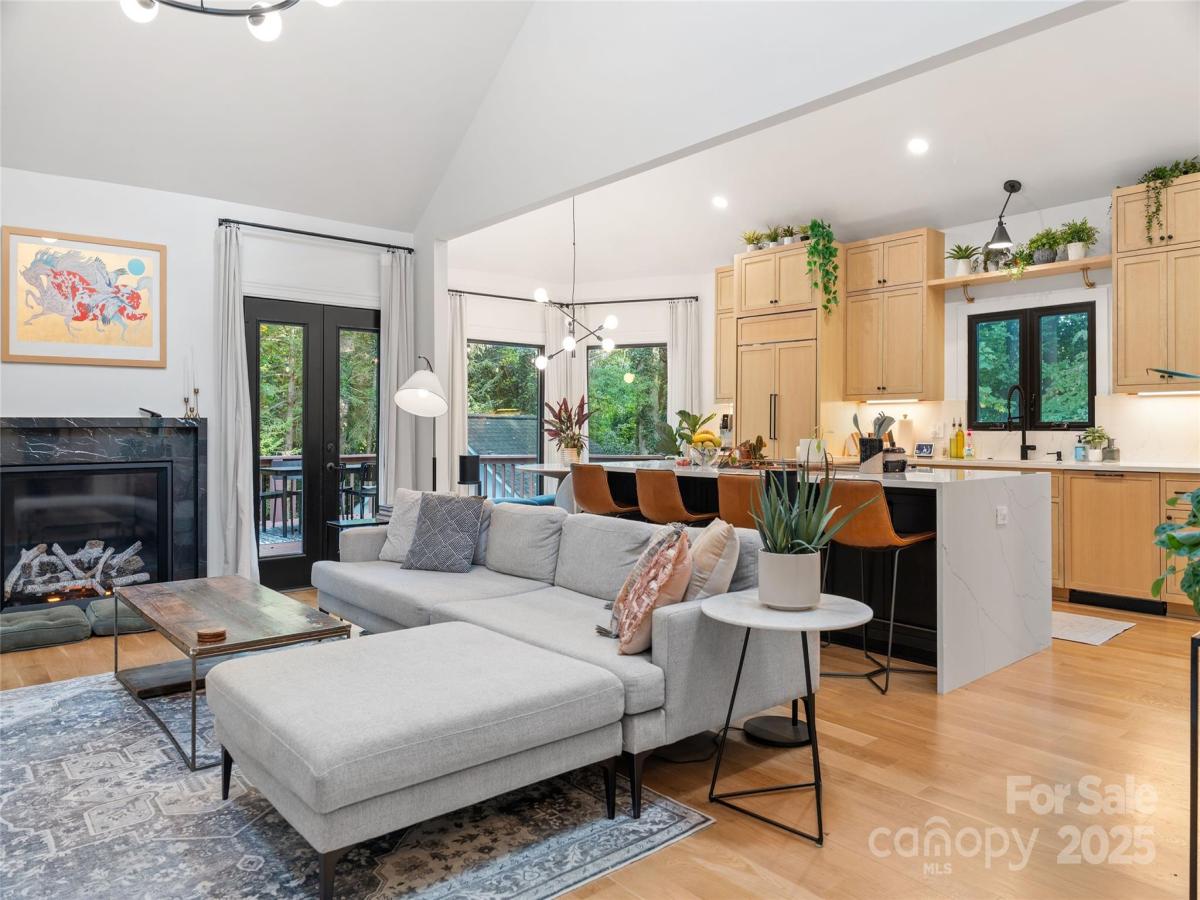5123 Randolph Road
$1,250,000
Charlotte, NC, 28211
singlefamily
4
3
Lot Size: 0.62 Acres
ABOUT
Property Information
Cotswold designer retreat on a private 0.62-acre wooded lot. No HOA. Private wraparound driveway leading to side.
This home is ideally located less than a mile to Cotswold Village, the farmers market, parks, the planned McMullen Creek Greenway, and the future Sycamore Brewing site and only minutes to SouthPark, Uptown, hospitals, and top schools.
Scandinavian-inspired, the home is light-filled with floor-to-ceiling picture windows, living-room skylights, vaulted ceiling, and an open floor plan. Renovations between 2020 and 2025 include white-oak floors, floating built-ins, stone waterfall counters, integrated-panel appliances, and a modern gas fireplace with granite hearth, new windows and exterior doors (2020–2021), new hardwoods (2022), new interior doors and whole-house paint (2023), main-house garage door (2024), new HVAC duct work (2025), and an encapsulated crawlspace with dehumidifier and UV purification.
The beautiful chef’s kitchen was updated in 2022 and fitted with Wolf dual-fuel range with griddle, Wolf microwave, Sub-Zero refrigerator and freezer, Cove dishwasher, and walk-in pantry with wine fridge. California Closets in bedrooms and pantry/mudroom with a pocket door.
You are welcomed by a large open kitchen and great room. The stunning main-level primary suite offers two walk-in closets, soaking tub, walk-in shower, and double vanities. Two additional bedrooms are on the main level. Upstairs is a fourth bedroom, full bath, and large bonus room with a full-wall bookshelf, and walk-in attic.
An expansive deck graces the exterior over a tree-canopied backyard. The private wraparound driveway extends to the side street and there is ample parking, including a 1-car attached garage, a 1-car detached garage, and two additional spaces. The detached garage with attic storage has no power but could function as a studio, gym, or office.
Throughout the home are bonus smart features and technology: fiber internet, smart thermostats, IoT lighting, Hunter Douglas smart blinds, updated security, and a smart garage door.
This home is ideally located less than a mile to Cotswold Village, the farmers market, parks, the planned McMullen Creek Greenway, and the future Sycamore Brewing site and only minutes to SouthPark, Uptown, hospitals, and top schools.
Scandinavian-inspired, the home is light-filled with floor-to-ceiling picture windows, living-room skylights, vaulted ceiling, and an open floor plan. Renovations between 2020 and 2025 include white-oak floors, floating built-ins, stone waterfall counters, integrated-panel appliances, and a modern gas fireplace with granite hearth, new windows and exterior doors (2020–2021), new hardwoods (2022), new interior doors and whole-house paint (2023), main-house garage door (2024), new HVAC duct work (2025), and an encapsulated crawlspace with dehumidifier and UV purification.
The beautiful chef’s kitchen was updated in 2022 and fitted with Wolf dual-fuel range with griddle, Wolf microwave, Sub-Zero refrigerator and freezer, Cove dishwasher, and walk-in pantry with wine fridge. California Closets in bedrooms and pantry/mudroom with a pocket door.
You are welcomed by a large open kitchen and great room. The stunning main-level primary suite offers two walk-in closets, soaking tub, walk-in shower, and double vanities. Two additional bedrooms are on the main level. Upstairs is a fourth bedroom, full bath, and large bonus room with a full-wall bookshelf, and walk-in attic.
An expansive deck graces the exterior over a tree-canopied backyard. The private wraparound driveway extends to the side street and there is ample parking, including a 1-car attached garage, a 1-car detached garage, and two additional spaces. The detached garage with attic storage has no power but could function as a studio, gym, or office.
Throughout the home are bonus smart features and technology: fiber internet, smart thermostats, IoT lighting, Hunter Douglas smart blinds, updated security, and a smart garage door.
SPECIFICS
Property Details
Price:
$1,250,000
MLS #:
CAR4309019
Status:
Active
Beds:
4
Baths:
3
Type:
Single Family
Subtype:
Single Family Residence
Subdivision:
Cotswold
Listed Date:
Oct 9, 2025
Finished Sq Ft:
2,788
Lot Size:
27,094 sqft / 0.62 acres (approx)
Year Built:
1987
AMENITIES
Interior
Appliances
Convection Microwave, Convection Oven, Dishwasher, Disposal, Double Oven, Down Draft, Gas Cooktop, Gas Oven, Gas Range, Gas Water Heater, Indoor Grill, Ice Maker, Microwave, Oven, Refrigerator with Ice Maker, Self Cleaning Oven
Bathrooms
3 Full Bathrooms
Cooling
Central Air
Flooring
Carpet, Wood
Heating
Central, Forced Air, Heat Pump
Laundry Features
Electric Dryer Hookup, In Hall
AMENITIES
Exterior
Construction Materials
Wood
Exterior Features
Storage
Parking Features
Circular Driveway, Driveway, Attached Garage, Garage Door Opener, Garage Faces Side, Keypad Entry, Parking Space(s)
Roof
Architectural Shingle
Security Features
Carbon Monoxide Detector(s), Security System, Smoke Detector(s)
NEIGHBORHOOD
Schools
Elementary School:
Cotswold
Middle School:
Alexander Graham
High School:
Myers Park
FINANCIAL
Financial
See this Listing
Mortgage Calculator
Similar Listings Nearby
Lorem ipsum dolor sit amet, consectetur adipiscing elit. Aliquam erat urna, scelerisque sed posuere dictum, mattis etarcu.

5123 Randolph Road
Charlotte, NC





