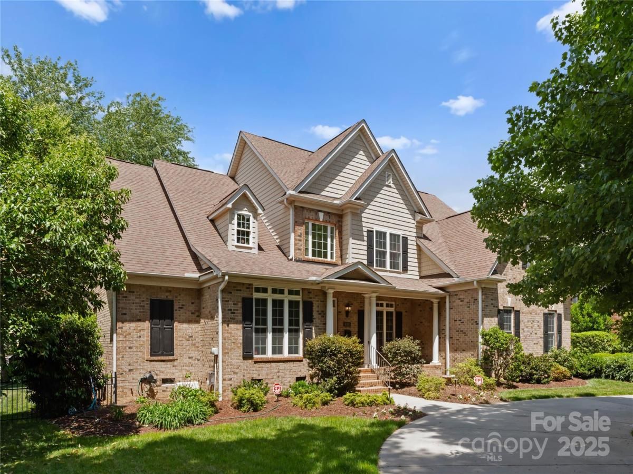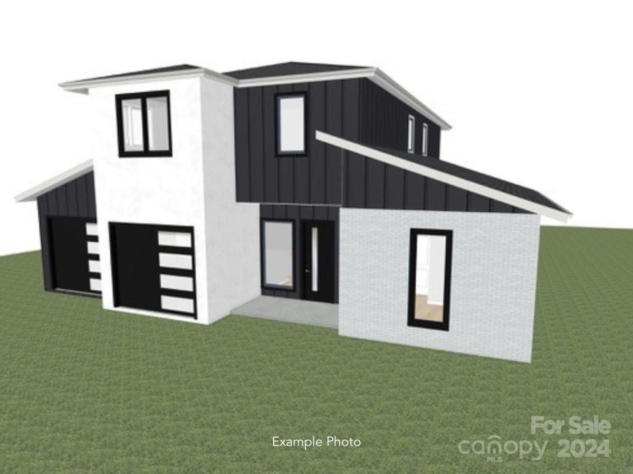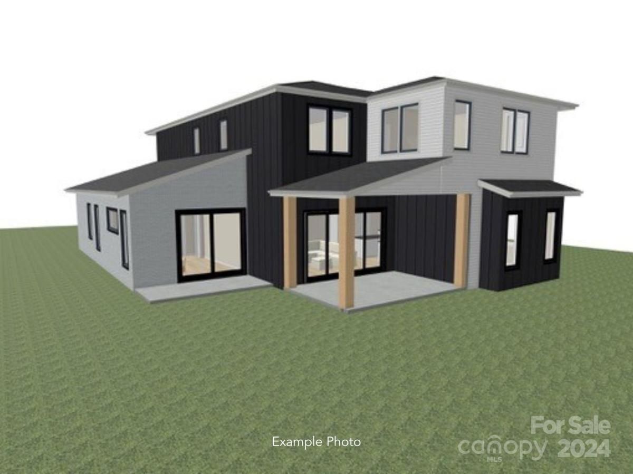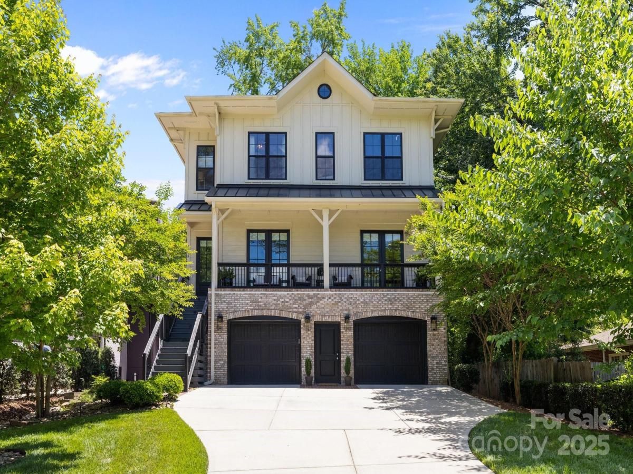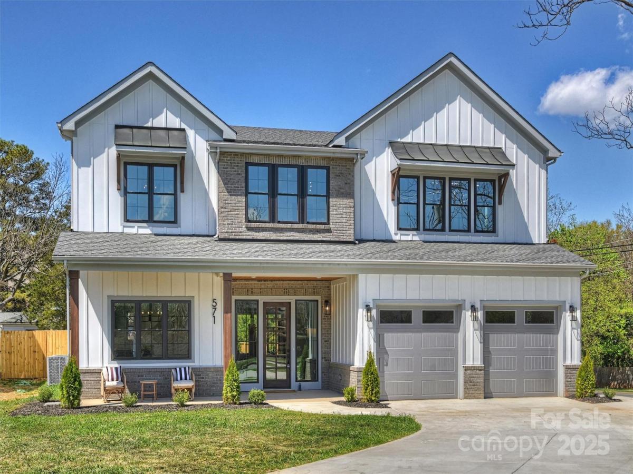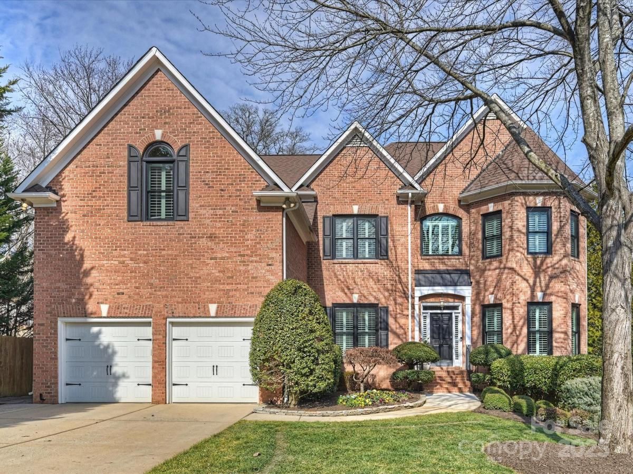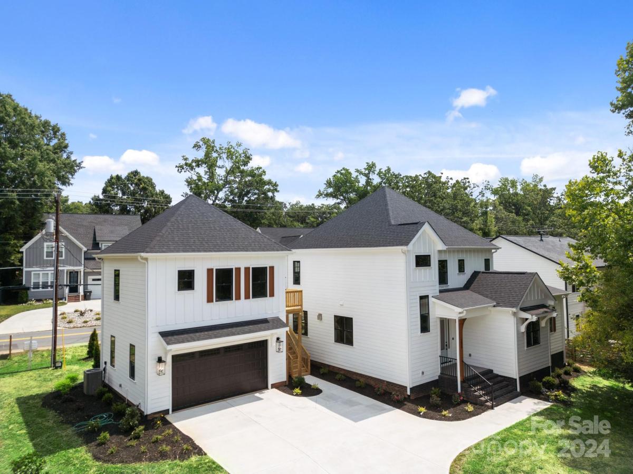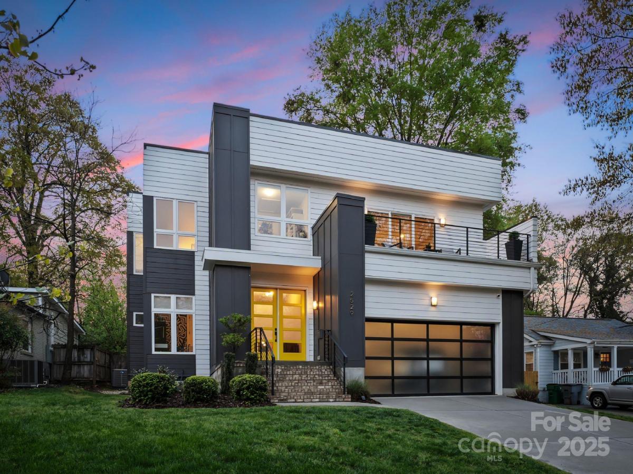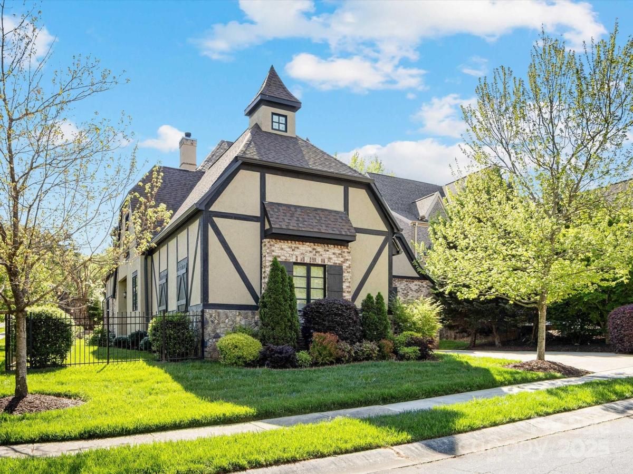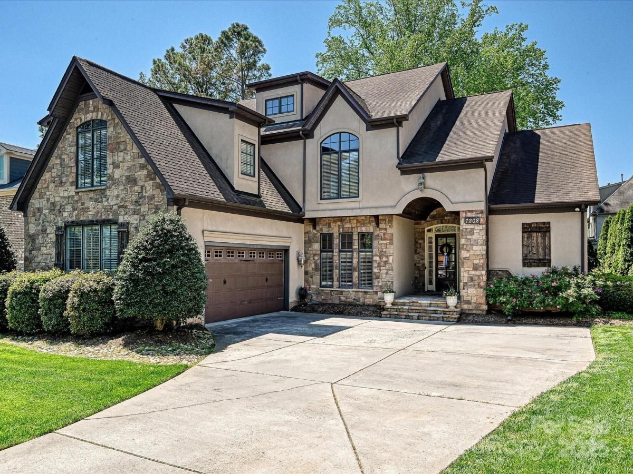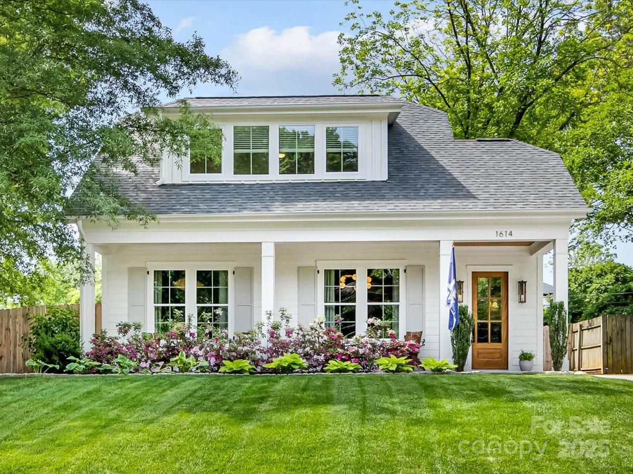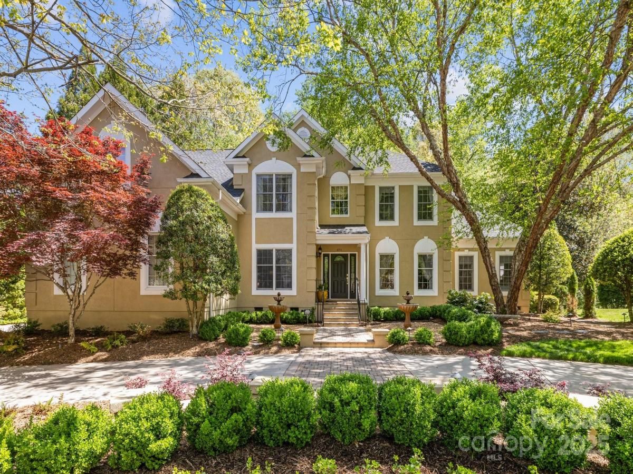440 S Sharon Amity Road
$1,095,000
Charlotte, NC, 28211
singlefamily
5
4
Lot Size: 0 Acres
Listing Provided Courtesy of Heather Mackey at Mackey Realty LLC | 704 661-0635
ABOUT
Property Information
Charming all-brick home with private circular drive in Cotswold. This spacious 5-bedroom, 3.5-bath residence features an inviting open floor plan with hardwoods throughout. The main floor also offers a formal dining room, a flexible sitting room or office, and a stunning two-story great room with a cozy fireplace. The kitchen is complete with a center island with seating, breakfast area, built-in desk. The primary suite has a walk-in shower, dual granite vanities, and a generous walk-in closet. Upstairs, you'll find three additional bedrooms, two full bathrooms, a versatile loft/flex space, and a bonus room/fifth bedroom with walk-in attic access. Outdoor living is enhanced with a private screened porch, an open deck, and a lower-level stone patio, all nestled among mature landscaping for added privacy. Two-car attached garage, and ample parking within a private circular drive hidden behind a brick wall. Enjoy the convenience of walking to nearby shops and restaurants.
SPECIFICS
Property Details
Price:
$1,095,000
MLS #:
CAR4252622
Status:
Active Under Contract
Beds:
5
Baths:
4
Address:
440 S Sharon Amity Road
Type:
Single Family
Subtype:
Single Family Residence
Subdivision:
Cotswold
City:
Charlotte
Listed Date:
May 5, 2025
State:
NC
Finished Sq Ft:
3,622
ZIP:
28211
Year Built:
2006
AMENITIES
Interior
Appliances
Convection Oven, Dishwasher, Disposal, Double Oven, Exhaust Fan, Gas Cooktop, Gas Water Heater, Microwave, Refrigerator, Self Cleaning Oven, Wall Oven, Washer/ Dryer
Bathrooms
3 Full Bathrooms, 1 Half Bathroom
Cooling
Ceiling Fan(s), Central Air, Zoned
Flooring
Carpet, Tile, Wood
Heating
Floor Furnace, Forced Air, Natural Gas, Zoned
Laundry Features
Electric Dryer Hookup, Laundry Room, Main Level
AMENITIES
Exterior
Architectural Style
Traditional
Construction Materials
Brick Full
Exterior Features
In- Ground Irrigation
Parking Features
Circular Driveway, Attached Garage
Roof
Shingle
NEIGHBORHOOD
Schools
Elementary School:
Eastover
Middle School:
Sedgefield
High School:
Myers Park
FINANCIAL
Financial
See this Listing
Mortgage Calculator
Similar Listings Nearby
Lorem ipsum dolor sit amet, consectetur adipiscing elit. Aliquam erat urna, scelerisque sed posuere dictum, mattis etarcu.
- 3408 Anson Street
Charlotte, NC$1,399,000
3.85 miles away
- 2925 Westfield Road
Charlotte, NC$1,399,000
2.31 miles away
- 571 Lyttleton Drive
Charlotte, NC$1,395,000
1.19 miles away
- 3827 Bramwyck Drive
Charlotte, NC$1,395,000
3.88 miles away
- 1529 Beckwith Place
Charlotte, NC$1,390,000
4.41 miles away
- 2529 Daniel Street
Charlotte, NC$1,350,000
4.25 miles away
- 703 Sainte Rose Lane
Charlotte, NC$1,350,000
3.08 miles away
- 7208 Ashton Gate Drive
Charlotte, NC$1,350,000
2.81 miles away
- 1614 Brook Road
Charlotte, NC$1,350,000
4.12 miles away
- 6914 Riesman Lane #95
Charlotte, NC$1,350,000
4.45 miles away

440 S Sharon Amity Road
Charlotte, NC
LIGHTBOX-IMAGES





