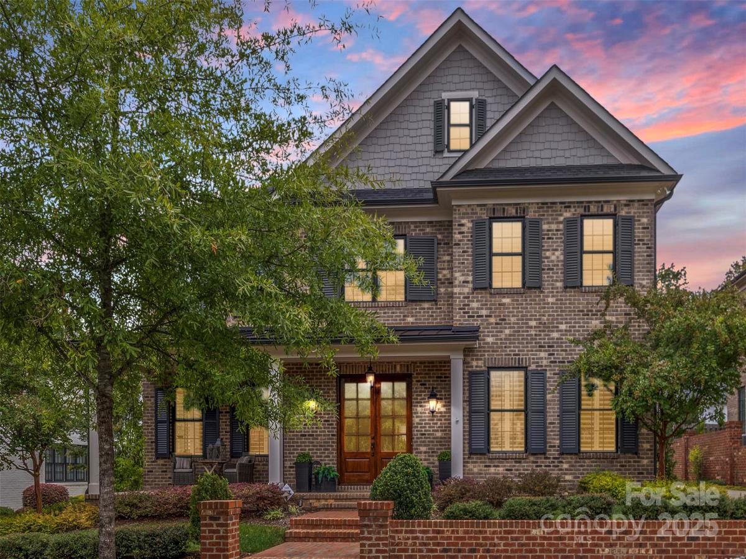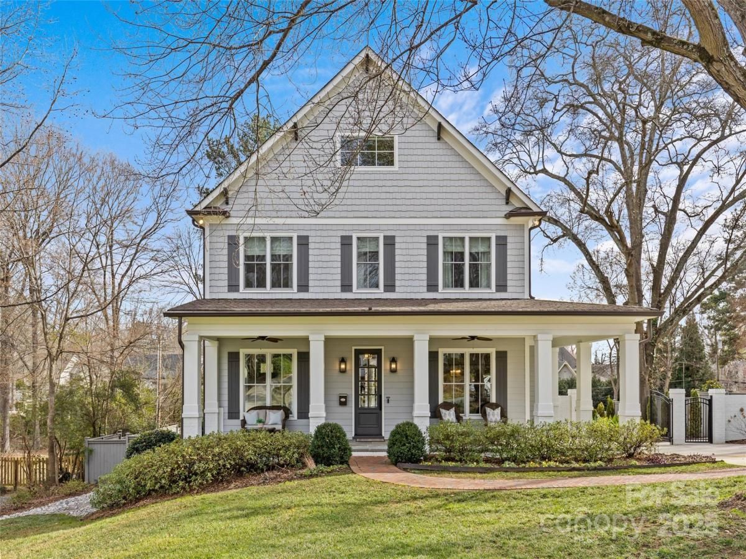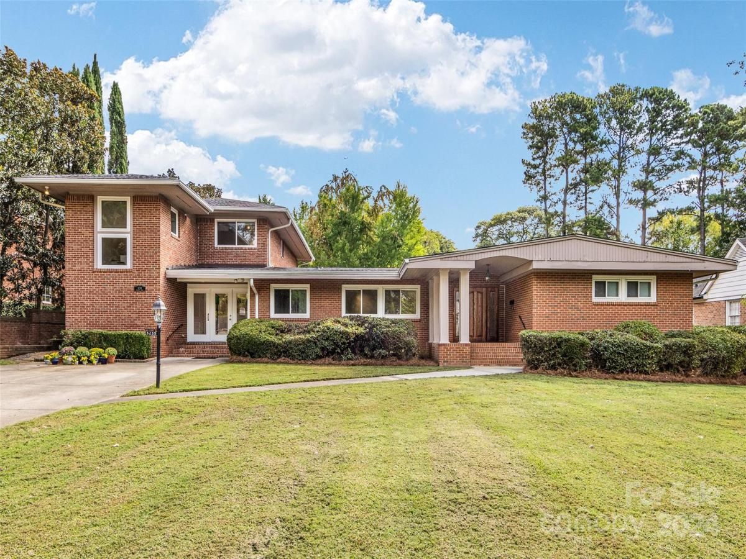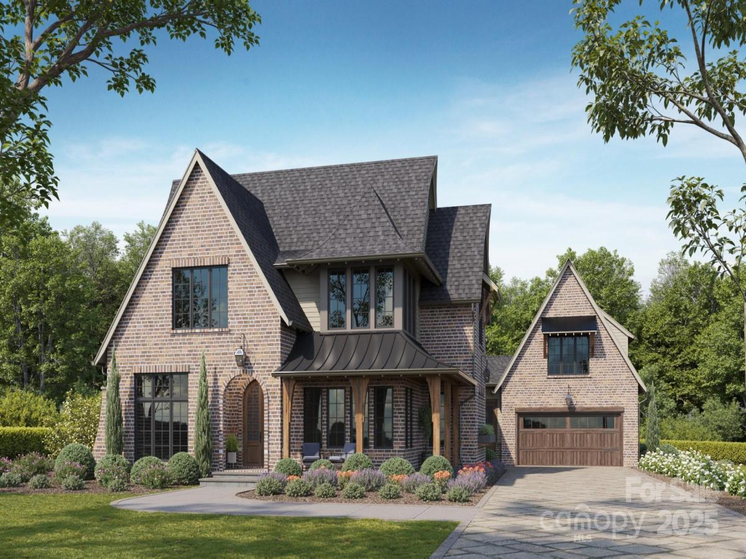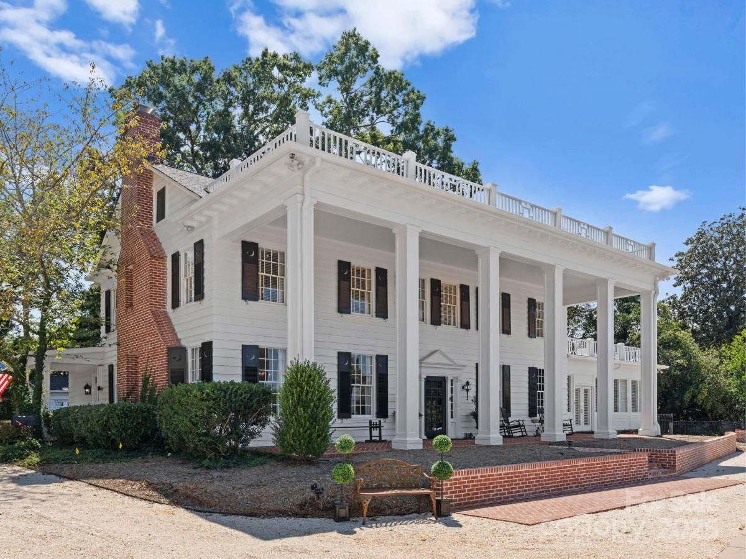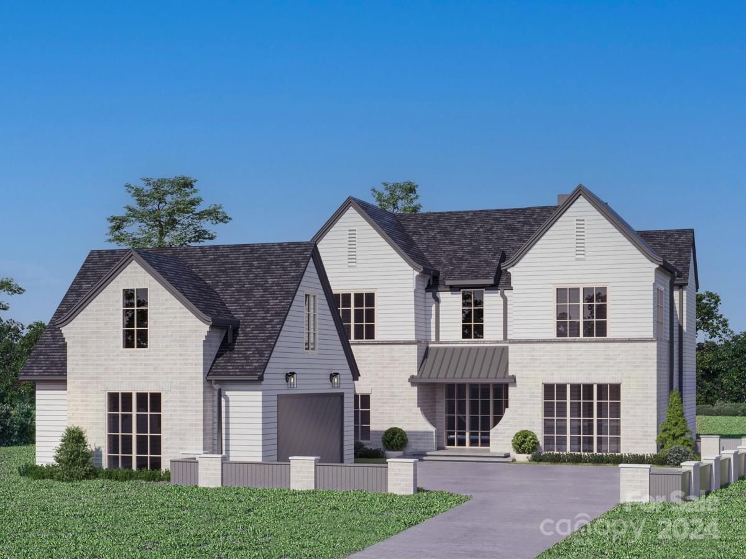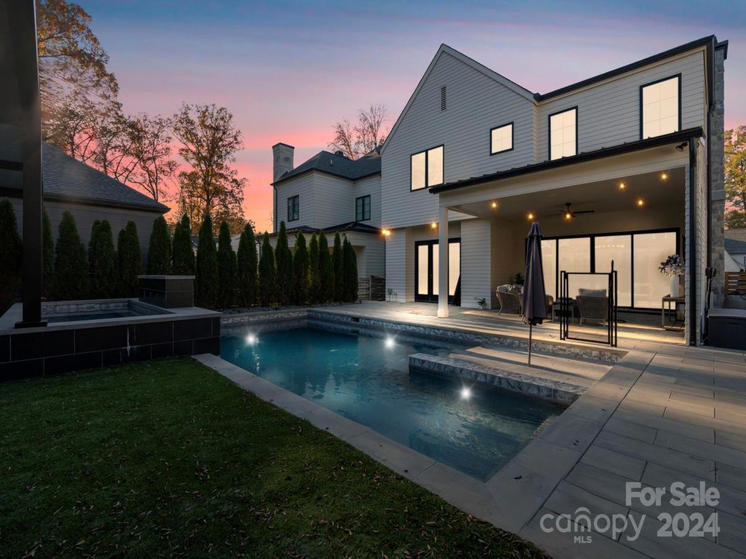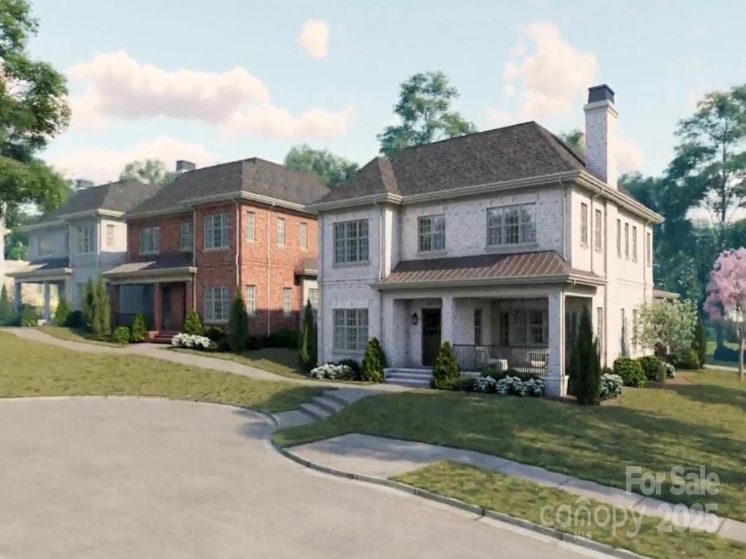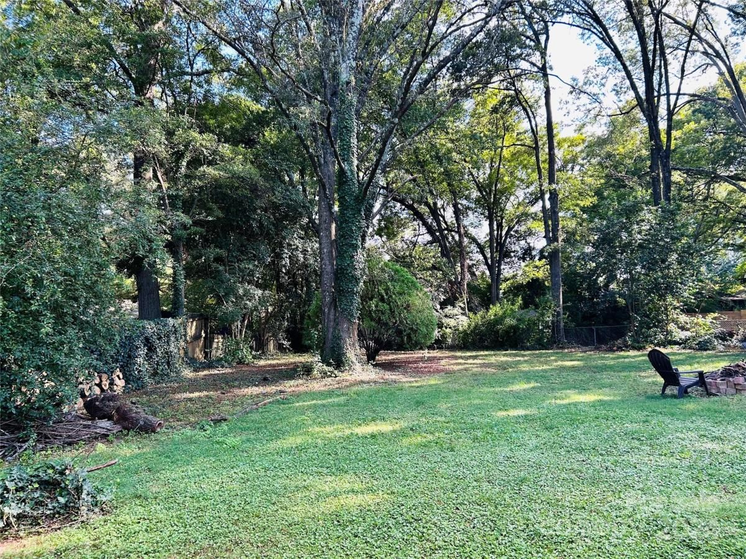1117 Churchill Commons Drive
$1,795,000
Charlotte, NC, 28211
singlefamily
5
4
Lot Size: 0.18 Acres
Listing Provided Courtesy of Stacy Dowd at Keller Williams Unified | 703 930-5333
ABOUT
Property Information
Exquisite custom-built home by award winning Simonini Builders. LOW MAINTENANCE LIVING! Designed for seamless entertaining and everyday living, this floorplan offers elegance & functionality. Every corner of the home showcases unique, high-end finishes. The chef's kitchen features top-of-the-line appliances & flows effortlessly into the fireside living room w/ contemporary sliders looking out to the beautifully landscaped, private, fenced backyard/covered patio. The spacious main level primary suite with vaulted shiplap ceiling and spa-like bathroom, expansive walk-in closet connected to laundry room. Upstairs, you'll find three additional bedrooms & a bonus room that can serve as a 5th bedroom. Enjoy cul de sac events and conveniently located near Uptown & SouthPark, this home combines style, comfort, and location in one fantastic package. Yard maintenance included in HOA fee. EV charging located inside garage. *Gorgeous 4 1/2 inch shutters throughout home.
SPECIFICS
Property Details
Price:
$1,795,000
MLS #:
CAR4205921
Status:
Active
Beds:
5
Baths:
4
Address:
1117 Churchill Commons Drive
Type:
Single Family
Subtype:
Single Family Residence
Subdivision:
Cotswold
City:
Charlotte
Listed Date:
Jan 8, 2025
State:
NC
Finished Sq Ft:
3,939
ZIP:
28211
Lot Size:
7,841 sqft / 0.18 acres (approx)
Year Built:
2017
AMENITIES
Interior
Appliances
Dishwasher, Disposal, Double Oven, Exhaust Fan, Exhaust Hood, Gas Cooktop, Microwave, Refrigerator with Ice Maker, Wall Oven
Bathrooms
3 Full Bathrooms, 1 Half Bathroom
Cooling
Ceiling Fan(s), Central Air
Flooring
Carpet, Tile, Wood
Heating
Central, Forced Air, Heat Pump
Laundry Features
Electric Dryer Hookup, Main Level, Sink, Washer Hookup
AMENITIES
Exterior
Architectural Style
Traditional
Community Features
Sidewalks, Street Lights
Construction Materials
Brick Full
Exterior Features
Lawn Maintenance
Parking Features
Driveway, Electric Vehicle Charging Station(s), Detached Garage, Garage Door Opener
Roof
Shingle
NEIGHBORHOOD
Schools
Elementary School:
Billingsville / Cotswold
Middle School:
Alexander Graham
High School:
Myers Park
FINANCIAL
Financial
HOA Fee
$425
HOA Frequency
Monthly
See this Listing
Mortgage Calculator
Similar Listings Nearby
Lorem ipsum dolor sit amet, consectetur adipiscing elit. Aliquam erat urna, scelerisque sed posuere dictum, mattis etarcu.
- 228 Heathwood Road
Charlotte, NC$2,300,000
0.43 miles away
- 3239 Foxcroft Road
Charlotte, NC$2,275,000
1.48 miles away
- 7010 Chateau Bordeaux Lane
Charlotte, NC$2,250,000
4.77 miles away
- 106 Hunter Lane
Charlotte, NC$2,250,000
1.29 miles away
- 4839 Fairheath Road
Charlotte, NC$2,225,000
3.39 miles away
- 4016 Nettie Court
Charlotte, NC$2,195,000
1.53 miles away
- 2208 Thornridge Road
Charlotte, NC$2,195,000
3.54 miles away
- 504 Mcalway Road
Charlotte, NC$2,150,000
0.40 miles away
- 4008 Nettie Court #3
Charlotte, NC$2,150,000
1.96 miles away
- 2008 Stratford Avenue
Charlotte, NC$2,141,680
3.28 miles away

1117 Churchill Commons Drive
Charlotte, NC
LIGHTBOX-IMAGES





