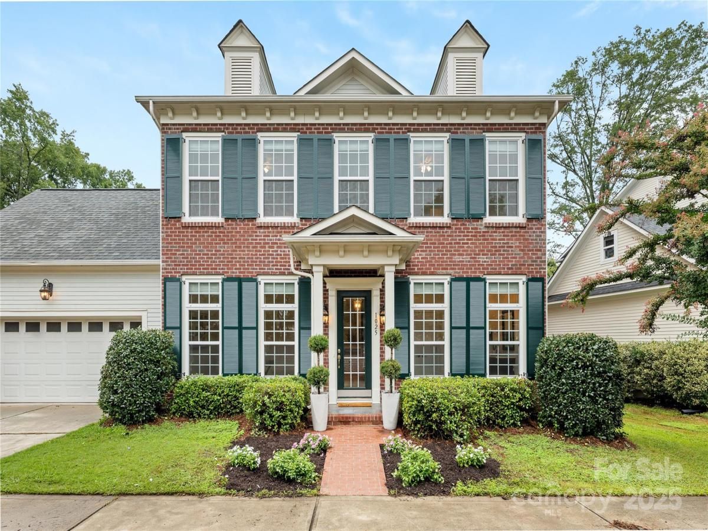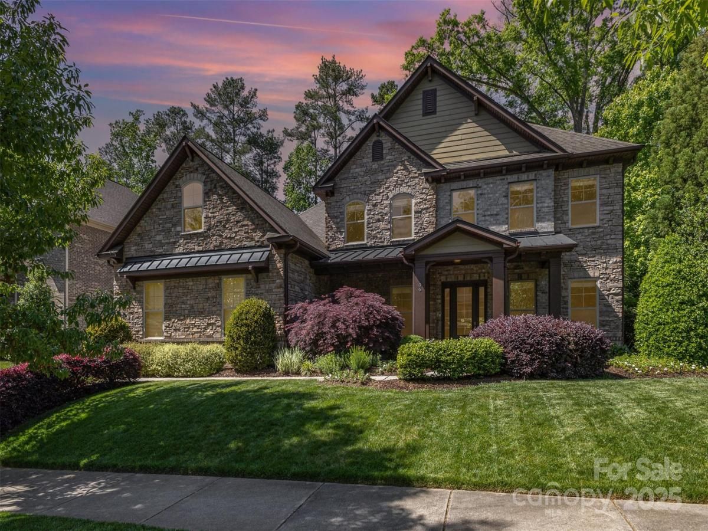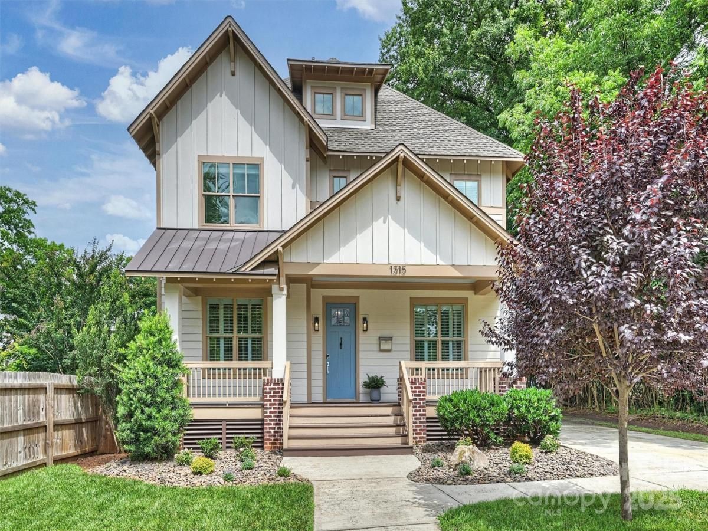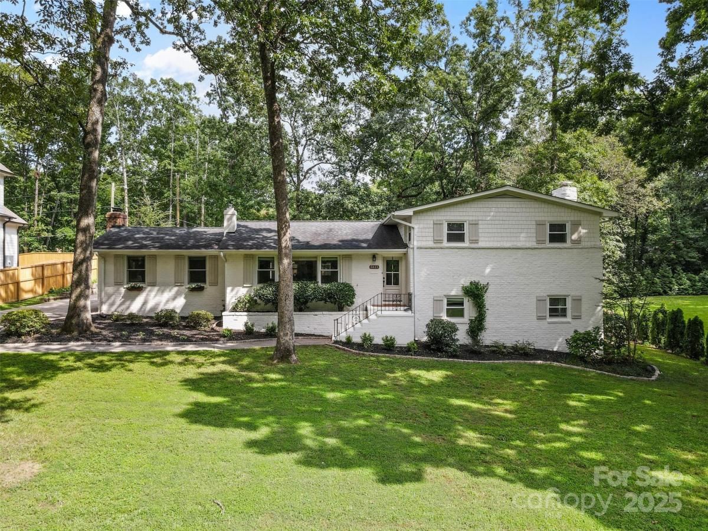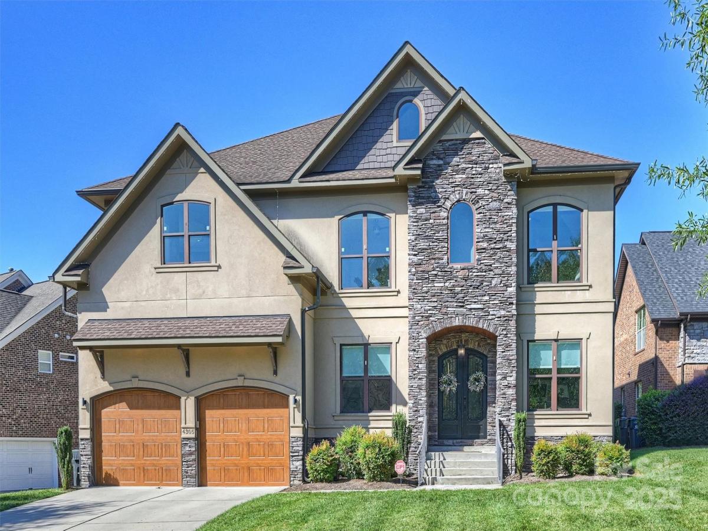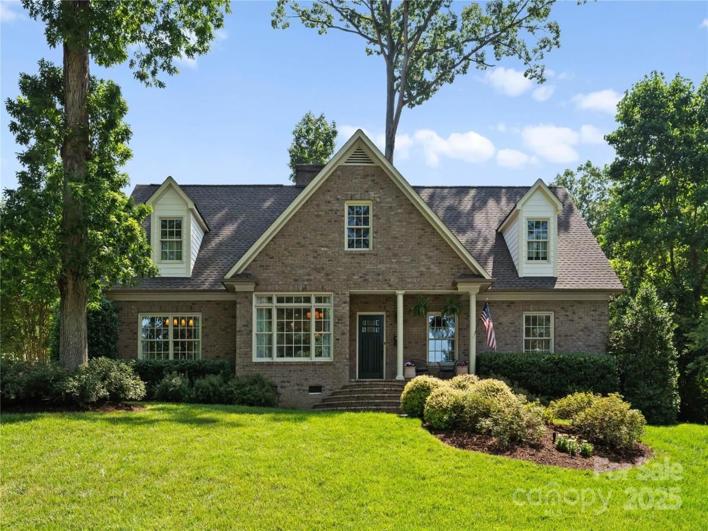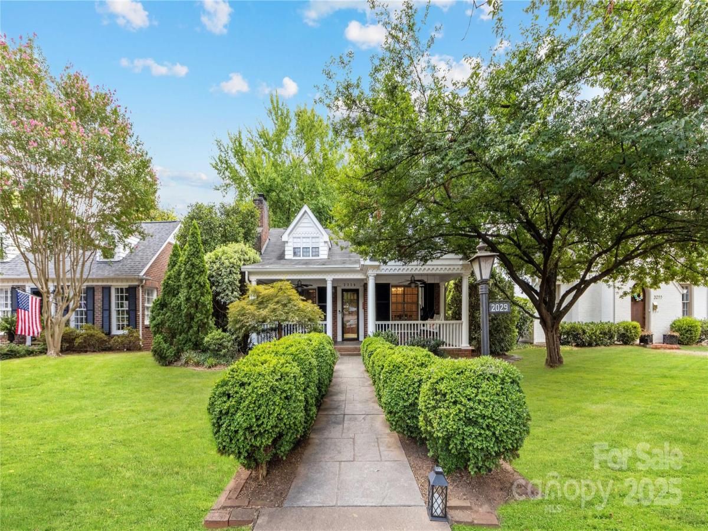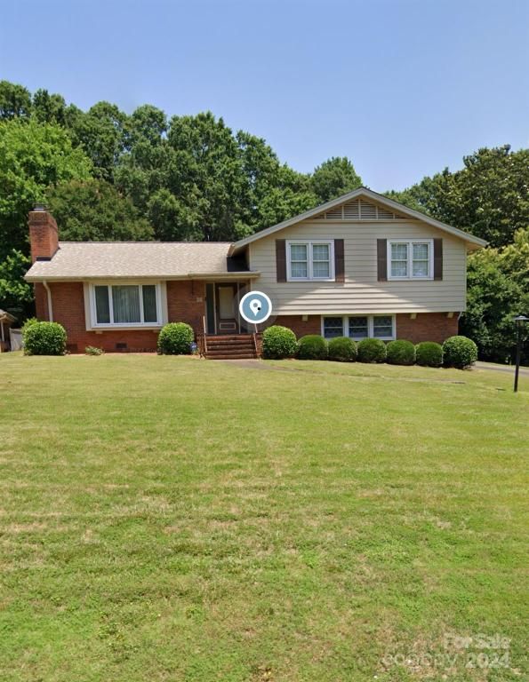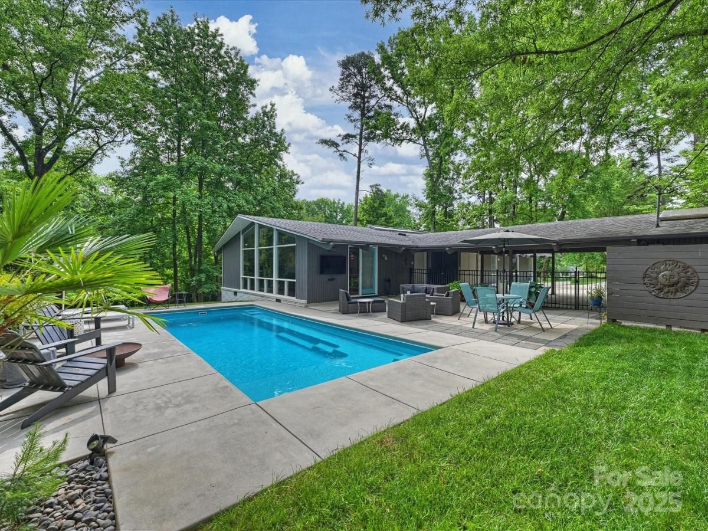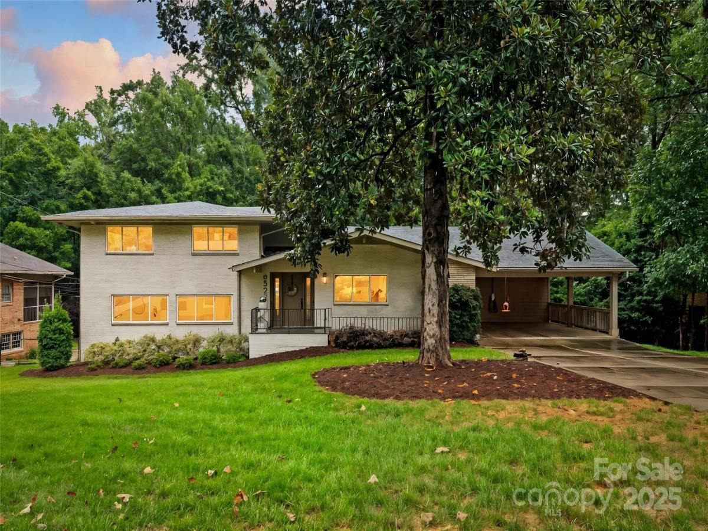1025 N Sharon Amity Road
$974,900
Charlotte, NC, 28211
singlefamily
5
5
Lot Size: 0.21 Acres
Listing Provided Courtesy of Gracie Griffin at COMPASS | 314 520-7165
ABOUT
Property Information
Welcome to Cotswold! This beautifully designed two-story home was built in 2016. With a thoughtful layout and refined finishes throughout, this 5-bedroom, 4.5 bathroom residence offers comfort, space, and style.
Step inside to find 10-foot ceilings, crown molding, and rich hardwood floors that flow through the main living areas. The expansive, open-concept living room features a gas fireplace and opens seamlessly to a sophisticated dining area.
The gourmet kitchen showcases quartz countertops, a gas cooktop, stainless steel appliances, a generous island, and a walk-in pantry. The main-level primary suite offers two walk-in closets and a spa-like bathroom with double vanities, a soaking tub, and separate shower.
Upstairs, you'll find four spacious bedrooms—all with walk-in closets—three of which include en-suite bathrooms.
Step outside to a screened-in porch that opens to a fully fenced, private backyard with a patio and NEW front yard landscaping, perfect for entertaining!
Step inside to find 10-foot ceilings, crown molding, and rich hardwood floors that flow through the main living areas. The expansive, open-concept living room features a gas fireplace and opens seamlessly to a sophisticated dining area.
The gourmet kitchen showcases quartz countertops, a gas cooktop, stainless steel appliances, a generous island, and a walk-in pantry. The main-level primary suite offers two walk-in closets and a spa-like bathroom with double vanities, a soaking tub, and separate shower.
Upstairs, you'll find four spacious bedrooms—all with walk-in closets—three of which include en-suite bathrooms.
Step outside to a screened-in porch that opens to a fully fenced, private backyard with a patio and NEW front yard landscaping, perfect for entertaining!
SPECIFICS
Property Details
Price:
$974,900
MLS #:
CAR4289205
Status:
Active
Beds:
5
Baths:
5
Address:
1025 N Sharon Amity Road
Type:
Single Family
Subtype:
Single Family Residence
Subdivision:
Cotswold
City:
Charlotte
Listed Date:
Aug 7, 2025
State:
NC
Finished Sq Ft:
3,365
ZIP:
28211
Lot Size:
9,148 sqft / 0.21 acres (approx)
Year Built:
2016
AMENITIES
Interior
Appliances
Convection Oven, Dishwasher, Disposal, Dryer, Exhaust Hood, Gas Cooktop, Microwave, Refrigerator with Ice Maker, Self Cleaning Oven, Tankless Water Heater, Wall Oven, Washer/ Dryer
Bathrooms
4 Full Bathrooms, 1 Half Bathroom
Cooling
Ceiling Fan(s), Central Air, Zoned
Flooring
Carpet, Tile, Wood
Heating
Central, Forced Air, Zoned
Laundry Features
Electric Dryer Hookup, Main Level, Washer Hookup
AMENITIES
Exterior
Architectural Style
Traditional
Community Features
Sidewalks, Street Lights
Construction Materials
Brick Partial, Fiber Cement
Parking Features
Attached Garage, Garage Faces Front
Security Features
Carbon Monoxide Detector(s), Security System, Smoke Detector(s)
NEIGHBORHOOD
Schools
Elementary School:
Billingsville/Cotswold IB
Middle School:
Alexander Graham
High School:
Myers Park
FINANCIAL
Financial
See this Listing
Mortgage Calculator
Similar Listings Nearby
Lorem ipsum dolor sit amet, consectetur adipiscing elit. Aliquam erat urna, scelerisque sed posuere dictum, mattis etarcu.
- 5706 Sardis Hall Court
Charlotte, NC$1,265,000
2.21 miles away
- 1315 Charles Avenue
Charlotte, NC$1,250,000
4.69 miles away
- 5611 Robinhood Road
Charlotte, NC$1,250,000
0.83 miles away
- 4305 Jasmin May Drive
Charlotte, NC$1,250,000
4.85 miles away
- 901 Hartford Avenue
Charlotte, NC$1,250,000
4.67 miles away
- 2029 Charlotte Drive
Charlotte, NC$1,245,000
3.96 miles away
- 1410 Paddock Circle
Charlotte, NC$1,225,000
4.09 miles away
- 447 Merwick Circle
Charlotte, NC$1,225,000
0.68 miles away
- 3220 Commonwealth Avenue
Charlotte, NC$1,225,000
2.21 miles away
- 6527 Burlwood Road
Charlotte, NC$1,200,000
1.66 miles away

1025 N Sharon Amity Road
Charlotte, NC
LIGHTBOX-IMAGES





