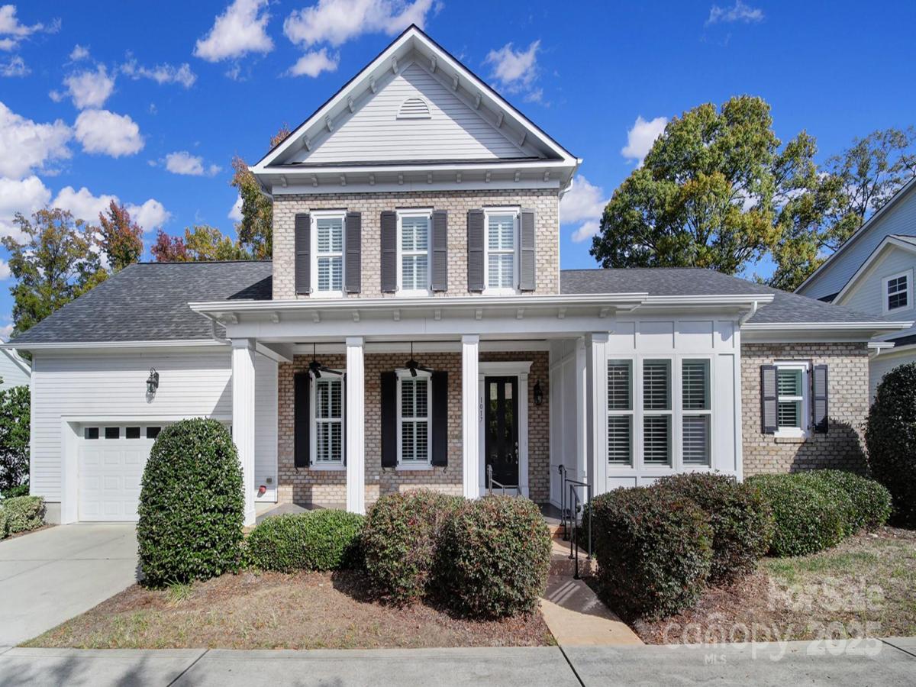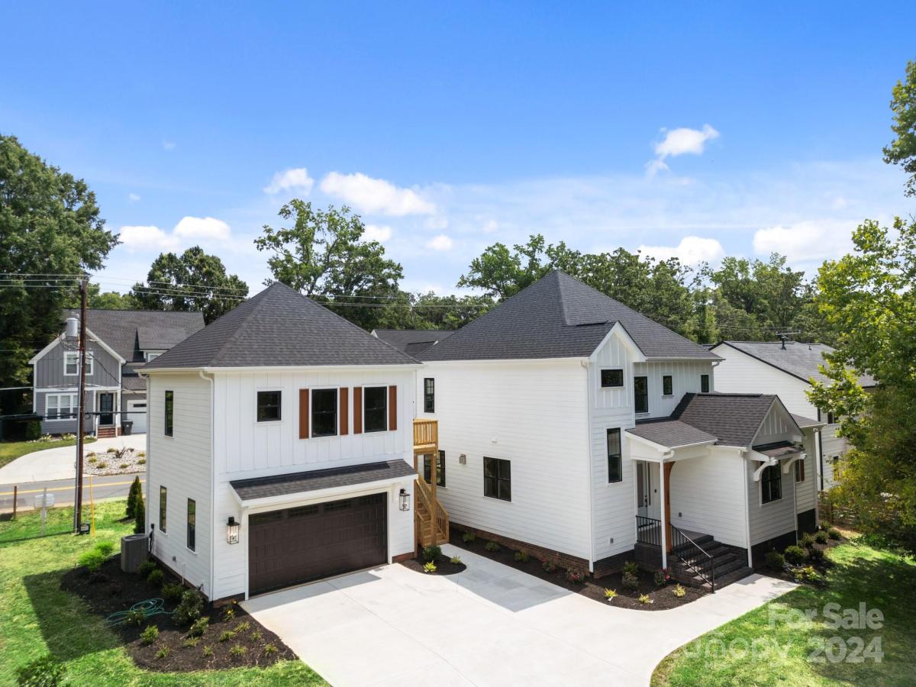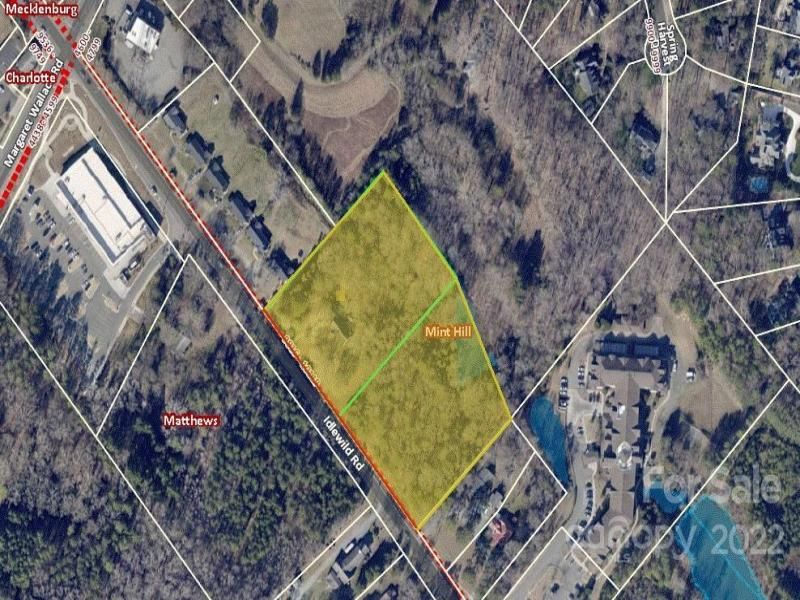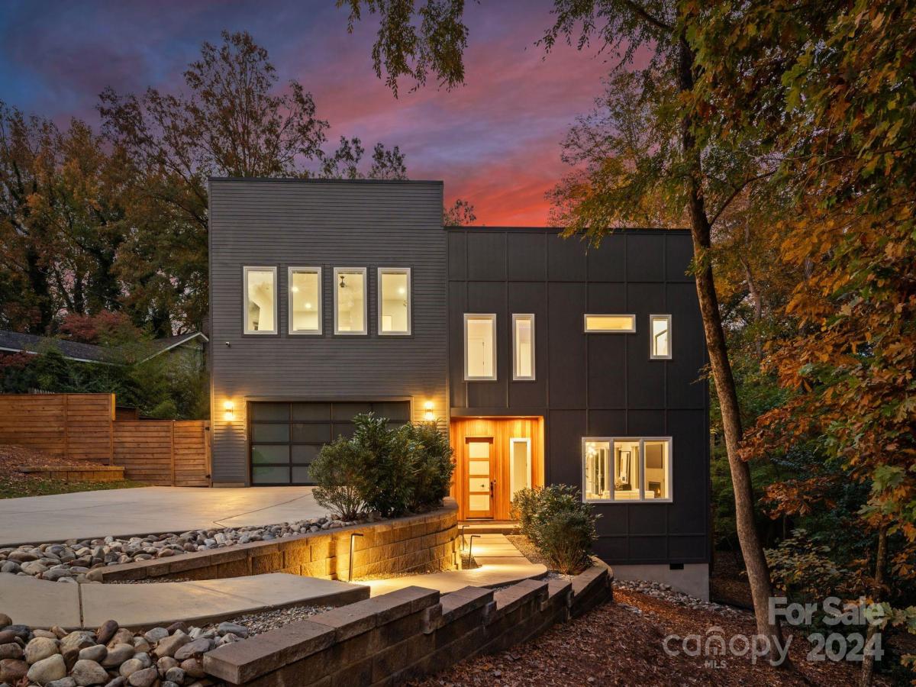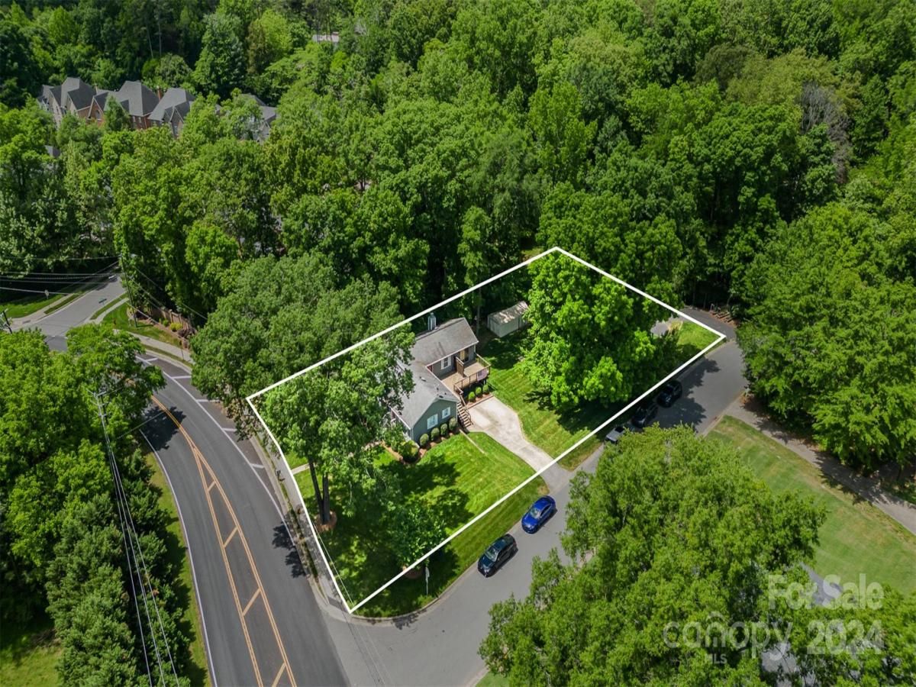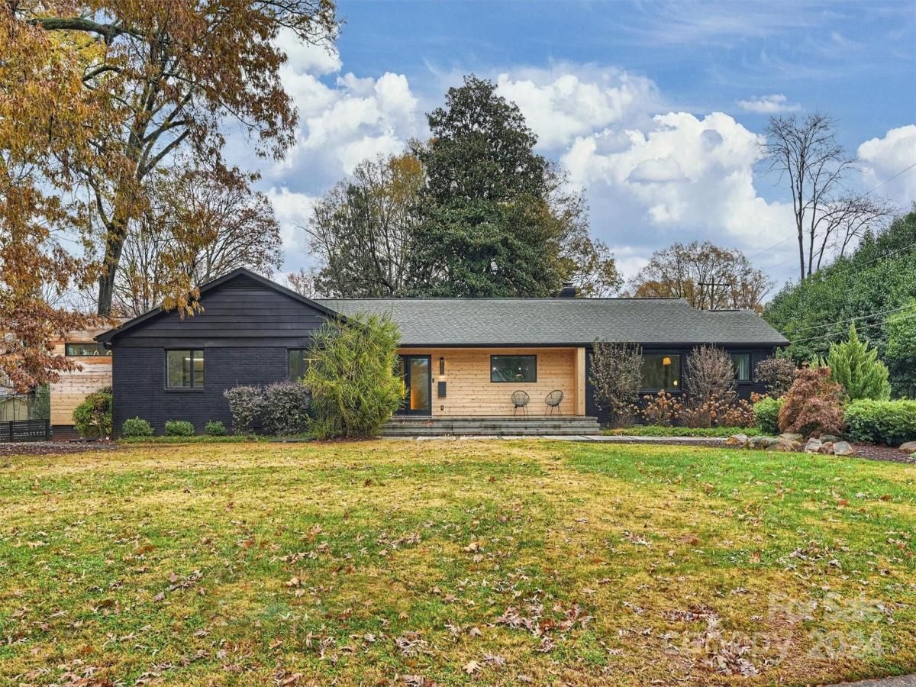1017 N Sharon Amity Road
$1,075,000
Charlotte, NC, 28211
singlefamily
5
4
Lot Size: 0.29 Acres
Listing Provided Courtesy of Pete Dorninger at Redfin Corporation | 704 928-6770
ABOUT
Property Information
Discover this meticulously maintained gem in Charlotte’s sought-after Cotswold. Home boasts an open-concept layout with 10' ceilings, hardwood floors, plantation shutters and neutral color palette. Gourmet kitchen is a chef’s dream, offering ample storage, stainless appliances, gas cooktop, quartz counters and spacious island with seating. Adjacent family room with gas fireplace and formal dining area create inviting spaces for relaxation and entertaining. Office, complete with French doors is perfect for those working from home. Main-level primary, featuring two walk-in closets and ensuite with dual vanities and zero-entry shower. Guest suite with full bath and well-appointed laundry complete the main level. Upstairs, you'll find three additional beds, two full baths, and unfinished storage area. Screened-in porch opens to a tree-lined yard with patio, mature landscaping and fence. Centrally located near SouthPark, Uptown, and a variety of shopping and dining options.
SPECIFICS
Property Details
Price:
$1,075,000
MLS #:
CAR4195399
Status:
Active Under Contract
Beds:
5
Baths:
4
Address:
1017 N Sharon Amity Road
Type:
Single Family
Subtype:
Single Family Residence
Subdivision:
Cotswold
City:
Charlotte
Listed Date:
Jan 3, 2025
State:
NC
Finished Sq Ft:
3,247
ZIP:
28211
Lot Size:
12,632 sqft / 0.29 acres (approx)
Year Built:
2015
AMENITIES
Interior
Appliances
Bar Fridge, Convection Oven, Dishwasher, Disposal, Dryer, Exhaust Hood, Gas Cooktop, Microwave, Plumbed For Ice Maker, Refrigerator, Refrigerator with Ice Maker, Self Cleaning Oven, Tankless Water Heater, Washer, Washer/ Dryer
Bathrooms
4 Full Bathrooms
Cooling
Ceiling Fan(s), Central Air, Zoned
Flooring
Carpet, Hardwood, Tile
Heating
Central, Forced Air, Zoned
Laundry Features
Electric Dryer Hookup, In Hall, Laundry Room, Main Level
AMENITIES
Exterior
Architectural Style
Transitional
Community Features
Sidewalks, Street Lights
Construction Materials
Brick Partial, Fiber Cement
Exterior Features
Gas Grill
Parking Features
Driveway, Attached Garage, Garage Door Opener, Garage Faces Front, Keypad Entry
NEIGHBORHOOD
Schools
Elementary School:
Billingsville / Cotswold
Middle School:
Alexander Graham
High School:
Myers Park
FINANCIAL
Financial
See this Listing
Mortgage Calculator
Similar Listings Nearby
Lorem ipsum dolor sit amet, consectetur adipiscing elit. Aliquam erat urna, scelerisque sed posuere dictum, mattis etarcu.
- 1511 S Wendover Road
Charlotte, NC$1,395,000
1.78 miles away
- 1529 Beckwith Place
Charlotte, NC$1,390,000
4.19 miles away
- 3123 Windsor Drive
Charlotte, NC$1,375,000
3.24 miles away
- 9909 Idlewild Road
Matthews, NC$1,350,000
4.43 miles away
- 7223 Terrace Drive
Charlotte, NC$1,349,999
2.31 miles away
- 4813 Cambridge Crescent Drive
Charlotte, NC$1,300,000
3.45 miles away
- 6200 Old Providence Road
Charlotte, NC$1,300,000
3.38 miles away
- 1823 Bentley Place
Charlotte, NC$1,295,000
3.46 miles away
- 808 E Worthington Avenue
Charlotte, NC$1,295,000
4.41 miles away
- 4311 Craig Avenue
Charlotte, NC$1,250,000
0.40 miles away

1017 N Sharon Amity Road
Charlotte, NC
LIGHTBOX-IMAGES





