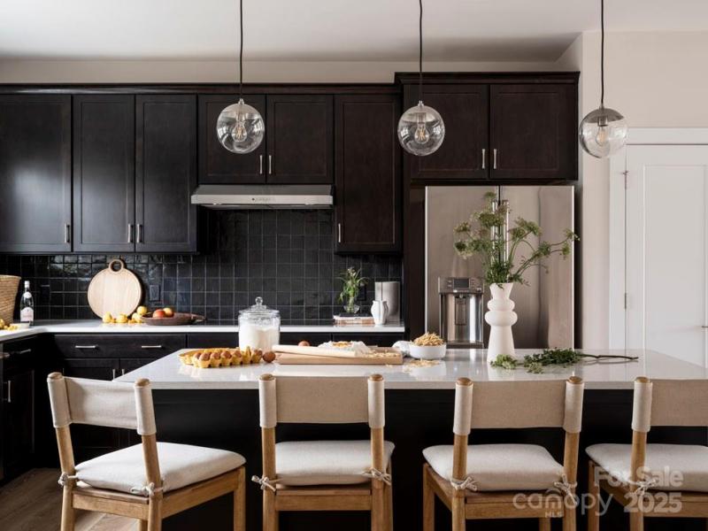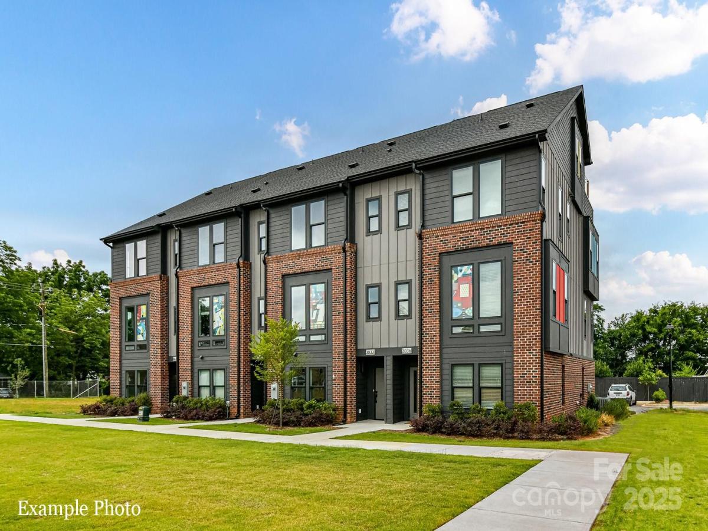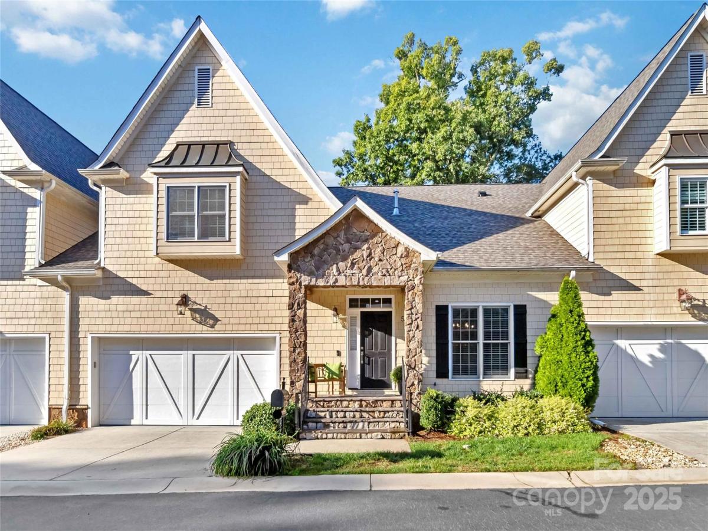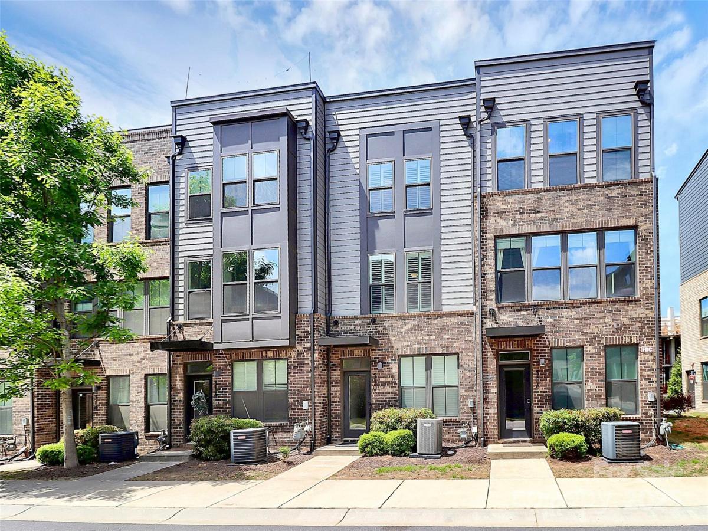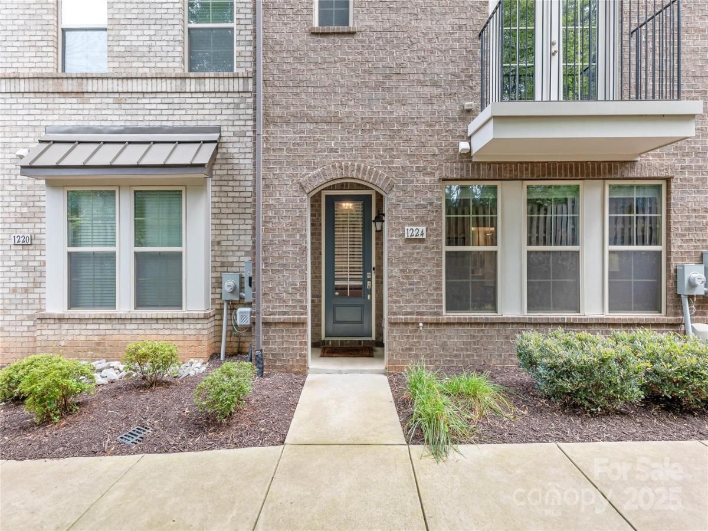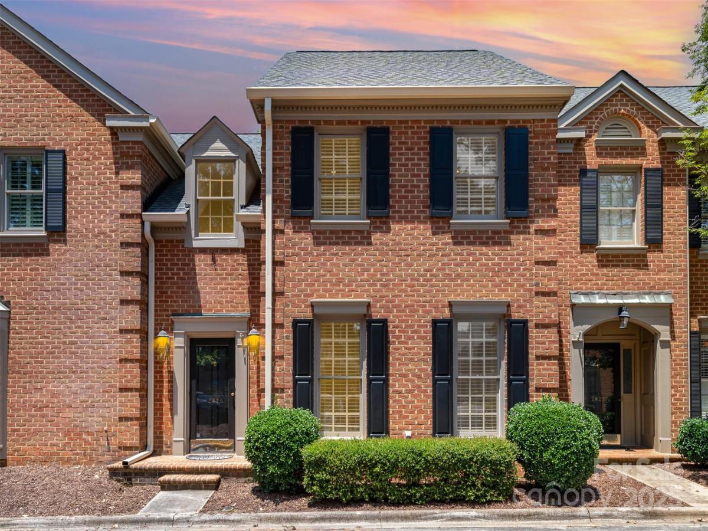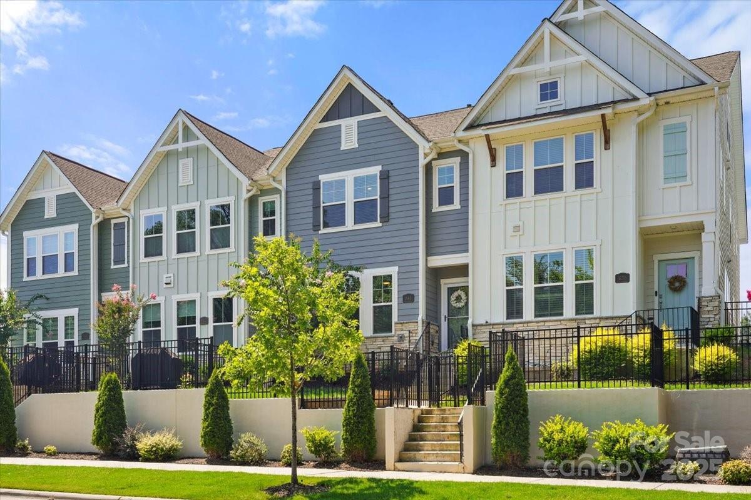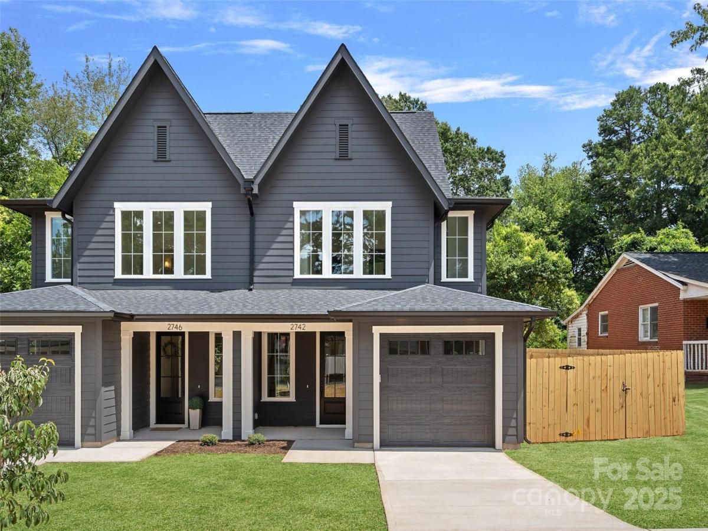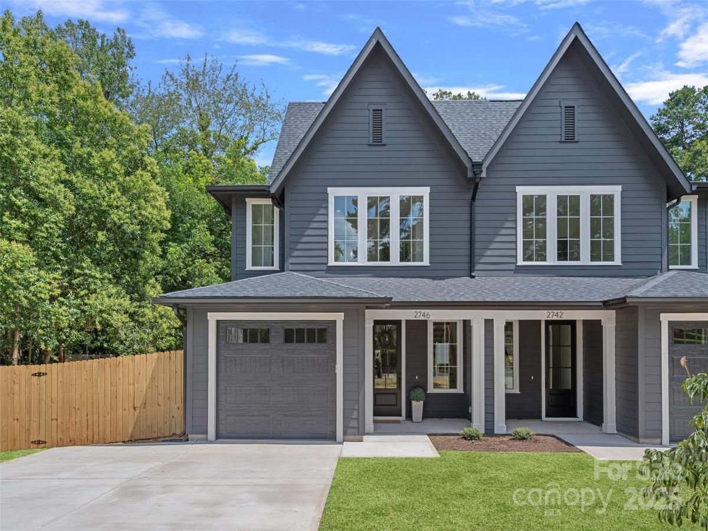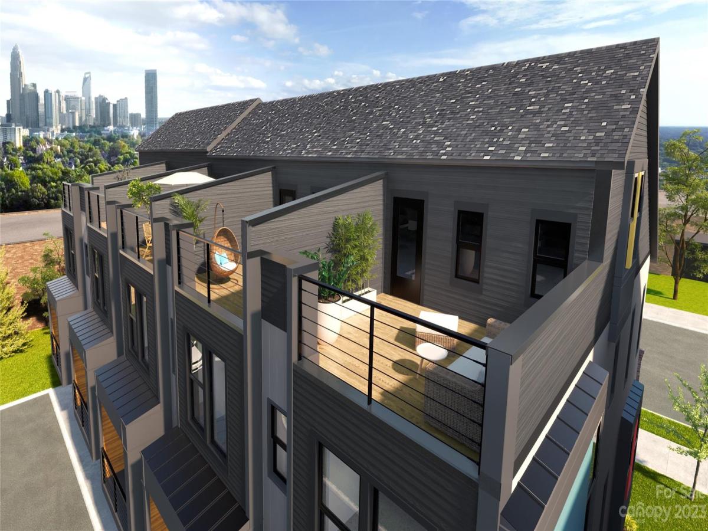7003 Impulse Court
$524,990
Charlotte, NC, 28205
townhouse
3
4
Lot Size: 0.03 Acres
Listing Provided Courtesy of Brooke Fields-Christenburg at TRI Pointe Homes INC | 704 610-4857
ABOUT
Property Information
Stunning End Unit Townhome for Sale with a First Floor Bonus Room w/ Added Powder Room, Oak Box Staircase on First Floor, Open Rail Staircase on Floors One and Two, Gourmet Kitchen w/ 36" Electric Cooktop, Second Floor 16’4" by 5' Balcony, Upgraded Primary Bathroom w/ Tile Shower and Added Sink, Upgraded Guest Bath with Tile Shower, at a Competitive Price.
The first floor has a spacious bonus room and added powder room. As you head upstairs along the hardwood staircase, you are greeted by the main living space, featuring a spacious open-concept layout. The upgraded gourmet kitchen presents a 36" electric cooktop, wall oven and microwave with direct-vent hood and stylish white cabinets, all tied together by beautiful quartz countertops.
On the top floor, there are three bedrooms, two full bathrooms, including the upgraded primary bathroom with a tile shower and added sink and the upgraded guest bath with tub-to-ceiling tile. Homesite 60 - End Unit
The first floor has a spacious bonus room and added powder room. As you head upstairs along the hardwood staircase, you are greeted by the main living space, featuring a spacious open-concept layout. The upgraded gourmet kitchen presents a 36" electric cooktop, wall oven and microwave with direct-vent hood and stylish white cabinets, all tied together by beautiful quartz countertops.
On the top floor, there are three bedrooms, two full bathrooms, including the upgraded primary bathroom with a tile shower and added sink and the upgraded guest bath with tub-to-ceiling tile. Homesite 60 - End Unit
SPECIFICS
Property Details
Price:
$524,990
MLS #:
CAR4222146
Status:
Pending
Beds:
3
Baths:
4
Address:
7003 Impulse Court
Type:
Townhouse
Subdivision:
Context at Oakhurst
City:
Charlotte
Listed Date:
Feb 11, 2025
State:
NC
Finished Sq Ft:
1,991
ZIP:
28205
Lot Size:
1,176 sqft / 0.03 acres (approx)
Year Built:
2024
AMENITIES
Interior
Appliances
Dishwasher, Disposal, Electric Cooktop, Electric Oven, Electric Water Heater, Microwave, Oven, Plumbed For Ice Maker, Wall Oven
Bathrooms
2 Full Bathrooms, 2 Half Bathrooms
Cooling
Central Air
Flooring
Carpet, Tile, Vinyl
Heating
Electric, Forced Air
Laundry Features
Electric Dryer Hookup, Upper Level
AMENITIES
Exterior
Architectural Style
Contemporary
Community Features
Picnic Area, Recreation Area, Sidewalks, Street Lights, Walking Trails
Construction Materials
Fiber Cement
Exterior Features
Lawn Maintenance
Parking Features
Attached Garage, On Street
Roof
Shingle
Security Features
Carbon Monoxide Detector(s)
NEIGHBORHOOD
Schools
Elementary School:
Oakhurst Steam Academy
Middle School:
Eastway
High School:
Garinger
FINANCIAL
Financial
HOA Fee
$240
HOA Frequency
Monthly
HOA Name
Kuester Management Group
See this Listing
Mortgage Calculator
Similar Listings Nearby
Lorem ipsum dolor sit amet, consectetur adipiscing elit. Aliquam erat urna, scelerisque sed posuere dictum, mattis etarcu.
- 3006 Khan Park Drive #69
Charlotte, NC$679,900
4.21 miles away
- 5916 Bridger Court
Charlotte, NC$675,000
2.59 miles away
- 510 Music Hall Way
Charlotte, NC$675,000
4.63 miles away
- 1517 Falcon Street
Charlotte, NC$675,000
1.05 miles away
- 1224 Madison Towns Lane
Charlotte, NC$674,900
4.12 miles away
- 2825 Sharon View Road
Charlotte, NC$650,000
4.37 miles away
- 1140 Drummond Avenue
Charlotte, NC$650,000
2.89 miles away
- 2742 Bancroft Street
Charlotte, NC$650,000
4.49 miles away
- 2746 Bancroft Street
Charlotte, NC$650,000
4.49 miles away
- 3024 Khan Park Drive #65
Charlotte, NC$649,900
4.24 miles away

7003 Impulse Court
Charlotte, NC
LIGHTBOX-IMAGES





