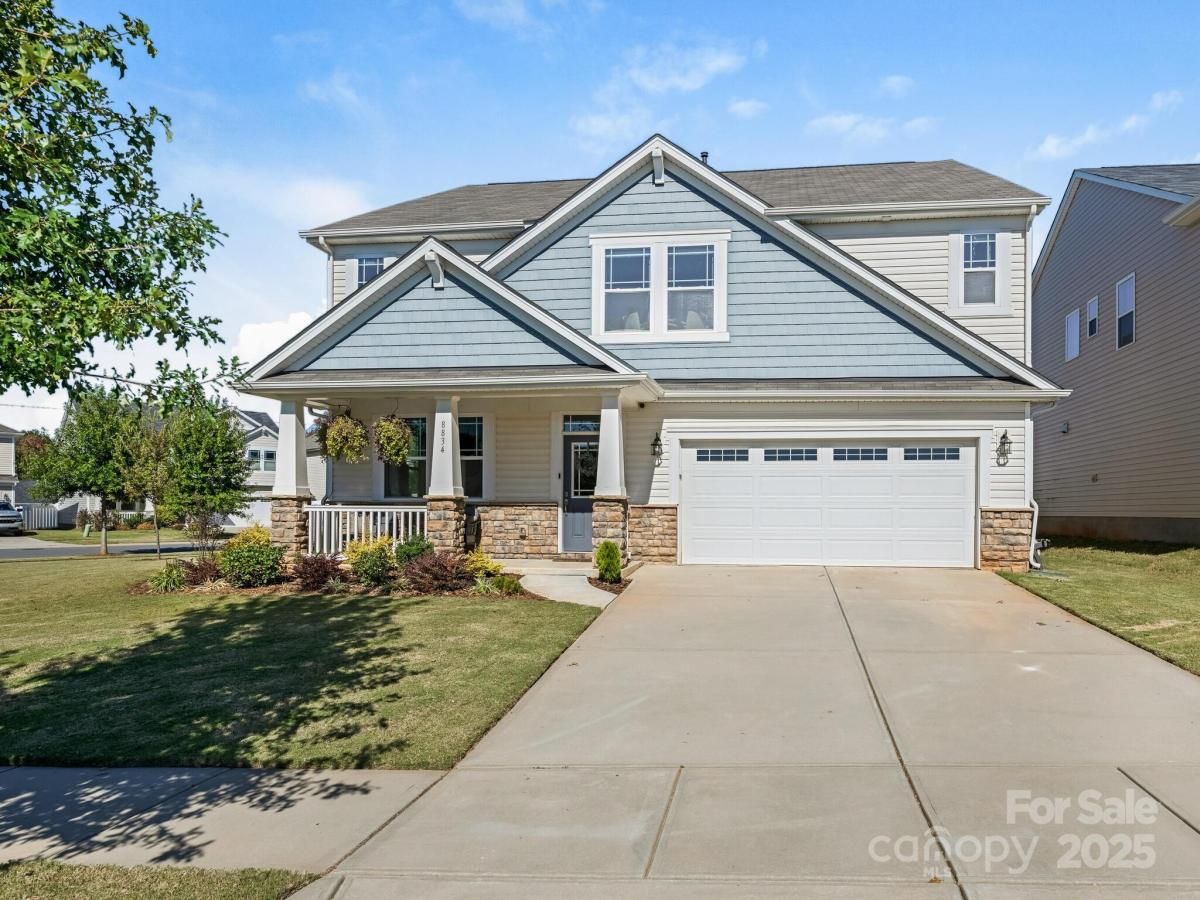8834 Addingham Drive
$560,000
Charlotte, NC, 28269
singlefamily
5
5
Lot Size: 0.24 Acres
ABOUT
Property Information
Located on one of the largest and prettiest lots in Cheyney, this meticulously maintained home, built in 2021, feels brand new and is sure to please the discerning buyer. The classic Craftsman architecture welcomes you to a spacious rocking chair porch that is perfect for enjoying time with family and friends and greeting neighbors. The front room with plantation shutters is a flexible space as an office, dining room or playroom. Brilliantly designed, the open floor plan with beautiful vinyl plank flooring, includes an abundance of kitchen cabinets with stylish hardware, a gas oven/stovetop, a large Butler's Pantry, a walk-in pantry, granite countertops and a large island. The 2-car attached garage opens to an efficient built-in drop zone. A generous number of energy efficient windows welcomes abundant natural light. The breakfast area leads to the patio and a fenced backyard that has been extremely well maintained and enhanced since the home was built. The ceilings are 9 feet tall throughout the main floor. The carpeted main floor bedroom is perfect for guests and includes a spacious ensuite bathroom and walk-in closet. The upper level includes a large loft/family room that offers considerable flexibility to meet your family's needs and interests, with an enormous closet for storage. The primary suite provides luxury and efficiency with a spacious bedroom, bath and walk-in closet, dual vanities, a soaking tub and stand-alone shower. Three additional bedrooms are upstairs, one with an ensuite bath, and a Jack and Jill bath for the other two bedrooms. The upstairs laundry room is large and can serve multiple purposes. Amenities include two pools, a club house, a playground, cabana and sidewalks and lights. Cheyney is close to many of our favorite restaurants and food markets and convenient to medical centers, uptown Charlotte, Huntersville, as well as I-485, I-77 and I-85. Don't miss this beautifully designed home that exudes warmth, efficiency, luxury and livability.
SPECIFICS
Property Details
Price:
$560,000
MLS #:
CAR4312229
Status:
Active
Beds:
5
Baths:
5
Type:
Single Family
Subtype:
Single Family Residence
Subdivision:
Cheyney
Listed Date:
Oct 16, 2025
Finished Sq Ft:
3,322
Lot Size:
10,454 sqft / 0.24 acres (approx)
Year Built:
2021
AMENITIES
Interior
Appliances
Dishwasher, Disposal, Electric Water Heater, Gas Range, Microwave
Bathrooms
4 Full Bathrooms, 1 Half Bathroom
Cooling
Central Air, Zoned
Flooring
Carpet, Tile, Vinyl
Heating
Forced Air, Natural Gas, Zoned
Laundry Features
Laundry Room, Upper Level
AMENITIES
Exterior
Community Features
Cabana, Clubhouse, Outdoor Pool, Playground, Sidewalks, Street Lights
Construction Materials
Stone Veneer, Vinyl
Parking Features
Attached Garage
NEIGHBORHOOD
Schools
Elementary School:
Blythe
Middle School:
J.M. Alexander
High School:
North Mecklenburg
FINANCIAL
Financial
HOA Fee
$210
HOA Frequency
Quarterly
HOA Name
Kuester
See this Listing
Mortgage Calculator
Similar Listings Nearby
Lorem ipsum dolor sit amet, consectetur adipiscing elit. Aliquam erat urna, scelerisque sed posuere dictum, mattis etarcu.

8834 Addingham Drive
Charlotte, NC





