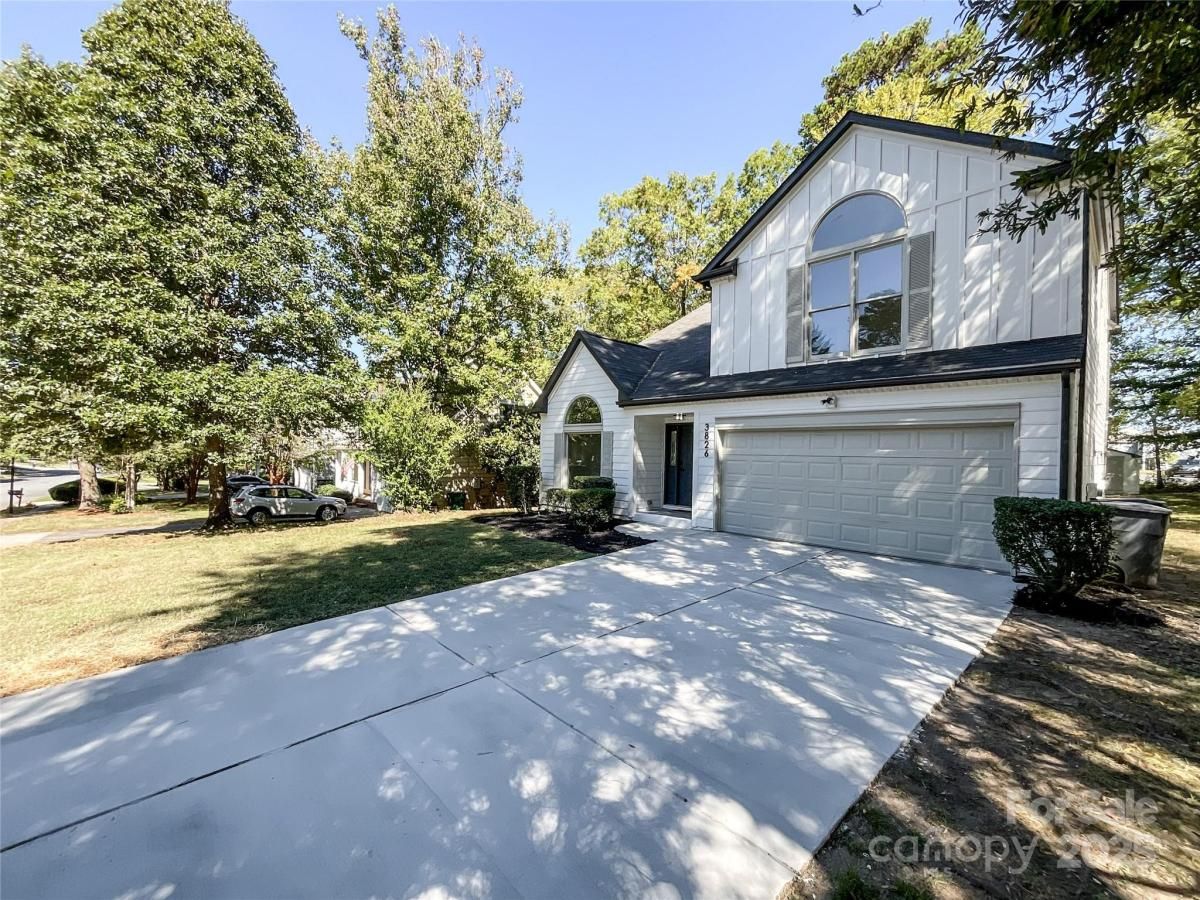3826 Yorkford Drive
$499,900
Charlotte, NC, 28269
singlefamily
3
3
Lot Size: 0.32 Acres
ABOUT
Property Information
Beautiful Custom Home in Charlotte!
Discover this stunning 2,100+ sq. ft. custom-built home designed with passion and attention to detail. Featuring an open floor plan, high-quality finishes, and spacious living areas filled with natural light, this home offers the perfect blend of comfort and style.
Enjoy a modern kitchen with premium touches, elegant flooring, and a layout that’s ideal for entertaining or family living. Every detail was thoughtfully crafted to create a warm, inviting atmosphere throughout.
Don’t miss this opportunity to own your dream home in a prime location of Charlotte.
Schedule your private tour today!
Discover this stunning 2,100+ sq. ft. custom-built home designed with passion and attention to detail. Featuring an open floor plan, high-quality finishes, and spacious living areas filled with natural light, this home offers the perfect blend of comfort and style.
Enjoy a modern kitchen with premium touches, elegant flooring, and a layout that’s ideal for entertaining or family living. Every detail was thoughtfully crafted to create a warm, inviting atmosphere throughout.
Don’t miss this opportunity to own your dream home in a prime location of Charlotte.
Schedule your private tour today!
SPECIFICS
Property Details
Price:
$499,900
MLS #:
CAR4311926
Status:
Active
Beds:
3
Baths:
3
Type:
Single Family
Subtype:
Single Family Residence
Subdivision:
Chestnut
Listed Date:
Oct 11, 2025
Finished Sq Ft:
2,148
Lot Size:
13,939 sqft / 0.32 acres (approx)
Year Built:
1988
AMENITIES
Interior
Appliances
Convection Microwave, Dishwasher, Disposal, ENERGY STAR Qualified Dishwasher, ENERGY STAR Qualified Freezer, Microwave
Bathrooms
2 Full Bathrooms, 1 Half Bathroom
Cooling
Central Air
Heating
ENERGY STAR Qualified Equipment
Laundry Features
Electric Dryer Hookup
AMENITIES
Exterior
Construction Materials
Hard Stucco
Other Structures
Shed(s)
Parking Features
Driveway
Roof
Composition
NEIGHBORHOOD
Schools
Elementary School:
Unspecified
Middle School:
Unspecified
High School:
Unspecified
FINANCIAL
Financial
See this Listing
Mortgage Calculator
Similar Listings Nearby
Lorem ipsum dolor sit amet, consectetur adipiscing elit. Aliquam erat urna, scelerisque sed posuere dictum, mattis etarcu.

3826 Yorkford Drive
Charlotte, NC





