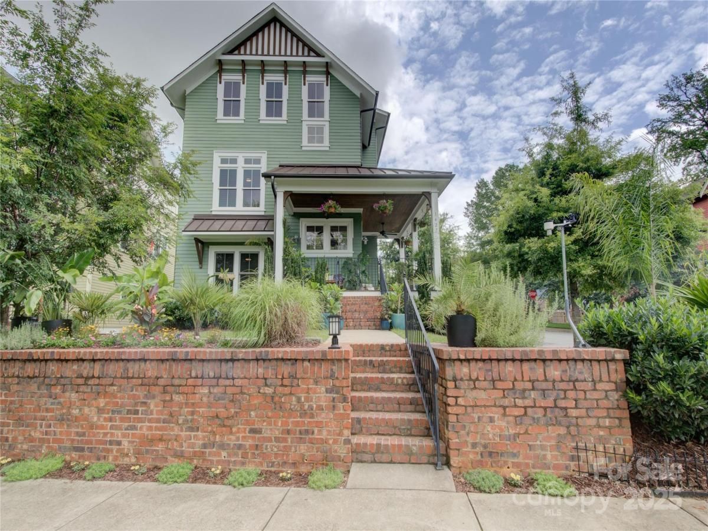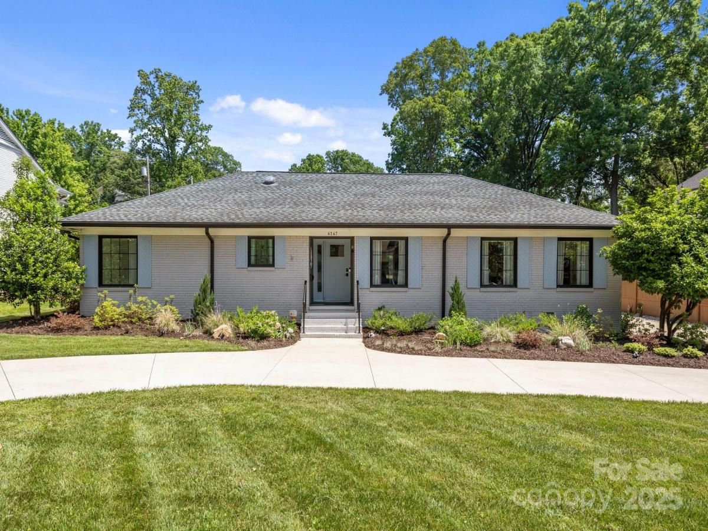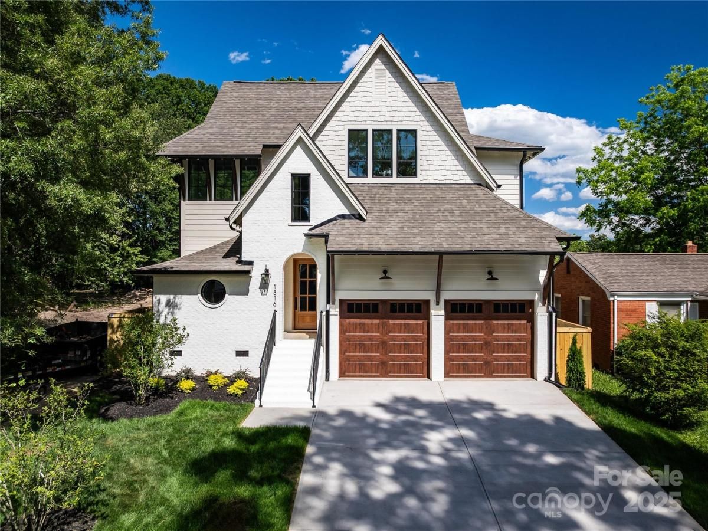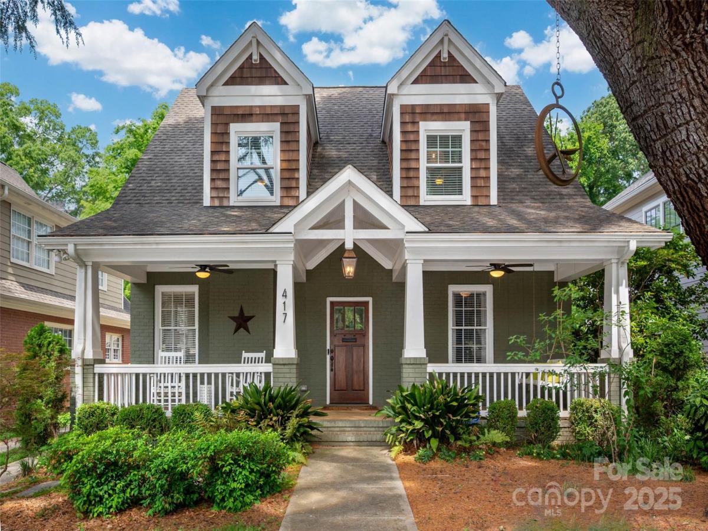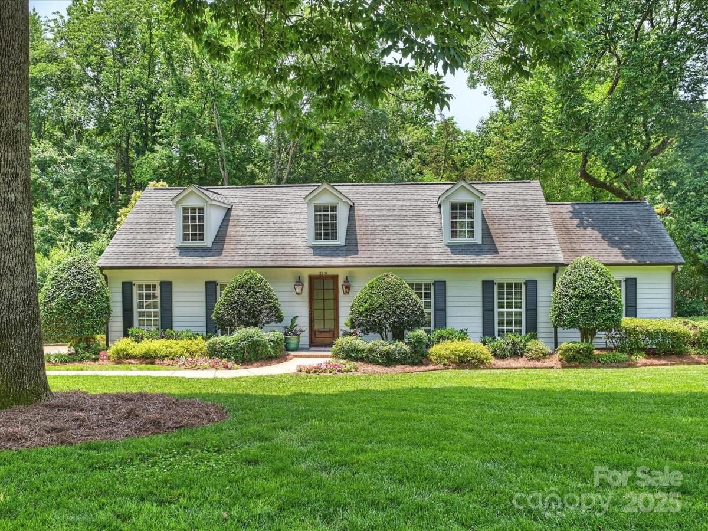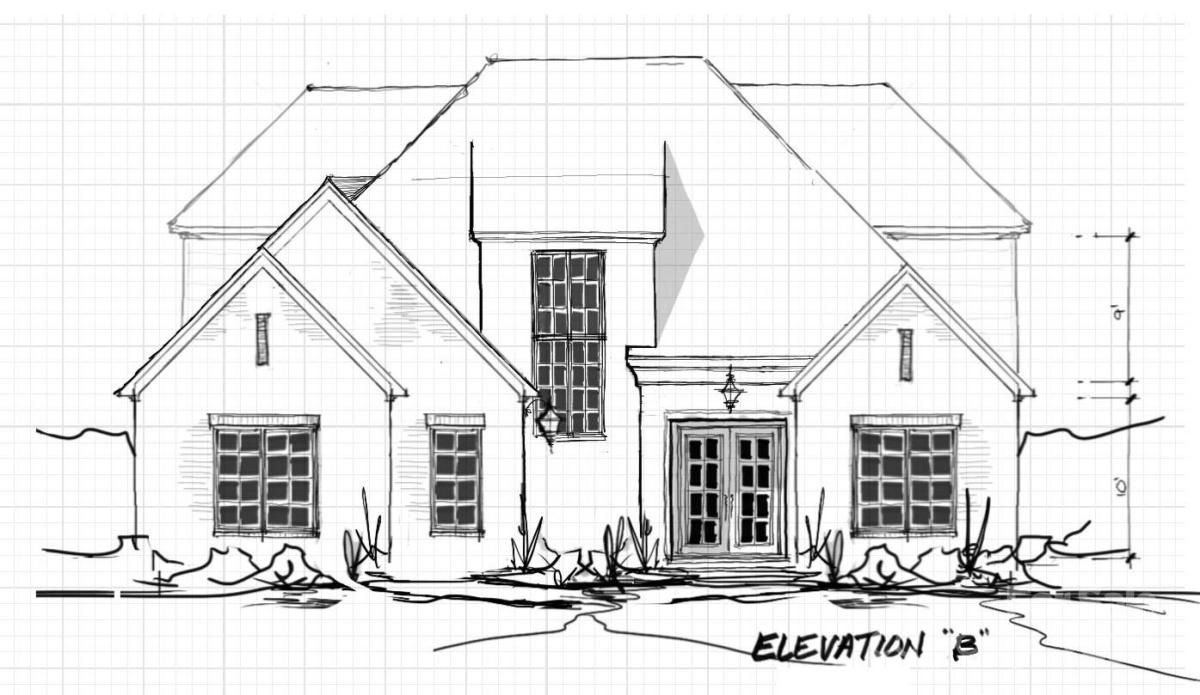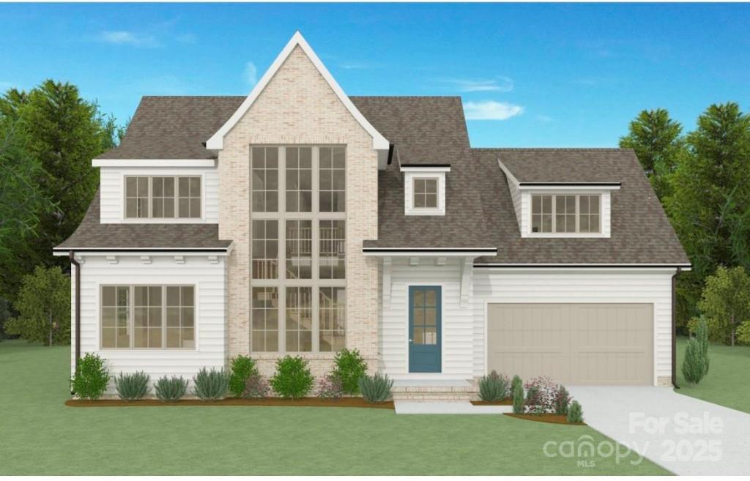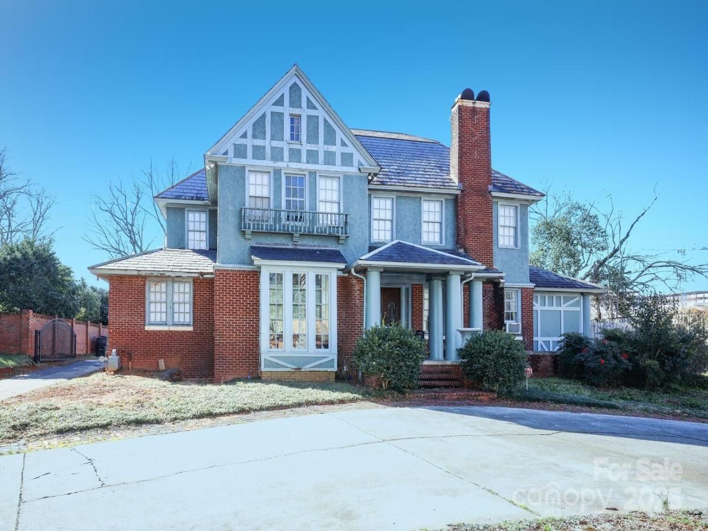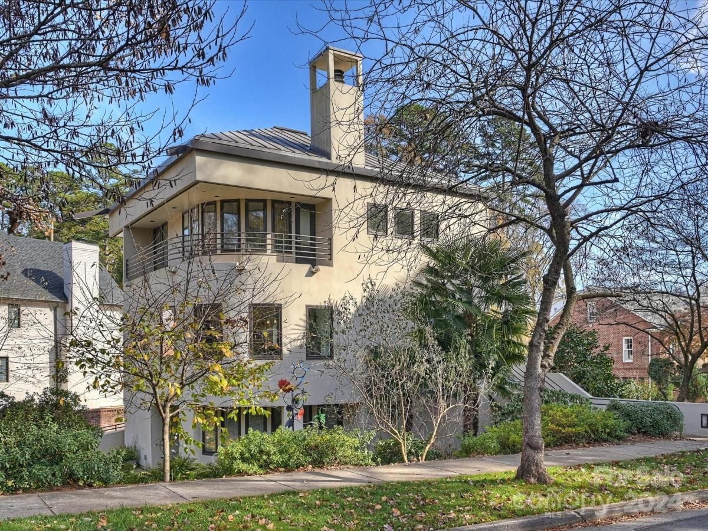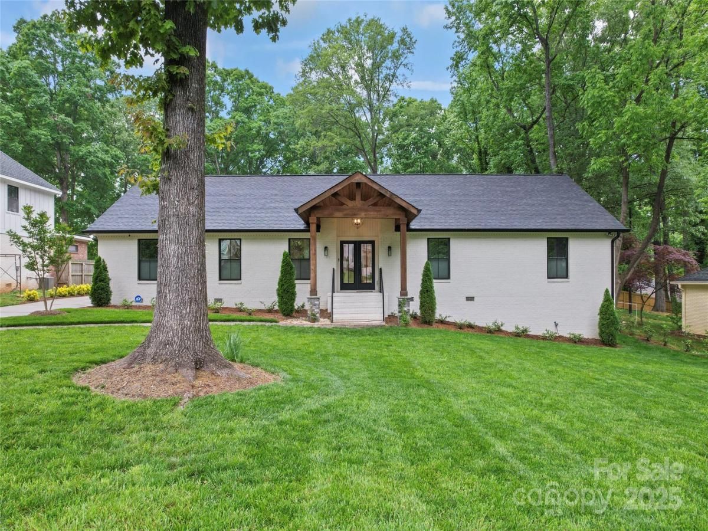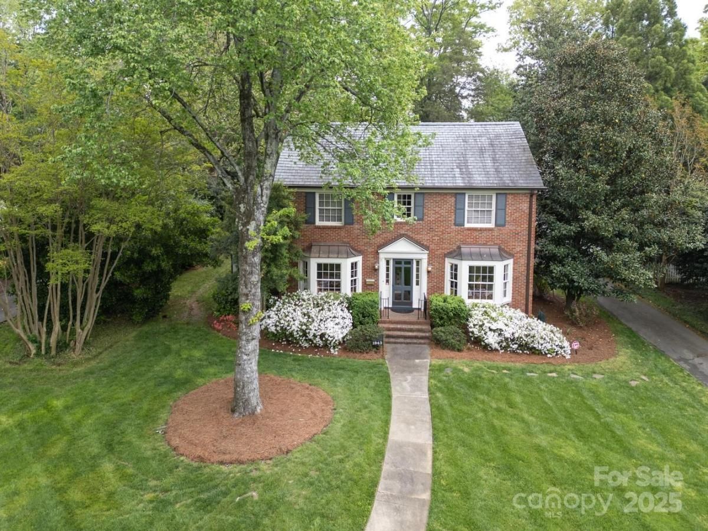1427 Main Street
$1,280,000
Charlotte, NC, 28204
singlefamily
4
5
Lot Size: 0.13 Acres
Listing Provided Courtesy of Chuck Burgess at Costello Real Estate and Investments LLC | 864 431-9571
ABOUT
Property Information
Discover the perfect blend of historic charm and modern luxury in Charlotte’s vibrant Cherry neighborhood. Built by Saussy Burbank, this home offers over 3,800 sq ft across three levels, with four bedrooms—all with ensuite baths. The main level features 10-foot ceilings, custom built-ins, an oversized office, and an open floor plan filled with natural light. The chef’s kitchen includes three ovens, a gas range, large island, farm sink, walk-in and a dining area that opens to a bright living room with fireplace. Upstairs, the primary suite boasts a soaking tub, walk-in shower, and a spacious custom closet. The finished lower level includes a custom bar, den, bonus room, bedroom, full bath, and drop zone with attached garage access—ideal for guests, media, or in-law living.
Additional highlights: multizone HVAC, solar panels installed 2022, durable fiber cement siding.
Located steps from Myers Park, the Metropolitan, and Uptown, this is truly luxury urban living at its finest.
Additional highlights: multizone HVAC, solar panels installed 2022, durable fiber cement siding.
Located steps from Myers Park, the Metropolitan, and Uptown, this is truly luxury urban living at its finest.
SPECIFICS
Property Details
Price:
$1,280,000
MLS #:
CAR4271492
Status:
Coming Soon
Beds:
4
Baths:
5
Address:
1427 Main Street
Type:
Single Family
Subtype:
Single Family Residence
Subdivision:
Cherry
City:
Charlotte
Listed Date:
Jun 19, 2025
State:
NC
Finished Sq Ft:
3,834
ZIP:
28204
Lot Size:
5,489 sqft / 0.13 acres (approx)
Year Built:
2017
AMENITIES
Interior
Appliances
Bar Fridge, Convection Microwave, Convection Oven, Dishwasher, Disposal, Double Oven, Dryer, Exhaust Fan, Exhaust Hood, Freezer, Gas Oven, Gas Range, Ice Maker, Microwave, Oven, Refrigerator with Ice Maker, Washer/ Dryer, Wine Refrigerator
Bathrooms
4 Full Bathrooms, 1 Half Bathroom
Cooling
Central Air
Flooring
Carpet, Wood
Heating
Heat Pump
Laundry Features
Inside, Main Level
AMENITIES
Exterior
Architectural Style
Traditional
Construction Materials
Fiber Cement
Parking Features
Driveway, Attached Garage, On Street
Roof
Composition, Metal
Security Features
Carbon Monoxide Detector(s)
NEIGHBORHOOD
Schools
Elementary School:
Eastover
Middle School:
Sedgefield
High School:
Myers Park
FINANCIAL
Financial
HOA Fee
$125
HOA Frequency
Quarterly
See this Listing
Mortgage Calculator
Similar Listings Nearby
Lorem ipsum dolor sit amet, consectetur adipiscing elit. Aliquam erat urna, scelerisque sed posuere dictum, mattis etarcu.
- 4147 Chelmsford Road
Charlotte, NC$1,650,000
2.68 miles away
- 1816 Parson Street
Charlotte, NC$1,650,000
2.00 miles away
- 417 N Dotger Avenue
Charlotte, NC$1,639,000
1.14 miles away
- 2919 Wickersham Road
Charlotte, NC$1,625,000
3.48 miles away
- 1219 Royal Prince Court #3
Charlotte, NC$1,615,000
4.55 miles away
- 4801 Elder Avenue
Charlotte, NC$1,600,000
3.14 miles away
- 1024 Queens Road
Charlotte, NC$1,599,000
0.67 miles away
- 1401 Scotland Avenue
Charlotte, NC$1,595,000
1.66 miles away
- 1118 Crestbrook Drive
Charlotte, NC$1,576,000
4.06 miles away
- 1943 S Wendover Road
Charlotte, NC$1,575,000
2.57 miles away

1427 Main Street
Charlotte, NC
LIGHTBOX-IMAGES





