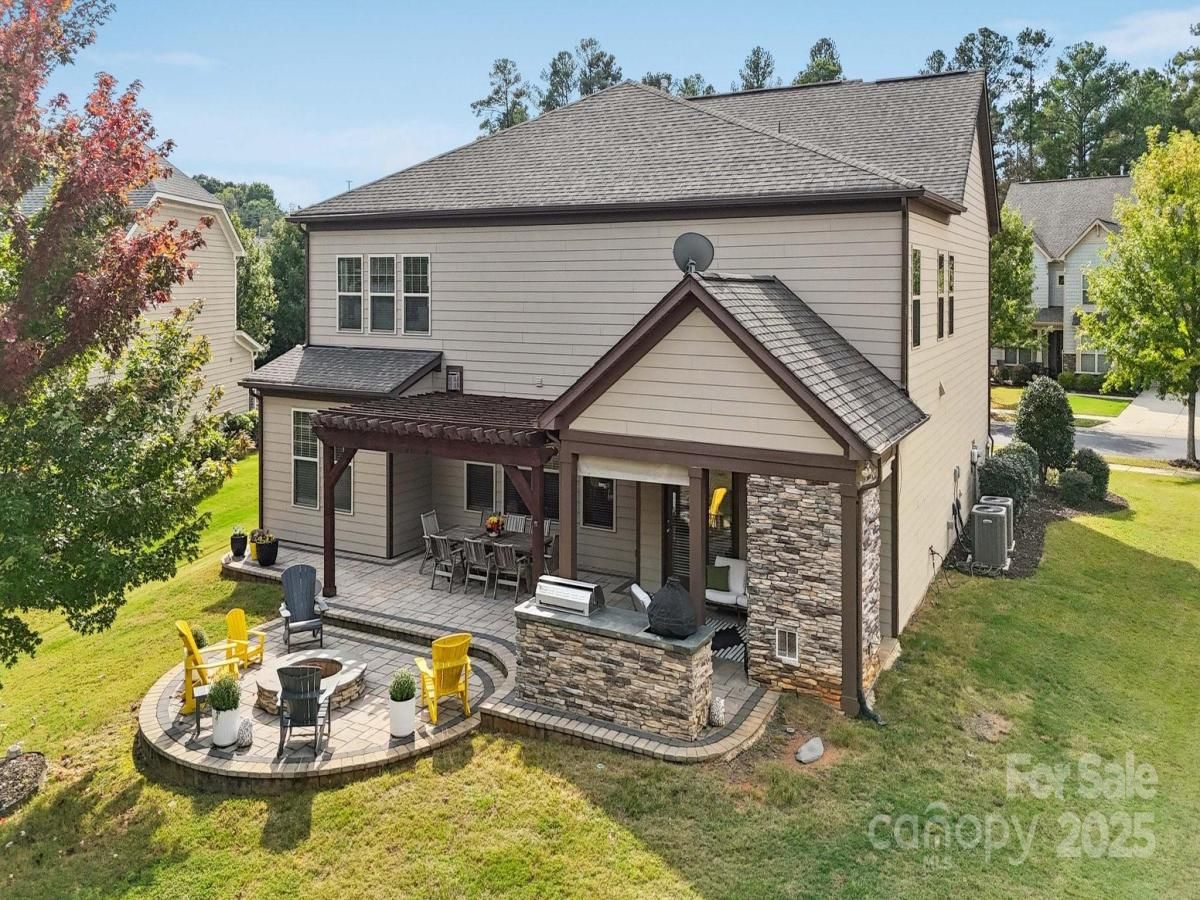13345 Horned Lark Drive
$799,000
Charlotte, NC, 28278
singlefamily
5
4
Lot Size: 0.26 Acres
ABOUT
Property Information
Enjoy the beauty and sport of lake life without the maintenance of a waterfront home. Welcome to this expansive 5-bedroom, 4-bathroom Craftsman-style home in the sought-after Chapel Cove community—offering over 4,250 square feet of light-filled, thoughtfully designed living space and resort-style amenities on tranquil Lake Wylie.
Step inside to an open-concept floorplan flooded with natural light, featuring rich wood floors throughout the main level, ambient recessed lighting, and surround sound wiring for immersive entertaining. The formal dining room with elegant wainscoting welcomes guest to dinner, while a dedicated home office with French doors provides privacy and flexibility.
The chef’s kitchen is a showstopper, featuring raised panel cabinetry with glass-front accents, stainless steel appliances, a wall oven and microwave, gas range, granite countertops, tile backsplash, and an oversized island with breakfast bar. A butler’s pantry connects seamlessly to the kitchen, and the adjacent breakfast area offers views of the backyard retreat.
The main-level living room features a gas fireplace and easy access to the outdoor living space, gas fireplace and stone hearth, extended paver patio, grilling station, firepit, and multiple seating and dining areas for your gatherings. A guest suite with full bath finishes out the main floor.
Upstairs, the luxurious owner’s retreat includes a spa-like en suite bath with dual vanities, a walk-in shower, soaking tub, and an unbelievable custom walk-in closet with direct access to the laundry room. A second bedroom suite includes a private full bath, while two additional bedrooms share a spacious hall bath. A generous loft area provides even more flexible living space—ideal for a media room, playroom, or study zone.
Outside, the attached 3-car garage includes epoxy floors and ample storage.
Every detail of this home has been thoughtfully curated to offer both comfort and function—with multiple living zones, abundant storage, and seamless indoor-outdoor flow.
Community amenities in Chapel Cove are second to none, including: Clubhouse & fitness center, Outdoor pool, Pickleball and tennis courts, Basketball courts, Playground, Lake access with paddle sport launch, Scenic walking trails and natural areas.
All this, just minutes from shopping, dining, CLT airport, and major commuter routes—yet tucked into a peaceful cove on the shores of Lake Wylie.
Step inside to an open-concept floorplan flooded with natural light, featuring rich wood floors throughout the main level, ambient recessed lighting, and surround sound wiring for immersive entertaining. The formal dining room with elegant wainscoting welcomes guest to dinner, while a dedicated home office with French doors provides privacy and flexibility.
The chef’s kitchen is a showstopper, featuring raised panel cabinetry with glass-front accents, stainless steel appliances, a wall oven and microwave, gas range, granite countertops, tile backsplash, and an oversized island with breakfast bar. A butler’s pantry connects seamlessly to the kitchen, and the adjacent breakfast area offers views of the backyard retreat.
The main-level living room features a gas fireplace and easy access to the outdoor living space, gas fireplace and stone hearth, extended paver patio, grilling station, firepit, and multiple seating and dining areas for your gatherings. A guest suite with full bath finishes out the main floor.
Upstairs, the luxurious owner’s retreat includes a spa-like en suite bath with dual vanities, a walk-in shower, soaking tub, and an unbelievable custom walk-in closet with direct access to the laundry room. A second bedroom suite includes a private full bath, while two additional bedrooms share a spacious hall bath. A generous loft area provides even more flexible living space—ideal for a media room, playroom, or study zone.
Outside, the attached 3-car garage includes epoxy floors and ample storage.
Every detail of this home has been thoughtfully curated to offer both comfort and function—with multiple living zones, abundant storage, and seamless indoor-outdoor flow.
Community amenities in Chapel Cove are second to none, including: Clubhouse & fitness center, Outdoor pool, Pickleball and tennis courts, Basketball courts, Playground, Lake access with paddle sport launch, Scenic walking trails and natural areas.
All this, just minutes from shopping, dining, CLT airport, and major commuter routes—yet tucked into a peaceful cove on the shores of Lake Wylie.
SPECIFICS
Property Details
Price:
$799,000
MLS #:
CAR4301237
Status:
Active
Beds:
5
Baths:
4
Type:
Single Family
Subtype:
Single Family Residence
Subdivision:
Chapel Cove
Listed Date:
Oct 10, 2025
Finished Sq Ft:
4,250
Lot Size:
11,326 sqft / 0.26 acres (approx)
Year Built:
2016
AMENITIES
Interior
Appliances
Dishwasher
Bathrooms
4 Full Bathrooms
Cooling
Central Air
Flooring
Carpet, Wood
Heating
Forced Air, Natural Gas
Laundry Features
Electric Dryer Hookup, Laundry Room, Upper Level, Washer Hookup
AMENITIES
Exterior
Community Features
Clubhouse, Fitness Center, Game Court, Lake Access, Outdoor Pool, Pickleball, Picnic Area, Playground, Recreation Area, Sidewalks, Sport Court, Street Lights, Tennis Court(s), Walking Trails
Construction Materials
Fiber Cement, Stone Veneer
Exterior Features
Fire Pit, Gas Grill
Parking Features
Driveway, Attached Garage
Roof
Architectural Shingle
NEIGHBORHOOD
Schools
Elementary School:
Winget Park
Middle School:
Southwest
High School:
Palisades
FINANCIAL
Financial
HOA Fee
$350
HOA Frequency
Quarterly
HOA Name
CAMS
See this Listing
Mortgage Calculator
Similar Listings Nearby
Lorem ipsum dolor sit amet, consectetur adipiscing elit. Aliquam erat urna, scelerisque sed posuere dictum, mattis etarcu.

13345 Horned Lark Drive
Charlotte, NC





