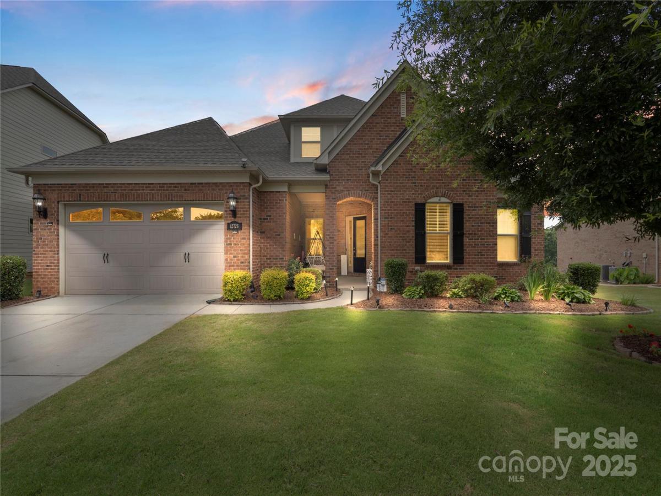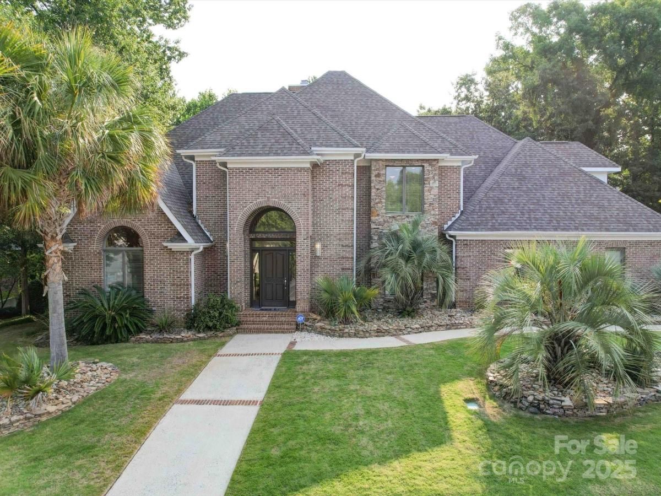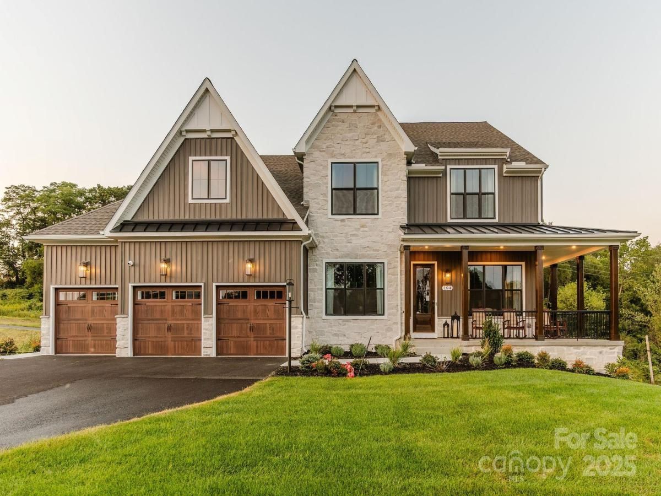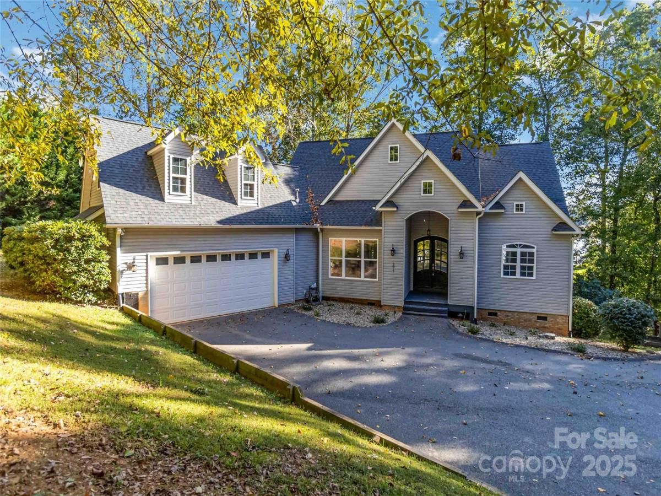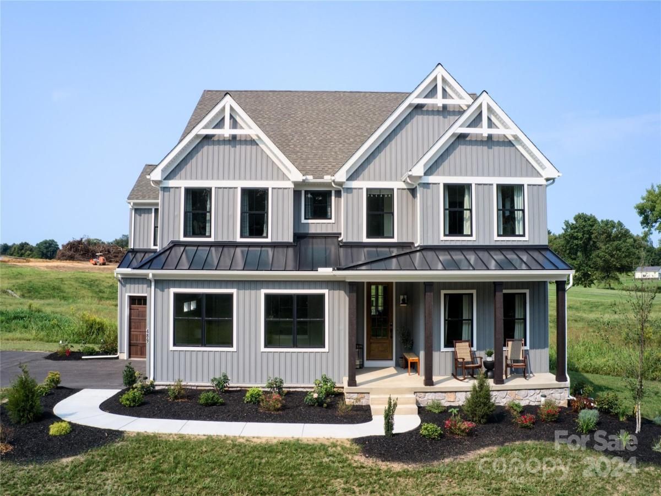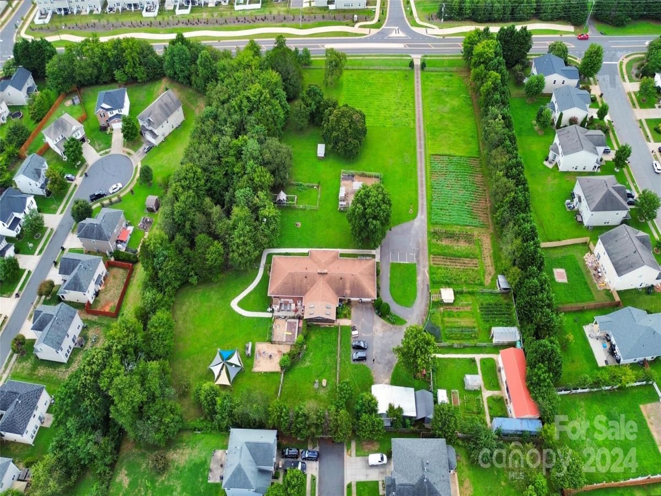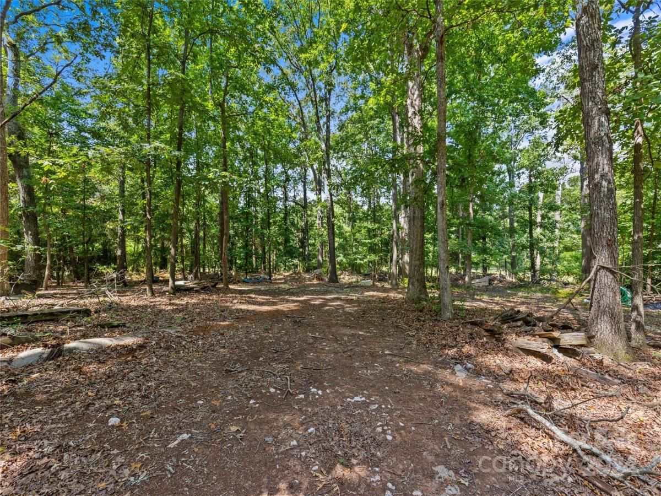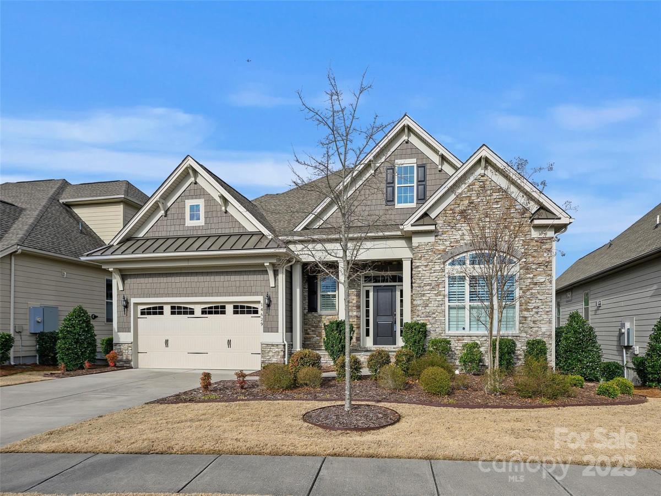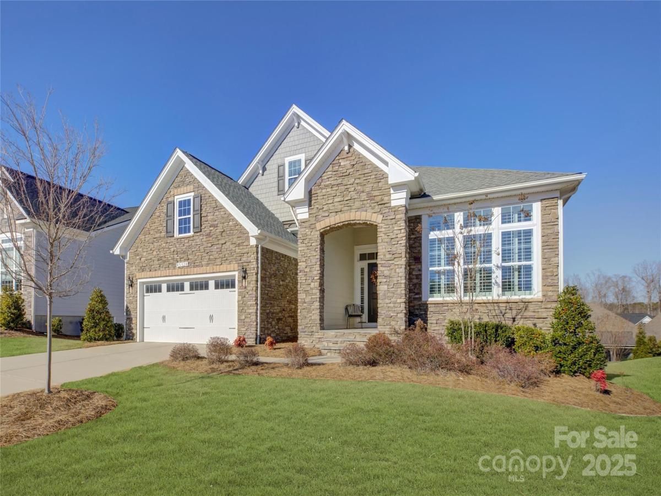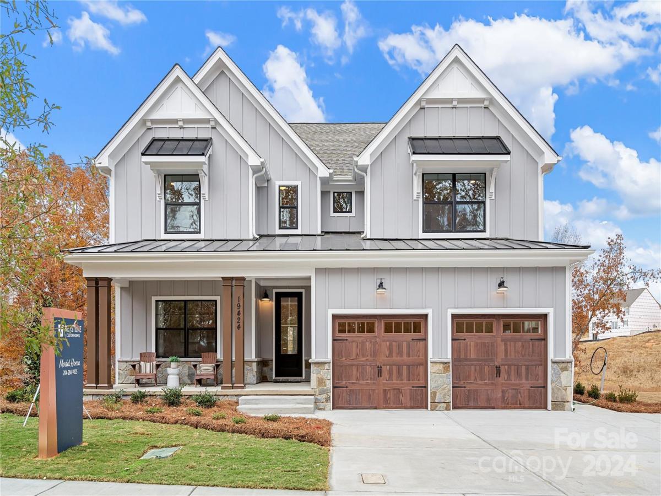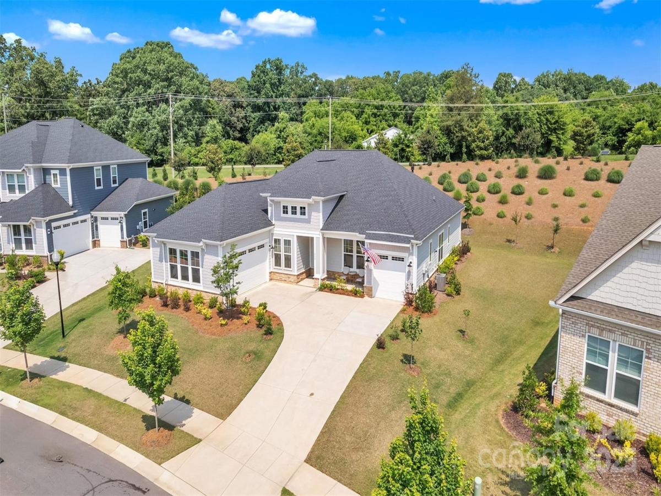12726 Rusty Blackbird Way
$715,000
Charlotte, NC, 28278
singlefamily
4
4
Lot Size: 0.26 Acres
Listing Provided Courtesy of LaTrenee' Lake Nestor at EXP Realty LLC Ballantyne | 980 939-4718
ABOUT
Property Information
Fall in love with this full-brick ranch-style home filled with luxury and style! The gourmet kitchen boasts a large island, gas cooktop, wall oven, granite counters, tumbled stone backsplash, soft-close drawers, custom walk-in pantry, and a personal planning center. The open great room features a coffered ceiling & stone fireplace. Formal dining, private office w/French doors add elegance. The main-level primary suite includes a sitting room w/porch access, spa-like bath w/garden tub, oversized shower, dual vanities, and an oversized custom walk-in closet. Two additional bedrooms with walk-in closets. Upstairs bonus/bedroom room w/half bath & walk-in attic. Enjoy hand-scraped hardwoods, 9’ ceilings, 8’ doors, custom lighting, tile in wet areas, covered front and rear porches, in-ground irrigation, and a 2-car garage with storage. Resort-style community amenities: pool, clubhouse, canoe & lake access, walking trails & more! Minutes from Rivergate, Premium Outlets, I-485 & I-77 and more!
SPECIFICS
Property Details
Price:
$715,000
MLS #:
CAR4230985
Status:
Active
Beds:
4
Baths:
4
Address:
12726 Rusty Blackbird Way
Type:
Single Family
Subtype:
Single Family Residence
Subdivision:
Chapel Cove
City:
Charlotte
Listed Date:
Jun 7, 2025
State:
NC
Finished Sq Ft:
3,397
ZIP:
28278
Lot Size:
11,195 sqft / 0.26 acres (approx)
Year Built:
2016
AMENITIES
Interior
Appliances
Convection Oven, Dishwasher, Disposal, Exhaust Fan, Gas Cooktop, Gas Oven, Microwave, Oven, Self Cleaning Oven, Wall Oven
Bathrooms
2 Full Bathrooms, 2 Half Bathrooms
Cooling
Ceiling Fan(s), Central Air, Zoned
Flooring
Carpet, Hardwood, Tile
Heating
Forced Air, Natural Gas, Zoned
Laundry Features
Electric Dryer Hookup, Laundry Room, Main Level
AMENITIES
Exterior
Architectural Style
Transitional
Community Features
Clubhouse, Fitness Center, Game Court, Outdoor Pool, Playground, Recreation Area, Sidewalks, Street Lights, Tennis Court(s), Walking Trails
Construction Materials
Brick Full
Exterior Features
In- Ground Irrigation
Parking Features
Attached Garage
Roof
Shingle
NEIGHBORHOOD
Schools
Elementary School:
Winget Park
Middle School:
Southwest
High School:
Palisades
FINANCIAL
Financial
HOA Fee
$350
HOA Frequency
Quarterly
HOA Name
Cams
See this Listing
Mortgage Calculator
Similar Listings Nearby
Lorem ipsum dolor sit amet, consectetur adipiscing elit. Aliquam erat urna, scelerisque sed posuere dictum, mattis etarcu.
- 15708 Eagleview Drive
Charlotte, NC$924,900
2.97 miles away
- 837 Lake Forest Drive #Nottingham
Belmont, NC$924,811
2.30 miles away
- 2817 Lakefront Drive
Belmont, NC$915,000
3.50 miles away
- 833 Lake Forest Drive #Covington
Belmont, NC$901,491
2.19 miles away
- 12708 Hamilton Road
Charlotte, NC$900,000
4.04 miles away
- 5621 Mount Olive Church Road
Charlotte, NC$900,000
4.96 miles away
- 14629 Glen Valley Court
Charlotte, NC$899,000
4.32 miles away
- 45528 Misty Bluff Drive
Charlotte, NC$876,500
4.24 miles away
- 831 Lake Forest Drive #Savannah
Belmont, NC$871,651
2.20 miles away
- 513 Meadow Ridge Drive
Belmont, NC$870,000
2.39 miles away

12726 Rusty Blackbird Way
Charlotte, NC
LIGHTBOX-IMAGES





