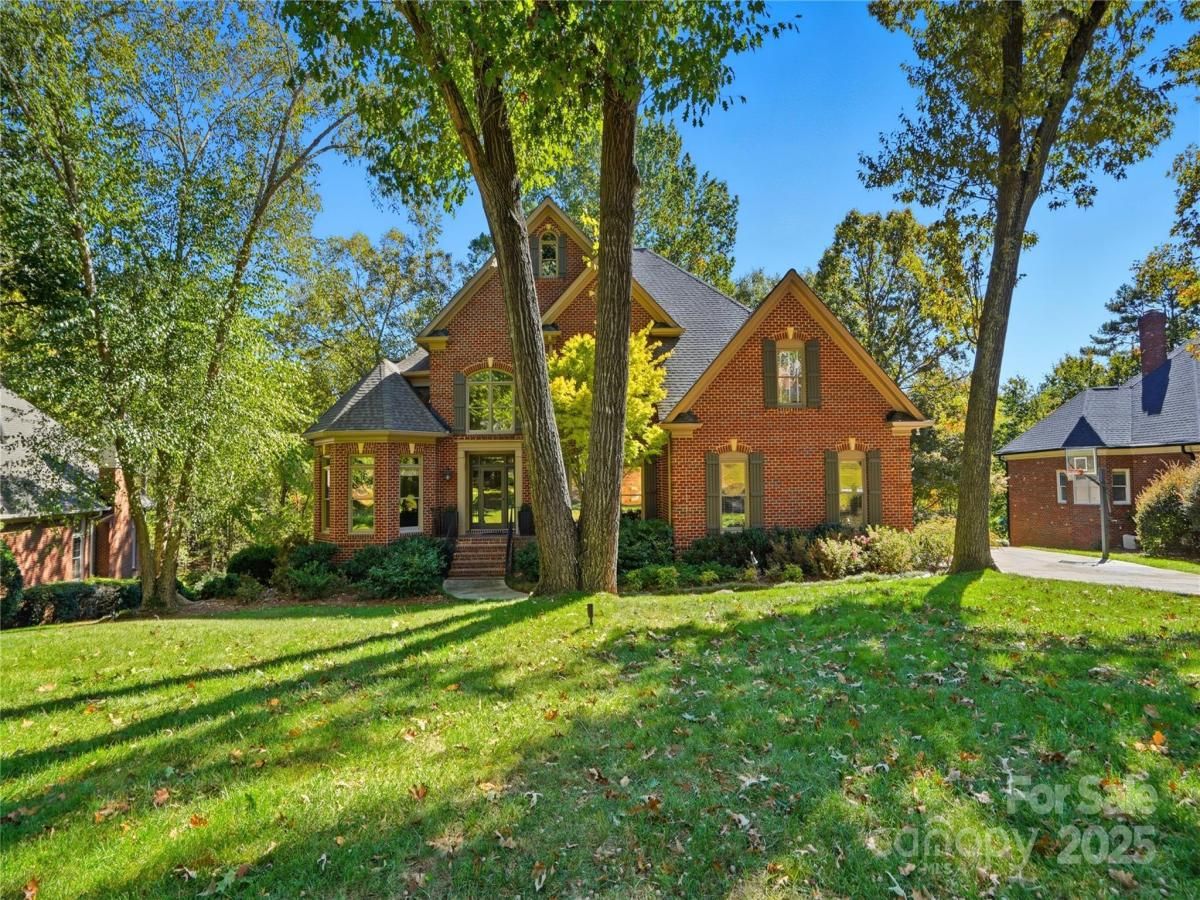5931 Cabell View Court
$1,295,000
Charlotte, NC, 28277
singlefamily
5
5
Lot Size: 0.83 Acres
ABOUT
Property Information
Welcome to this stunning home in the highly sought-after Carrington community! This exceptional two-story BASEMENT home truly has it all—offering 5 bedrooms, a bonus room with a back staircase, and 4 full plus 1 half baths. The impressive chef’s kitchen features a Sub-Zero refrigerator (new in 2022), double ovens, warming drawer, a large center island with seating, and a walk-in pantry. A dramatic vaulted ceiling and French door leading to the deck add volume and light to the breakfast area. Additional French doors from the adjoining family room fill the space with bright light and beautiful panoramic views of the expansive backyard (Lot is .83 acres). The main level also includes elegant formal dining and sitting room (currently used as an office). The primary suite is a true retreat. Sitting area, French doors to the deck, spacious walk-in closet, dual vanities, garden tub, separate shower, private water closet, and heated floors complete the luxurious retreat. The AMAZING WALK OUT BASEMENT features custom wine storage, wet bar, cozy den with fireplace, and a generous bedroom en suite with a walk-in closet and attached bath—plus an additional room that could serve as another bedroom or flex space. Enjoy the outdoors from the main-level expansive maintenance-free composite deck (new in 2022), offering private views, or unwind on the lower-level screened porch all overlooking the large backyard. From the screened porch, enjoy the big game on the mounted TV along with scenic views of the backyard. This home has been meticulously maintained, with a new roof (2022), two HVAC systems (2023 & 2024), and brand new carpet (2025). Carrington is a vibrant neighborhood with a pool, clubhouse, tennis, pickleball, and basketball courts, all supported by a low HOA. Residents love the year-round swimming made possible by the covered pool and the many community holiday events held throughout the year.
SPECIFICS
Property Details
Price:
$1,295,000
MLS #:
CAR4314862
Status:
Active
Beds:
5
Baths:
5
Type:
Single Family
Subtype:
Single Family Residence
Subdivision:
Carrington
Listed Date:
Oct 21, 2025
Finished Sq Ft:
5,282
Lot Size:
36,155 sqft / 0.83 acres (approx)
Year Built:
1993
AMENITIES
Interior
Appliances
Dishwasher, Disposal, Double Oven, Exhaust Fan, Exhaust Hood, Freezer, Gas Cooktop, Microwave, Refrigerator, Wall Oven, Warming Drawer
Bathrooms
4 Full Bathrooms, 1 Half Bathroom
Cooling
Central Air, Heat Pump
Flooring
Carpet, Wood
Heating
Central, Forced Air, Heat Pump, Natural Gas
Laundry Features
Laundry Room, Main Level
AMENITIES
Exterior
Architectural Style
Traditional
Community Features
Clubhouse, Indoor Pool, Outdoor Pool, Tennis Court(s), Other
Construction Materials
Brick Full
Exterior Features
In-Ground Irrigation
Parking Features
Attached Garage
Roof
Architectural Shingle
NEIGHBORHOOD
Schools
Elementary School:
McAlpine
Middle School:
South Charlotte
High School:
Ballantyne Ridge
FINANCIAL
Financial
HOA Fee
$88
HOA Frequency
Monthly
HOA Name
CAMS
See this Listing
Mortgage Calculator
Similar Listings Nearby
Lorem ipsum dolor sit amet, consectetur adipiscing elit. Aliquam erat urna, scelerisque sed posuere dictum, mattis etarcu.

5931 Cabell View Court
Charlotte, NC





