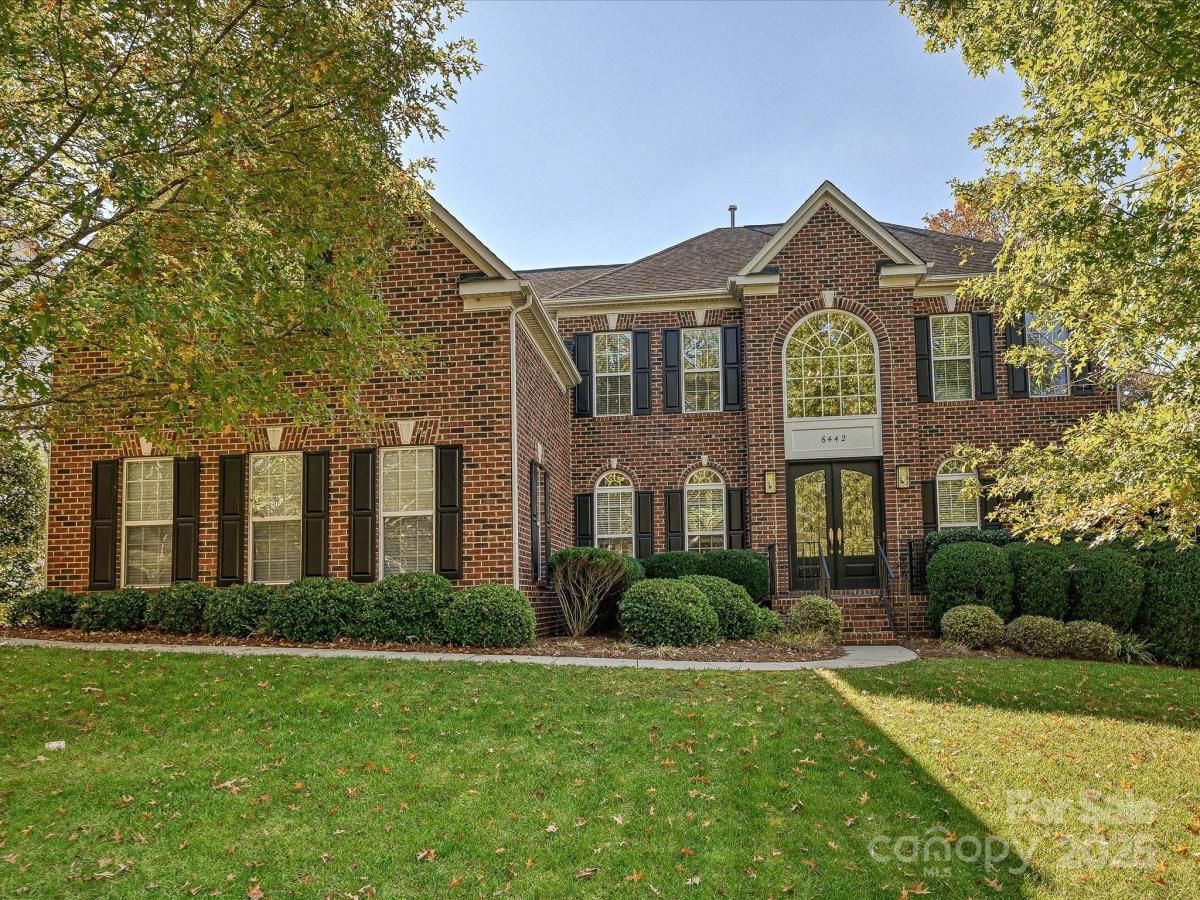6442 Donnegal Farm Road
$875,000
Charlotte, NC, 28270
singlefamily
4
3
Lot Size: 0.26 Acres
ABOUT
Property Information
Luxurious All-Brick Retreat with Private Oasis! Welcome to your dream home. This stunning all-brick 3,700 square foot home offers an exceptional blend of luxury, convenience, and privacy. With 4 bedrooms and 2.5 bathrooms, this house is designed for both elegant entertaining and comfortable family living.
Key features include a main level Executive Office with French doors and handsome built-in shelving providing the perfect space for working from home. The impressive 2-story Foyer opens to a dramatic 2-story Great Room featuring a cozy gas log fireplace and new carpeting, creating an inviting atmosphere. The heart of the home is a chef’s delight, boasting a large island, breakfast bar, abundant cabinetry, a double oven, a separate cooktop, a walk-in pantry, and recessed lighting. The adjacent bright Morning Room is ideal for casual dining and the Living Room for entertaining. Enjoy the practical, dedicated Laundry Room on the main level, complete with a utility sink.
The upper level features an expansive Owners' Suite, a true sanctuary featuring a tray ceiling, two separate walk-in closets, a luxurious bath with a walk-in shower, garden tub and two individual vanities. One can also find 3 additional bedrooms on the upper level.
Step outside to your ultimate backyard retreat. The beautifully landscaped, fenced yard features a sparkling inground saltwater pool surrounded by a stylish paver pool deck. The large composite deck is perfect for grilling and outdoor dining. The property boasts professional landscaping, front irrigation, and best of all, the home site backs up to a tranquil tree preserve, ensuring year-round privacy. Solar panels add to the home's efficiency. Storage and parking are plentiful with the 3-car side-load garage.
Recently updated with fresh paint, Great Room carpet, lighting fixtures - this move-in ready home is zoned for top-rated public schools. Its prime location offers convenient proximity to major highways, excellent shopping, and dining.
This home is an absolute must-see!
Key features include a main level Executive Office with French doors and handsome built-in shelving providing the perfect space for working from home. The impressive 2-story Foyer opens to a dramatic 2-story Great Room featuring a cozy gas log fireplace and new carpeting, creating an inviting atmosphere. The heart of the home is a chef’s delight, boasting a large island, breakfast bar, abundant cabinetry, a double oven, a separate cooktop, a walk-in pantry, and recessed lighting. The adjacent bright Morning Room is ideal for casual dining and the Living Room for entertaining. Enjoy the practical, dedicated Laundry Room on the main level, complete with a utility sink.
The upper level features an expansive Owners' Suite, a true sanctuary featuring a tray ceiling, two separate walk-in closets, a luxurious bath with a walk-in shower, garden tub and two individual vanities. One can also find 3 additional bedrooms on the upper level.
Step outside to your ultimate backyard retreat. The beautifully landscaped, fenced yard features a sparkling inground saltwater pool surrounded by a stylish paver pool deck. The large composite deck is perfect for grilling and outdoor dining. The property boasts professional landscaping, front irrigation, and best of all, the home site backs up to a tranquil tree preserve, ensuring year-round privacy. Solar panels add to the home's efficiency. Storage and parking are plentiful with the 3-car side-load garage.
Recently updated with fresh paint, Great Room carpet, lighting fixtures - this move-in ready home is zoned for top-rated public schools. Its prime location offers convenient proximity to major highways, excellent shopping, and dining.
This home is an absolute must-see!
SPECIFICS
Property Details
Price:
$875,000
MLS #:
CAR4316513
Status:
Active Under Contract
Beds:
4
Baths:
3
Type:
Single Family
Subtype:
Single Family Residence
Subdivision:
Canterbury Place
Listed Date:
Nov 4, 2025
Finished Sq Ft:
3,699
Lot Size:
11,369 sqft / 0.26 acres (approx)
Year Built:
2008
AMENITIES
Interior
Appliances
Convection Oven, Dishwasher, Disposal, Double Oven, Electric Cooktop, Electric Oven, Electric Water Heater, Microwave
Bathrooms
2 Full Bathrooms, 1 Half Bathroom
Cooling
Central Air
Flooring
Carpet, Tile, Wood
Heating
Central
Laundry Features
Electric Dryer Hookup, Laundry Room, Main Level, Sink
AMENITIES
Exterior
Construction Materials
Brick Full
Exterior Features
In-Ground Irrigation
Parking Features
Attached Garage, Garage Faces Side
Security Features
Security System, Smoke Detector(s)
NEIGHBORHOOD
Schools
Elementary School:
Providence Spring
Middle School:
Crestdale
High School:
Providence
FINANCIAL
Financial
HOA Fee
$400
HOA Frequency
Annually
HOA Name
Community Association Management
See this Listing
Mortgage Calculator
Similar Listings Nearby
Lorem ipsum dolor sit amet, consectetur adipiscing elit. Aliquam erat urna, scelerisque sed posuere dictum, mattis etarcu.

6442 Donnegal Farm Road
Charlotte, NC





