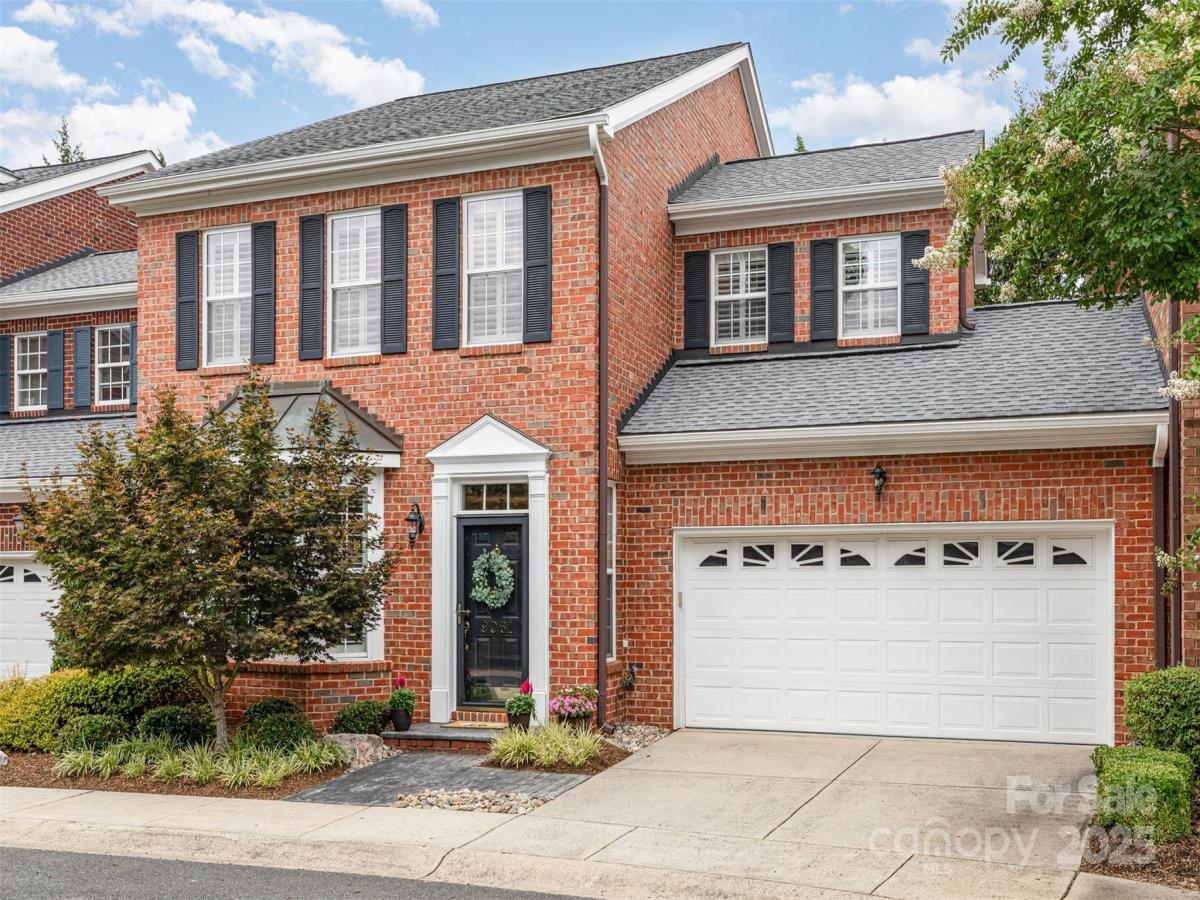9061 Bonnie Briar Circle
$525,000
Charlotte, NC, 28277
townhouse
3
3
Lot Size: 0.06 Acres
ABOUT
Property Information
Beautifully maintained all-brick townhome in the highly desirable Bonnie Briar community! This open-concept floor plan offers spacious living with stunning wood floors and plantation shutters throughout both levels. The kitchen features granite countertops, stainless steel appliances including gas range & island. Relax or entertain in the private, brick-enclosed courtyard—backing to mature trees for a peaceful, private setting. Upstairs, the large primary suite offers a vaulted ceiling, two walk-in closets and dual bathroom vanity + spa-like tub. Two additional bedrooms, full bath, and laundry complete the upper level. Don't miss the immaculate 2 car garage with epoxy-coated floors and built-in storage. Freshly painted and move-in ready, the home includes smart lights, washer/dryer and all appliances. The HOA includes water, sewer, lawn care, exterior maintenance and community pool. Conveniently located to Ballantyne, Shops at Piper Glen, Trader Joe’s, Four Mile Creek Greenway & more!
SPECIFICS
Property Details
Price:
$525,000
MLS #:
CAR4286983
Status:
Active
Beds:
3
Baths:
3
Type:
Townhouse
Subdivision:
Bonnie Briar
Listed Date:
Jul 31, 2025
Finished Sq Ft:
2,131
Lot Size:
2,483 sqft / 0.06 acres (approx)
Year Built:
1997
AMENITIES
Interior
Appliances
Dishwasher, Disposal, Gas Cooktop, Gas Water Heater, Microwave, Refrigerator with Ice Maker, Washer/Dryer
Bathrooms
2 Full Bathrooms, 1 Half Bathroom
Cooling
Ceiling Fan(s), Central Air, Electric
Flooring
Tile, Wood
Heating
Central, Natural Gas
Laundry Features
In Hall, Upper Level
AMENITIES
Exterior
Architectural Style
Transitional
Community Features
Outdoor Pool, Picnic Area, Sidewalks, Street Lights, Walking Trails
Construction Materials
Brick Full
Exterior Features
Lawn Maintenance
Parking Features
Driveway, Attached Garage, Garage Faces Front, Keypad Entry
Roof
Architectural Shingle
Security Features
Carbon Monoxide Detector(s), Smoke Detector(s)
NEIGHBORHOOD
Schools
Elementary School:
McAlpine
Middle School:
South Charlotte
High School:
Ballantyne Ridge
FINANCIAL
Financial
HOA Fee
$420
HOA Frequency
Monthly
HOA Name
William Douglas Mgmt
See this Listing
Mortgage Calculator
Similar Listings Nearby
Lorem ipsum dolor sit amet, consectetur adipiscing elit. Aliquam erat urna, scelerisque sed posuere dictum, mattis etarcu.

9061 Bonnie Briar Circle
Charlotte, NC





