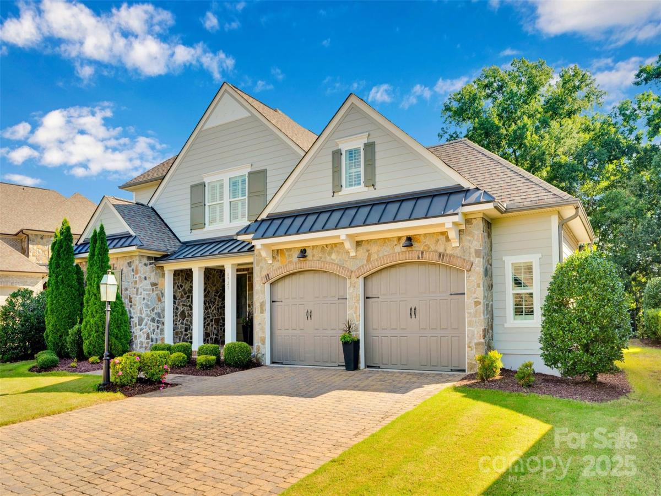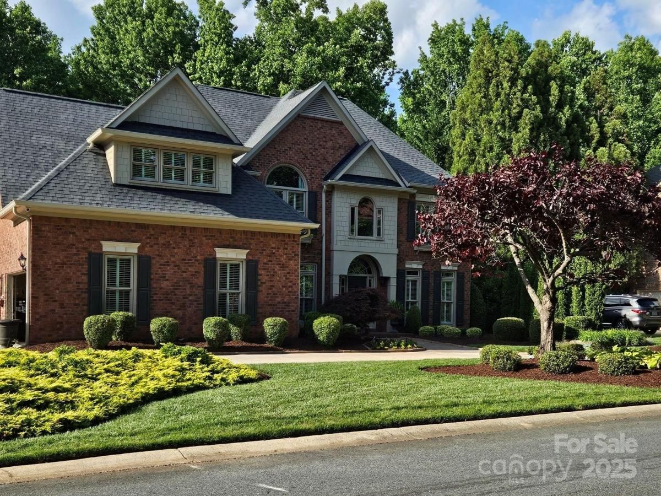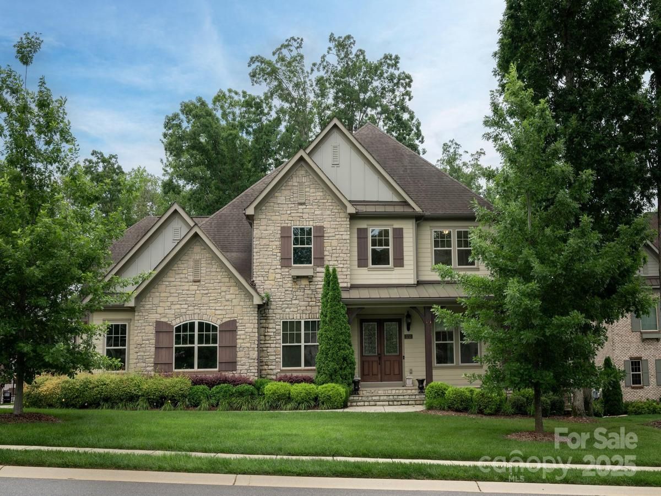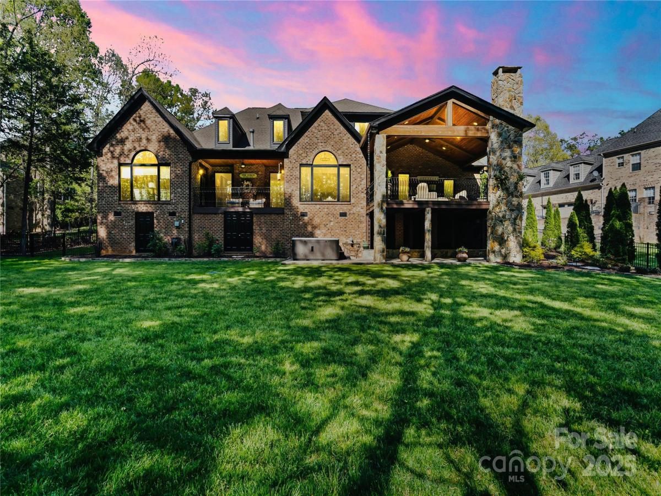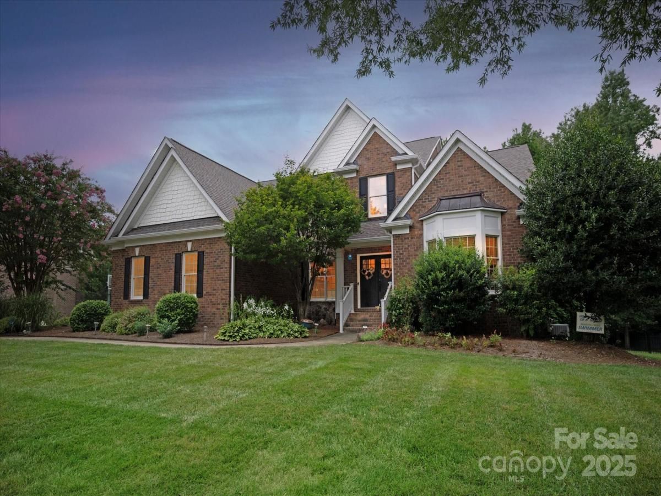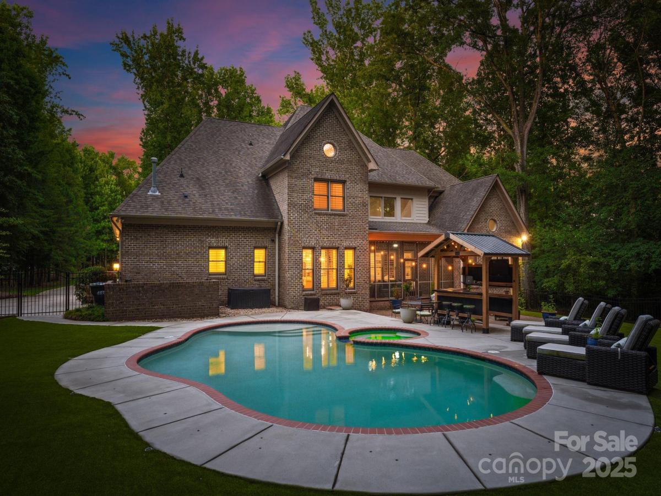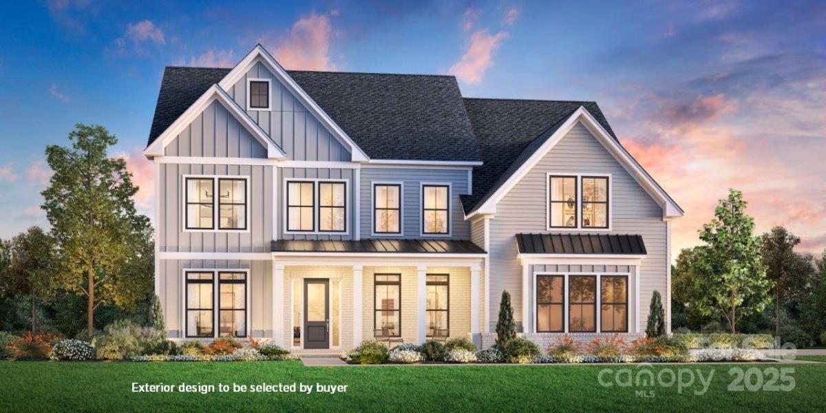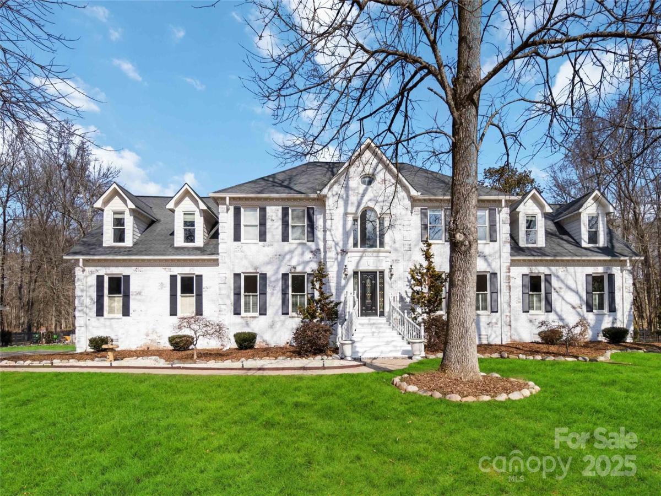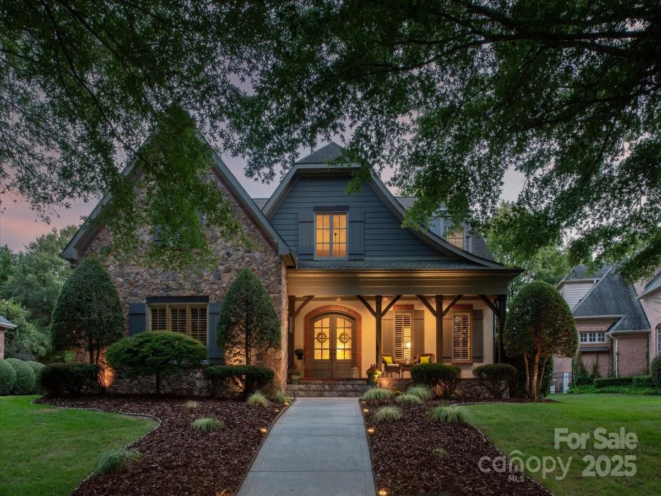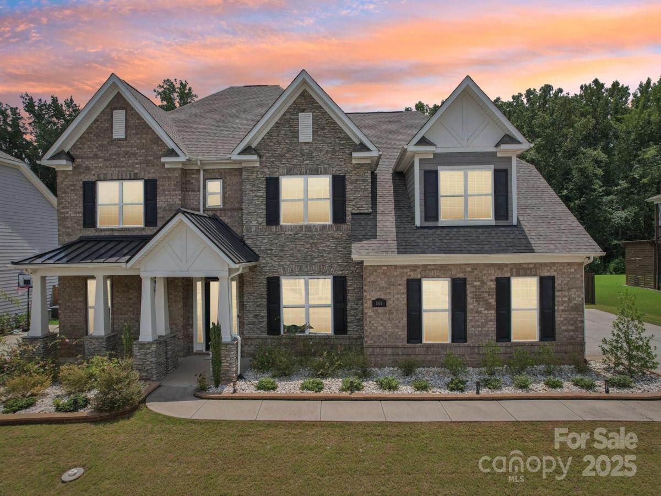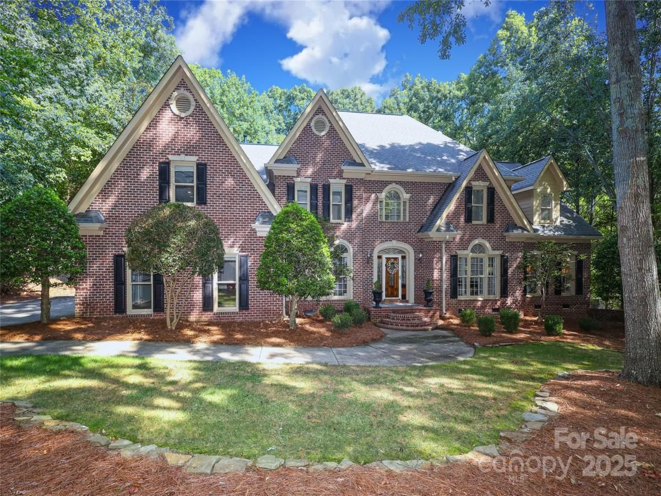8921 Blakeney Drive
$1,090,000
Charlotte, NC, 28277
singlefamily
4
4
Lot Size: 0.38 Acres
Listing Provided Courtesy of Stacy Label at Savvy + Co Real Estate | 704 302-5035
ABOUT
Property Information
Luxury, Location, Lifestyle—All in One! Experience resort-style living in the heart of Ballantyne with this extraordinary home, designed for luxury, comfort, and entertaining. Nestled on a private cul-de-sac, this residence boasts an incredible saltwater pool with a sun deck and fire pit area, creating your very own backyard retreat. Inside, the open layout flows seamlessly from the chef's kitchen to the sun-filled great room with custom-built-ins and a gas fireplace. The kitchen features an oversized island, professional-grade stainless steel appliances, a 5-burner gas cooktop, a walk-in pantry, and a convenient home command center. The dining area opens directly to the covered rear porch, extending your living space outdoors. The spacious main-level primary suite provides a serene escape, featuring a custom walk-in closet, a spa-like bath with a soaking tub, a tiled shower, dual vanities, and a water closet. A private study (optional 5th bedroom) is also on the main level. Upstairs, you’ll find three additional bedrooms, two full baths, and a bonus room—perfect for work, play, or relaxation. Thoughtful upgrades and designer touches throughout: hardwood floors, plantation shutters, upgraded lighting, 9-foot ceilings, and abundant natural light in every room. The oversized garage adds functionality with storage and workshop potential. A Rare Opportunity in Blakeney Retreat, one of South Charlotte’s most coveted enclaves, with Ballantyne, Blakeney, Stonecrest, and top-rated schools just minutes away. More than a residence—it’s a lifestyle. Welcome Home!
SPECIFICS
Property Details
Price:
$1,090,000
MLS #:
CAR4295943
Status:
Pending
Beds:
4
Baths:
4
Address:
8921 Blakeney Drive
Type:
Single Family
Subtype:
Single Family Residence
Subdivision:
Blakeney Retreat
City:
Charlotte
Listed Date:
Aug 29, 2025
State:
NC
Finished Sq Ft:
3,161
ZIP:
28277
Lot Size:
16,553 sqft / 0.38 acres (approx)
Year Built:
2014
AMENITIES
Interior
Appliances
Disposal, E N E R G Y S T A R Qualified Dishwasher, Exhaust Hood, Gas Range, Microwave, Refrigerator with Ice Maker, Self Cleaning Oven, Warming Drawer
Bathrooms
3 Full Bathrooms, 1 Half Bathroom
Cooling
Ceiling Fan(s), Central Air, E N E R G Y S T A R Qualified Equipment, Heat Pump, Zoned
Flooring
Tile, Wood
Heating
E N E R G Y S T A R Qualified Equipment, Forced Air, Heat Pump, Natural Gas, Zoned
Laundry Features
Electric Dryer Hookup, Main Level
AMENITIES
Exterior
Construction Materials
Fiber Cement, Stone
Exterior Features
Fire Pit, In- Ground Irrigation
Parking Features
Driveway, Attached Garage, Garage Shop
Roof
Shingle
Security Features
Carbon Monoxide Detector(s), Security System
NEIGHBORHOOD
Schools
Elementary School:
Hawk Ridge
Middle School:
Community House
High School:
Ardrey Kell
FINANCIAL
Financial
HOA Fee
$900
HOA Frequency
Quarterly
See this Listing
Mortgage Calculator
Similar Listings Nearby
Lorem ipsum dolor sit amet, consectetur adipiscing elit. Aliquam erat urna, scelerisque sed posuere dictum, mattis etarcu.
- 16117 Bridgehampton Club Drive
Charlotte, NC$1,400,000
2.66 miles away
- 1233 Ladera Drive
Waxhaw, NC$1,400,000
3.84 miles away
- 1614 Shimron Lane
Waxhaw, NC$1,399,900
4.39 miles away
- 3009 Groves Edge Lane
Waxhaw, NC$1,398,000
2.66 miles away
- 1056 James Madison Drive
Weddington, NC$1,390,000
4.39 miles away
- 1204 Lottie Lane #17
Weddington, NC$1,389,995
4.06 miles away
- 4001 Carmel Acres Drive
Charlotte, NC$1,375,000
4.97 miles away
- 7911 Pemswood Street
Charlotte, NC$1,375,000
0.65 miles away
- 809 Brown Creek Drive
Matthews, NC$1,369,000
4.58 miles away
- 2500 High Ridge Road
Charlotte, NC$1,350,000
4.71 miles away

8921 Blakeney Drive
Charlotte, NC
LIGHTBOX-IMAGES





