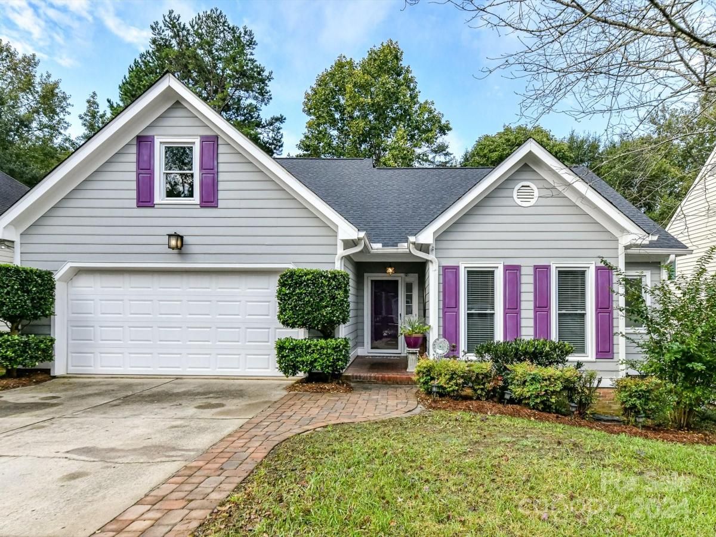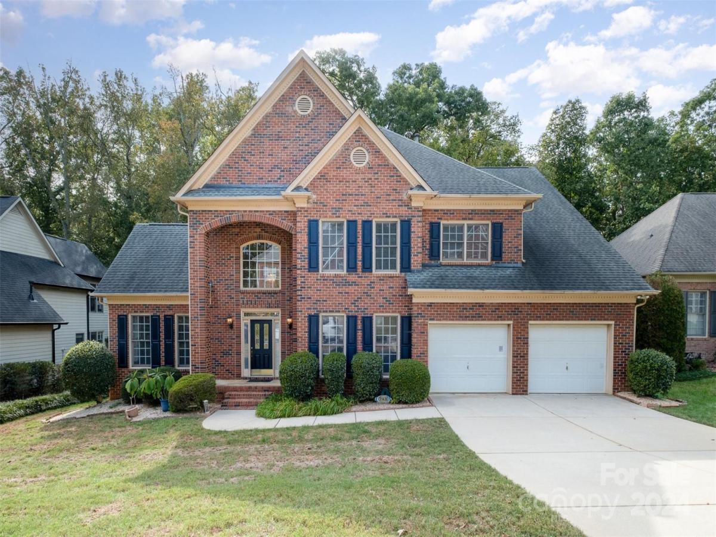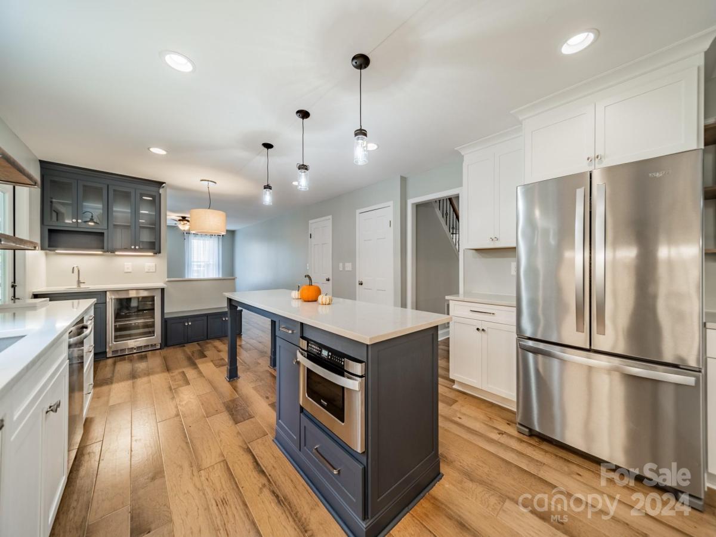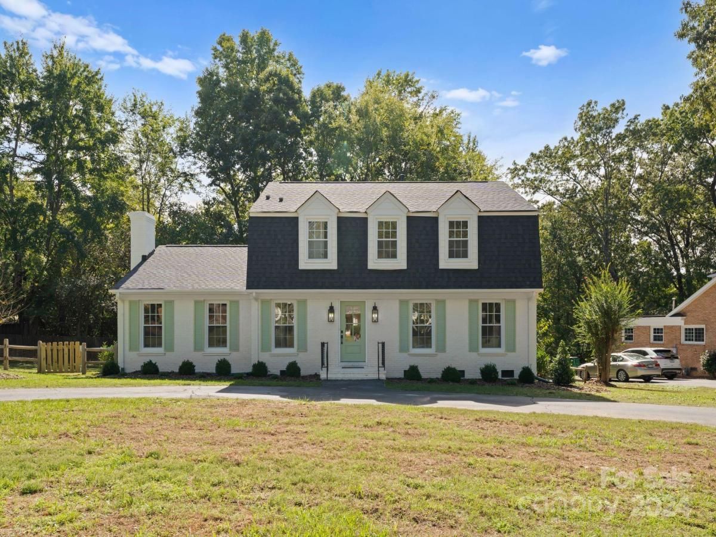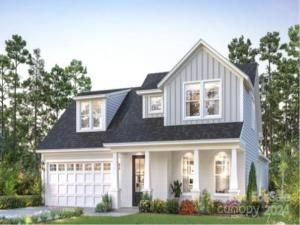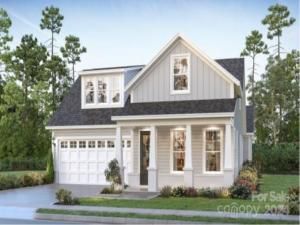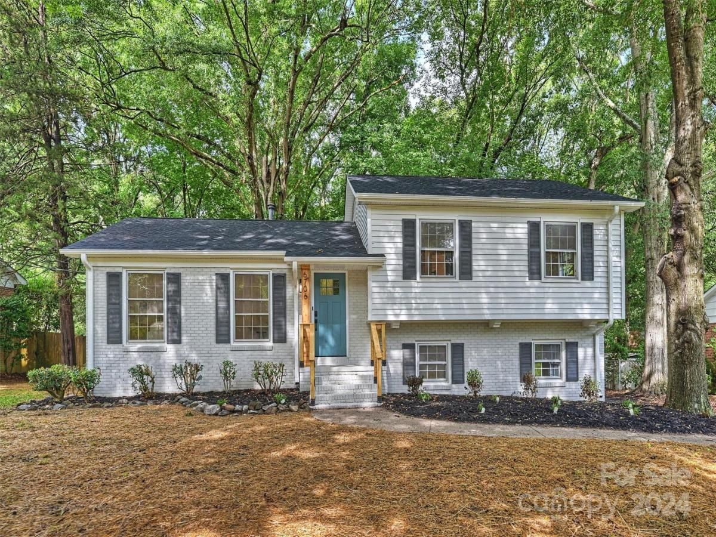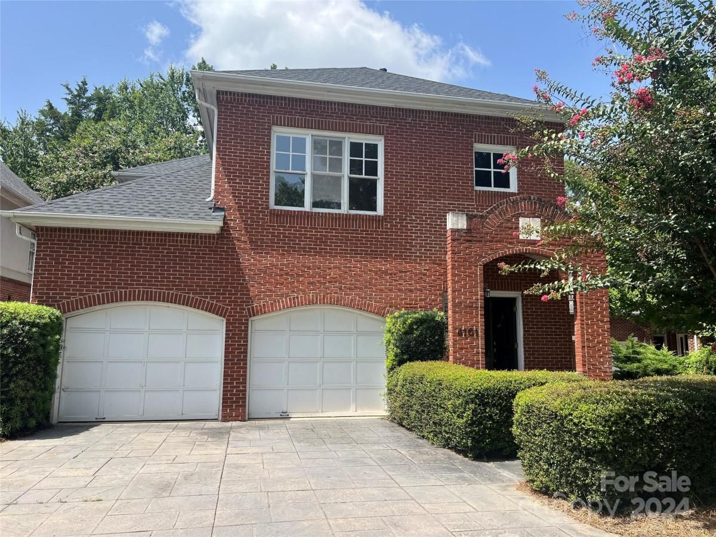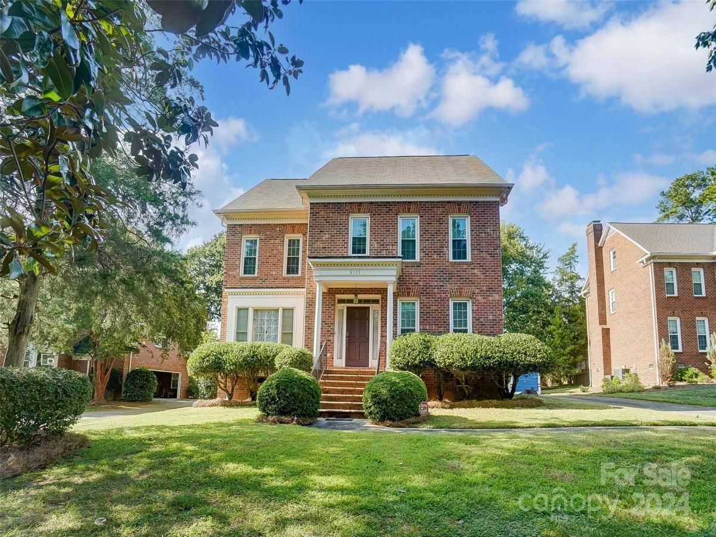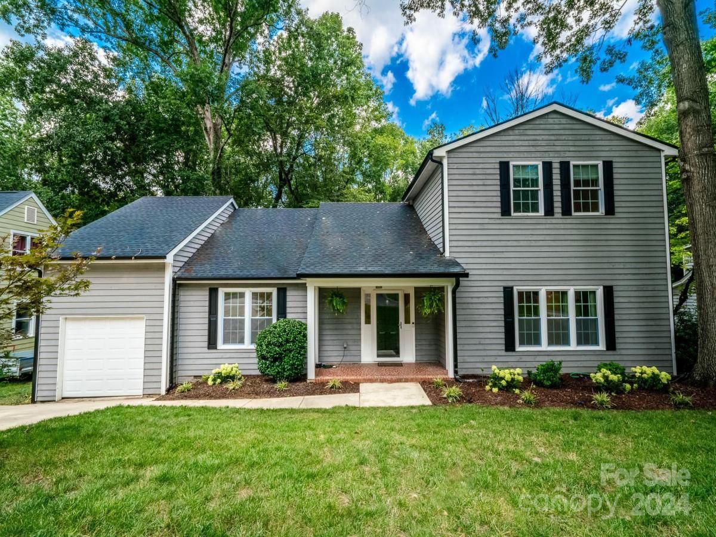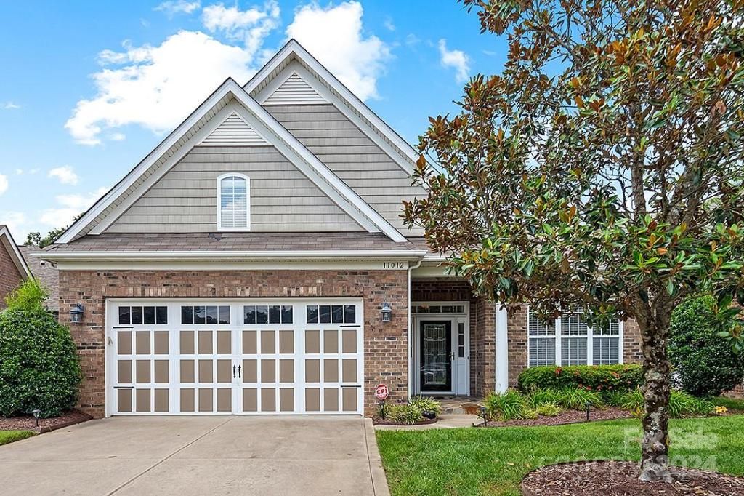5912 Chalyce Lane
$555,000
Charlotte, NC, 28270
singlefamily
3
3
Lot Size: 0.15 Acres
Listing Provided Courtesy of Stephen Scott at Realty Dynamics Inc. | 704 779-6194
ABOUT
Property Information
Lovely updated home with 3 spacious bedrooms and 3 full baths. The primary bedroom and second bedroom are on the main floor. There is only one step into the home. The roof is new in September, saving hundreds in Insurance. The kitchen cabinets are new with mostly drawers for easy access. Most of the light fixtures have been replaced. All of the countertops are granite and all of the floors are hardwood and tile.
The neighborhood is established with wooded common areas behind almost all of the homes which have a Williamsburg flair. This walkable neighborhood is a hidden gem just minutes from Southpark, The Arboretum, and Matthews. The HOA provides a clubhouse, pool, tennis, water and sewer. Matching Kitchenaid appliances and washer and dryer convey. Smoke and pet free home.
The neighborhood is established with wooded common areas behind almost all of the homes which have a Williamsburg flair. This walkable neighborhood is a hidden gem just minutes from Southpark, The Arboretum, and Matthews. The HOA provides a clubhouse, pool, tennis, water and sewer. Matching Kitchenaid appliances and washer and dryer convey. Smoke and pet free home.
SPECIFICS
Property Details
Price:
$555,000
MLS #:
CAR4188251
Status:
Active
Beds:
3
Baths:
3
Address:
5912 Chalyce Lane
Type:
Single Family
Subtype:
Single Family Residence
Subdivision:
Bishops Ridge
City:
Charlotte
Listed Date:
Oct 7, 2024
State:
NC
Finished Sq Ft:
2,027
ZIP:
28270
Lot Size:
6,534 sqft / 0.15 acres (approx)
Year Built:
1988
AMENITIES
Interior
Appliances
Convection Oven, Dishwasher, Disposal, Gas Oven, Gas Range, Gas Water Heater, Microwave, Refrigerator, Self Cleaning Oven, Washer/ Dryer, Wine Refrigerator
Bathrooms
3 Full Bathrooms
Cooling
Central Air, Electric
Flooring
Tile, Wood
Heating
Central, Forced Air, Natural Gas
Laundry Features
Electric Dryer Hookup, Gas Dryer Hookup, Laundry Closet, Main Level, Washer Hookup
AMENITIES
Exterior
Architectural Style
Cottage
Construction Materials
Hardboard Siding
Exterior Features
In- Ground Irrigation
Parking Features
Driveway, Attached Garage, Garage Door Opener, Garage Faces Front, Keypad Entry
Roof
Shingle
NEIGHBORHOOD
Schools
Elementary School:
Lansdowne
Middle School:
McClintock
High School:
East Mecklenburg
FINANCIAL
Financial
HOA Fee
$163
HOA Frequency
Monthly
HOA Name
William Douglas Management
See this Listing
Mortgage Calculator
Similar Listings Nearby
Lorem ipsum dolor sit amet, consectetur adipiscing elit. Aliquam erat urna, scelerisque sed posuere dictum, mattis etarcu.
- 11430 Sir Francis Drake Drive
Charlotte, NC$719,900
4.27 miles away
- 6632 Carmel Hills Drive
Charlotte, NC$717,000
3.80 miles away
- 2400 Seth Thomas Road
Charlotte, NC$715,000
4.69 miles away
- 13605 Tranquil Day Drive
Matthews, NC$714,900
4.97 miles away
- 13715 Tranquil Day Drive
Matthews, NC$709,900
4.91 miles away
- 6706 Queensberry Drive
Charlotte, NC$700,000
1.33 miles away
- 4101 Sharon Commons Lane
Charlotte, NC$700,000
4.23 miles away
- 6517 Hunter Pine Lane
Charlotte, NC$700,000
0.74 miles away
- 5701 All Saints Lane
Charlotte, NC$699,900
4.81 miles away
- 11012 Round Rock Road
Charlotte, NC$699,900
4.85 miles away

5912 Chalyce Lane
Charlotte, NC
LIGHTBOX-IMAGES





