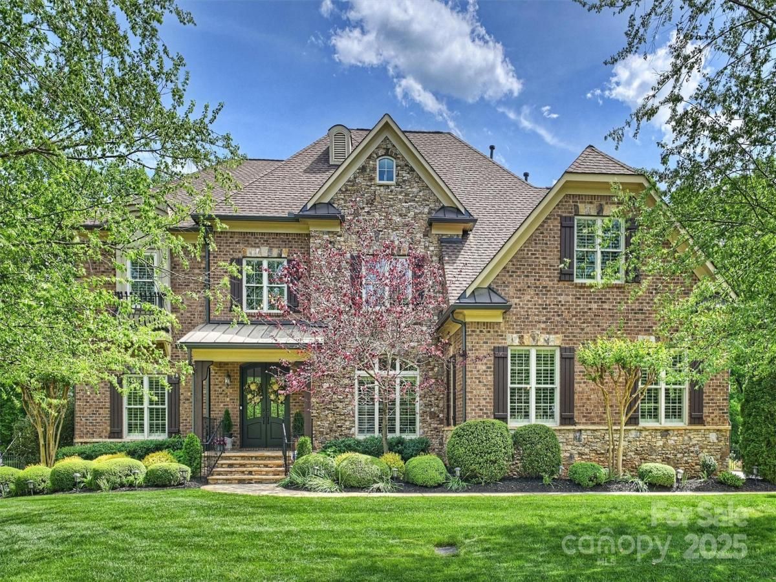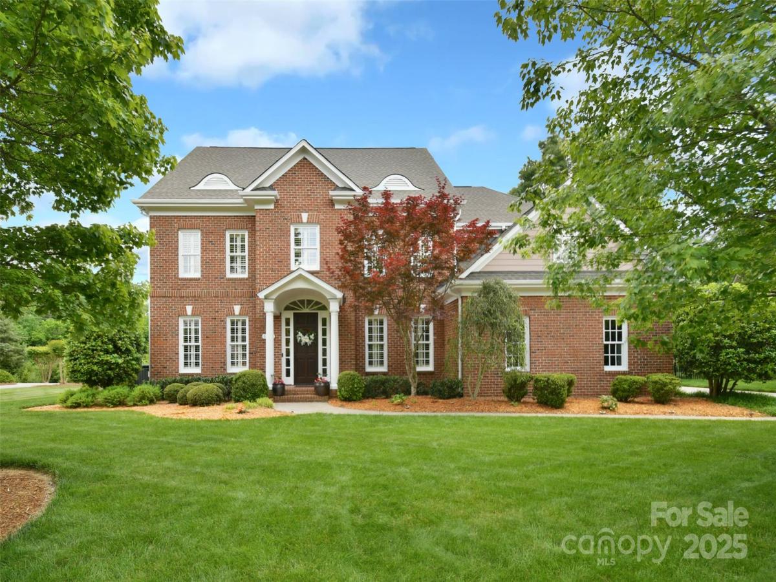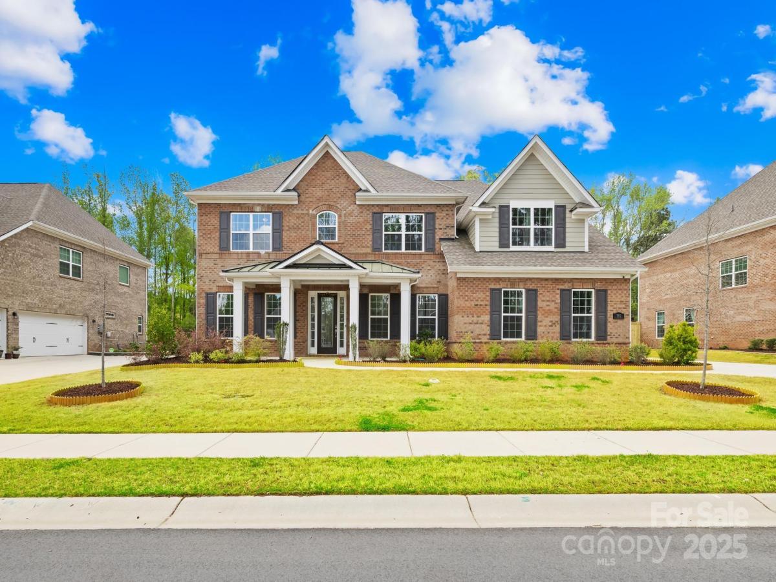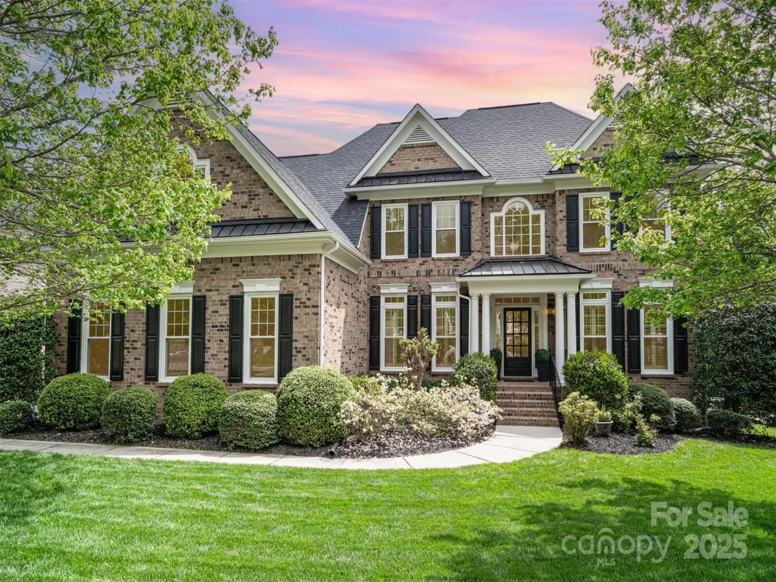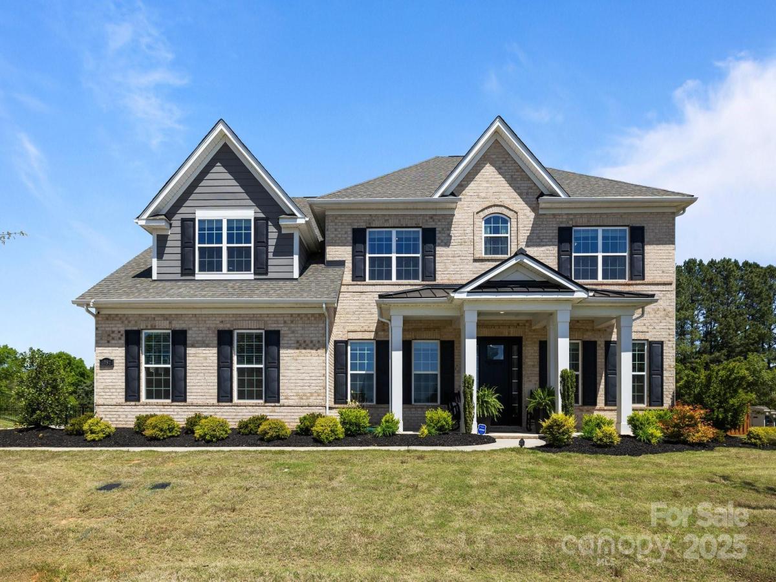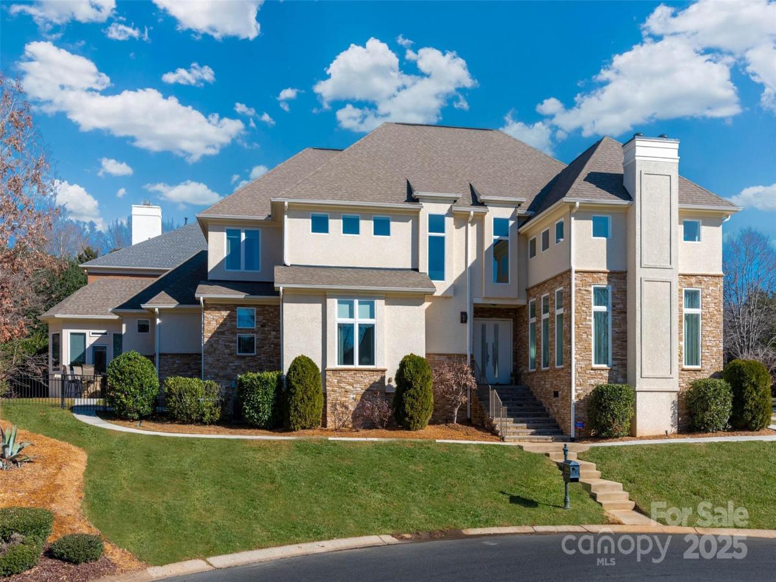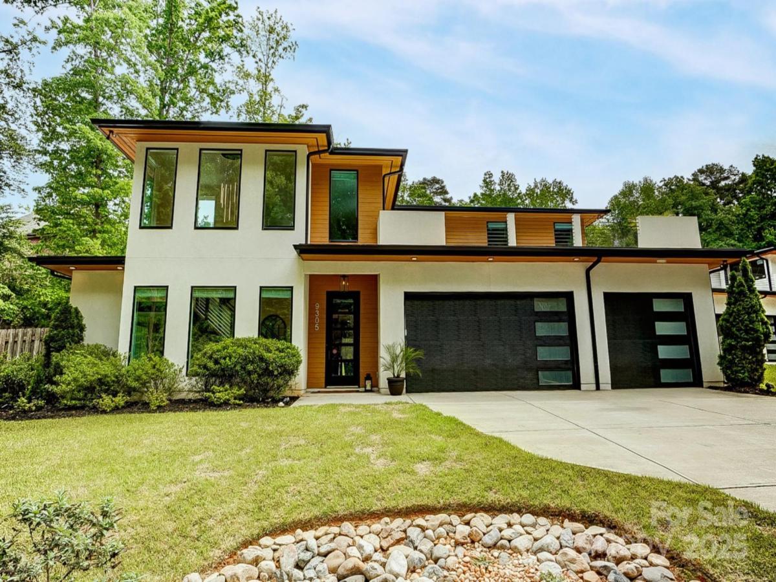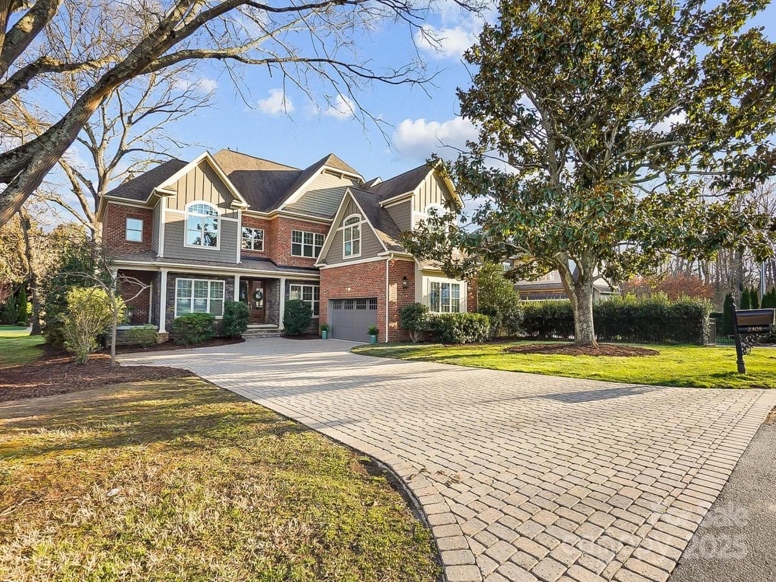10327 Oak Pond Circle
$1,150,000
Charlotte, NC, 28277
singlefamily
4
4
Lot Size: 0 Acres
Listing Provided Courtesy of Alexandra Krasnoff at Keller Williams Connected | 803 493-0219
ABOUT
Property Information
Welcome to this beautifully updated, hard coat stucco home nestled in the heart of Berkeley—one of South Charlotte’s most desirable neighborhoods and top school districts. This residence offers a perfect blend of elegance and comfort. The kitchen is newly remodeled and the home has fresh paint, new carpet, and upscale finishes. The spacious owner’s suite is a true retreat, complete with a private sitting area and a spa-inspired bath adorned with marble countertops. The lower level is built for entertaining and flexibility, showcasing a cozy brick fireplace in the rec room, a full bath, and bonus flex space—perfect for a home gym or guest suite.
Enjoy outdoor living at its finest with a screened porch, a lower-level patio, and a fully equipped built-in grilling station complete with a refrigerator, sink, and tumbled marble countertops. The Gunite pool and lush, mature landscaping transform the backyard into a private oasis—perfect for entertaining or relaxing in style.
Enjoy outdoor living at its finest with a screened porch, a lower-level patio, and a fully equipped built-in grilling station complete with a refrigerator, sink, and tumbled marble countertops. The Gunite pool and lush, mature landscaping transform the backyard into a private oasis—perfect for entertaining or relaxing in style.
SPECIFICS
Property Details
Price:
$1,150,000
MLS #:
CAR4254411
Status:
Coming Soon
Beds:
4
Baths:
4
Address:
10327 Oak Pond Circle
Type:
Single Family
Subtype:
Single Family Residence
Subdivision:
Berkeley
City:
Charlotte
Listed Date:
May 9, 2025
State:
NC
Finished Sq Ft:
3,756
ZIP:
28277
Year Built:
1990
AMENITIES
Interior
Appliances
Dishwasher, Disposal, Electric Cooktop, Electric Oven, Gas Water Heater, Microwave, Plumbed For Ice Maker
Bathrooms
3 Full Bathrooms, 1 Half Bathroom
Cooling
Central Air, Electric
Flooring
Carpet, Tile, Wood
Heating
Central, Natural Gas
Laundry Features
Laundry Room
AMENITIES
Exterior
Architectural Style
European
Construction Materials
Hard Stucco, Synthetic Stucco
Exterior Features
Fire Pit, In- Ground Irrigation, Outdoor Kitchen
Parking Features
Driveway, Attached Garage, Garage Faces Side
Roof
Shingle
Security Features
Smoke Detector(s)
NEIGHBORHOOD
Schools
Elementary School:
Providence Spring
Middle School:
Jay M. Robinson
High School:
Providence
FINANCIAL
Financial
HOA Fee
$150
HOA Frequency
Annually
HOA Name
Berkeley HOA
See this Listing
Mortgage Calculator
Similar Listings Nearby
Lorem ipsum dolor sit amet, consectetur adipiscing elit. Aliquam erat urna, scelerisque sed posuere dictum, mattis etarcu.
- 2001 Arundale Lane
Matthews, NC$1,470,000
4.20 miles away
- 5827 Rileys Ridge Road
Charlotte, NC$1,450,000
3.49 miles away
- 705 Brown Creek Drive
Matthews, NC$1,450,000
3.84 miles away
- 3306 Delamere Drive
Matthews, NC$1,450,000
4.40 miles away
- 1052 Harlow's Crossing Drive
Weddington, NC$1,450,000
3.15 miles away
- 15618 Frohock Place
Charlotte, NC$1,400,000
3.51 miles away
- 7924 Pemswood Street
Charlotte, NC$1,400,000
3.47 miles away
- 1009 Murandy Lane
Matthews, NC$1,389,900
4.02 miles away
- 9305 Valley Road
Charlotte, NC$1,380,000
1.12 miles away
- 2305 Flintwood Lane
Charlotte, NC$1,350,000
4.05 miles away

10327 Oak Pond Circle
Charlotte, NC
LIGHTBOX-IMAGES





















































