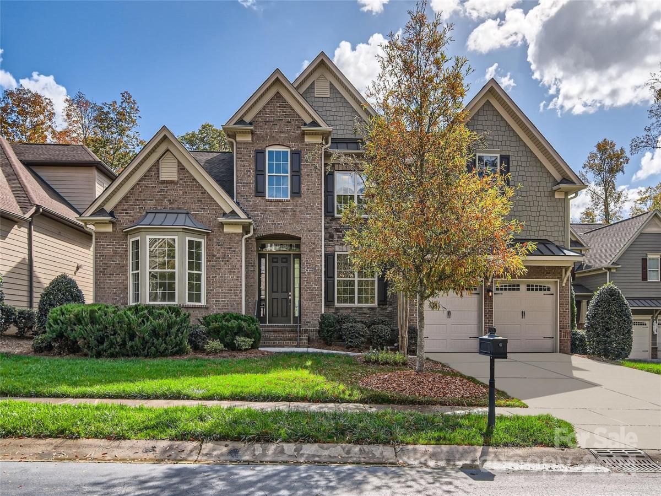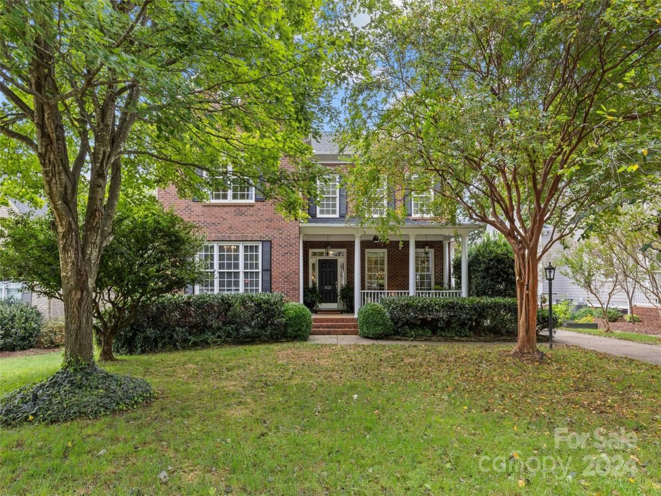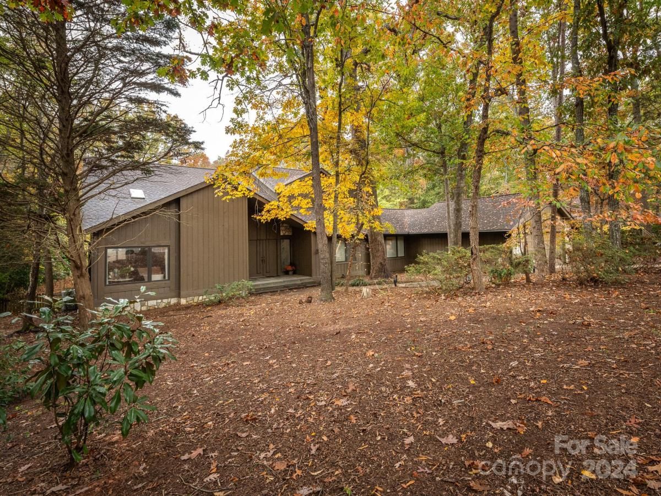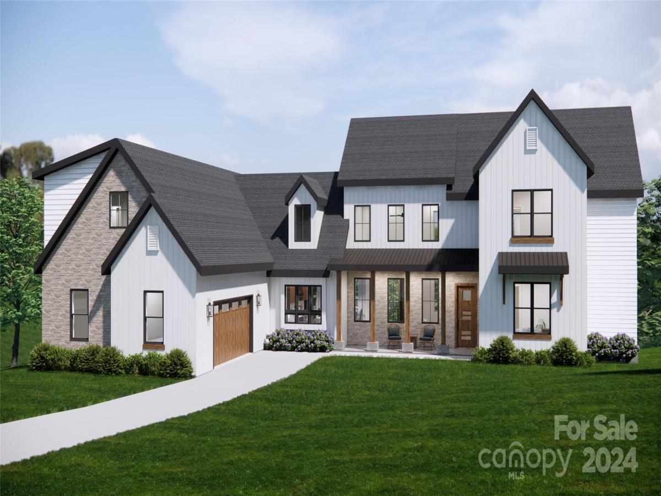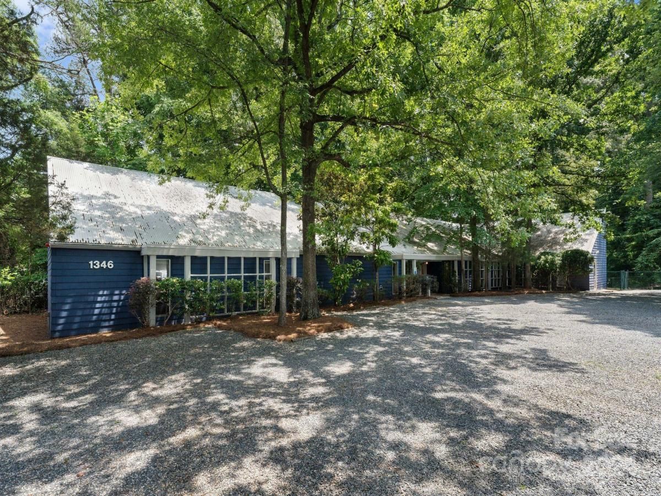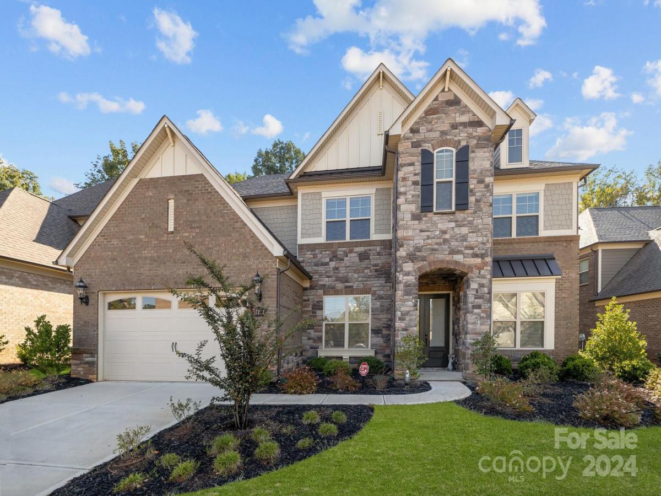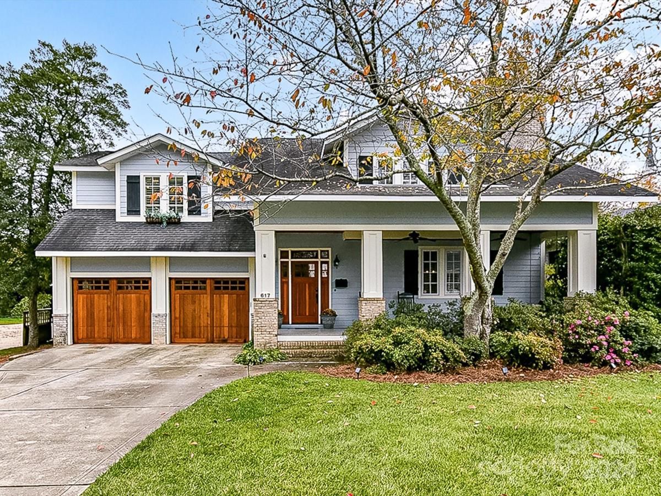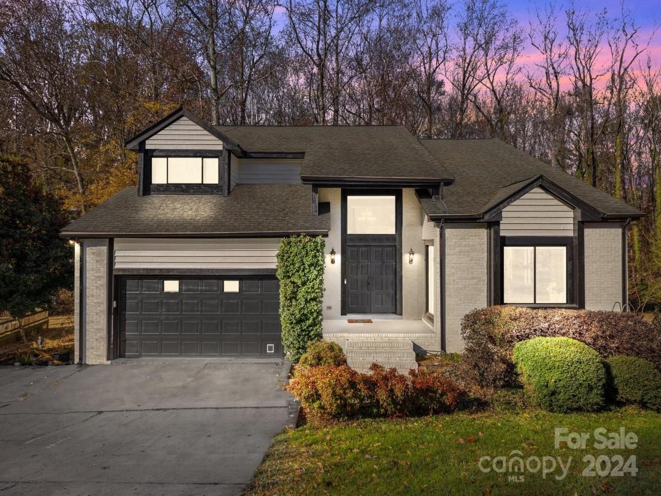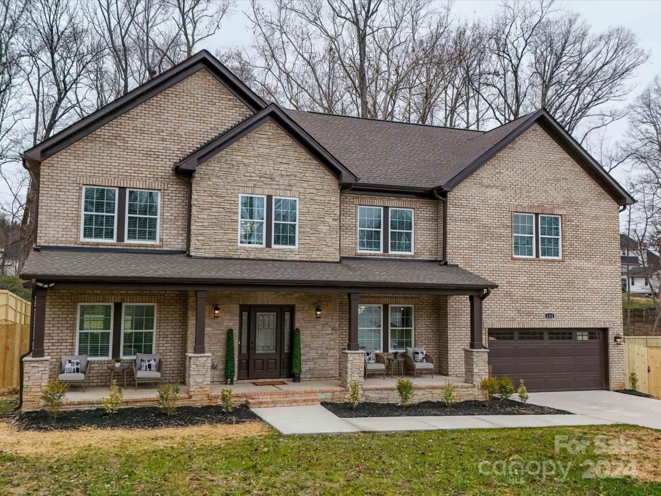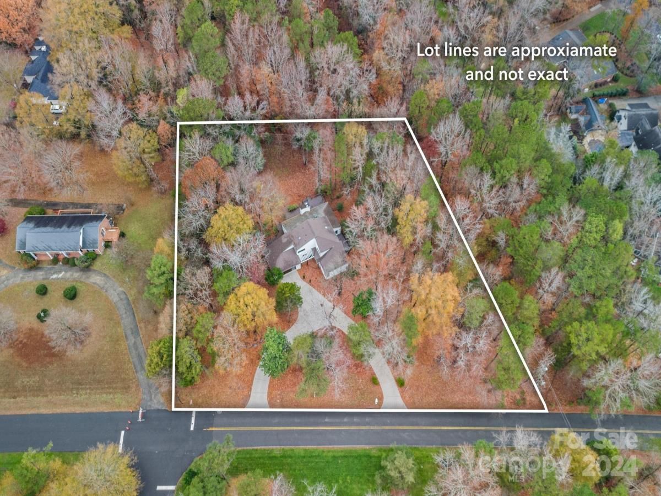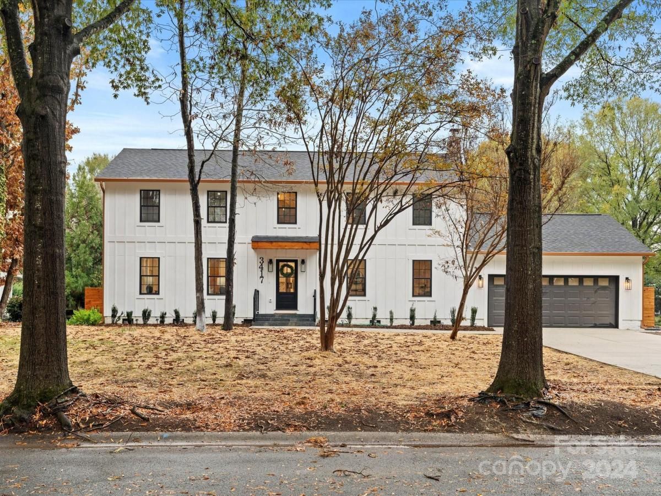7431 Edenbridge Lane
$975,000
Charlotte, NC, 28226
singlefamily
4
4
Lot Size: 0.26 Acres
Listing Provided Courtesy of Melissa Zimmerman at Berkshire Hathaway HomeServices Carolinas Realty | 440 503-3580
ABOUT
Property Information
Discover luxury in this stunning 4-bedroom, 3.5-bath home with dual primary suites, one on each level, in a gated, and yard maintained community. A grand two-story foyer with a sweeping circular staircase welcomes you, with formal dining and office off the space, showcasing elegance from the start. The main level boasts 10-ft ceilings and open two story cathedral ceilings in the great room, flooding the space with natural light. The primary suite on the main floor offers a custom walk-in closet and lavish ensuite bath. The chef’s kitchen features a built-in refrigerator, gas cooktop, wall oven, and an oversized island perfect for entertaining. Upstairs are three additional bedrooms, including a second primary suite, and a spacious bonus room ready for a media or game room. Fresh paint, new carpet, refinished flooring, and designer lighting complete this chic, sophisticated home. With impeccable curb appeal, large backyard and an open, airy layout, this home is a must-see!
SPECIFICS
Property Details
Price:
$975,000
MLS #:
CAR4197079
Status:
Active Under Contract
Beds:
4
Baths:
4
Address:
7431 Edenbridge Lane
Type:
Single Family
Subtype:
Single Family Residence
Subdivision:
Bellmore Hall
City:
Charlotte
Listed Date:
Nov 6, 2024
State:
NC
Finished Sq Ft:
3,795
ZIP:
28226
Lot Size:
11,195 sqft / 0.26 acres (approx)
Year Built:
2014
AMENITIES
Interior
Appliances
Dishwasher, Disposal, Exhaust Hood, Gas Cooktop, Microwave, Refrigerator, Wall Oven
Bathrooms
3 Full Bathrooms, 1 Half Bathroom
Cooling
Central Air
Flooring
Carpet, Tile, Wood
Heating
Heat Pump
Laundry Features
Electric Dryer Hookup, Laundry Room, Washer Hookup
AMENITIES
Exterior
Architectural Style
European
Community Features
Gated, Sidewalks, Street Lights
Construction Materials
Brick Partial, Fiber Cement, Stone
Exterior Features
In- Ground Irrigation, Lawn Maintenance
Parking Features
Driveway, Attached Garage
Roof
Shingle
NEIGHBORHOOD
Schools
Elementary School:
Olde Providence
Middle School:
Carmel
High School:
South Mecklenburg
FINANCIAL
Financial
HOA Fee
$1,290
HOA Frequency
Quarterly
HOA Name
Cusick Management
See this Listing
Mortgage Calculator
Similar Listings Nearby
Lorem ipsum dolor sit amet, consectetur adipiscing elit. Aliquam erat urna, scelerisque sed posuere dictum, mattis etarcu.
- 5122 Lady Fern Circle
Charlotte, NC$1,248,000
4.94 miles away
- 9554 Hunting Court
Matthews, NC$1,197,500
2.99 miles away
- 1935 Weddington Road #A
Matthews, NC$1,187,875
3.67 miles away
- 1346 Hill Road
Charlotte, NC$1,175,000
4.65 miles away
- 11212 Glanmire Drive
Matthews, NC$1,168,000
4.27 miles away
- 617 Westbury Road
Charlotte, NC$1,149,000
4.51 miles away
- 9334 Hunting Court
Matthews, NC$1,100,000
2.85 miles away
- 1312 Pleasant Plains Road
Matthews, NC$1,100,000
3.93 miles away
- 3216 High Ridge Road
Charlotte, NC$1,075,000
2.37 miles away
- 3417 Chilham Place
Charlotte, NC$1,074,500
0.73 miles away

7431 Edenbridge Lane
Charlotte, NC
LIGHTBOX-IMAGES





