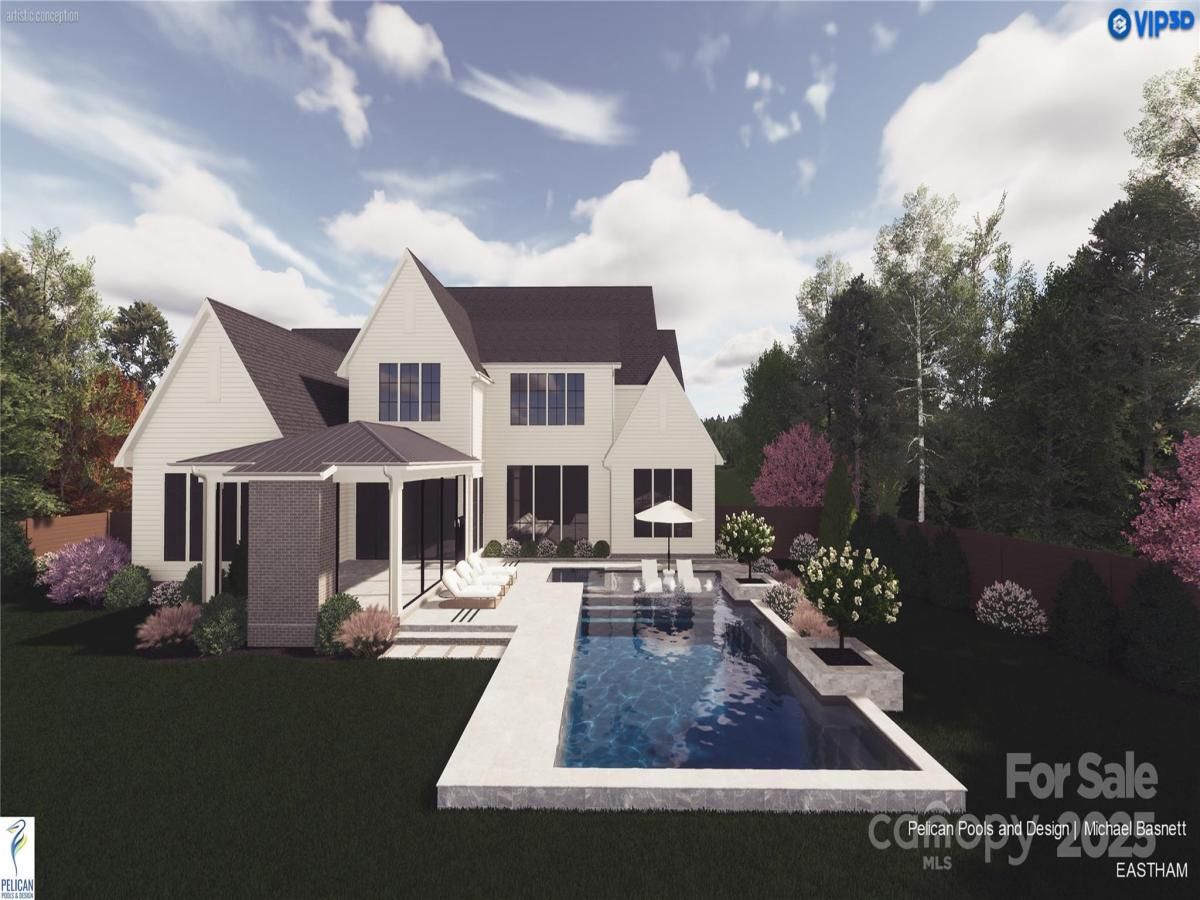3028 Eastham Lane
$3,490,000
Charlotte, NC, 28209
singlefamily
5
6
Lot Size: 0.49 Acres
ABOUT
Property Information
Welcome to 3028 Eastham, a stunning new construction residence nestled on nearly half an acre in the heart of Barclay Downs. With 5 bedrooms, 5.5 baths, and over 5,200 square feet of expertly designed living space, this home is the perfect blend of timeless craftsmanship and modern luxury.
Step inside to an impressive foyer that opens into a light-filled living room anchored by floor-to-ceiling windows overlooking the backyard retreat complete with a pool. A soaring vaulted ceiling with exposed beams enhances the primary suite, creating a serene haven with a spa-inspired bath and expansive custom closet. A second guest suite (or office/flex space) on the main level offers privacy and convenience with a full bath.
The gourmet kitchen is a showstopper with white oak tray ceiling detail, a spacious island, and custom cabinetry. A walk-through scullery features an additional oven, sink, dishwasher, and abundant storage—plus a hidden pantry door and access through the drop zone for seamless organization.
Upstairs, discover a private rec room, a tucked-away gym/flex space, three secondary bedrooms with en-suite baths, and two laundry rooms to make everyday living effortless. A 3-car garage provides both functionality and style.
Every detail was thoughtfully curated for entertaining, family living, and long-term comfort—an extraordinary opportunity in one of Charlotte’s most sought-after neighborhoods.
Step inside to an impressive foyer that opens into a light-filled living room anchored by floor-to-ceiling windows overlooking the backyard retreat complete with a pool. A soaring vaulted ceiling with exposed beams enhances the primary suite, creating a serene haven with a spa-inspired bath and expansive custom closet. A second guest suite (or office/flex space) on the main level offers privacy and convenience with a full bath.
The gourmet kitchen is a showstopper with white oak tray ceiling detail, a spacious island, and custom cabinetry. A walk-through scullery features an additional oven, sink, dishwasher, and abundant storage—plus a hidden pantry door and access through the drop zone for seamless organization.
Upstairs, discover a private rec room, a tucked-away gym/flex space, three secondary bedrooms with en-suite baths, and two laundry rooms to make everyday living effortless. A 3-car garage provides both functionality and style.
Every detail was thoughtfully curated for entertaining, family living, and long-term comfort—an extraordinary opportunity in one of Charlotte’s most sought-after neighborhoods.
SPECIFICS
Property Details
Price:
$3,490,000
MLS #:
CAR4301337
Status:
Active
Beds:
5
Baths:
6
Type:
Single Family
Subtype:
Single Family Residence
Subdivision:
Barclay Downs
Listed Date:
Sep 16, 2025
Finished Sq Ft:
5,296
Lot Size:
21,344 sqft / 0.49 acres (approx)
Year Built:
AMENITIES
Interior
Appliances
Bar Fridge, Dishwasher, Gas Range, Ice Maker, Microwave, Refrigerator, Tankless Water Heater, Wine Refrigerator
Bathrooms
5 Full Bathrooms, 1 Half Bathroom
Cooling
Central Air, Zoned
Flooring
Marble, Hardwood, Tile
Heating
Heat Pump, Zoned
Laundry Features
Laundry Room, Main Level, Upper Level
AMENITIES
Exterior
Community Features
Clubhouse, Outdoor Pool
Construction Materials
Brick Partial, Fiber Cement
Exterior Features
In-Ground Hot Tub / Spa, In-Ground Irrigation
Parking Features
Attached Garage, Garage Door Opener, Garage Faces Side, Keypad Entry
Roof
Architectural Shingle
NEIGHBORHOOD
Schools
Elementary School:
Selwyn
Middle School:
Alexander Graham
High School:
Myers Park
FINANCIAL
Financial
See this Listing
Mortgage Calculator
Similar Listings Nearby
Lorem ipsum dolor sit amet, consectetur adipiscing elit. Aliquam erat urna, scelerisque sed posuere dictum, mattis etarcu.

3028 Eastham Lane
Charlotte, NC





