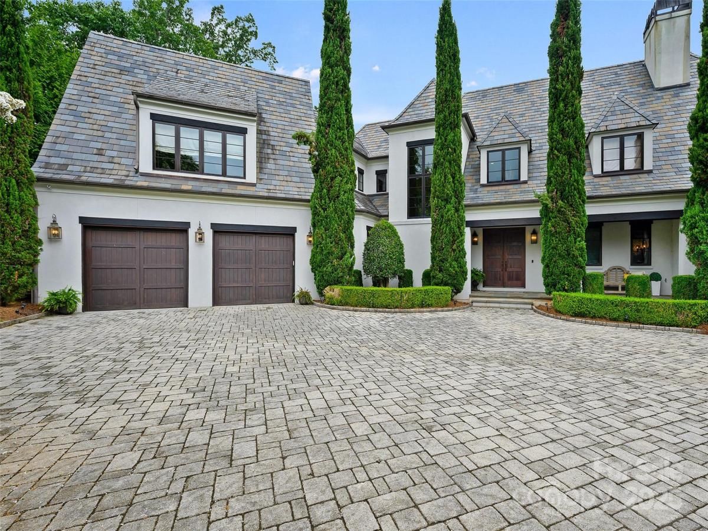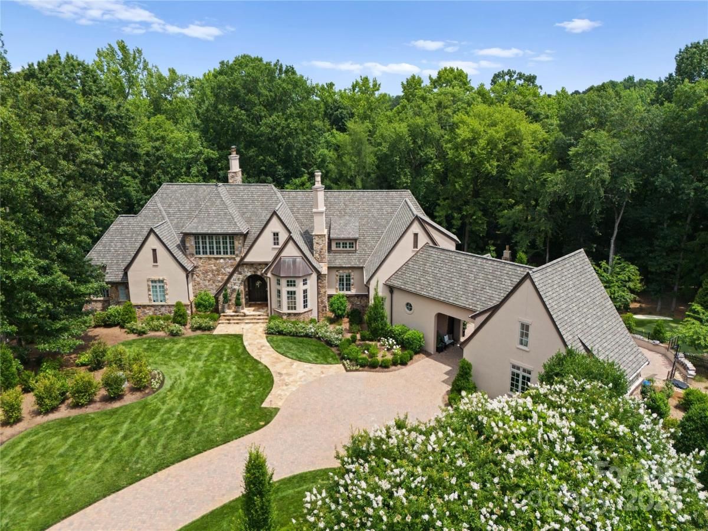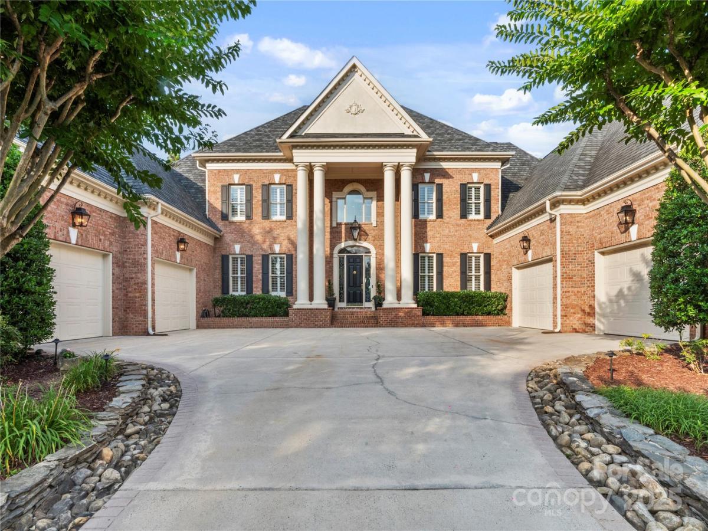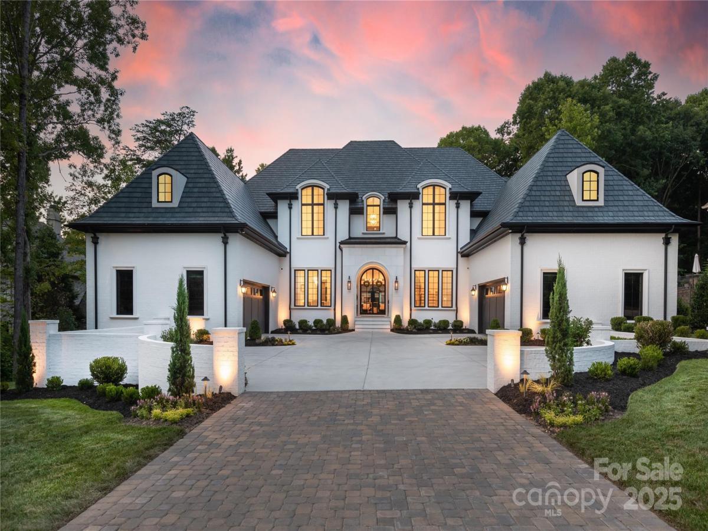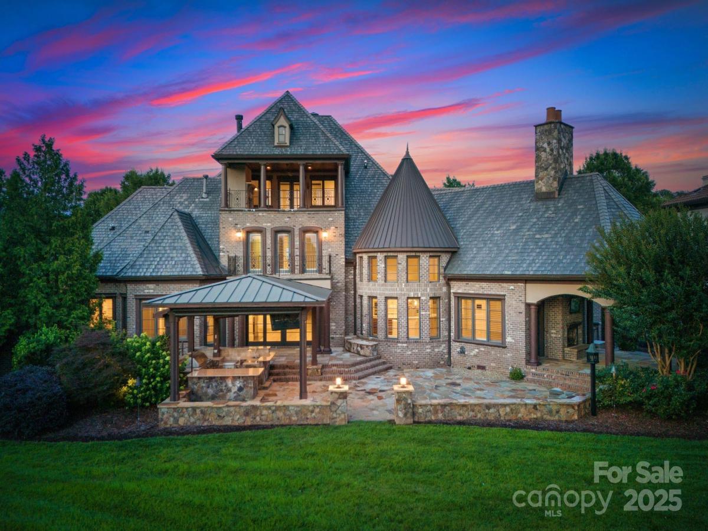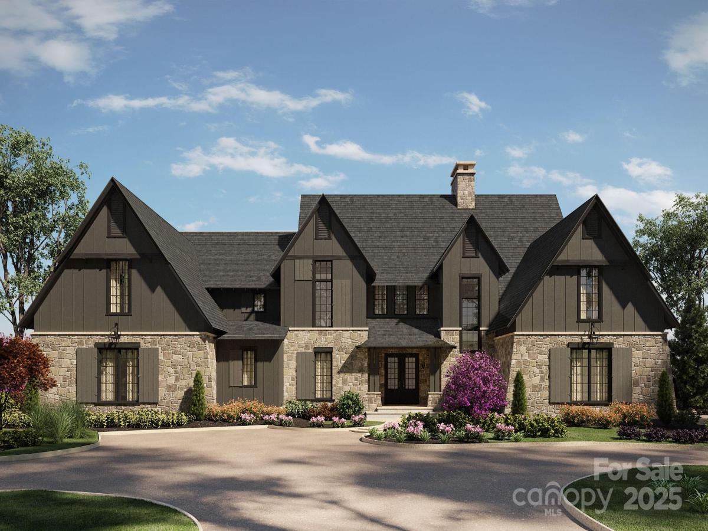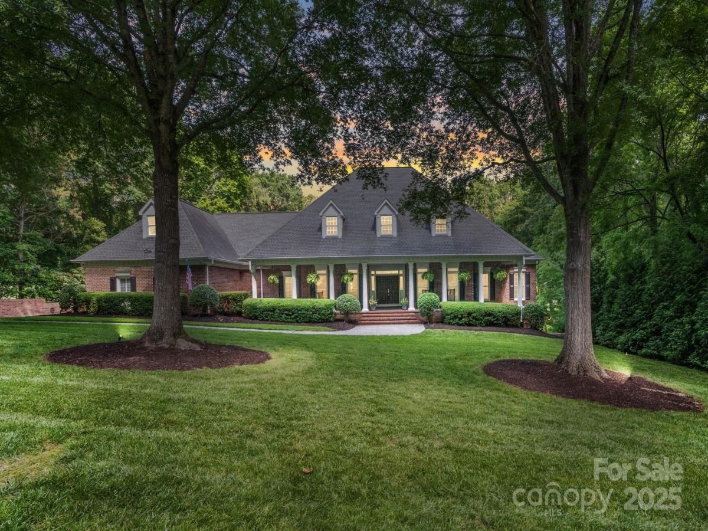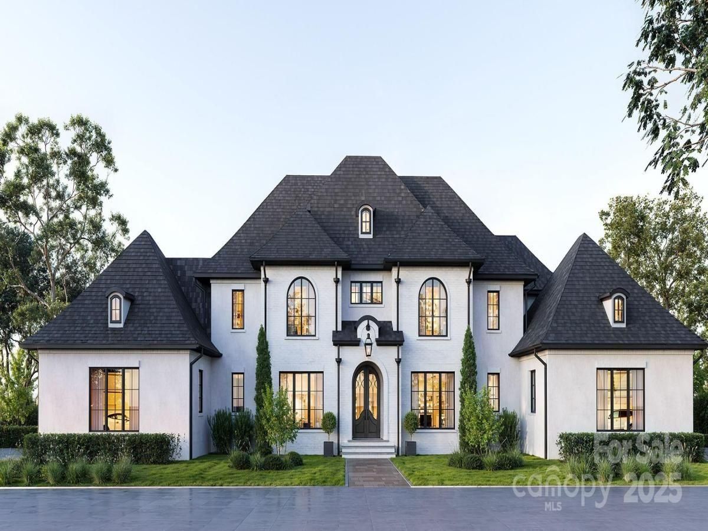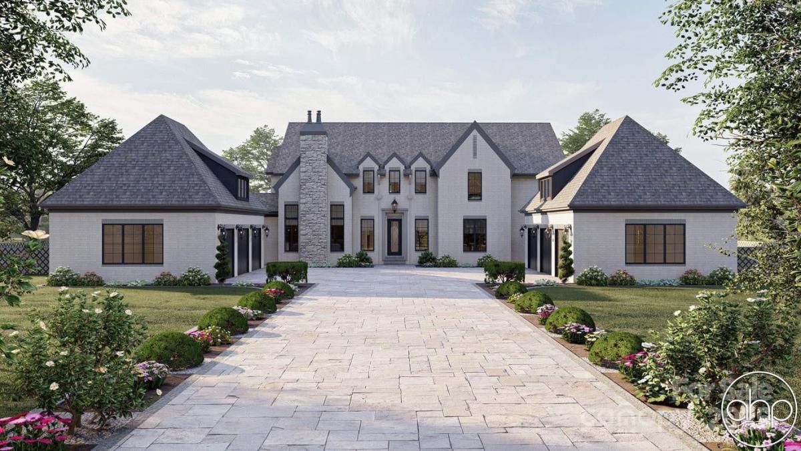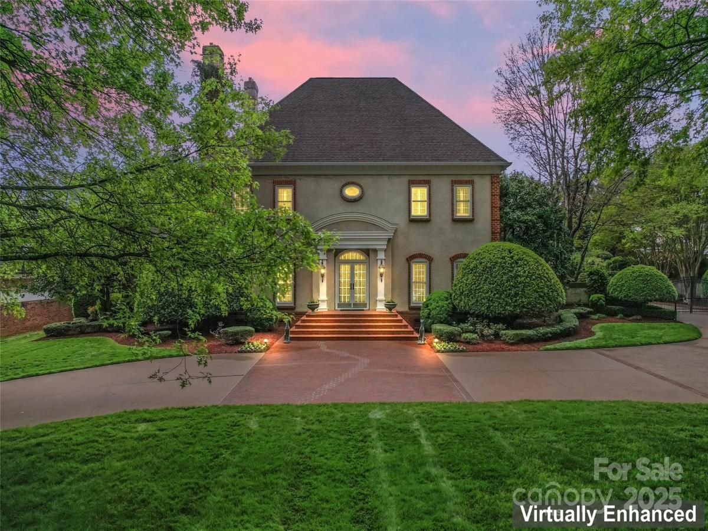11710 Ney Manor Way
$3,500,000
Charlotte, NC, 28277
singlefamily
6
9
Lot Size: 0.94 Acres
Listing Provided Courtesy of Jean Benham at Allen Tate SouthPark | 704 363-2938
ABOUT
Property Information
Notable Classic Custom by Arcadia Homes! Incredible Home site with Panoramic Golf & Water Views! RESORT LIVING AT ITS FINEST! Salt Water Pool with Spa, Vaulted Summer Porch, With Built in Grilling - Travertine Marble Terrace -- Ideal for Entertaining. Don't miss - Fire Pit! Elegant Formals PLUS Chef's Kitchen w/ Expansive Center Island, SS appliances, Scullery, Sun filled Breakfast Opens to Vaulted Keeping Room with Beam-Ceiling & Fireplace. Primary Retreat on Main w/ Custom Walk in Closets. Luxurious Marble Bath & MORE. Upper Level Offers 4 En Suite Bedrooms PLUS Bonus & 2nd Laundry. Lower Level Offers Private Guest Retreat, 2nd Garage, Wine Cellar, Bar, Exercise, Walk in Storage- Private Office, AND Pool Bath ELEVATOR Services All 3 levels! Incredible Designer Features Inside & Out!
An Amazing Opportunity in Popular Ballantyne Country Club. Conveniently located in the Heart of Ballantyne, with all of its Wonderful Amenities! WELCOME HOME!
An Amazing Opportunity in Popular Ballantyne Country Club. Conveniently located in the Heart of Ballantyne, with all of its Wonderful Amenities! WELCOME HOME!
SPECIFICS
Property Details
Price:
$3,500,000
MLS #:
CAR4263957
Status:
Pending
Beds:
6
Baths:
9
Address:
11710 Ney Manor Way
Type:
Single Family
Subtype:
Single Family Residence
Subdivision:
Ballantyne Country Club
City:
Charlotte
Listed Date:
May 27, 2025
State:
NC
Finished Sq Ft:
9,220
ZIP:
28277
Lot Size:
40,946 sqft / 0.94 acres (approx)
Year Built:
2010
AMENITIES
Interior
Appliances
Dishwasher, Disposal, Double Oven, Exhaust Hood, Gas Range, Gas Water Heater, Microwave, Plumbed For Ice Maker
Bathrooms
7 Full Bathrooms, 2 Half Bathrooms
Cooling
Central Air, Zoned
Flooring
Carpet, Tile, Wood
Heating
Forced Air, Natural Gas, Zoned
Laundry Features
Laundry Room, Main Level, Multiple Locations, Upper Level
AMENITIES
Exterior
Architectural Style
Transitional
Community Features
Clubhouse, Fitness Center, Golf, Outdoor Pool, Playground, Recreation Area, Sidewalks, Street Lights, Tennis Court(s), Walking Trails
Construction Materials
Hard Stucco
Exterior Features
Fire Pit, Hot Tub, Gas Grill, In- Ground Irrigation
Parking Features
Circular Driveway, Attached Garage, Garage Door Opener, Garage Faces Side, Keypad Entry, Parking Space(s)
Roof
Slate
Security Features
Security System
NEIGHBORHOOD
Schools
Elementary School:
Ballantyne
Middle School:
Community House
High School:
Ardrey Kell
FINANCIAL
Financial
HOA Fee
$1,007
HOA Frequency
Semi-Annually
HOA Name
Ballantyne Residential HOA
See this Listing
Mortgage Calculator
Similar Listings Nearby
Lorem ipsum dolor sit amet, consectetur adipiscing elit. Aliquam erat urna, scelerisque sed posuere dictum, mattis etarcu.
- 8500 Longview Club Drive
Waxhaw, NC$4,500,000
4.61 miles away
- 8721 Lake Challis Lane
Charlotte, NC$4,250,000
3.38 miles away
- 1045 Maxwell Court #10
Marvin, NC$3,670,000
4.80 miles away
- 300 Eagle Bend Drive
Waxhaw, NC$3,499,500
4.59 miles away
- 1040 Maxwell Court #19
Marvin, NC$3,445,840
3.44 miles away
- 4920 Parview S Drive
Charlotte, NC$3,400,000
4.22 miles away
- 1041 Maxwell Court #9
Marvin, NC$2,974,600
3.44 miles away
- 1025 Maxwell Court #7
Marvin, NC$2,873,960
3.55 miles away
- 8934 Winged Bourne Drive
Charlotte, NC$2,850,000
4.11 miles away

11710 Ney Manor Way
Charlotte, NC
LIGHTBOX-IMAGES





