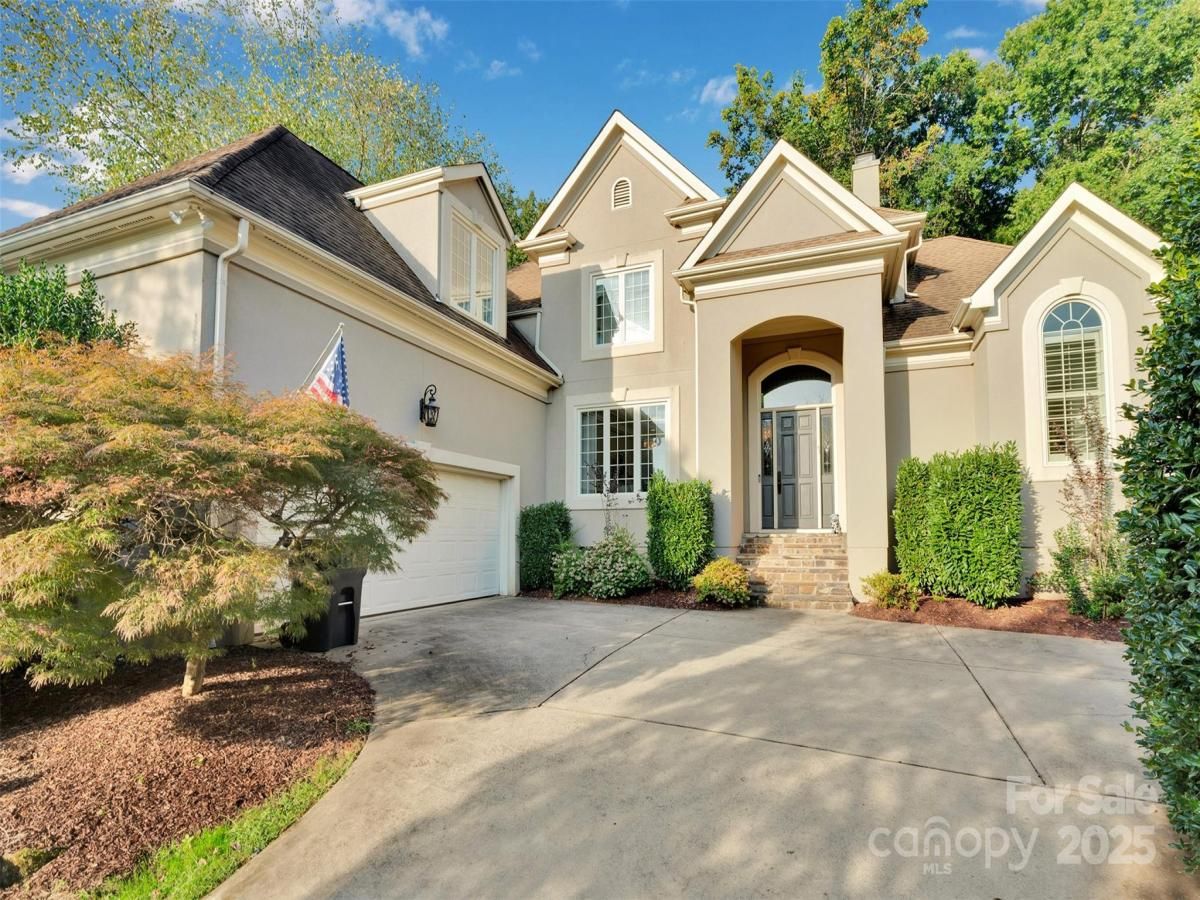10704 Alexander Mill Drive
$1,149,000
Charlotte, NC, 28277
singlefamily
4
3
Lot Size: 0.27 Acres
ABOUT
Property Information
Tucked away on a peaceful cul-de-sac in one of Charlotte’s most sought-after neighborhoods, this well-appointed Ballantyne Country Club residence seamlessly blends elegance, comfort, and convenience. Thoughtfully updated and meticulously maintained, the home showcases a bright, open floor plan bathed in natural light from expansive custom windows, soaring vaulted ceilings, and a living room with built-in cabinetry.
The main living area flows seamlessly into a stunning kitchen, featuring granite countertops, a marble backsplash, and stainless steel appliances, including brand-new double ovens and a new refrigerator. A custom bar area enhances the home’s entertaining appeal, while a newly added bench seat adds charm and functionality. Additional upgrades throughout the home include interior paint, designer wallpaper in the kitchen, and new blinds in the living areas and bedrooms. A new washing machine adds further convenience. The luxurious primary suite offers a peaceful retreat with a spa-inspired bathroom showcasing floor-to-ceiling tile, intricate patterned flooring, and a striking freestanding soaking tub. Every detail has been carefully curated to elevate comfort and style.
Upstairs are three spacious secondary bedrooms and a versatile flex/media room, ideal for a home theater, playroom, or private office. Every detail has been carefully curated to elevate comfort and style.
Step outside to a private backyard oasis, where edible landscaping—including fruiting peach trees—creates a unique and inviting setting. An outdoor kitchen makes hosting effortless, while a new electric awning provides shade and comfort. The landscaping has been thoughtfully refreshed, and a brand-new sprinkler system ensures easy maintenance year-round.
Although the fireplace has been enclosed for a sleek wall design, the original unit remains intact and can be reopened if desired. The property also enjoys direct access path to the pool. Other resort-style amenities just moments away—including the tennis courts, fitness center, and the renowned Rees Jones-designed golf course.
Located just minutes from The Bowl at Ballantyne, homeowners will enjoy effortless access to luxury shopping, destination dining, boutique fitness, and vibrant community events, all in one of Charlotte’s most exclusive enclaves.
The main living area flows seamlessly into a stunning kitchen, featuring granite countertops, a marble backsplash, and stainless steel appliances, including brand-new double ovens and a new refrigerator. A custom bar area enhances the home’s entertaining appeal, while a newly added bench seat adds charm and functionality. Additional upgrades throughout the home include interior paint, designer wallpaper in the kitchen, and new blinds in the living areas and bedrooms. A new washing machine adds further convenience. The luxurious primary suite offers a peaceful retreat with a spa-inspired bathroom showcasing floor-to-ceiling tile, intricate patterned flooring, and a striking freestanding soaking tub. Every detail has been carefully curated to elevate comfort and style.
Upstairs are three spacious secondary bedrooms and a versatile flex/media room, ideal for a home theater, playroom, or private office. Every detail has been carefully curated to elevate comfort and style.
Step outside to a private backyard oasis, where edible landscaping—including fruiting peach trees—creates a unique and inviting setting. An outdoor kitchen makes hosting effortless, while a new electric awning provides shade and comfort. The landscaping has been thoughtfully refreshed, and a brand-new sprinkler system ensures easy maintenance year-round.
Although the fireplace has been enclosed for a sleek wall design, the original unit remains intact and can be reopened if desired. The property also enjoys direct access path to the pool. Other resort-style amenities just moments away—including the tennis courts, fitness center, and the renowned Rees Jones-designed golf course.
Located just minutes from The Bowl at Ballantyne, homeowners will enjoy effortless access to luxury shopping, destination dining, boutique fitness, and vibrant community events, all in one of Charlotte’s most exclusive enclaves.
SPECIFICS
Property Details
Price:
$1,149,000
MLS #:
CAR4307617
Status:
Pending
Beds:
4
Baths:
3
Type:
Single Family
Subtype:
Single Family Residence
Subdivision:
Ballantyne Country Club
Listed Date:
Oct 3, 2025
Finished Sq Ft:
3,221
Lot Size:
11,761 sqft / 0.27 acres (approx)
Year Built:
1996
AMENITIES
Interior
Appliances
Dishwasher, Disposal, Gas Cooktop, Gas Water Heater, Microwave, Self Cleaning Oven
Bathrooms
2 Full Bathrooms, 1 Half Bathroom
Cooling
Ceiling Fan(s), Central Air
Flooring
Carpet, Tile, Wood
Heating
Forced Air, Natural Gas
Laundry Features
Main Level
AMENITIES
Exterior
Architectural Style
Transitional
Community Features
Cabana, Clubhouse, Dog Park, Fitness Center, Golf, Outdoor Pool, Playground, Recreation Area, Sidewalks, Street Lights, Tennis Court(s), Walking Trails
Construction Materials
Hard Stucco
Parking Features
Driveway, Attached Garage
Roof
Shingle
NEIGHBORHOOD
Schools
Elementary School:
Ballantyne
Middle School:
Community House
High School:
Ardrey Kell
FINANCIAL
Financial
HOA Fee
$1,007
HOA Frequency
Annually
HOA Name
First Services Residential
See this Listing
Mortgage Calculator
Similar Listings Nearby
Lorem ipsum dolor sit amet, consectetur adipiscing elit. Aliquam erat urna, scelerisque sed posuere dictum, mattis etarcu.

10704 Alexander Mill Drive
Charlotte, NC





