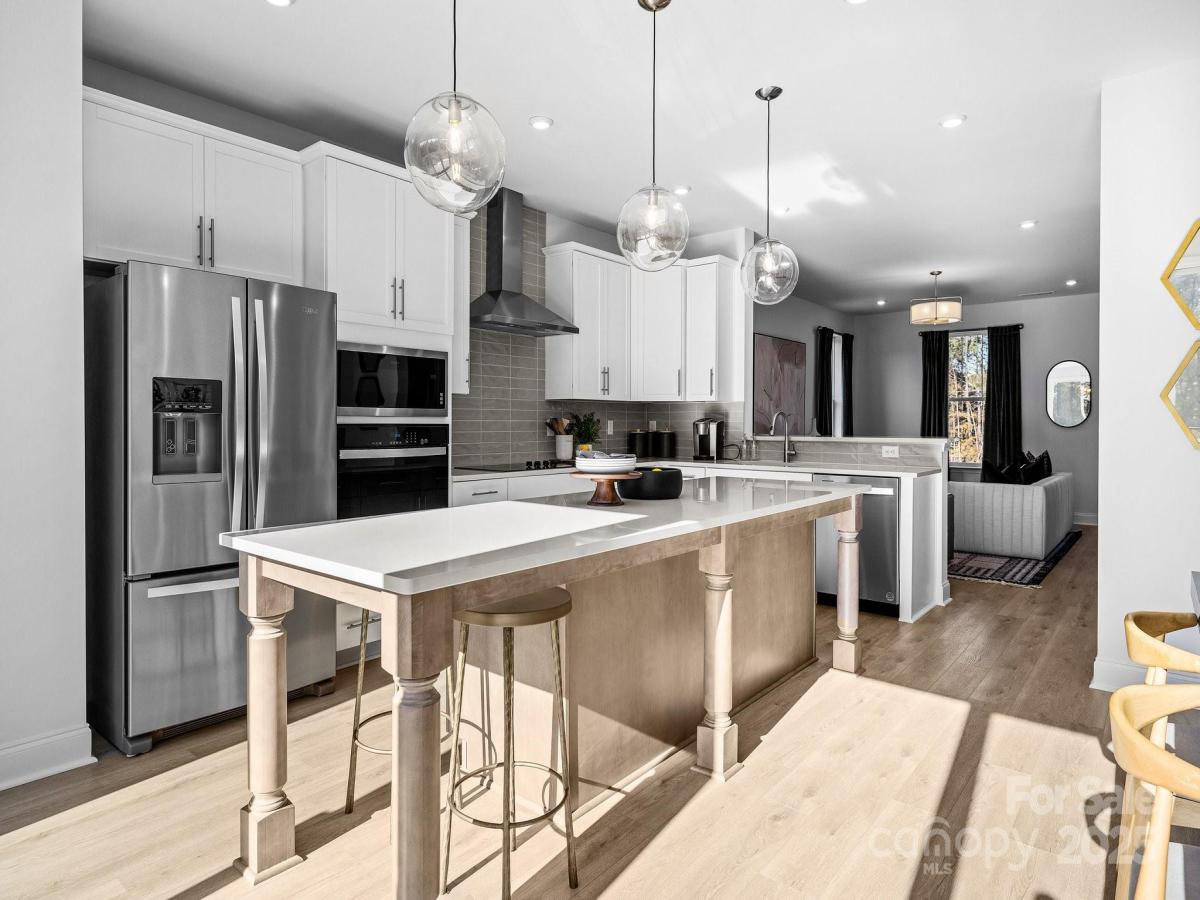15354 Ballancroft Parkway #12
$540,900
Charlotte, NC, 28277
townhouse
4
4
Lot Size: 0.03 Acres
ABOUT
Property Information
The award-winning Landon plan is a 3-story townhome that boasts 4 bedrooms total w/ 3.5 baths, a 2-car rear load garage with a study & bathroom on 1st floor. Walk up the hardwood stairs to the second level where you’re welcomed by an abundance of natural light, offering a spacious great room & gourmet kitchen. The well-appointed kitchen features an oversized island, SS appliances, 5-burner electric cook-top, wall mounted range hood, wall oven & wall microwave, tile backsplash & SS undermount sink. The perfect space for cooking & entertaining! The 3rd level features a spacious primary bedroom with a walk-in closet, private bathroom with dual sinks, tile floors, a walk-in tile shower with semi-frameless glass door & tile seat. There is a hall bathroom and two additional secondary bedrooms, plus a linen closet. Laundry on 3rd. Water & Sewer & Trash are included in HOA dues. Location, Location! Ask about up to $10k flex cash toward closing costs/prepaids w/ approved lender. Middle Unit
SPECIFICS
Property Details
Price:
$540,900
MLS #:
CAR4286633
Status:
Pending
Beds:
4
Baths:
4
Type:
Townhouse
Subdivision:
Ballancroft Towns
Listed Date:
Jul 29, 2025
Finished Sq Ft:
1,914
Lot Size:
1,089 sqft / 0.03 acres (approx)
Year Built:
2025
AMENITIES
Interior
Appliances
Disposal, Electric Cooktop, Electric Oven, Electric Water Heater, Exhaust Hood, Microwave, Wall Oven
Bathrooms
3 Full Bathrooms, 1 Half Bathroom
Cooling
Central Air, Electric, Zoned
Flooring
Carpet, Tile, Vinyl
Heating
Electric
Laundry Features
Laundry Closet
AMENITIES
Exterior
Community Features
Dog Park, Recreation Area, Sidewalks, Street Lights
Construction Materials
Fiber Cement
Exterior Features
Lawn Maintenance
Parking Features
Attached Garage, Garage Door Opener
Roof
Shingle
NEIGHBORHOOD
Schools
Elementary School:
Ballantyne
Middle School:
Community House
High School:
Ardrey Kell
FINANCIAL
Financial
HOA Fee
$220
HOA Frequency
Monthly
HOA Name
CAMS
See this Listing
Mortgage Calculator
Similar Listings Nearby
Lorem ipsum dolor sit amet, consectetur adipiscing elit. Aliquam erat urna, scelerisque sed posuere dictum, mattis etarcu.

15354 Ballancroft Parkway #12
Charlotte, NC





