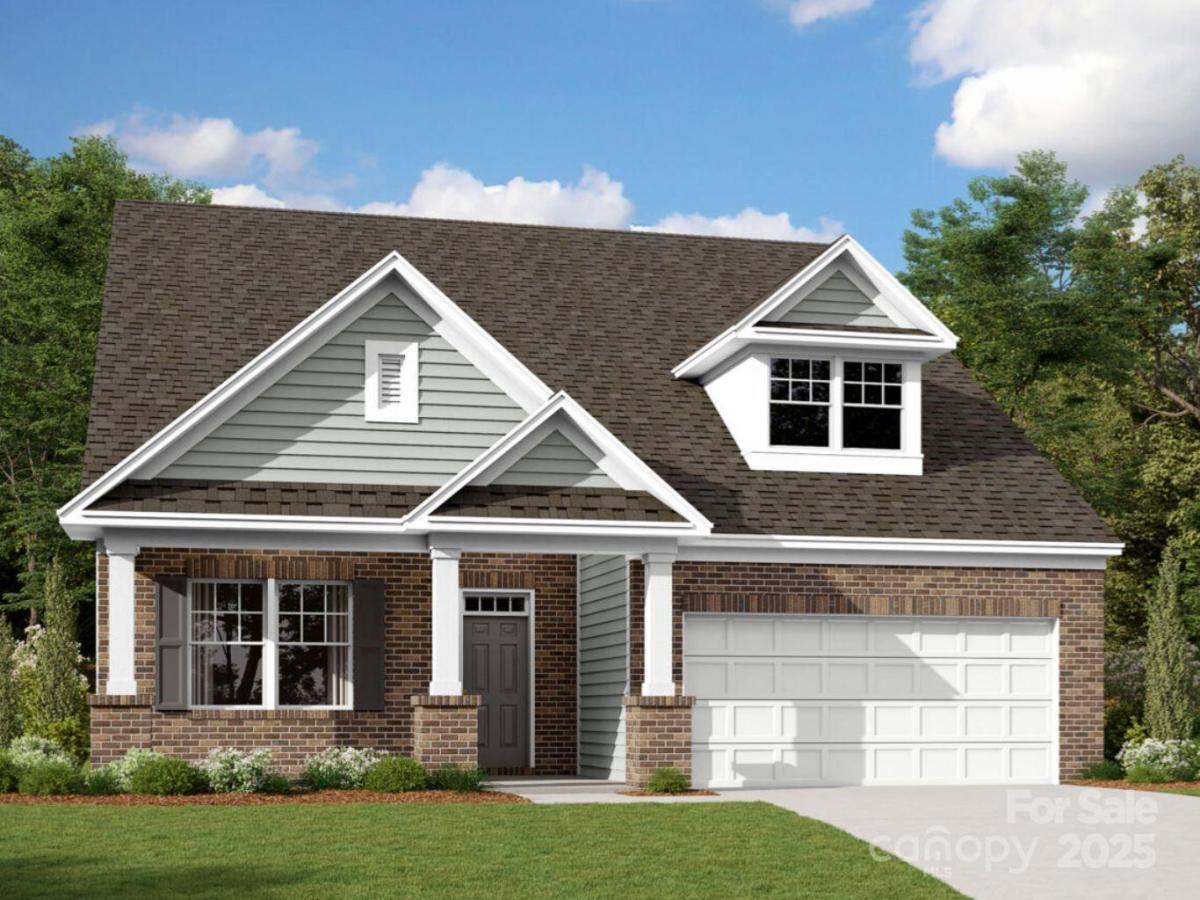12109 Avienmore Drive
$595,990
Charlotte, NC, 28278
singlefamily
4
4
Lot Size: 0.15 Acres
ABOUT
Property Information
Welcome to the Juniper! Walking in from your front covered porch you are greeted with an inviting and homey foyer. Just over the foyer is a main level guest suite including its own private bathroom and walk-in closet. The home opens up to the kitchen, breakfast area and family room. The kitchen houses stainless steel appliances, gas cooktop, overhead exhaust hood and a kitchen island. The family room is spacious and includes a gas fireplace, perfect for those colder nights. Walk through the atrium door and you'll find your patio, perfect for entertaining or enjoying a morning coffee. The main level owner's bedroom is fit for royalty. With a tray ceiling, LED lighting and 5" crown molding, you may find it difficult to get out of bed in the mornings! The ensuite features a tiled decked garden tub, separate tiled shower, dual vanity and private toilet area. The expansive walk-in closet is perfect for any size wardrobe. You'll notice throughout the main living areas on this level is easily maintainable EVP flooring as well as 5" crown molding. Upstairs you will find a spacious loft, 2 additional bedrooms, both with walk-in closets, a shared bathroom and your laundry room, complete with laundry cabinets. Welcome to your new home!
SPECIFICS
Property Details
Price:
$595,990
MLS #:
CAR4315502
Status:
Active
Beds:
4
Baths:
4
Type:
Single Family
Subtype:
Single Family Residence
Subdivision:
Avienmore
Listed Date:
Oct 24, 2025
Finished Sq Ft:
2,730
Lot Size:
6,490 sqft / 0.15 acres (approx)
Year Built:
2025
AMENITIES
Interior
Appliances
Convection Oven, Dishwasher, Exhaust Hood, Gas Cooktop, Microwave, Plumbed For Ice Maker, Self Cleaning Oven, Wall Oven
Bathrooms
3 Full Bathrooms, 1 Half Bathroom
Cooling
Central Air, Electric, Zoned
Flooring
Carpet, Tile, Vinyl
Heating
Natural Gas, Zoned
Laundry Features
Laundry Room, Upper Level, Washer Hookup
AMENITIES
Exterior
Architectural Style
Traditional
Construction Materials
Brick Partial, Fiber Cement
Parking Features
Driveway, Attached Garage, Garage Door Opener, Garage Faces Front
Security Features
Carbon Monoxide Detector(s), Smoke Detector(s)
NEIGHBORHOOD
Schools
Elementary School:
Winget
Middle School:
Southwest
High School:
Palisades
FINANCIAL
Financial
HOA Fee
$490
HOA Frequency
Quarterly
HOA Name
Kuester Management Group
See this Listing
Mortgage Calculator
Similar Listings Nearby
Lorem ipsum dolor sit amet, consectetur adipiscing elit. Aliquam erat urna, scelerisque sed posuere dictum, mattis etarcu.

12109 Avienmore Drive
Charlotte, NC





