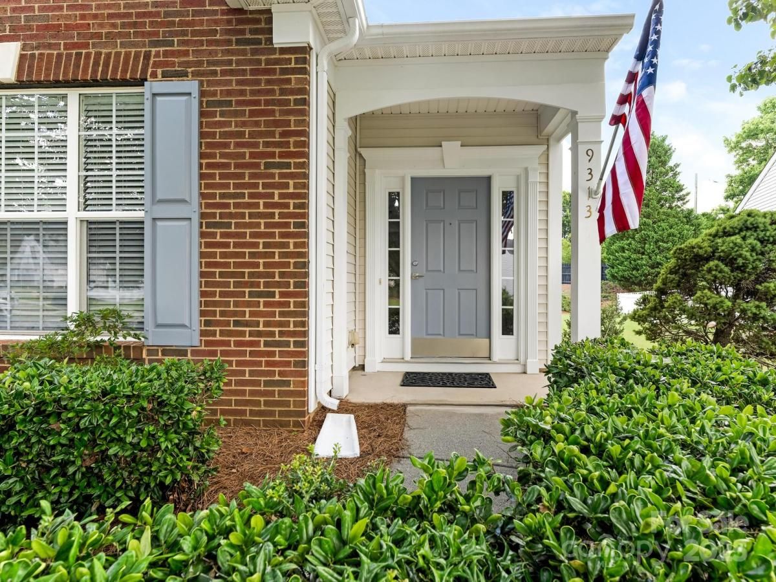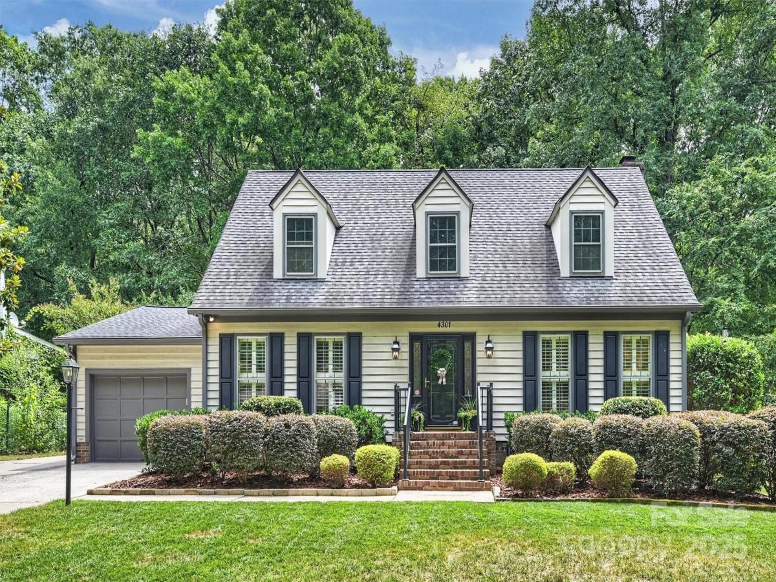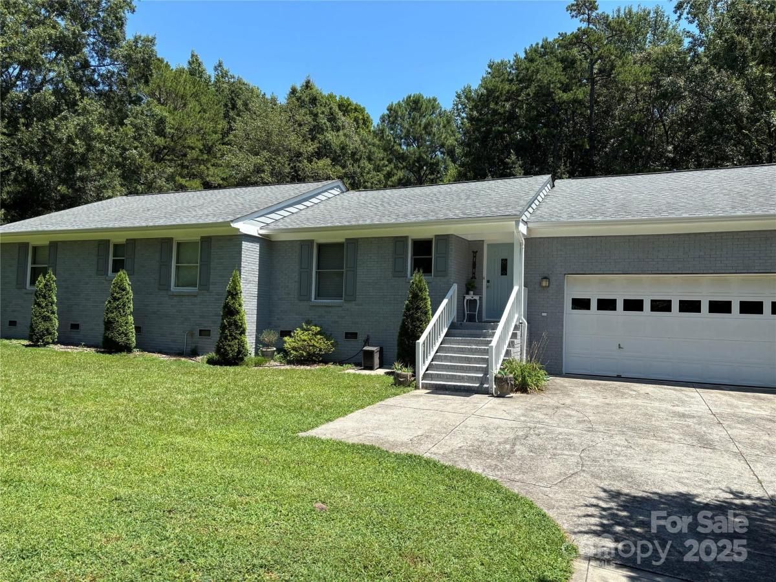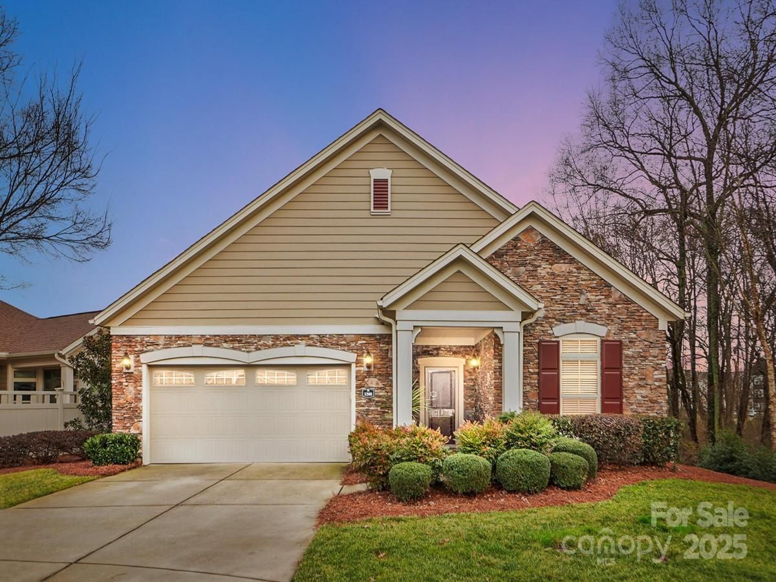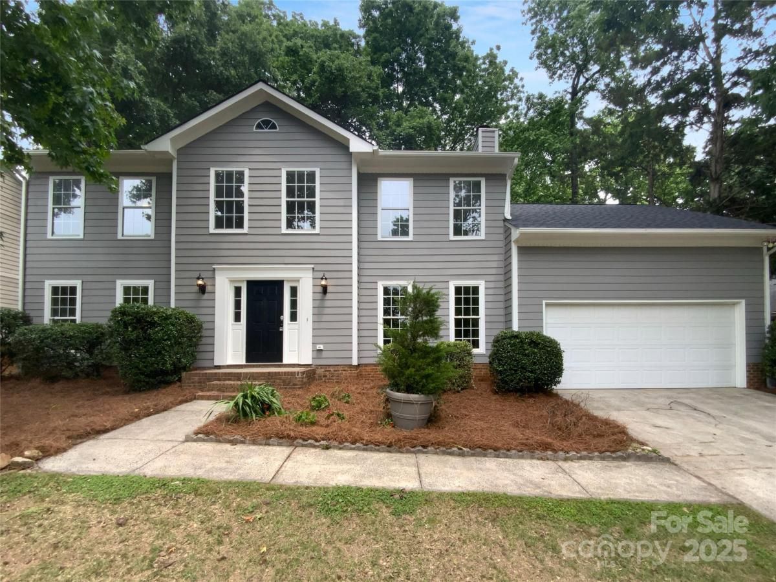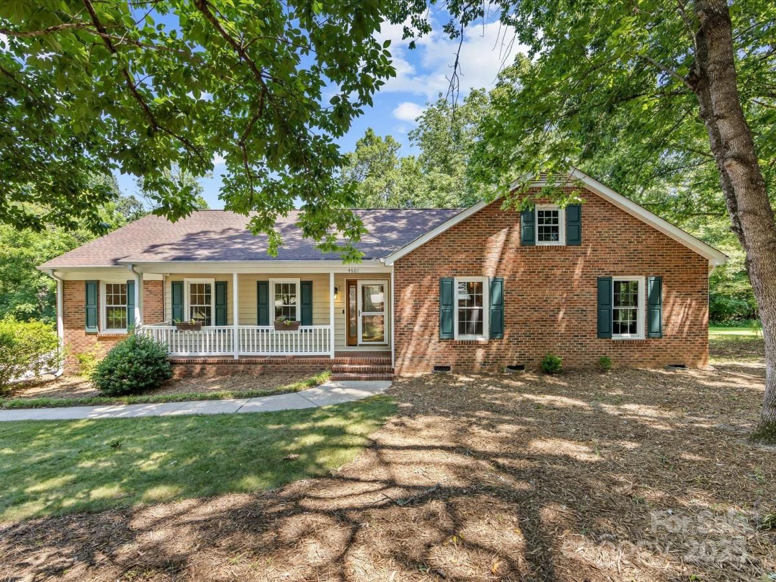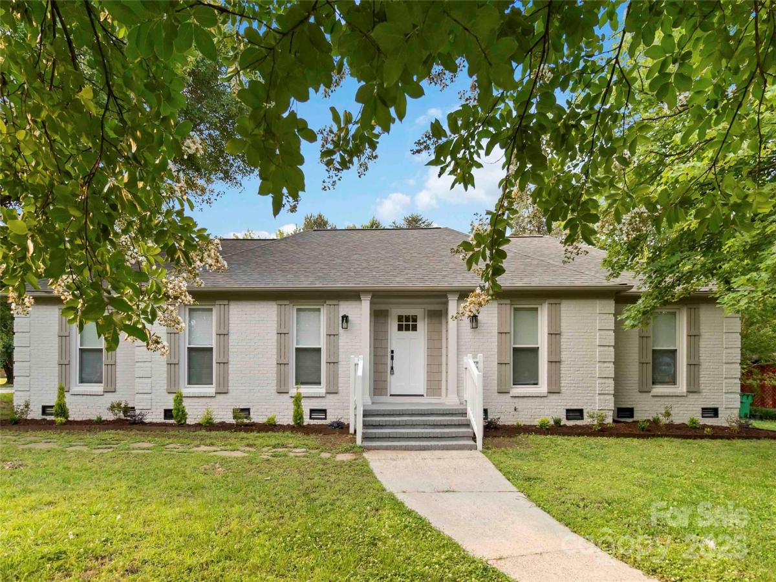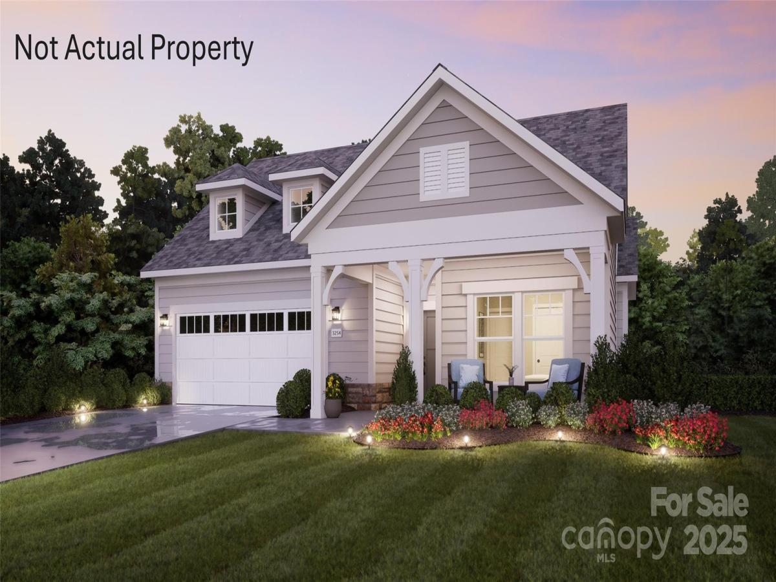9313 Arcola Lane
$475,000
Charlotte, NC, 28277
singlefamily
2
2
Lot Size: 0.16 Acres
Listing Provided Courtesy of Daniel Fisher at Fisher Herman Realty LLC | 704 617-3544
ABOUT
Property Information
Beautiful single-story Pulte home is full of luxurious updates. Cook in your brand new dream kitchen, featuring soft-close Shaker cabinets, Carrara Marmi Quartz countertops, and GE stainless steel bottom-freezer refrigerator & appliances. Unwind in your spa-inspired glass & porcelain tile owners bathroom with new 72" dual-sink quartz vanity, Bench seat with dual-controls for shower & hand wand and non-slip tiles for the ultimate in comfort & safety. Large Bedrooms with generous closets & lots of storage. Fireplace & TV niche create a cozy yet refined Living area, which has built-in shelves for your favorite collections. German made Inhaus floors & lowered switches for accessibility. Home is surrounded by HOA maintained grassy open space for hassle-free living. Blakeney within walking distance. Excellent So Charlotte schools, excellent restaurants, services & parks within a few miles. Make this impeccable home yours and start enjoying luxury, accessibility, and convenience this summer!
SPECIFICS
Property Details
Price:
$475,000
MLS #:
CAR4276053
Status:
Pending
Beds:
2
Baths:
2
Address:
9313 Arcola Lane
Type:
Single Family
Subtype:
Single Family Residence
Subdivision:
Ashton Grove
City:
Charlotte
Listed Date:
Jul 3, 2025
State:
NC
Finished Sq Ft:
1,383
ZIP:
28277
Lot Size:
7,100 sqft / 0.16 acres (approx)
Year Built:
2002
AMENITIES
Interior
Appliances
Dishwasher, Disposal, Electric Range, E N E R G Y S T A R Qualified Refrigerator, Exhaust Fan, Ice Maker, Low Flow Fixtures, Microwave, Plumbed For Ice Maker, Refrigerator with Ice Maker, Self Cleaning Oven, Water Softener
Bathrooms
2 Full Bathrooms
Cooling
Central Air, Electric
Flooring
Laminate, Tile
Heating
Central, Natural Gas
Laundry Features
Electric Dryer Hookup, Mud Room, Main Level, Washer Hookup
AMENITIES
Exterior
Architectural Style
Traditional
Community Features
Sidewalks, Street Lights
Construction Materials
Brick Partial, Vinyl
Exterior Features
Lawn Maintenance
Parking Features
Driveway, Attached Garage, Garage Door Opener, Garage Faces Front, Keypad Entry
Roof
Shingle
Security Features
Carbon Monoxide Detector(s), Smoke Detector(s)
NEIGHBORHOOD
Schools
Elementary School:
Polo Ridge
Middle School:
Jay M. Robinson
High School:
Ballantyne Ridge
FINANCIAL
Financial
HOA Fee
$310
HOA Frequency
Quarterly
HOA Name
Community Association Management
See this Listing
Mortgage Calculator
Similar Listings Nearby
Lorem ipsum dolor sit amet, consectetur adipiscing elit. Aliquam erat urna, scelerisque sed posuere dictum, mattis etarcu.
- 4301 Meadowridge Drive
Charlotte, NC$615,000
4.42 miles away
- 3711 Davis Drive
Charlotte, NC$609,000
4.48 miles away
- 1209 Waypoint Court
Matthews, NC$605,000
4.74 miles away
- 10518 Fairway Ridge Road
Charlotte, NC$600,000
2.02 miles away
- 4601 Bournewood Lane
Charlotte, NC$600,000
4.24 miles away
- 4704 Autumn Leaf Lane
Charlotte, NC$600,000
2.79 miles away
- 12029 Five Cedars Road
Charlotte, NC$599,999
3.78 miles away
- 3801 Rea Road
Charlotte, NC$599,000
4.77 miles away
- 3022 Five Creek Road #41
Charlotte, NC$595,325
1.43 miles away
- 3717 Smokerise Hill Drive
Charlotte, NC$589,900
3.75 miles away

9313 Arcola Lane
Charlotte, NC
LIGHTBOX-IMAGES





