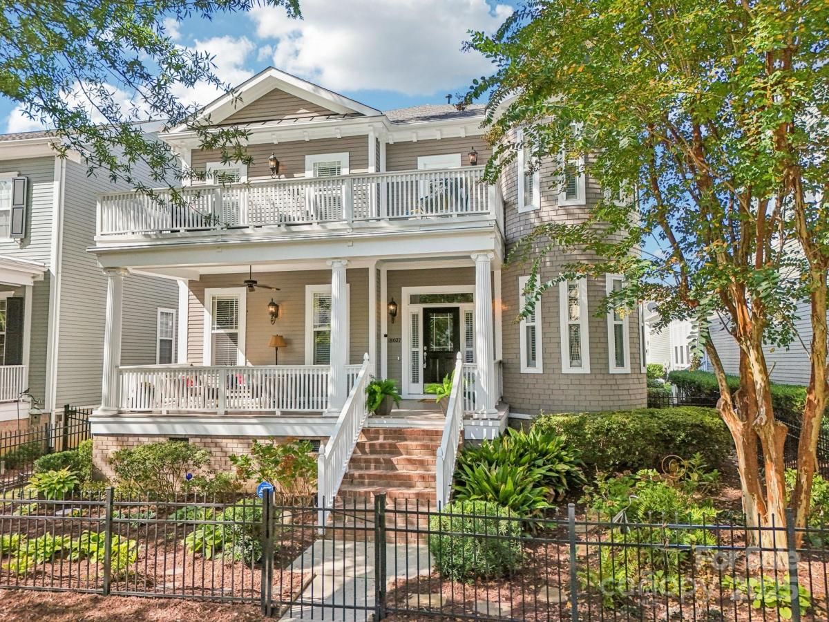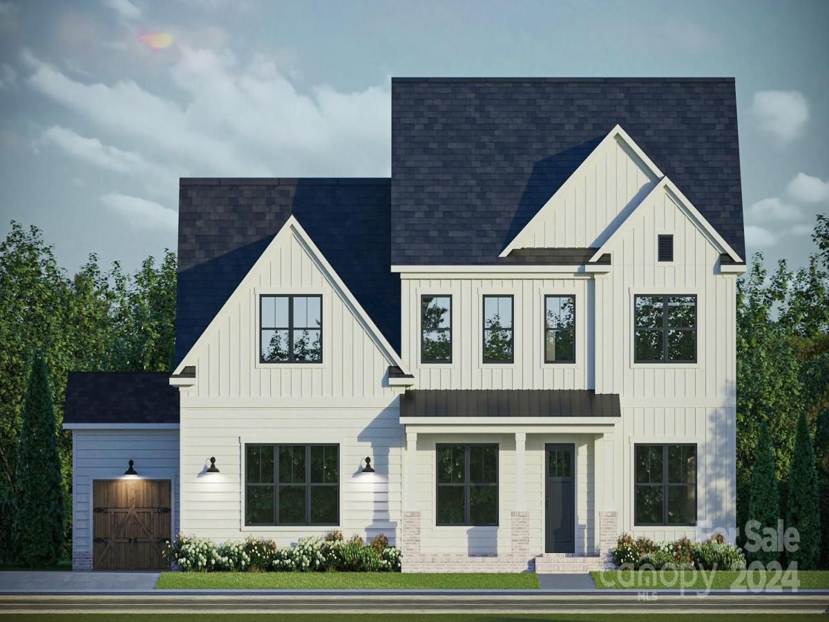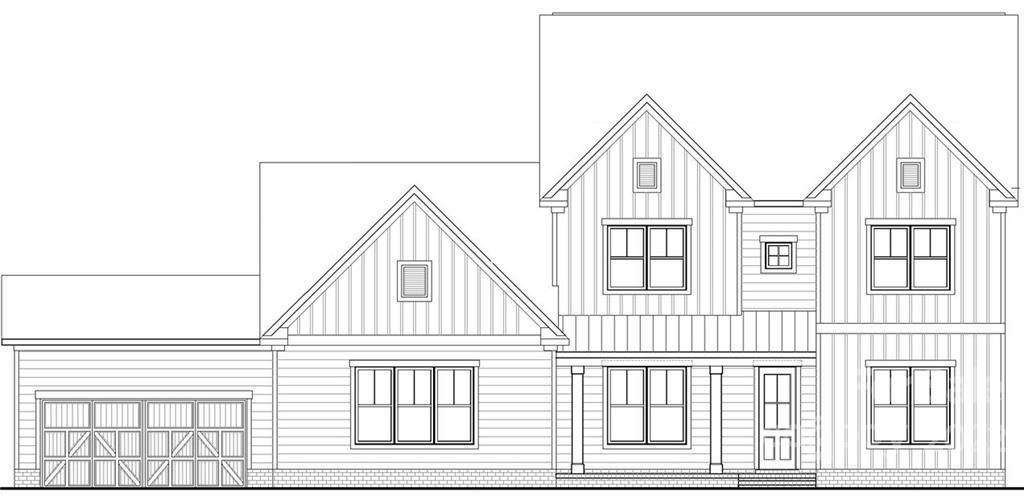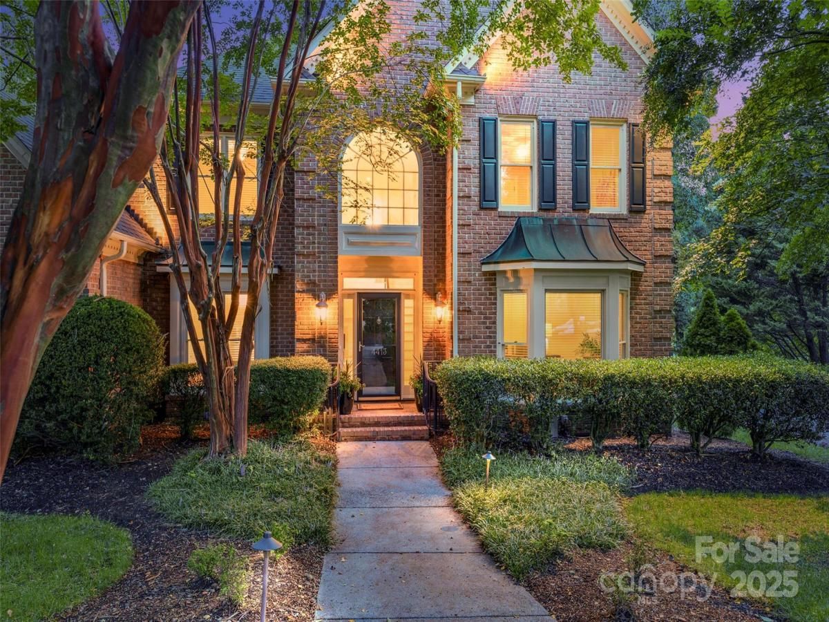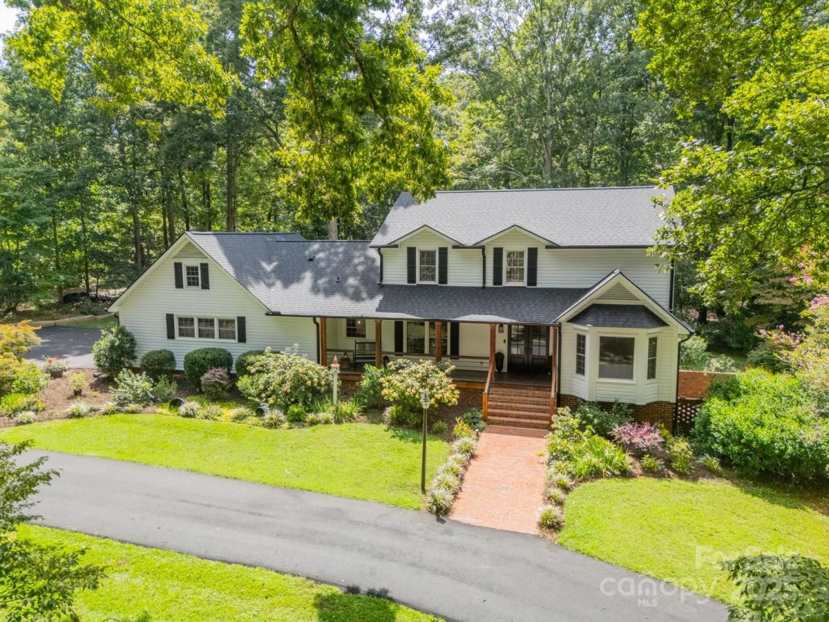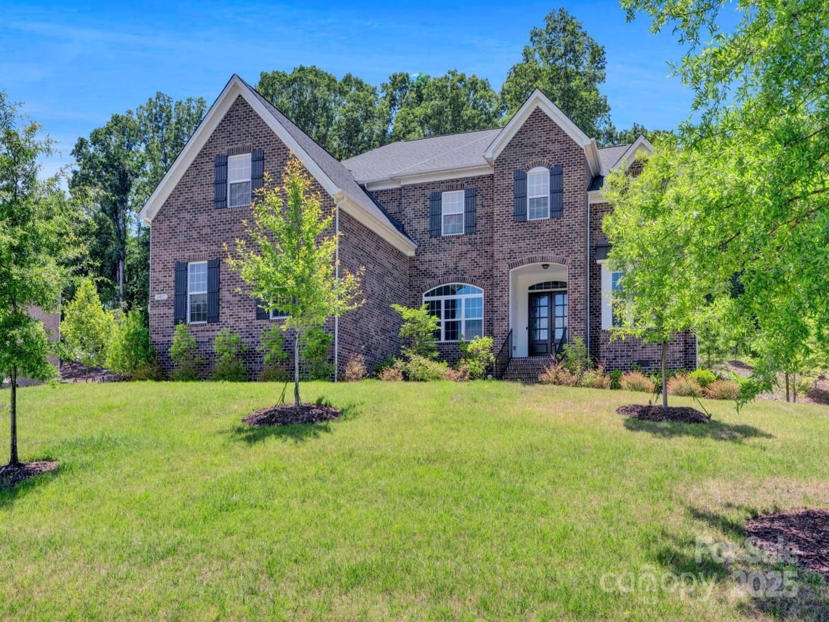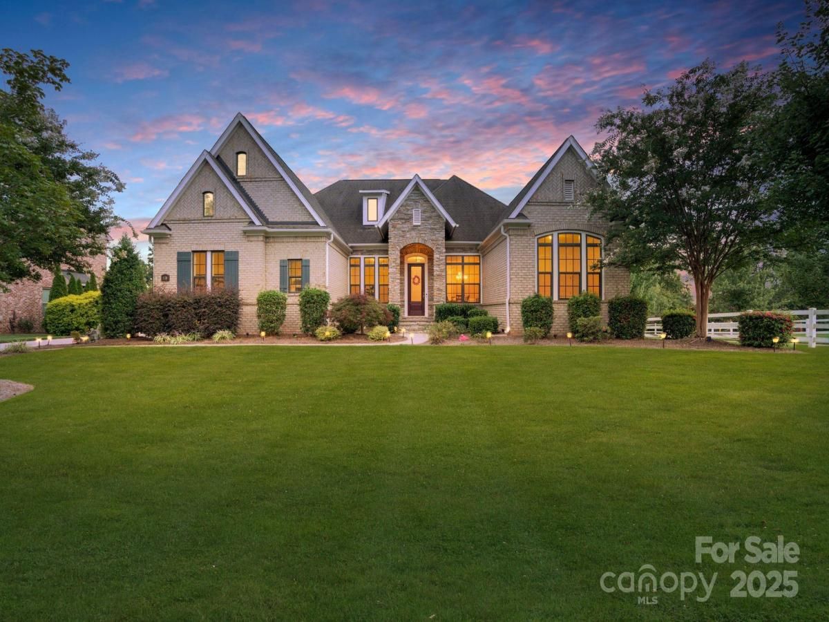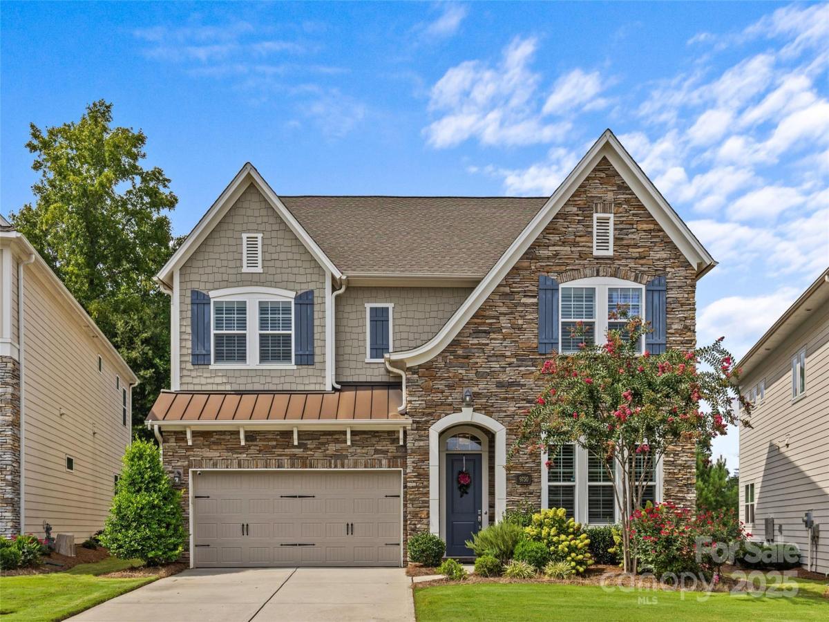18027 Meadow Bottom Road
$965,000
Charlotte, NC, 28277
singlefamily
4
4
Lot Size: 0.16 Acres
Listing Provided Courtesy of Rachel Cost at EXP Realty LLC Ballantyne | 704 900-4992
ABOUT
Property Information
Welcome to this stunning home in the highly sought-after Ardrey community, located in the heart of Ballantyne. This elegant 4-bedroom, 3 and a half-bath residence offers a desirable and functional floor plan designed for both everyday living and entertaining. With an office, bonus room, screened-in porch, and extensive dual porches, there is no shortage of space to relax and enjoy.
The remodeled gourmet kitchen is a showstopper, featuring a designer oversized island, soft-close cabinetry with pull-out shelving, gorgeous countertops, stainless steel appliances, and a 4-burner gas range—perfect for the home chef. Additional details such as 10-foot ceilings, gleaming hardwood floors, 12-inch heavy molding, and a butler’s pantry elevate the home’s sophistication. Recent updates include a brand-new roof and gutter guards with a leaf guard system, offering both style and peace of mind.
The first-floor primary suite is a retreat of its own, showcasing an expansive walk-in closet and a spa-like en-suite bath with dual vanities topped with leathered granite, a soaking tub, and an oversized glass shower. Upstairs, you’ll find three generously sized bedrooms, two full baths, a spacious loft, and access to a beautiful balcony that extends the home’s Charleston-inspired charm.
Living in Ardrey means more than just owning a home—it’s enjoying a lifestyle. This award-winning community is known for its southern charm and vibrant amenities, including a welcoming clubhouse with a fitness center, dog park, bocce courts, playground, and a resort-style pool. Lawn maintenance is included, giving you more time to enjoy all the neighborhood has to offer.
This home seamlessly blends elegance, comfort, and convenience in one of Charlotte’s most desirable communities. Don’t miss the opportunity to make it yours.
The remodeled gourmet kitchen is a showstopper, featuring a designer oversized island, soft-close cabinetry with pull-out shelving, gorgeous countertops, stainless steel appliances, and a 4-burner gas range—perfect for the home chef. Additional details such as 10-foot ceilings, gleaming hardwood floors, 12-inch heavy molding, and a butler’s pantry elevate the home’s sophistication. Recent updates include a brand-new roof and gutter guards with a leaf guard system, offering both style and peace of mind.
The first-floor primary suite is a retreat of its own, showcasing an expansive walk-in closet and a spa-like en-suite bath with dual vanities topped with leathered granite, a soaking tub, and an oversized glass shower. Upstairs, you’ll find three generously sized bedrooms, two full baths, a spacious loft, and access to a beautiful balcony that extends the home’s Charleston-inspired charm.
Living in Ardrey means more than just owning a home—it’s enjoying a lifestyle. This award-winning community is known for its southern charm and vibrant amenities, including a welcoming clubhouse with a fitness center, dog park, bocce courts, playground, and a resort-style pool. Lawn maintenance is included, giving you more time to enjoy all the neighborhood has to offer.
This home seamlessly blends elegance, comfort, and convenience in one of Charlotte’s most desirable communities. Don’t miss the opportunity to make it yours.
SPECIFICS
Property Details
Price:
$965,000
MLS #:
CAR4298657
Status:
Coming Soon
Beds:
4
Baths:
4
Address:
18027 Meadow Bottom Road
Type:
Single Family
Subtype:
Single Family Residence
Subdivision:
Ardrey
City:
Charlotte
Listed Date:
Sep 12, 2025
State:
NC
Finished Sq Ft:
3,227
ZIP:
28277
Lot Size:
7,013 sqft / 0.16 acres (approx)
Year Built:
2005
AMENITIES
Interior
Appliances
Dishwasher, Disposal, Double Oven, Gas Cooktop, Gas Water Heater, Plumbed For Ice Maker, Self Cleaning Oven
Bathrooms
3 Full Bathrooms, 1 Half Bathroom
Cooling
Central Air, Zoned
Flooring
Carpet, Hardwood, Tile
Heating
Forced Air, Natural Gas, Zoned
Laundry Features
Main Level
AMENITIES
Exterior
Architectural Style
Charleston
Community Features
Clubhouse, Dog Park, Fitness Center, Outdoor Pool, Picnic Area, Playground, Recreation Area, Sidewalks, Street Lights
Construction Materials
Fiber Cement
Exterior Features
Lawn Maintenance, Rooftop Terrace
Parking Features
Attached Garage
Roof
Shingle
NEIGHBORHOOD
Schools
Elementary School:
Knights View
Middle School:
Community House
High School:
Ardrey Kell
FINANCIAL
Financial
HOA Fee
$165
HOA Frequency
Monthly
HOA Name
Cusick
See this Listing
Mortgage Calculator
Similar Listings Nearby
Lorem ipsum dolor sit amet, consectetur adipiscing elit. Aliquam erat urna, scelerisque sed posuere dictum, mattis etarcu.
- 8825 Wingard Road
Waxhaw, NC$1,249,000
3.63 miles away
- 01 Wingard Road
Waxhaw, NC$1,227,990
3.58 miles away
- 4413 Playfair Lane
Charlotte, NC$1,200,000
3.34 miles away
- 8504 Viking Drive
Waxhaw, NC$1,200,000
4.57 miles away
- 2017 Belle Grove Drive
Marvin, NC$1,199,900
3.92 miles away
- 6323 Woodleigh Oaks Drive
Charlotte, NC$1,195,000
4.31 miles away
- 2909 Julian Glen Circle
Waxhaw, NC$1,175,000
4.17 miles away
- 1128 Rosecliff Drive
Waxhaw, NC$1,159,000
3.37 miles away
- 7212 Governors Row
Charlotte, NC$1,150,000
3.13 miles away
- 9750 Briarwick Lane
Charlotte, NC$1,150,000
1.81 miles away

18027 Meadow Bottom Road
Charlotte, NC
LIGHTBOX-IMAGES





