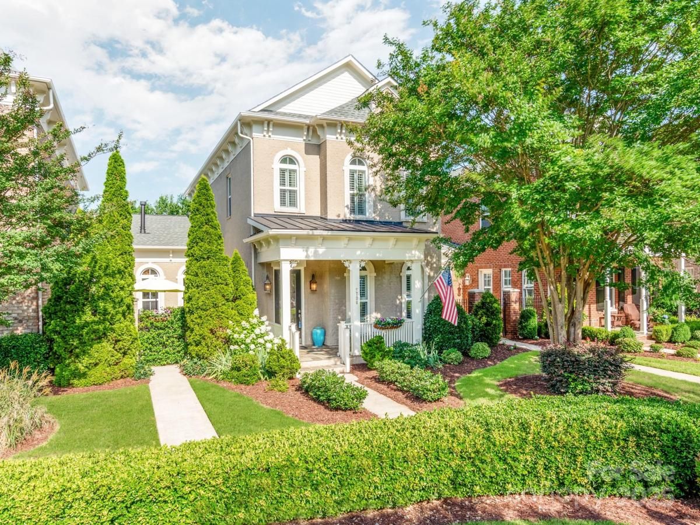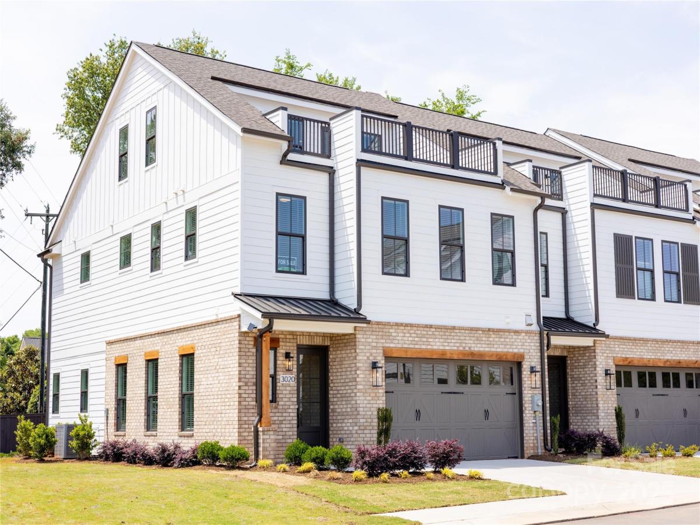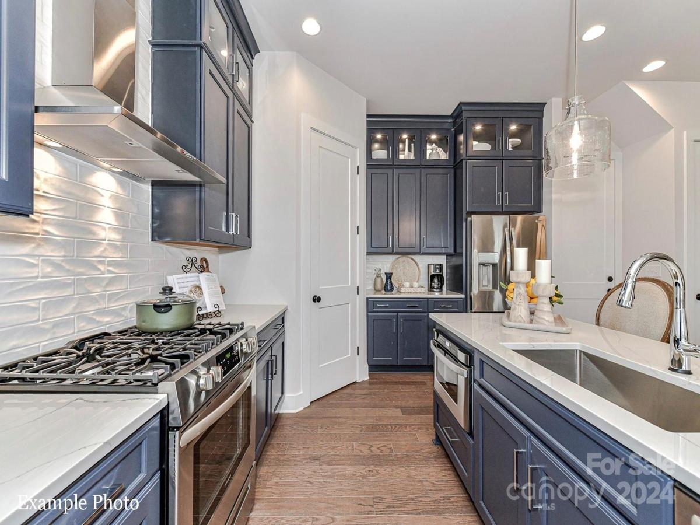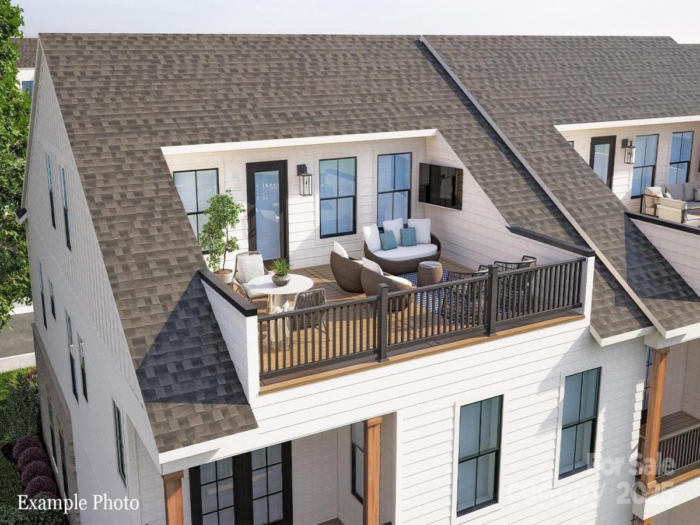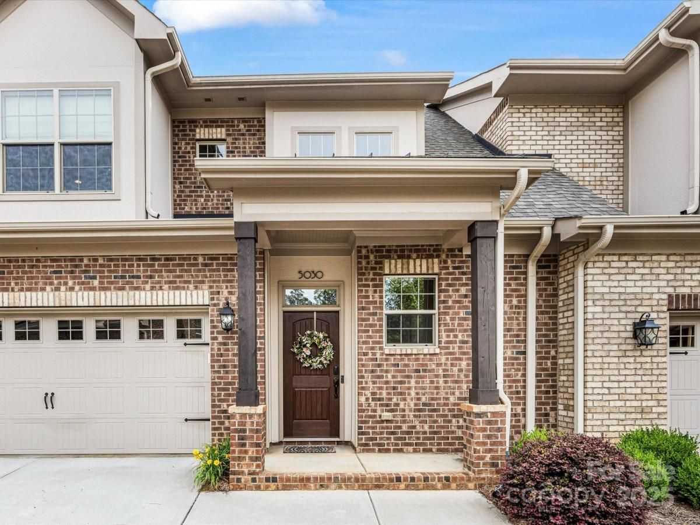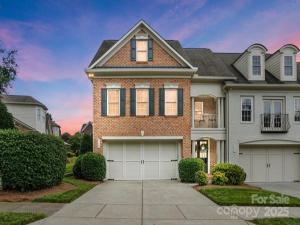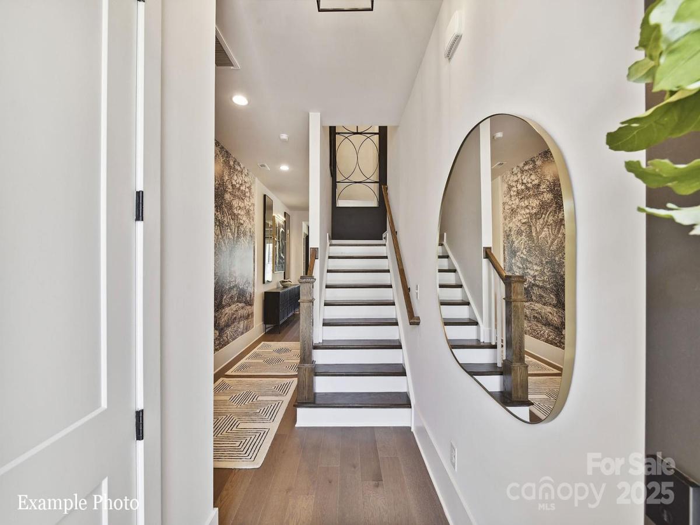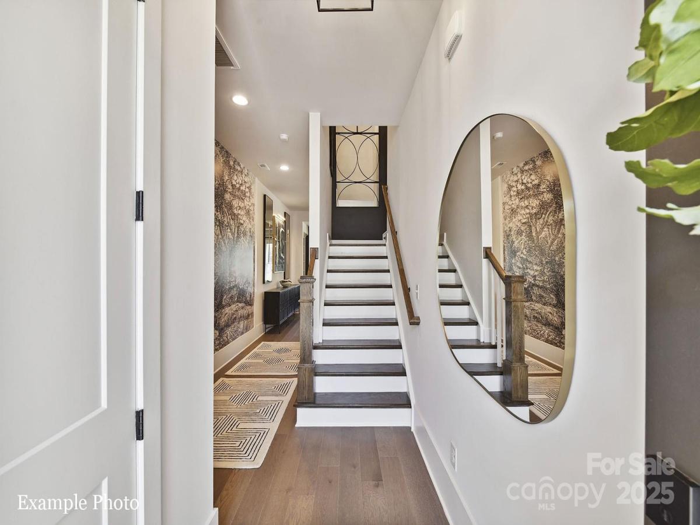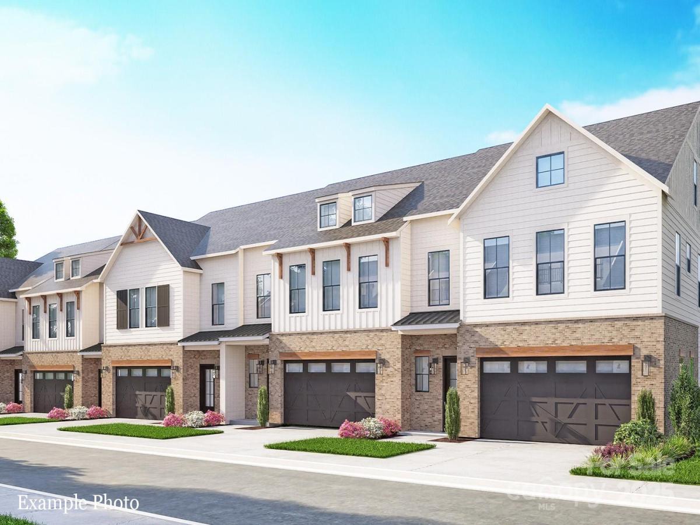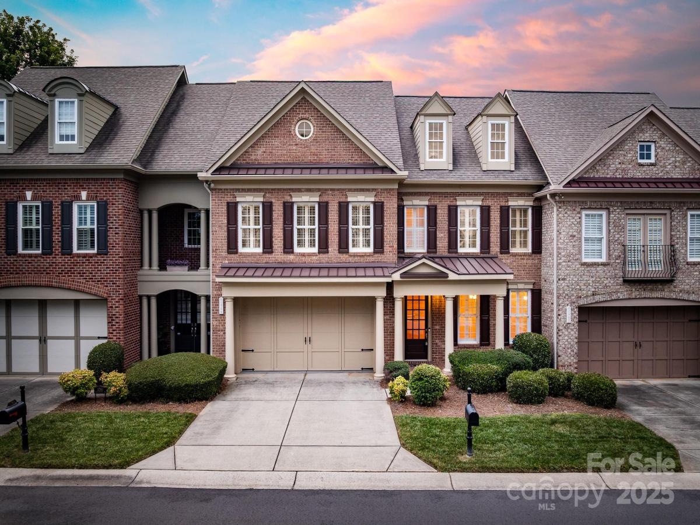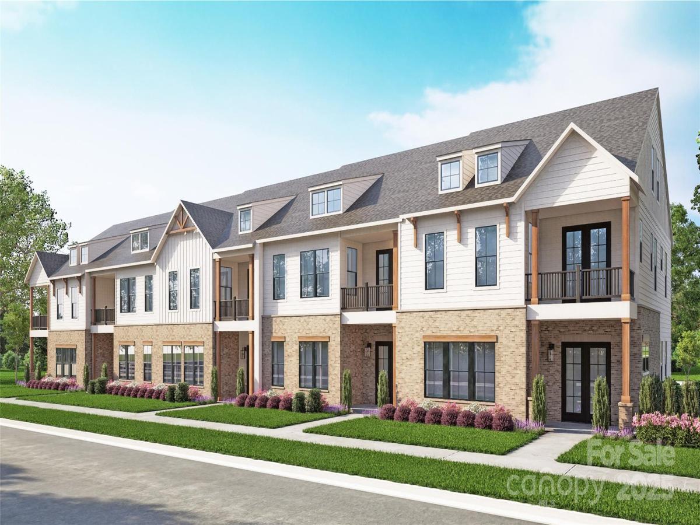9730 White Frost Road
$750,000
Charlotte, NC, 28277
townhouse
3
3
Lot Size: 0.11 Acres
Listing Provided Courtesy of Suzanne Spence at Spence Realty | 704 287-8727
ABOUT
Property Information
Peace, beauty, location and easy living describe this beautiful townhome in the much desired Ardrey Commons neighborhood. With an ideal blend of comfort and modern design, this townhome is perfectly suited for families, professionals, or anyone seeking a refined yet cozy living space. Situated in a vibrant and desirable neighborhood, it offers easy access to local shopping, schools, parks and recreation. The main level offers open concept living with a kitchen with storage galore, an island, breakfast area and a family room with fireplace. The primary suite, dining room and front courtyard complete the first floor along with laundry room, pantry and half bath. Upstairs is a built-in office space, a flex space with built ins currently used as a library, two bedrooms with walk-in closets and a bath. A walk-in attic provides extra storage. Explore this low maintenance townhouse and discover the joys of living in a thoughtfully designed home that caters to all your needs.
SPECIFICS
Property Details
Price:
$750,000
MLS #:
CAR4271806
Status:
Pending
Beds:
3
Baths:
3
Address:
9730 White Frost Road
Type:
Townhouse
Subdivision:
Ardrey Commons
City:
Charlotte
Listed Date:
Jun 25, 2025
State:
NC
Finished Sq Ft:
2,633
ZIP:
28277
Lot Size:
4,835 sqft / 0.11 acres (approx)
Year Built:
2008
AMENITIES
Interior
Appliances
Bar Fridge, Dishwasher, Disposal, Electric Range, Exhaust Fan, Exhaust Hood, Gas Cooktop, Gas Water Heater, Microwave, Oven, Plumbed For Ice Maker, Refrigerator with Ice Maker, Self Cleaning Oven, Tankless Water Heater, Wall Oven, Washer/ Dryer, Wine Refrigerator
Bathrooms
2 Full Bathrooms, 1 Half Bathroom
Cooling
Ceiling Fan(s), Central Air, Electric
Flooring
Carpet, Hardwood, Tile
Heating
Central, Heat Pump, Natural Gas
Laundry Features
Utility Room, Inside, Laundry Room, Main Level
AMENITIES
Exterior
Architectural Style
Charleston
Community Features
Outdoor Pool, Sidewalks, Street Lights
Construction Materials
Brick Full
Exterior Features
In- Ground Irrigation, Lawn Maintenance
Parking Features
Driveway, Attached Garage, Garage Door Opener, Garage Faces Rear, Keypad Entry, Parking Space(s)
Roof
Shingle
Security Features
Carbon Monoxide Detector(s), Security System, Smoke Detector(s)
NEIGHBORHOOD
Schools
Elementary School:
Elon Park
Middle School:
North Community House Road
High School:
Ardrey Kell
FINANCIAL
Financial
HOA Fee
$510
HOA Frequency
Monthly
HOA Name
CSI/Sentry
See this Listing
Mortgage Calculator
Similar Listings Nearby
Lorem ipsum dolor sit amet, consectetur adipiscing elit. Aliquam erat urna, scelerisque sed posuere dictum, mattis etarcu.
- 3020 Endhaven Terraces Lane #10
Charlotte, NC$947,800
2.92 miles away
- 3008 Endhaven Terraces Lane #13
Charlotte, NC$937,900
2.93 miles away
- 4022 Hickory Springs Lane #45
Charlotte, NC$895,000
2.87 miles away
- 5030 Waldron Meadow Drive
Charlotte, NC$890,000
4.66 miles away
- 11724 Easthampton Circle
Charlotte, NC$875,000
1.43 miles away
- 5055 Elm View Drive #25
Charlotte, NC$874,900
2.91 miles away
- 3016 Endhaven Terraces Lane #11
Charlotte, NC$874,500
2.92 miles away
- 4026 Hickory Springs Lane #46
Charlotte, NC$855,000
2.87 miles away
- 11756 Easthampton Circle
Charlotte, NC$855,000
1.41 miles away
- 3100 Endhaven Terraces Lane #9
Charlotte, NC$850,000
2.91 miles away

9730 White Frost Road
Charlotte, NC
LIGHTBOX-IMAGES





