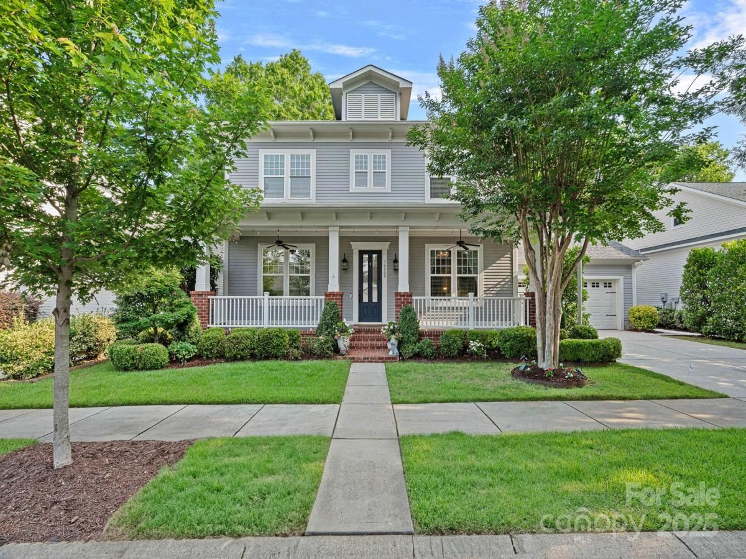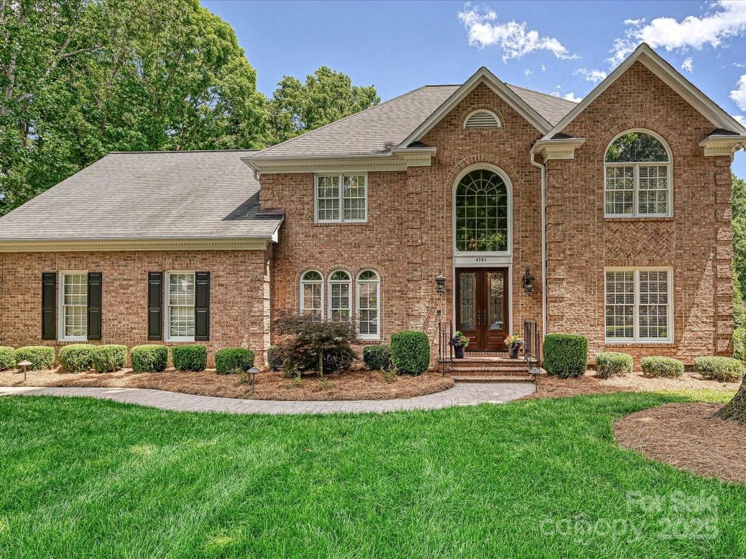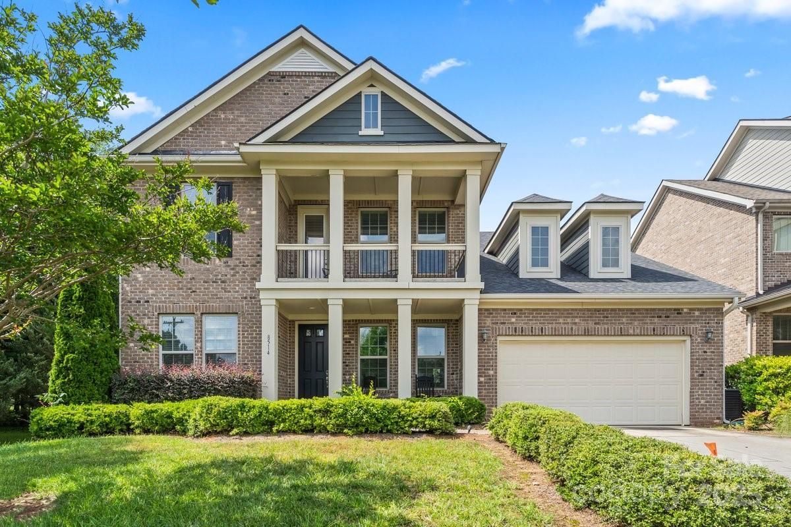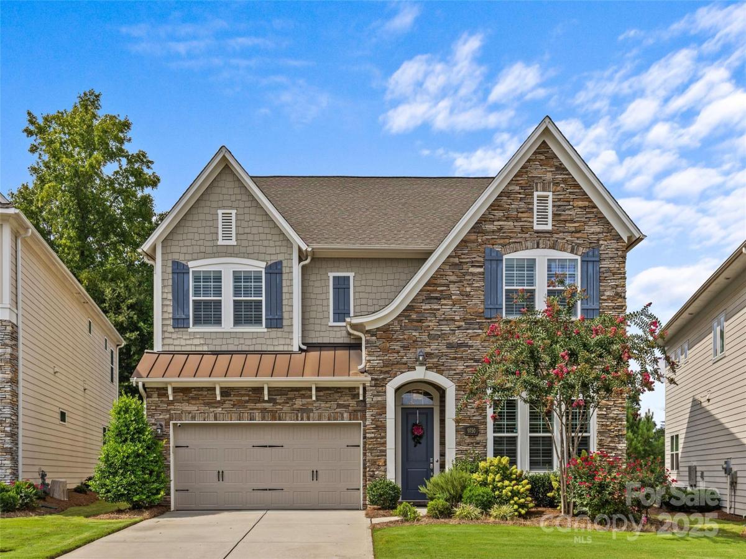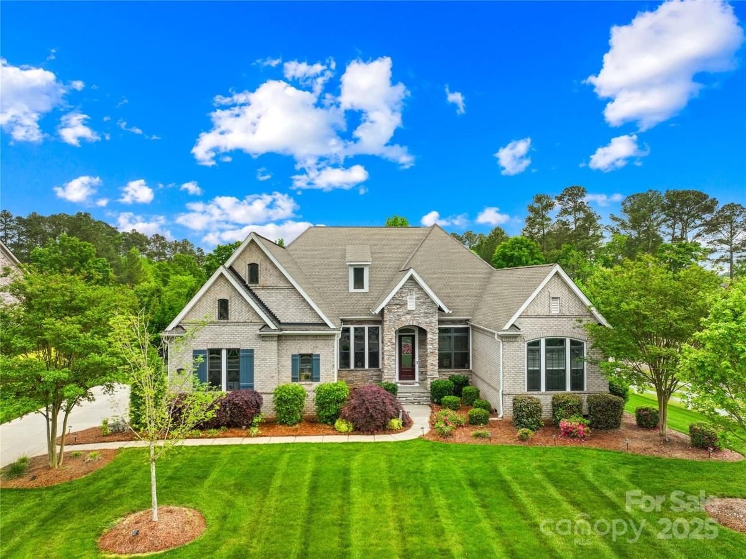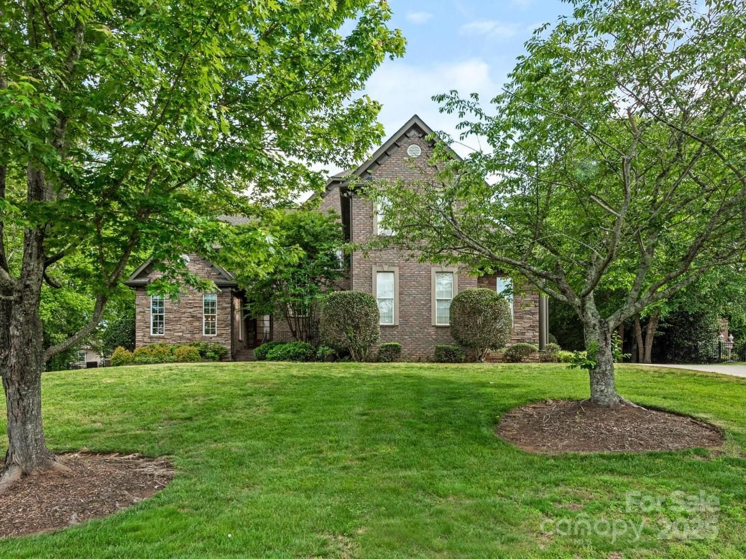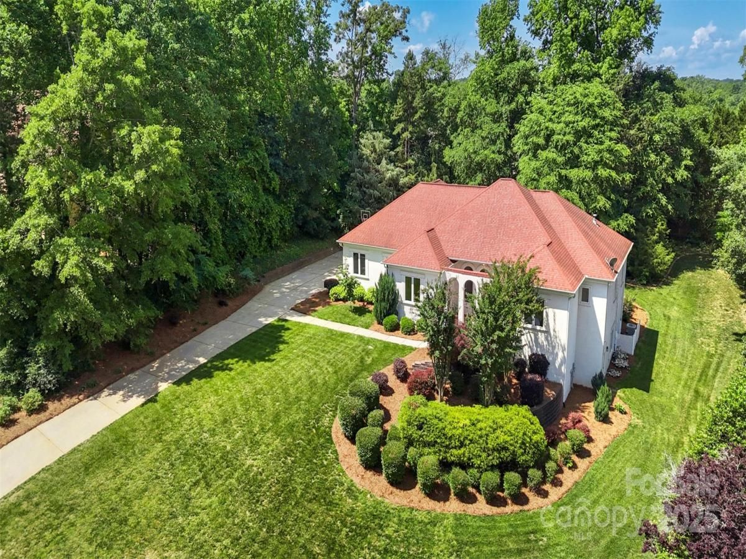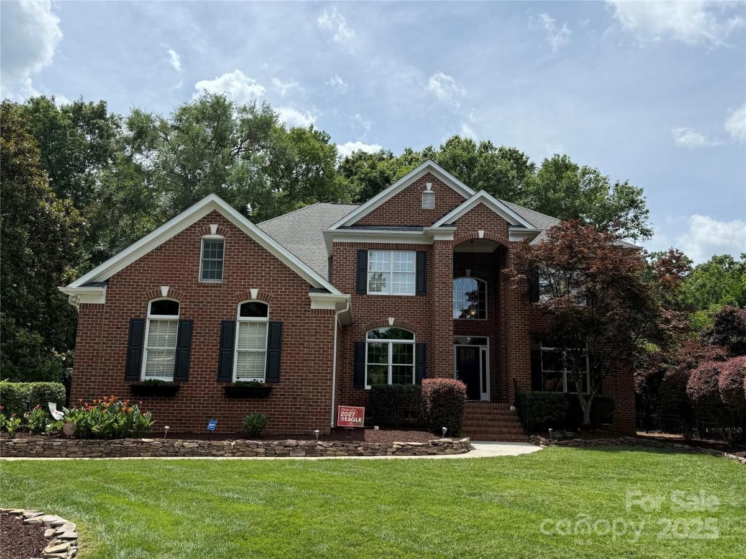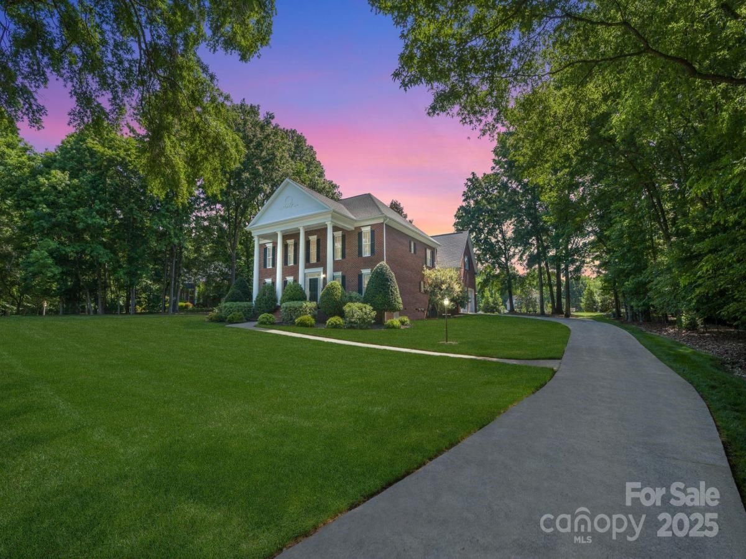16909 Red Cow Road
$960,000
Charlotte, NC, 28277
singlefamily
5
4
Lot Size: 0.2 Acres
Listing Provided Courtesy of Doug Bishop at COMPASS | 704 231-6505
ABOUT
Property Information
Charlotte living at its finest on a tree lined street in Ardrey Commons. This Craftsman, Southern Living Home is located on a Private, Wooded Lot with lawn maintenance and water included. Primary on Main and Spa Bath with details like Wainscoting, spacious Walk-In Closet, Double Vanities, Garden Tub, and Separate Shower. Open floor plan, Sunroom, and Office with French Doors. Custom-Patio Paver terrace is perfect for Entertaining. Large Covered Front Porch. Foyer, Formal Dining Room, and Gourmet Chef's Kitchen-Granite Countertops, Island seating, and SS Appliances. Upper: Bedroom with Ensuite Bath, Two Bedrooms with Shared Bath, and Large Bonus Room or 5th Bedroom with Huge Storage Closet. Key features are NO carpet, laminate and prefinished wood flooring, Custom Lighting, and High Ceilings Throughout. Electric car charging port in Garage. Short Distance to top CMS Schools, Blakeney, Stonecrest, Waverly Shopping Centers. This home has it all and is a must see. Showings begin 6/4.
SPECIFICS
Property Details
Price:
$960,000
MLS #:
CAR4265837
Status:
Active
Beds:
5
Baths:
4
Address:
16909 Red Cow Road
Type:
Single Family
Subtype:
Single Family Residence
Subdivision:
Ardrey Commons
City:
Charlotte
Listed Date:
Jun 4, 2025
State:
NC
Finished Sq Ft:
3,484
ZIP:
28277
Lot Size:
8,712 sqft / 0.20 acres (approx)
Year Built:
2011
AMENITIES
Interior
Appliances
Dishwasher, Disposal, Dryer, Exhaust Hood, Gas Cooktop, Gas Water Heater, Microwave, Refrigerator, Self Cleaning Oven, Wall Oven, Washer, Washer/ Dryer
Bathrooms
3 Full Bathrooms, 1 Half Bathroom
Cooling
Ceiling Fan(s), Central Air, Zoned
Flooring
Laminate, Hardwood, Tile
Heating
Forced Air, Natural Gas, Zoned
Laundry Features
Laundry Room, Main Level
AMENITIES
Exterior
Architectural Style
Arts and Crafts, Transitional
Community Features
Outdoor Pool, Sidewalks, Street Lights
Construction Materials
Fiber Cement
Exterior Features
Lawn Maintenance
Parking Features
Driveway, Attached Garage, Garage Door Opener, Keypad Entry
Roof
Shingle
Security Features
Carbon Monoxide Detector(s), Security System, Smoke Detector(s)
NEIGHBORHOOD
Schools
Elementary School:
Elon Park
Middle School:
Community House
High School:
Ardrey Kell
FINANCIAL
Financial
HOA Fee
$329
HOA Frequency
Monthly
HOA Name
CSI Property Management
See this Listing
Mortgage Calculator
Similar Listings Nearby
Lorem ipsum dolor sit amet, consectetur adipiscing elit. Aliquam erat urna, scelerisque sed posuere dictum, mattis etarcu.
- 4701 Pineland Place
Charlotte, NC$1,225,000
3.93 miles away
- 8514 Ellington Park Drive
Charlotte, NC$1,200,000
1.08 miles away
- 9750 Briarwick Lane
Charlotte, NC$1,200,000
1.56 miles away
- 1128 Rosecliff Drive
Waxhaw, NC$1,200,000
3.63 miles away
- 1814 Therrell Farms Road
Waxhaw, NC$1,200,000
4.24 miles away
- 1004 Berwick Court
Waxhaw, NC$1,199,999
1.44 miles away
- 9261 Marvin School Road
Marvin, NC$1,199,000
1.97 miles away
- 5321 Kathryn Blair Lane
Charlotte, NC$1,198,000
4.58 miles away
- 12644 Lahinch Court
Charlotte, NC$1,185,000
1.89 miles away
- 1721 White Pond Lane
Waxhaw, NC$1,185,000
3.42 miles away

16909 Red Cow Road
Charlotte, NC
LIGHTBOX-IMAGES





