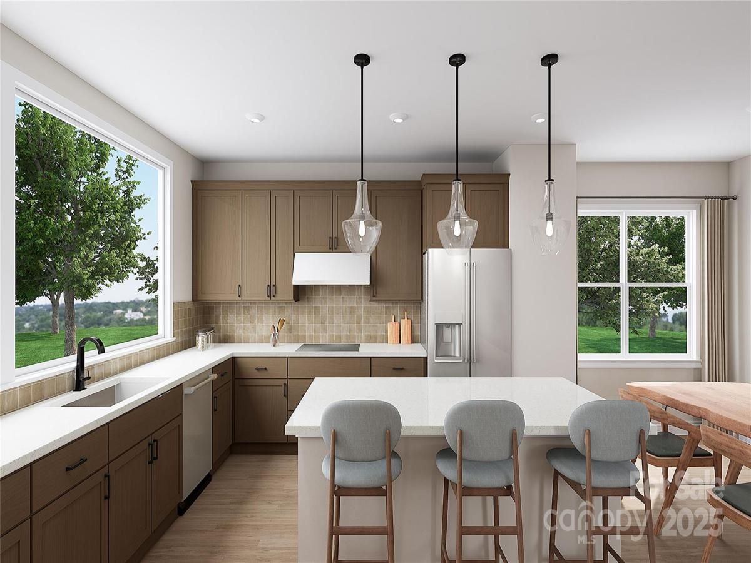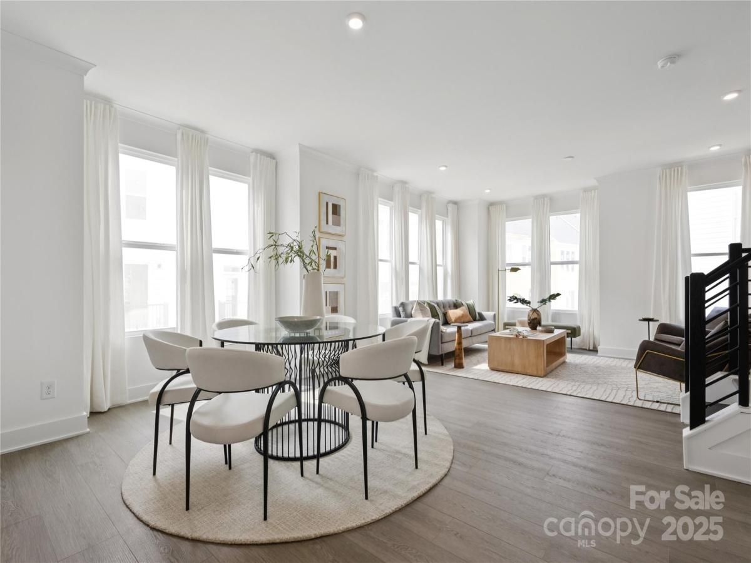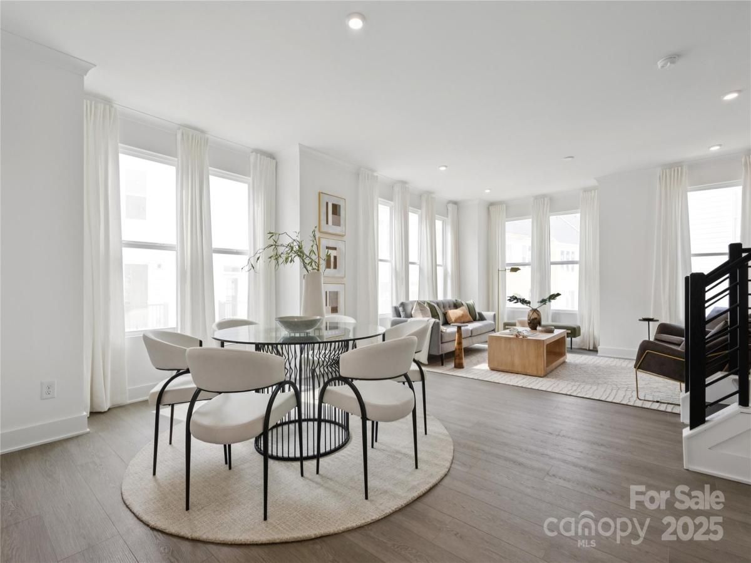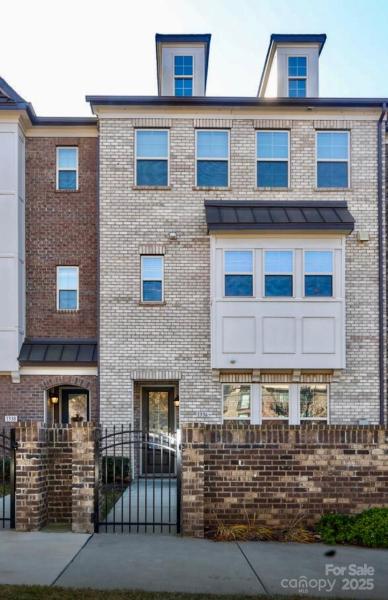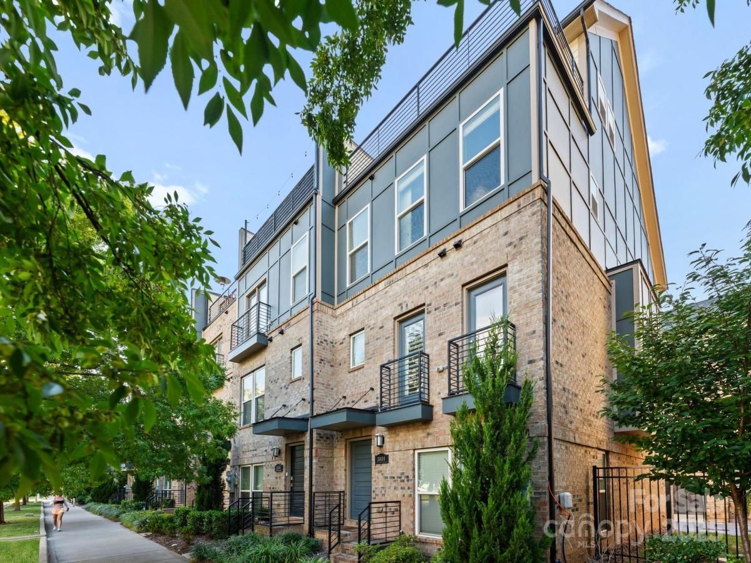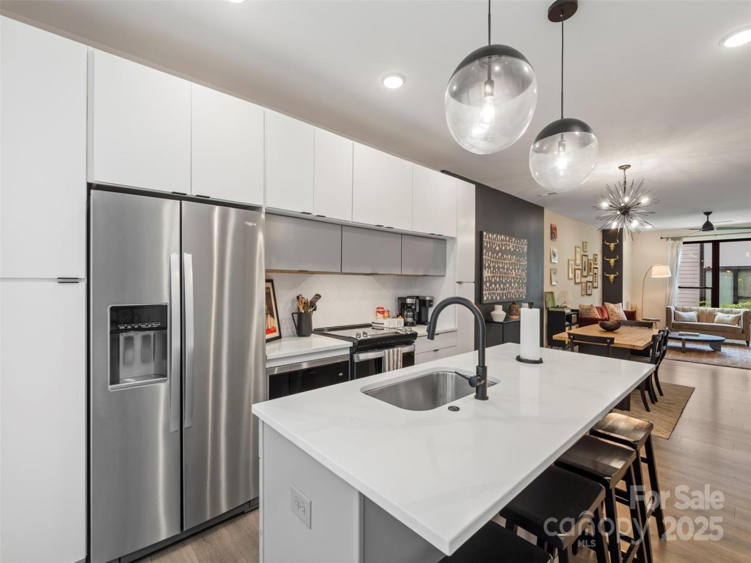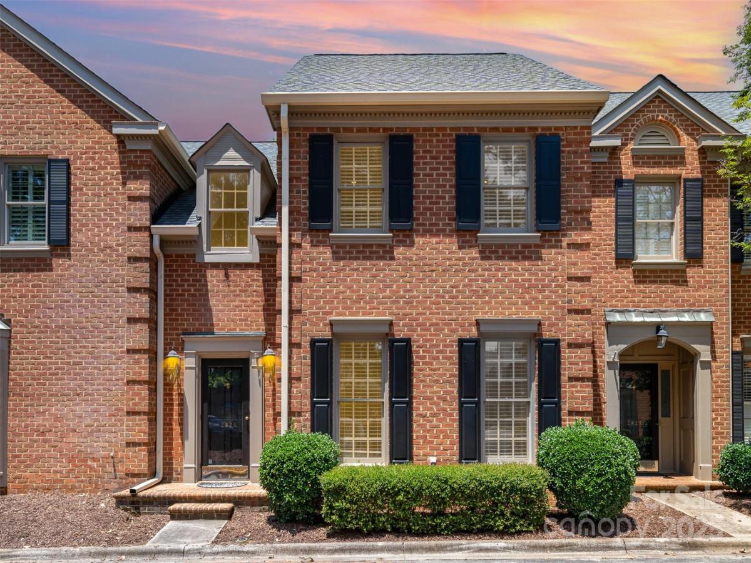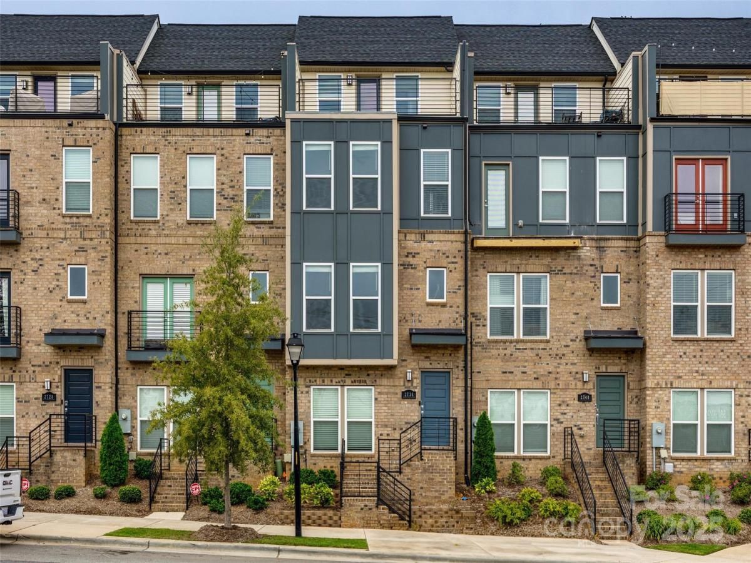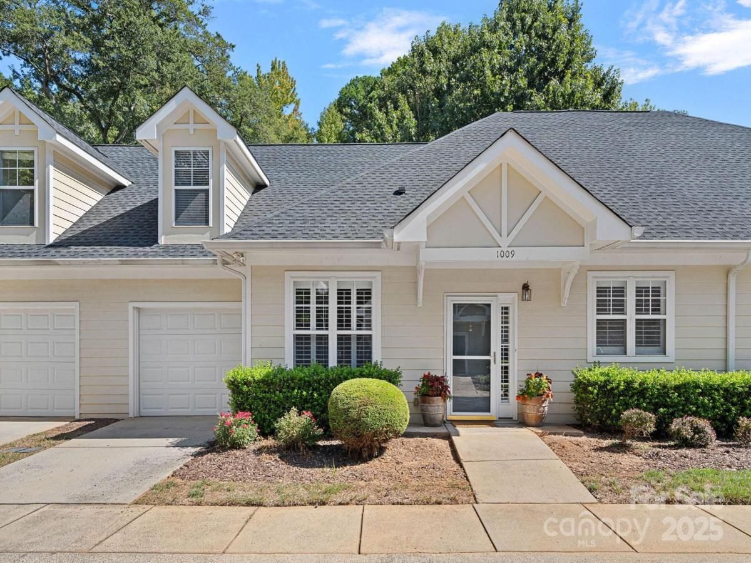808 Flintside Lane
$531,206
Charlotte, NC, 28217
townhouse
4
4
Lot Size: 0.05 Acres
Listing Provided Courtesy of Jamie Warner at TRI Pointe Homes INC | 704 562-1336
ABOUT
Property Information
One of the few 4 bedroom 3.5 bath Sparrow plans in the Archer Row community! This spacious end unit offers a quaint and maintenance free lifestyle while being connected to everything you need. With two outdoor living spaces, large energy efficient windows throughout the home, and a community dog park, this home checks all the right boxes.
Spacious end unit with extra windows at the primary suite.
Primary oasis with tray ceiling, spa-inspired en suite bath with cream cabinetry and modern tiled walk-in shower, and huge walk-in closet.
Premium white gourmet kitchen, chrome fixtures and hardware, and quartz countertops with large central island.
Oak-box durable and easy to maintain hard wood stairs at the first and second floor.
Easy access to I-485 and I-77 with a community dog park!
Spacious end unit with extra windows at the primary suite.
Primary oasis with tray ceiling, spa-inspired en suite bath with cream cabinetry and modern tiled walk-in shower, and huge walk-in closet.
Premium white gourmet kitchen, chrome fixtures and hardware, and quartz countertops with large central island.
Oak-box durable and easy to maintain hard wood stairs at the first and second floor.
Easy access to I-485 and I-77 with a community dog park!
SPECIFICS
Property Details
Price:
$531,206
MLS #:
CAR4305985
Status:
Active
Beds:
4
Baths:
4
Address:
808 Flintside Lane
Type:
Townhouse
Subdivision:
Archer Row
City:
Charlotte
Listed Date:
Sep 24, 2025
State:
NC
Finished Sq Ft:
2,181
ZIP:
28217
Lot Size:
2,178 sqft / 0.05 acres (approx)
Year Built:
2025
AMENITIES
Interior
Appliances
Dishwasher, Disposal, Electric Cooktop, Electric Water Heater, Microwave, Oven, Plumbed For Ice Maker
Bathrooms
3 Full Bathrooms, 1 Half Bathroom
Cooling
Central Air
Flooring
Carpet, Tile, Vinyl
Heating
Electric, Forced Air
Laundry Features
Electric Dryer Hookup, Laundry Closet, Third Level
AMENITIES
Exterior
Community Features
Dog Park, Sidewalks, Street Lights
Construction Materials
Fiber Cement
Exterior Features
Lawn Maintenance
Parking Features
Driveway, Attached Garage, Garage Door Opener, Garage Faces Front
Roof
Shingle
Security Features
Carbon Monoxide Detector(s), Smoke Detector(s)
NEIGHBORHOOD
Schools
Elementary School:
South Pine Academy
Middle School:
Southwest
High School:
Palisades
FINANCIAL
Financial
HOA Fee
$220
HOA Frequency
Monthly
HOA Name
Cusick
See this Listing
Mortgage Calculator
Similar Listings Nearby
Lorem ipsum dolor sit amet, consectetur adipiscing elit. Aliquam erat urna, scelerisque sed posuere dictum, mattis etarcu.
- 5027 Dutchess Drive #44
Charlotte, NC$689,000
4.23 miles away
- 3640 S Tryon Street #24
Charlotte, NC$689,000
4.19 miles away
- 1336 E Woodlawn Road
Charlotte, NC$689,000
3.65 miles away
- 3808 Sky Haven Drive
Charlotte, NC$679,900
4.29 miles away
- 4520 Radler Court
Charlotte, NC$675,000
3.97 miles away
- 2839 Sharon View Road
Charlotte, NC$675,000
3.95 miles away
- 2857 Sharon View Road
Charlotte, NC$675,000
3.97 miles away
- 2825 Sharon View Road
Charlotte, NC$650,000
3.92 miles away
- 2736 Grand Union Way
Charlotte, NC$645,000
4.32 miles away
- 1009 Davant Lane
Charlotte, NC$639,500
4.28 miles away

808 Flintside Lane
Charlotte, NC
LIGHTBOX-IMAGES





