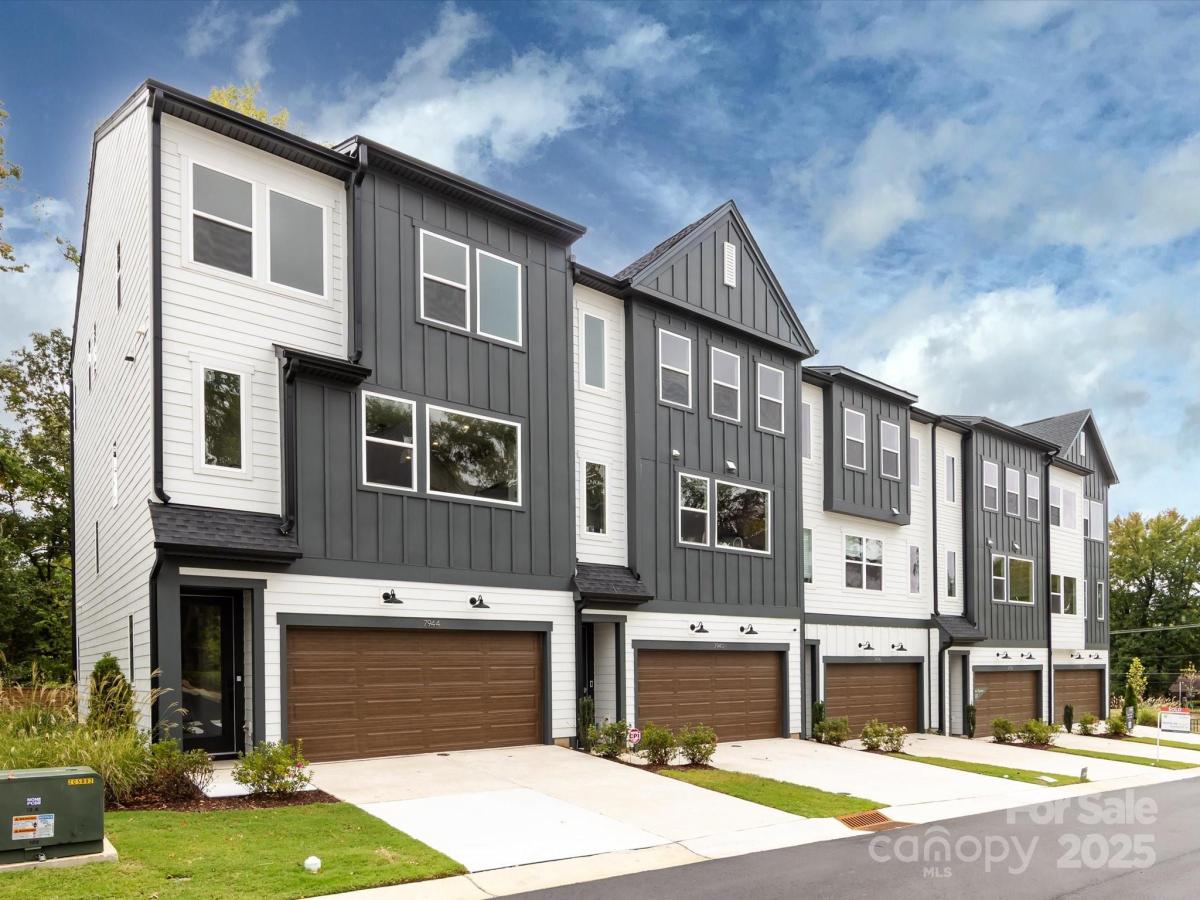7944 Cedarsmith Court
$524,669
Charlotte, NC, 28217
townhouse
3
4
Lot Size: 0.07 Acres
ABOUT
Property Information
The Sparrow | Elevation D | Homesite 29
This spacious end unit in a Charlotte boutique communities blends upscale design, high ceilings, and abundant natural light. From the eye-catching exterior to the beautifully designed interior, this home will impress from the moment you arrive. Step into a stunning white kitchen featuring modern cabinetry, sleek countertops, and premium finishes, perfect for entertaining or everyday living. Enjoy all the latest conveniences, including smart home technology, a versatile home office space, and a side-by-side 2-bay garage with plenty of storage.
Discover elevated living at Archer Row—your dream home awaits!
Rendering Photos of The Sparrow Model | Archer Row *actual finishes, color scheme, orientation vary on this home. Furniture not included
This spacious end unit in a Charlotte boutique communities blends upscale design, high ceilings, and abundant natural light. From the eye-catching exterior to the beautifully designed interior, this home will impress from the moment you arrive. Step into a stunning white kitchen featuring modern cabinetry, sleek countertops, and premium finishes, perfect for entertaining or everyday living. Enjoy all the latest conveniences, including smart home technology, a versatile home office space, and a side-by-side 2-bay garage with plenty of storage.
Discover elevated living at Archer Row—your dream home awaits!
Rendering Photos of The Sparrow Model | Archer Row *actual finishes, color scheme, orientation vary on this home. Furniture not included
SPECIFICS
Property Details
Price:
$524,669
MLS #:
CAR4215191
Status:
Active
Beds:
3
Baths:
4
Type:
Townhouse
Subdivision:
Archer Row
Listed Date:
Jan 20, 2025
Finished Sq Ft:
2,181
Lot Size:
2,919 sqft / 0.07 acres (approx)
Year Built:
2025
AMENITIES
Interior
Appliances
Dishwasher, Disposal, Electric Cooktop, Electric Water Heater, Microwave, Oven, Plumbed For Ice Maker
Bathrooms
3 Full Bathrooms, 1 Half Bathroom
Cooling
Central Air
Flooring
Carpet, Tile, Vinyl
Heating
Electric, Forced Air
Laundry Features
Electric Dryer Hookup, Laundry Closet, Third Level
AMENITIES
Exterior
Community Features
Dog Park, Sidewalks, Street Lights
Construction Materials
Fiber Cement
Exterior Features
Lawn Maintenance
Parking Features
Driveway, Attached Garage, Garage Door Opener, Garage Faces Front
Roof
Shingle
Security Features
Carbon Monoxide Detector(s), Smoke Detector(s)
NEIGHBORHOOD
Schools
Elementary School:
South Pine Academy
Middle School:
Southwest
High School:
Palisades
FINANCIAL
Financial
HOA Fee
$220
HOA Frequency
Monthly
HOA Name
Cusick
See this Listing
Mortgage Calculator
Similar Listings Nearby
Lorem ipsum dolor sit amet, consectetur adipiscing elit. Aliquam erat urna, scelerisque sed posuere dictum, mattis etarcu.

7944 Cedarsmith Court
Charlotte, NC





