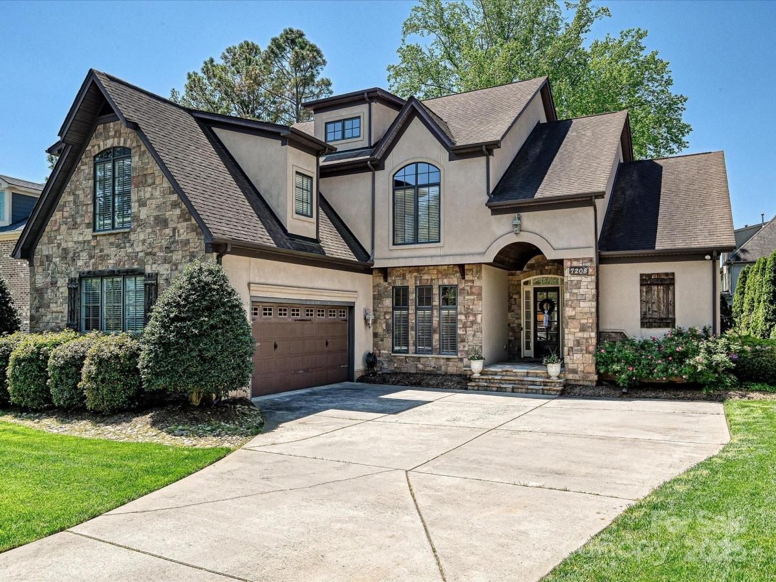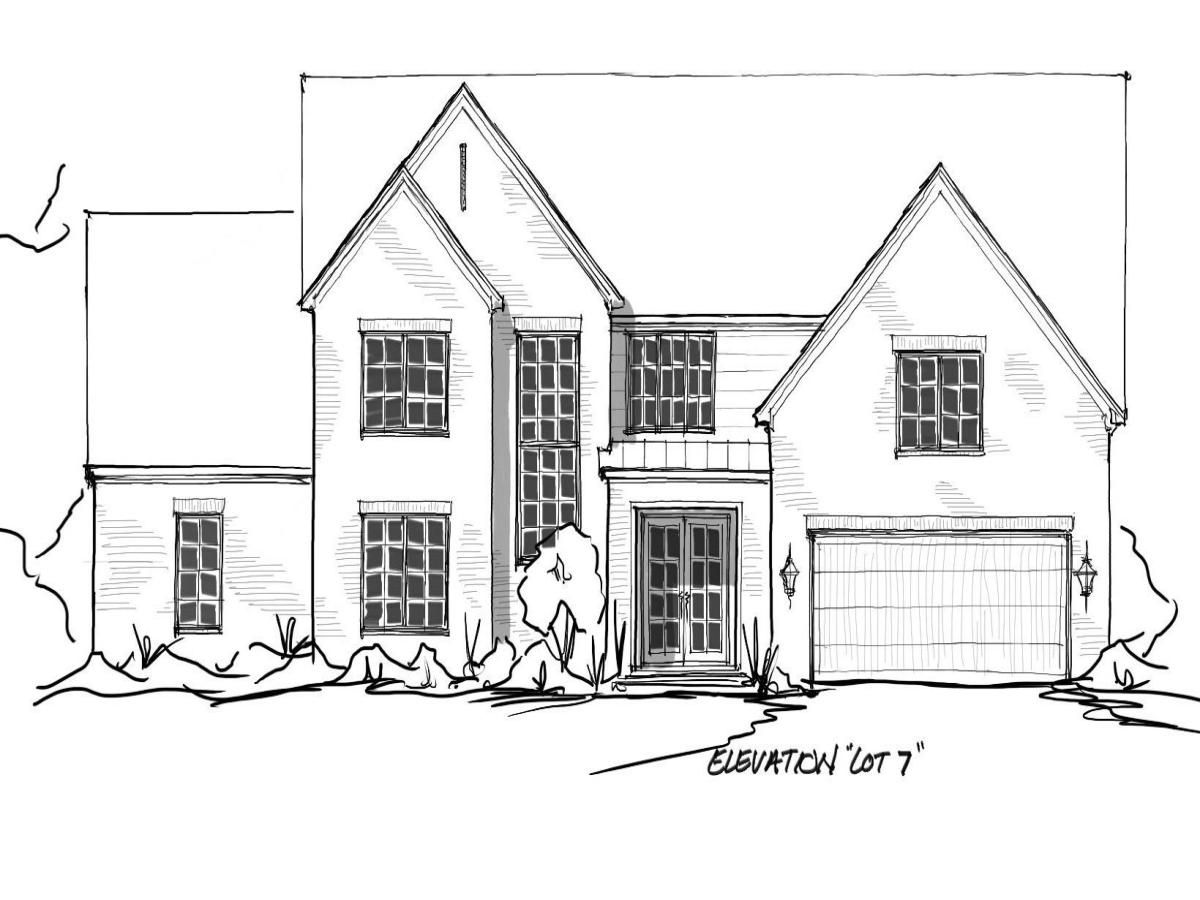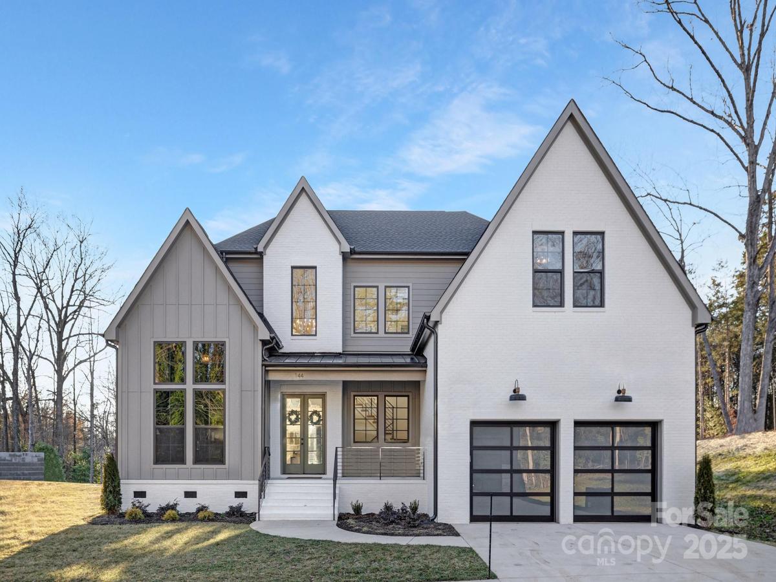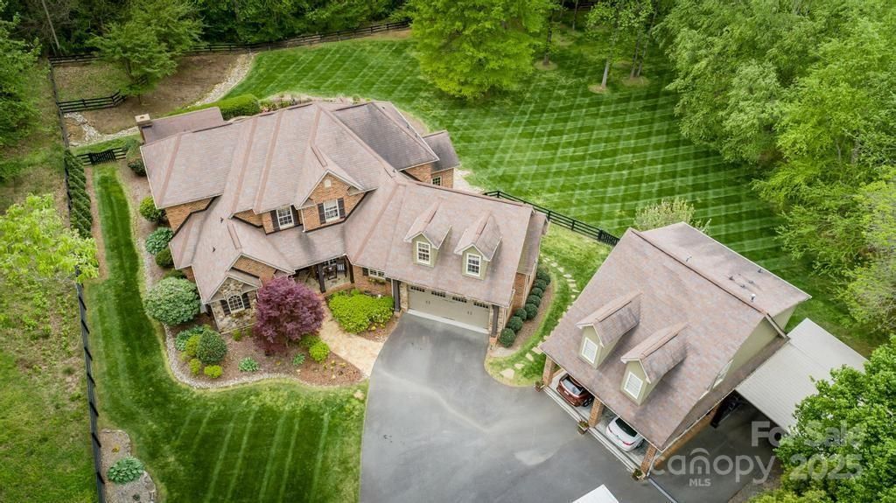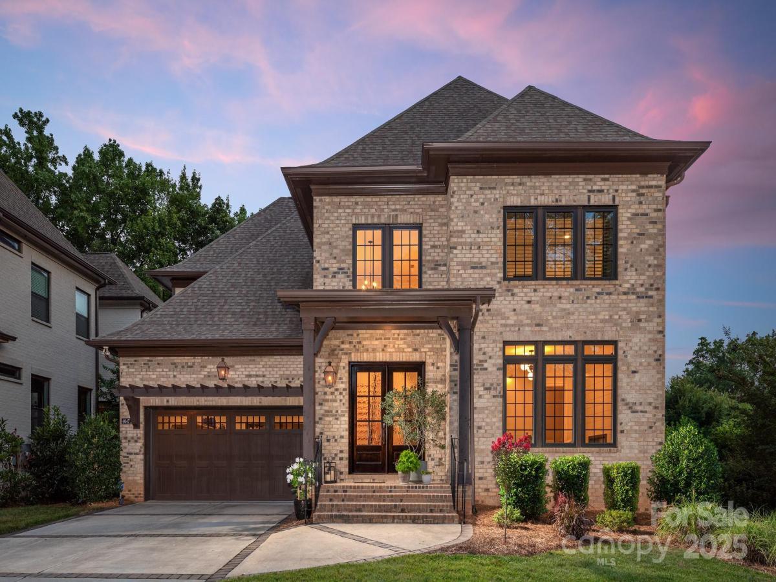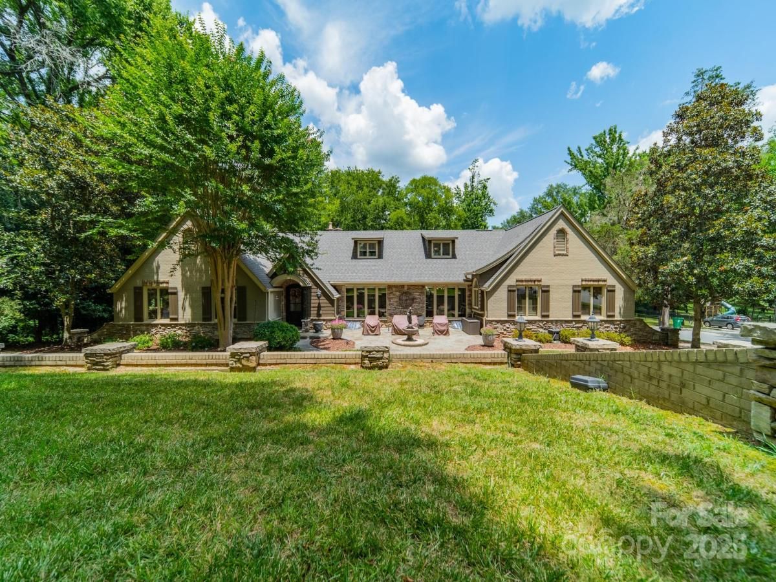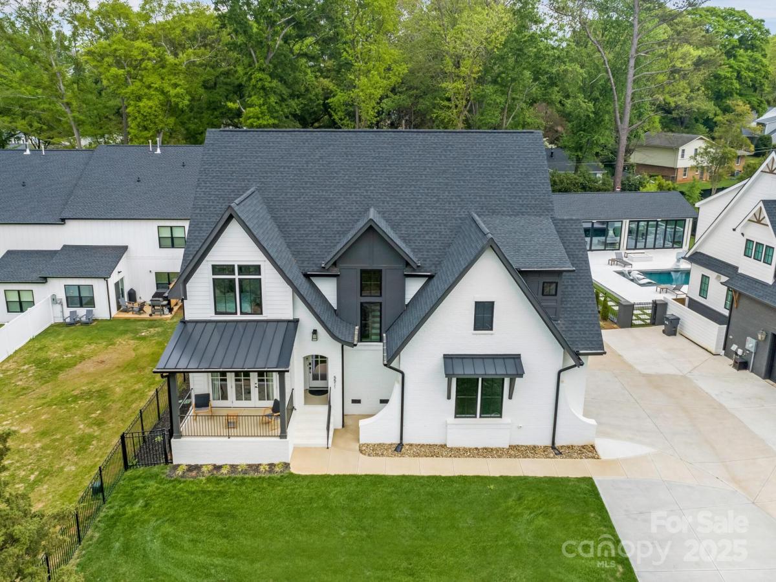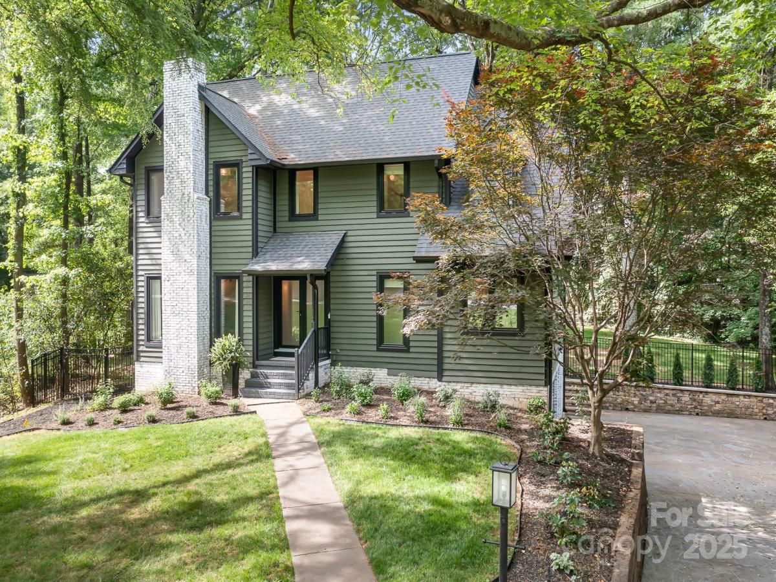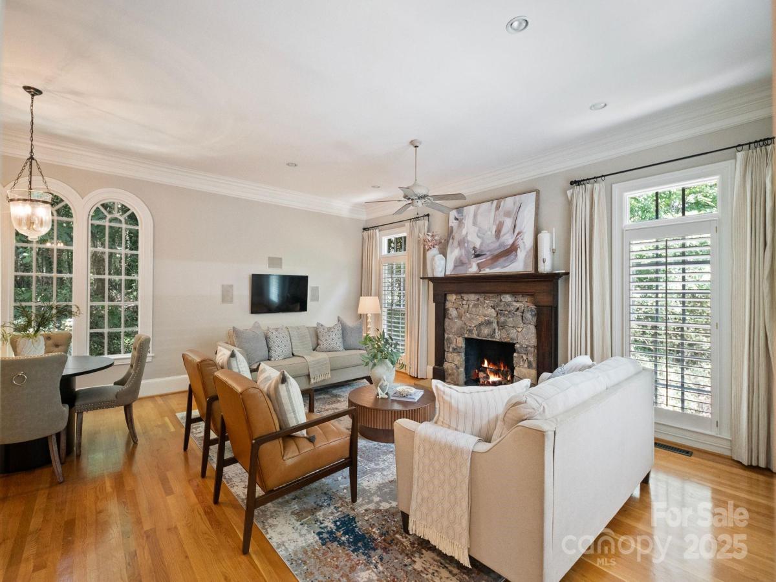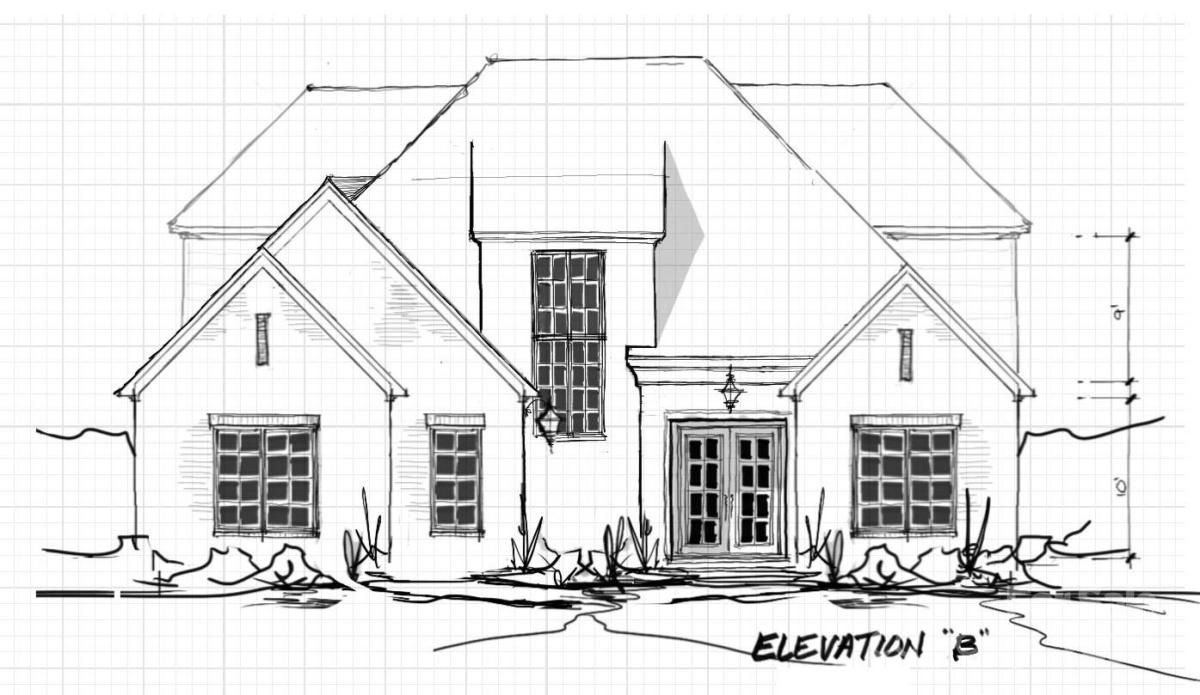7208 Ashton Gate Drive
$1,325,000
Charlotte, NC, 28270
singlefamily
5
6
Lot Size: 0.23 Acres
Listing Provided Courtesy of Rebecca Bedell at Corcoran HM Properties | 407 353-0850
ABOUT
Property Information
A RARE opportunity to own an exceptional home in South Charlotte’s desirable Arborway neighborhood. This expansive 5BR/5.5BA gem sits on a beautiful tree-lined street. Upscale moldings, coffered and tray ceilings, and refined finishes elevate this home. The chef’s kitchen features granite counters, high-end stainless appliances, gas cooktop, grand entertaining island, and cocktail bar—seamlessly connected to a spacious laundry/drop zone that can double as a scullery. The main-level primary suite offers a spa-inspired bath and dual walk-in closets. Upstairs, four additional bedrooms and two generous flex spaces provide room for work, play, or guests. Relax on the screened-in porch with fireplace, overlooking a beautiful stone patio and landscaped backyard—perfect for indoor/outdoor entertaining. Located only a short drive to SouthPark & Ballantyne amenities, and 20 minutes to Uptown, this exceptional home offers convenience, timeless style, thoughtful design and comfort throughout.
SPECIFICS
Property Details
Price:
$1,325,000
MLS #:
CAR4246085
Status:
Active Under Contract
Beds:
5
Baths:
6
Address:
7208 Ashton Gate Drive
Type:
Single Family
Subtype:
Single Family Residence
Subdivision:
Arborway
City:
Charlotte
Listed Date:
May 8, 2025
State:
NC
Finished Sq Ft:
5,046
ZIP:
28270
Lot Size:
10,019 sqft / 0.23 acres (approx)
Year Built:
2007
AMENITIES
Interior
Appliances
Dishwasher, Disposal, Double Oven, Dryer, E N E R G Y S T A R Qualified Dishwasher, E N E R G Y S T A R Qualified Dryer, Exhaust Fan, Exhaust Hood, Gas Oven, Gas Range, Gas Water Heater, Indoor Grill, Ice Maker, Microwave, Refrigerator with Ice Maker, Self Cleaning Oven, Washer/ Dryer
Bathrooms
5 Full Bathrooms, 1 Half Bathroom
Cooling
Central Air, Heat Pump
Flooring
Carpet, Tile, Wood
Heating
Floor Furnace, Heat Pump
Laundry Features
Electric Dryer Hookup, Main Level, Sink, Washer Hookup
AMENITIES
Exterior
Architectural Style
Transitional
Construction Materials
Hard Stucco, Stone
Parking Features
Driveway
Roof
Shingle
Security Features
Carbon Monoxide Detector(s), Security System, Smoke Detector(s)
NEIGHBORHOOD
Schools
Elementary School:
Lansdowne
Middle School:
McClintock
High School:
East Mecklenburg
FINANCIAL
Financial
HOA Fee
$220
HOA Frequency
Quarterly
HOA Name
Kuester Management Group
See this Listing
Mortgage Calculator
Similar Listings Nearby
Lorem ipsum dolor sit amet, consectetur adipiscing elit. Aliquam erat urna, scelerisque sed posuere dictum, mattis etarcu.
- 1216 Royal Prince Court #7
Charlotte, NC$1,720,800
1.77 miles away
- 144 Sardis Lane
Charlotte, NC$1,695,000
0.13 miles away
- 4600 Spicewood Drive
Charlotte, NC$1,695,000
4.68 miles away
- 5806 Bentway Drive
Charlotte, NC$1,695,000
4.39 miles away
- 4647 Harper Court
Charlotte, NC$1,675,000
4.30 miles away
- 4531 Montibello Drive
Charlotte, NC$1,675,000
3.50 miles away
- 5511 Fairview Road
Charlotte, NC$1,675,000
4.32 miles away
- 4316 Old Saybrook Court
Charlotte, NC$1,650,000
1.69 miles away
- 3819 Gleneagles Road
Charlotte, NC$1,639,000
4.10 miles away
- 1219 Royal Prince Court #3
Charlotte, NC$1,615,000
1.81 miles away

7208 Ashton Gate Drive
Charlotte, NC
LIGHTBOX-IMAGES





