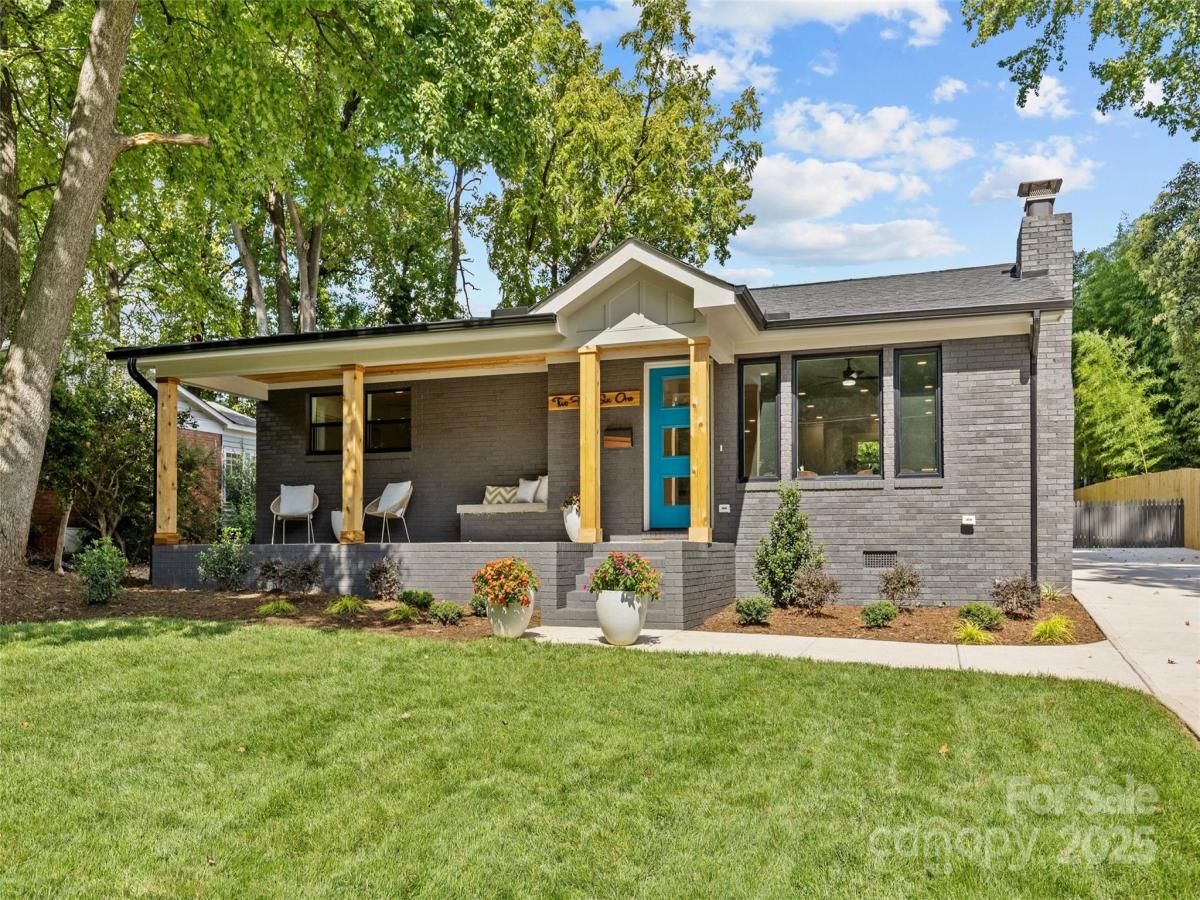2461 Eaton Road
$699,000
Charlotte, NC, 28205
singlefamily
3
3
Lot Size: 0.22 Acres
ABOUT
Property Information
Welcome to 2461 Eaton Drive, a remarkable reinvention in the heart of Amity Gardens—a charming community near Commonwealth, Oakhurst, and Cotswold, and just minutes from Charlotte’s Center City. This 1950s ranch has been fully transformed into a modern home with timeless curb appeal, featuring true full cedar porch columns that set the tone for the craftsmanship inside.
Taken down to the studs, the home boasts all new wiring, plumbing, insulation, drywall, windows, HVAC, tankless water heater with recirculating pump, and an architectural shingled roof. This is essentially a brand-new build wrapped in the charm of an established neighborhood.
Inside, a wide-open floor plan creates effortless flow between the living, dining, and kitchen. White oak engineered hardwood floors run throughout, lending warmth to the home’s contemporary modernist aesthetic.
The living room centers on a stylish fireplace with gas ceramic ball set, anchored by a cedar mantel—a perfect gathering spot for everyday living.
The kitchen is sleek and functional, appointed with quartz countertops, modern cabinetry, and designer finishes. Bathrooms mirror the same quality with quartz vanities, stylish tilework, and carefully curated details. A rear entry drop zone with a cute bench and storage makes everyday life easy, while a full-size laundry room offers true convenience.
The huge primary suite is a standout retreat, designed with vaulted ceilings, generous proportions, and a spa-like en suite bath. Two additional bedrooms, each with its own private bath, provide flexibility and comfort.
Outdoor living is just as appealing. The welcoming front porch overlooks the neighborhood, while the 16’ x 16’ Trex deck offers a spacious, low-maintenance spot for entertaining or relaxing. The fenced backyard creates a private escape for pets, gatherings, or play.
Every detail has been thoughtfully considered to create a warm yet sophisticated home, blending clean modern design with timeless materials. With its complete rebuild, elegant finishes, and inviting layout, this home is truly move-in ready.
The location is just as impressive—nestled in Amity Gardens with quick access to Commonwealth, Oakhurst, and Cotswold Village for dining and shopping, and only minutes to Plaza Midwood and Uptown.
2461 Eaton Drive is more than a renovation; it is a reinvention—an opportunity to own a one-of-a-kind home that combines modern comfort, warm style, and unbeatable convenience.
Taken down to the studs, the home boasts all new wiring, plumbing, insulation, drywall, windows, HVAC, tankless water heater with recirculating pump, and an architectural shingled roof. This is essentially a brand-new build wrapped in the charm of an established neighborhood.
Inside, a wide-open floor plan creates effortless flow between the living, dining, and kitchen. White oak engineered hardwood floors run throughout, lending warmth to the home’s contemporary modernist aesthetic.
The living room centers on a stylish fireplace with gas ceramic ball set, anchored by a cedar mantel—a perfect gathering spot for everyday living.
The kitchen is sleek and functional, appointed with quartz countertops, modern cabinetry, and designer finishes. Bathrooms mirror the same quality with quartz vanities, stylish tilework, and carefully curated details. A rear entry drop zone with a cute bench and storage makes everyday life easy, while a full-size laundry room offers true convenience.
The huge primary suite is a standout retreat, designed with vaulted ceilings, generous proportions, and a spa-like en suite bath. Two additional bedrooms, each with its own private bath, provide flexibility and comfort.
Outdoor living is just as appealing. The welcoming front porch overlooks the neighborhood, while the 16’ x 16’ Trex deck offers a spacious, low-maintenance spot for entertaining or relaxing. The fenced backyard creates a private escape for pets, gatherings, or play.
Every detail has been thoughtfully considered to create a warm yet sophisticated home, blending clean modern design with timeless materials. With its complete rebuild, elegant finishes, and inviting layout, this home is truly move-in ready.
The location is just as impressive—nestled in Amity Gardens with quick access to Commonwealth, Oakhurst, and Cotswold Village for dining and shopping, and only minutes to Plaza Midwood and Uptown.
2461 Eaton Drive is more than a renovation; it is a reinvention—an opportunity to own a one-of-a-kind home that combines modern comfort, warm style, and unbeatable convenience.
SPECIFICS
Property Details
Price:
$699,000
MLS #:
CAR4260574
Status:
Active
Beds:
3
Baths:
3
Type:
Single Family
Subtype:
Single Family Residence
Subdivision:
Amity Gardens
Listed Date:
Sep 25, 2025
Finished Sq Ft:
1,782
Lot Size:
9,583 sqft / 0.22 acres (approx)
Year Built:
1956
AMENITIES
Interior
Appliances
Dishwasher, Electric Range, Plumbed For Ice Maker, Refrigerator, Tankless Water Heater
Bathrooms
3 Full Bathrooms
Cooling
Ceiling Fan(s), Central Air
Flooring
Wood
Heating
Forced Air, Natural Gas
Laundry Features
Gas Dryer Hookup, Utility Room, Laundry Room, Main Level
AMENITIES
Exterior
Construction Materials
Brick Full, Vinyl
Parking Features
Driveway
Roof
Architectural Shingle
NEIGHBORHOOD
Schools
Elementary School:
Oakhurst Steam Academy
Middle School:
Eastway
High School:
Garinger
FINANCIAL
Financial
See this Listing
Mortgage Calculator
Similar Listings Nearby
Lorem ipsum dolor sit amet, consectetur adipiscing elit. Aliquam erat urna, scelerisque sed posuere dictum, mattis etarcu.

2461 Eaton Road
Charlotte, NC





