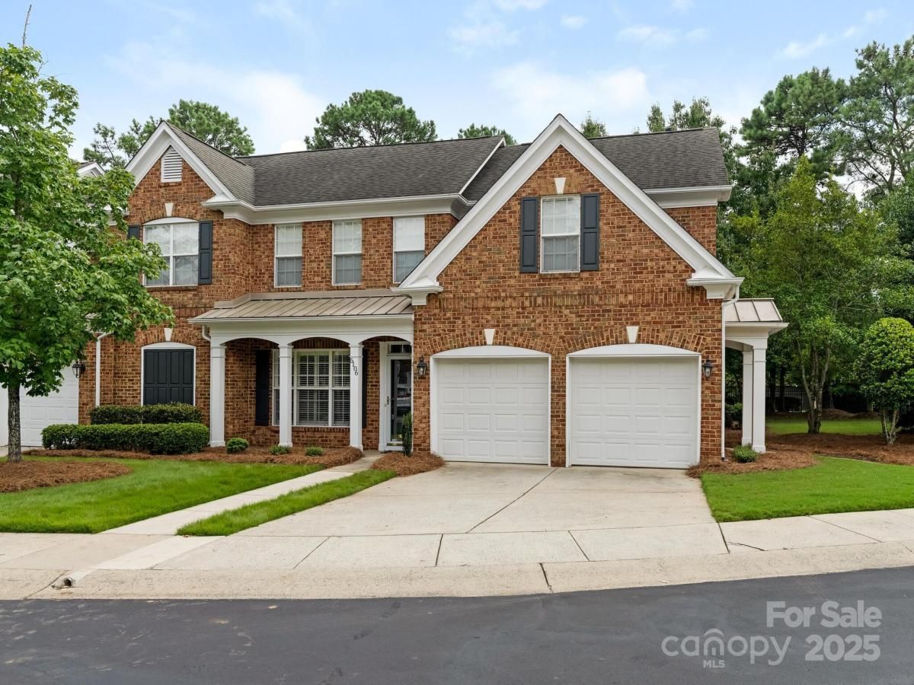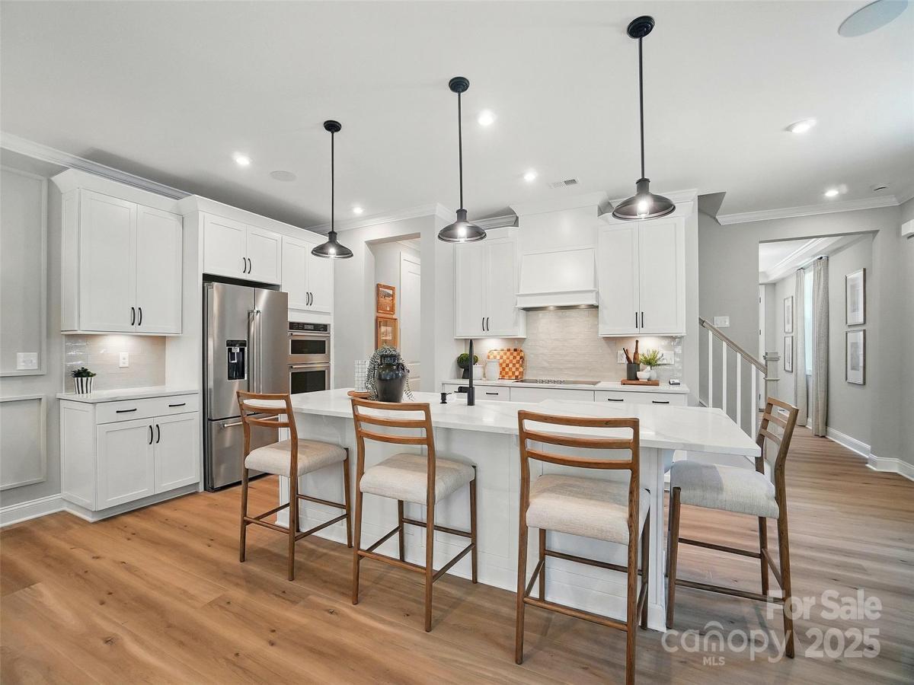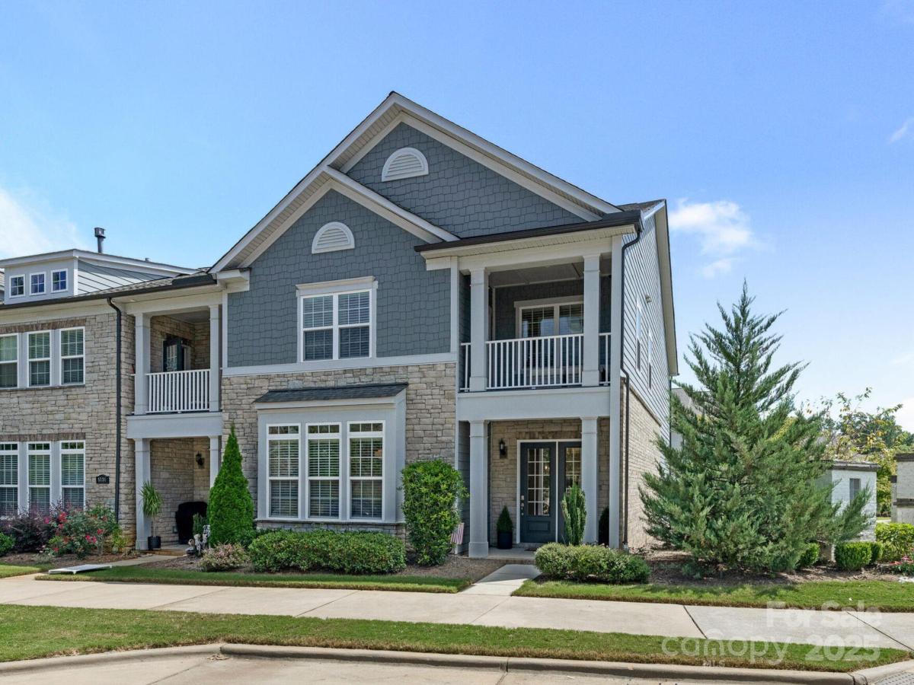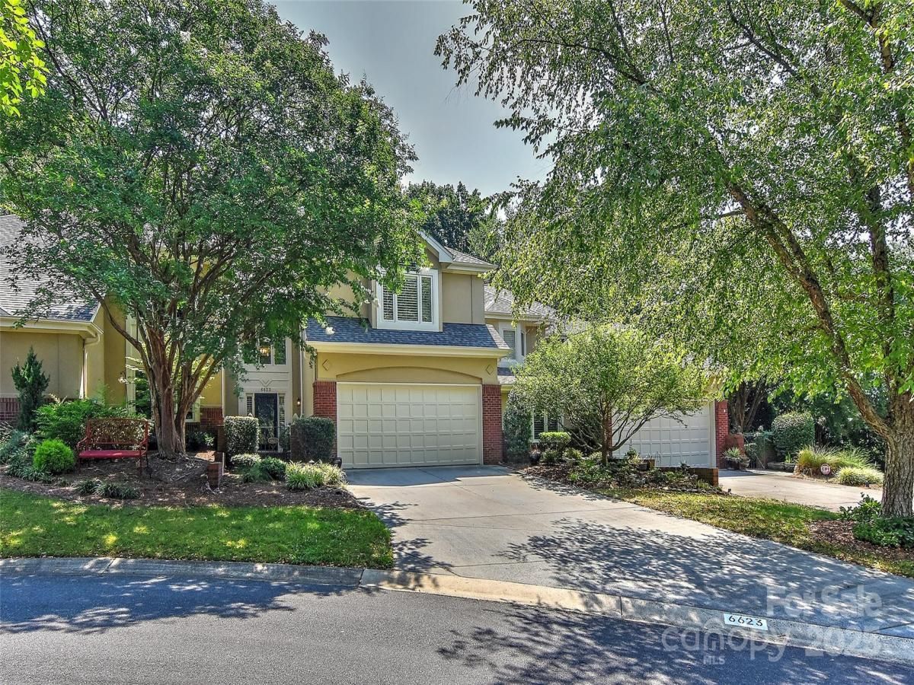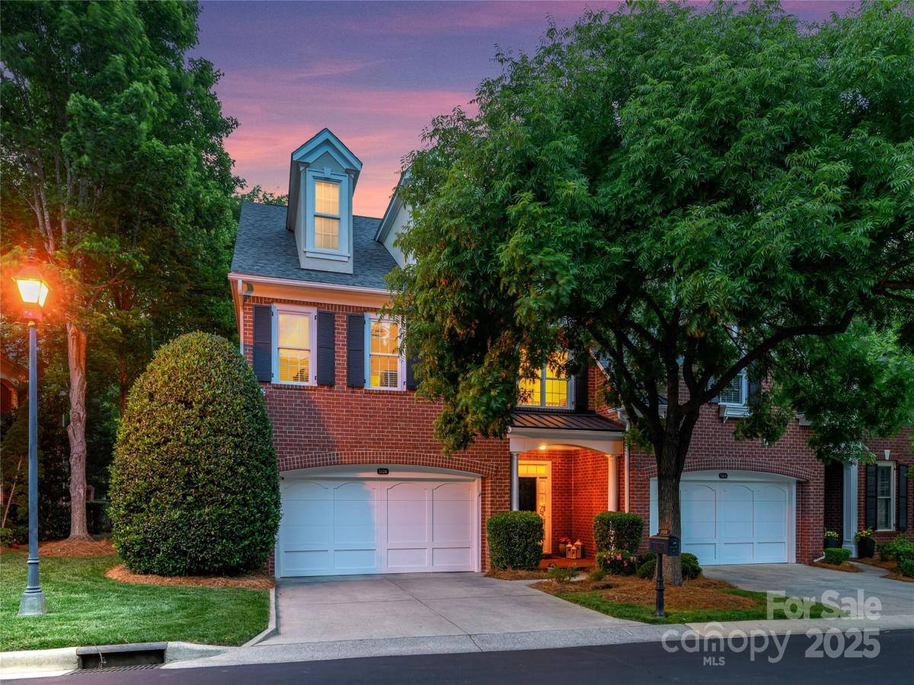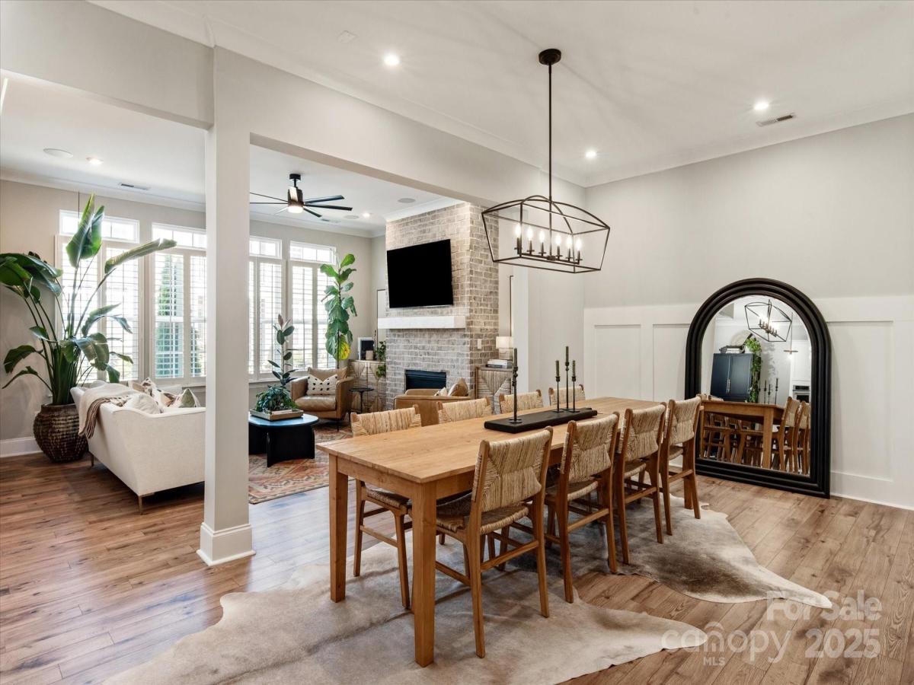5106 Amherst Trail Drive
$539,000
Charlotte, NC, 28226
townhouse
3
3
Lot Size: 0.07 Acres
Listing Provided Courtesy of Stan Perry at Helen Adams Realty | 704 944-9228
ABOUT
Property Information
Immaculate full brick end unit townhouse in Amherst Green with fresh interior paint and new flooring!
Inviting 2 story foyer and great room offers a spacious, open floor plan while providing a defined formal dining room and living areas.
Large kitchen with prep island and breakfast area. Main level primary suite with tray ceiling, en suite bath, and oversized walk in closet. The upper level boasts 2 spacious bedrooms and loft area (ideal for a multi use project room). Large walk in attic space is easily accessible from the second level.
All within walking distance to shopping and restaurants (or a very easy drive!)
Inviting 2 story foyer and great room offers a spacious, open floor plan while providing a defined formal dining room and living areas.
Large kitchen with prep island and breakfast area. Main level primary suite with tray ceiling, en suite bath, and oversized walk in closet. The upper level boasts 2 spacious bedrooms and loft area (ideal for a multi use project room). Large walk in attic space is easily accessible from the second level.
All within walking distance to shopping and restaurants (or a very easy drive!)
SPECIFICS
Property Details
Price:
$539,000
MLS #:
CAR4294130
Status:
Active Under Contract
Beds:
3
Baths:
3
Address:
5106 Amherst Trail Drive
Type:
Townhouse
Subdivision:
Amherst Green
City:
Charlotte
Listed Date:
Aug 21, 2025
State:
NC
Finished Sq Ft:
2,443
ZIP:
28226
Lot Size:
2,919 sqft / 0.07 acres (approx)
Year Built:
2000
AMENITIES
Interior
Appliances
Dishwasher, Disposal, Electric Oven, Exhaust Fan, Microwave, Oven, Refrigerator, Wall Oven
Bathrooms
2 Full Bathrooms, 1 Half Bathroom
Cooling
Central Air
Flooring
Carpet, Laminate, Tile
Heating
Forced Air, Natural Gas
Laundry Features
Laundry Room
AMENITIES
Exterior
Architectural Style
Traditional
Construction Materials
Brick Full, Wood
Parking Features
Driveway, Attached Garage
Roof
Shingle
NEIGHBORHOOD
Schools
Elementary School:
Olde Providence
Middle School:
Carmel
High School:
South Mecklenburg
FINANCIAL
Financial
HOA Fee
$265
HOA Frequency
Monthly
HOA Name
Hawthorne
See this Listing
Mortgage Calculator
Similar Listings Nearby
Lorem ipsum dolor sit amet, consectetur adipiscing elit. Aliquam erat urna, scelerisque sed posuere dictum, mattis etarcu.
- 12051 Lavinia Lane
Charlotte, NC$699,990
4.93 miles away
- 11225 Kilkenny Drive
Charlotte, NC$699,900
3.67 miles away
- 12055 Lavinia Lane
Charlotte, NC$699,289
4.92 miles away
- 6611 Winterfell Court
Charlotte, NC$699,000
3.21 miles away
- 5735 Ardrey Kell Road
Charlotte, NC$699,000
3.64 miles away
- 8311 Adrian Court
Charlotte, NC$697,899
3.71 miles away
- 8307 Adrian Court
Charlotte, NC$695,900
3.70 miles away
- 6623 Gaywind Drive
Charlotte, NC$695,000
2.51 miles away
- 3128 Ethereal Lane
Charlotte, NC$692,000
1.92 miles away
- 20216 Shaffer Bach Lane
Charlotte, NC$685,000
3.77 miles away

5106 Amherst Trail Drive
Charlotte, NC
LIGHTBOX-IMAGES





