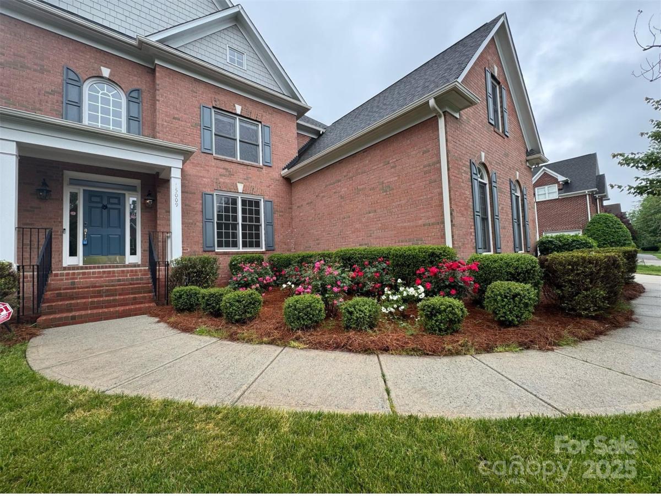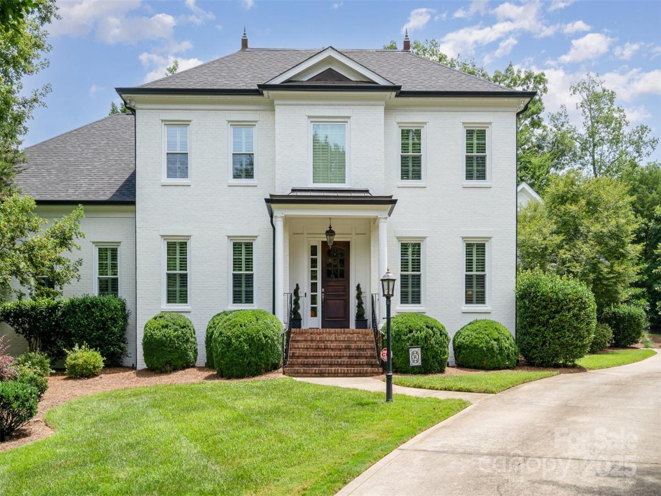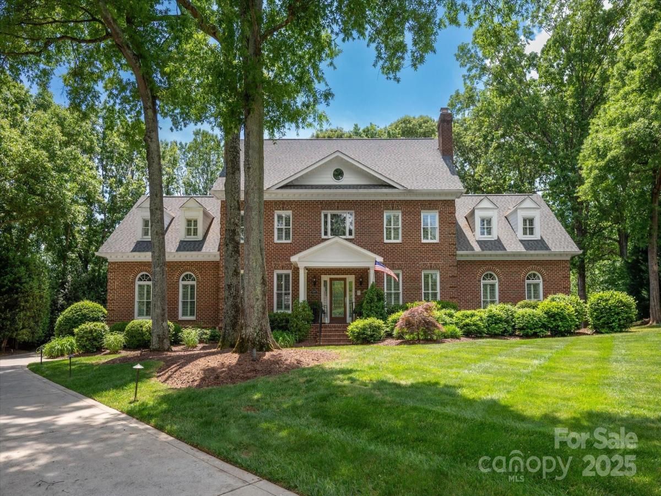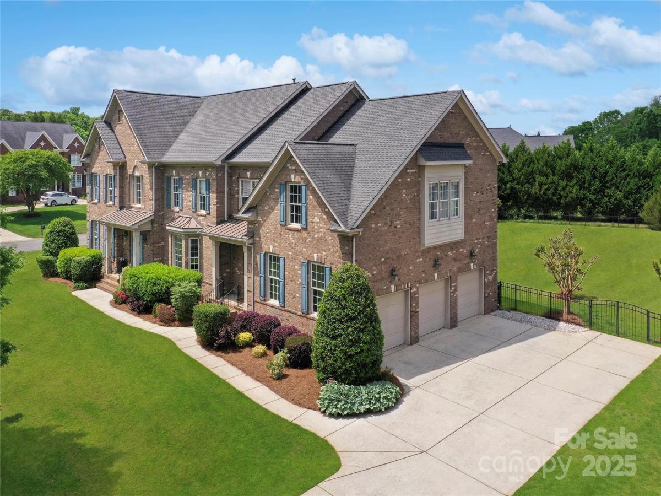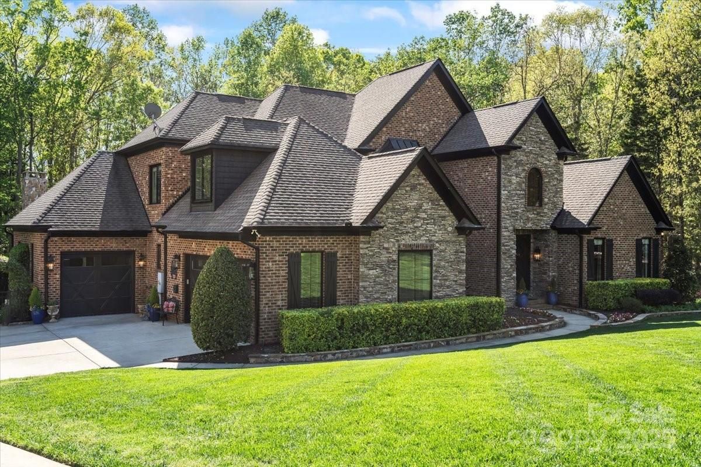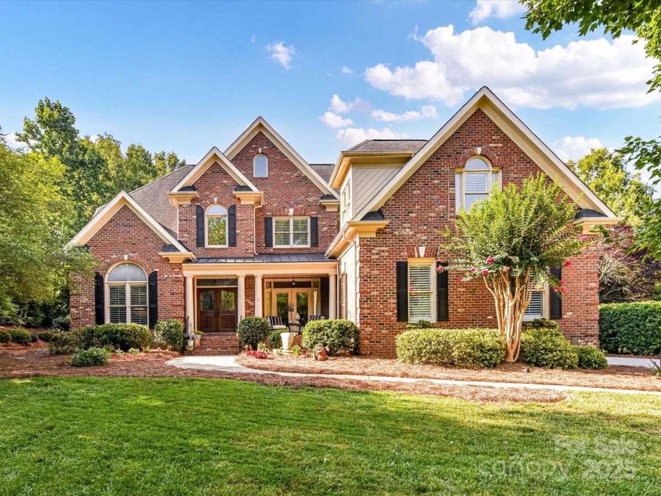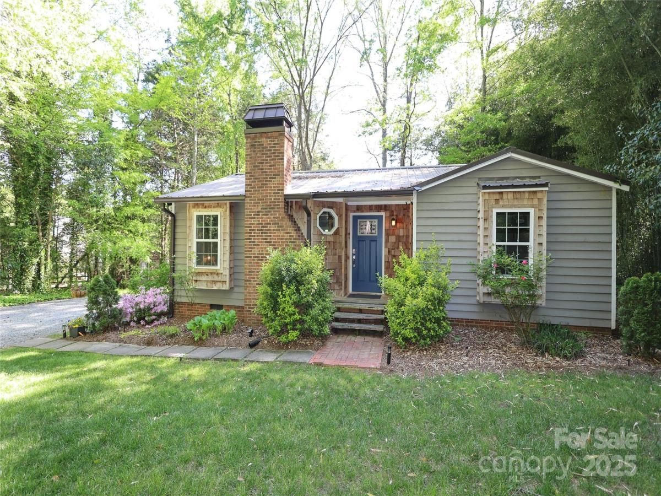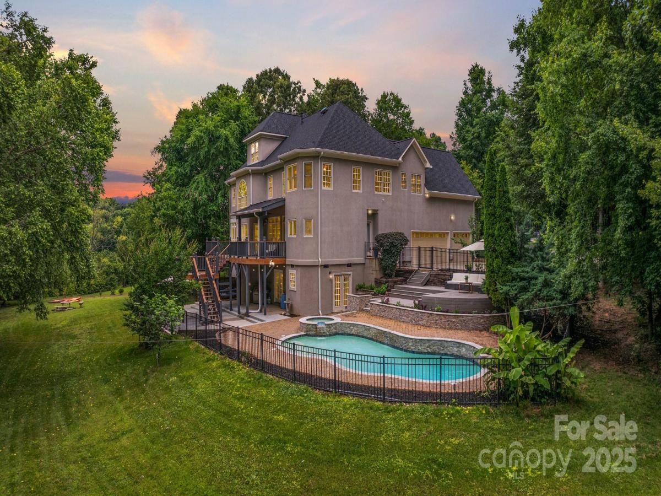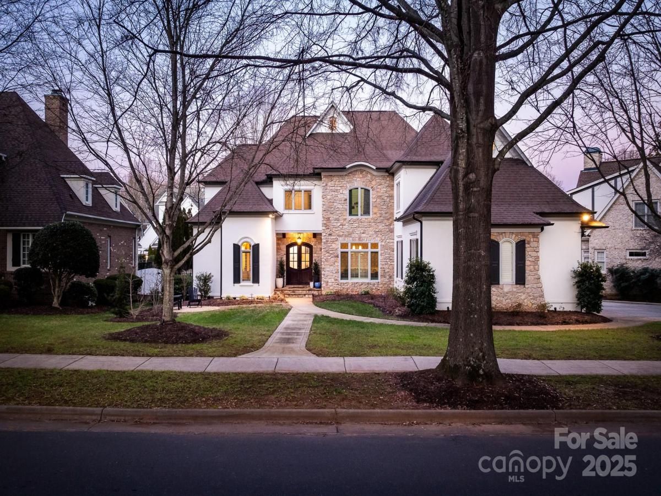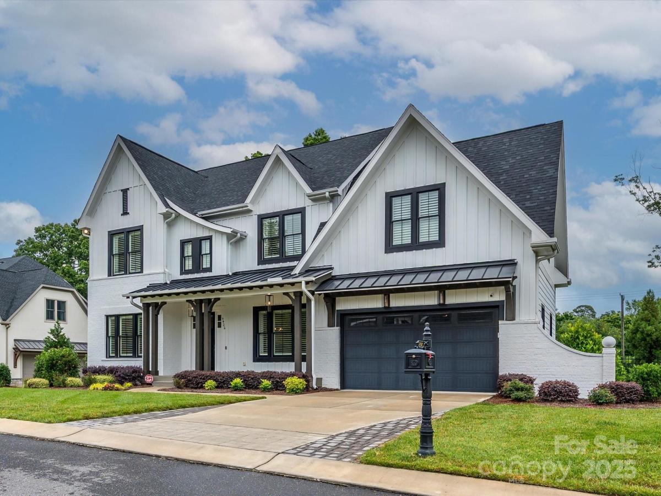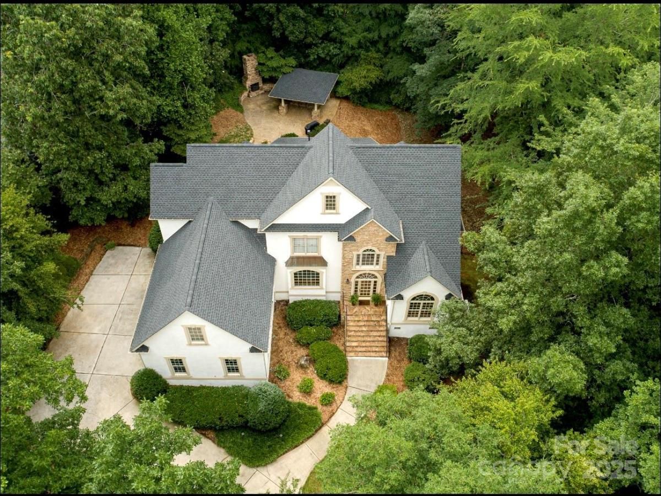15009 Lisha Lane
$1,150,000
Charlotte, NC, 28277
singlefamily
5
4
Lot Size: 0.3 Acres
Listing Provided Courtesy of Chrystal Roy at The Safari Group | 704 562-1030
ABOUT
Property Information
Envision Your Lifestyle in this Rare Full Brick Home w/Open Floor under $1.2m in Ballantyne! Inviting Front Porch, 2 Story Entry & Great Rm, Main Floor Bed & Full Bath, Dedicated Home Office, Dining Rm. Kitchen w/Huge Brkfast Rm open to Great Rm w/Custom Built-Ins, Fireplace, Newer Appls, Blk SS Ref, Gas Cooktop, Blk Wall Oven & MW, spacious prep, cook space, Granite Countertops, Huge Walk-in Pantry, Butler's Pantry. 2nd Floor Lux Owner's suite w/Reading Nook, spa-like Bath, large shower, Jacuzzi, walk-in Dressing Rm w/Storage chest. Upstairs has 3 Lge Secondary bedrooms, 2 full baths. Huge Finished 3rd Floor Theatre Rm has space to create bedroom suite w/full bath—great for guests or teens. Huge deck off Breakfast Rm opens to peaceful, private backyard lined by trees. 2nd floor laundry, 3-car Side load Gar. Fresh Paint (2025), New Hardwoods (2025), Cabana/Pool/Pickleball/Tennis/Playground. 1 Yr Hm Warranty. Award Winning Schools Ardrey Kell, Comm House. Ready for your personal touches
SPECIFICS
Property Details
Price:
$1,150,000
MLS #:
CAR4239343
Status:
Active Under Contract
Beds:
5
Baths:
4
Address:
15009 Lisha Lane
Type:
Single Family
Subtype:
Single Family Residence
Subdivision:
Allyson Park
City:
Charlotte
Listed Date:
Mar 26, 2025
State:
NC
Finished Sq Ft:
4,576
ZIP:
28277
Lot Size:
13,068 sqft / 0.30 acres (approx)
Year Built:
2003
AMENITIES
Interior
Appliances
Dishwasher, Disposal, Exhaust Fan, Gas Range, Gas Water Heater, Microwave, Oven, Refrigerator, Self Cleaning Oven
Bathrooms
4 Full Bathrooms
Cooling
Central Air, Multi Units
Flooring
Wood
Heating
Central, Forced Air
Laundry Features
Electric Dryer Hookup, Laundry Room, Upper Level, Washer Hookup
AMENITIES
Exterior
Architectural Style
Transitional
Community Features
Cabana, Game Court, Outdoor Pool, Playground, Sidewalks, Sport Court, Street Lights, Tennis Court(s)
Construction Materials
Brick Full
Exterior Features
In- Ground Irrigation
Other Structures
None
Parking Features
Driveway, Attached Garage, Garage Faces Front
Roof
Shingle
Security Features
Carbon Monoxide Detector(s), Smoke Detector(s)
NEIGHBORHOOD
Schools
Elementary School:
Elon Park
Middle School:
Community House
High School:
Ardrey Kell
FINANCIAL
Financial
HOA Fee
$675
HOA Frequency
Annually
HOA Name
Bradley Davis
See this Listing
Mortgage Calculator
Similar Listings Nearby
Lorem ipsum dolor sit amet, consectetur adipiscing elit. Aliquam erat urna, scelerisque sed posuere dictum, mattis etarcu.
- 5537 Challis View Lane
Charlotte, NC$1,495,000
3.94 miles away
- 12048 Royal Portrush Drive
Charlotte, NC$1,495,000
2.86 miles away
- 101 Stonehurst Lane
Waxhaw, NC$1,475,000
2.19 miles away
- 1614 Shimron Lane
Waxhaw, NC$1,450,000
4.71 miles away
- 15009 Fanning Manor Court
Charlotte, NC$1,400,000
1.97 miles away
- 8903 New Town Road
Waxhaw, NC$1,400,000
3.82 miles away
- 2006 Sandy Pond Lane
Waxhaw, NC$1,400,000
4.34 miles away
- 7924 Pemswood Street
Charlotte, NC$1,390,000
0.68 miles away
- 9426 Greyson Ridge Drive
Charlotte, NC$1,375,000
4.98 miles away
- 1025 Seminole Drive
Waxhaw, NC$1,350,000
2.09 miles away

15009 Lisha Lane
Charlotte, NC
LIGHTBOX-IMAGES





