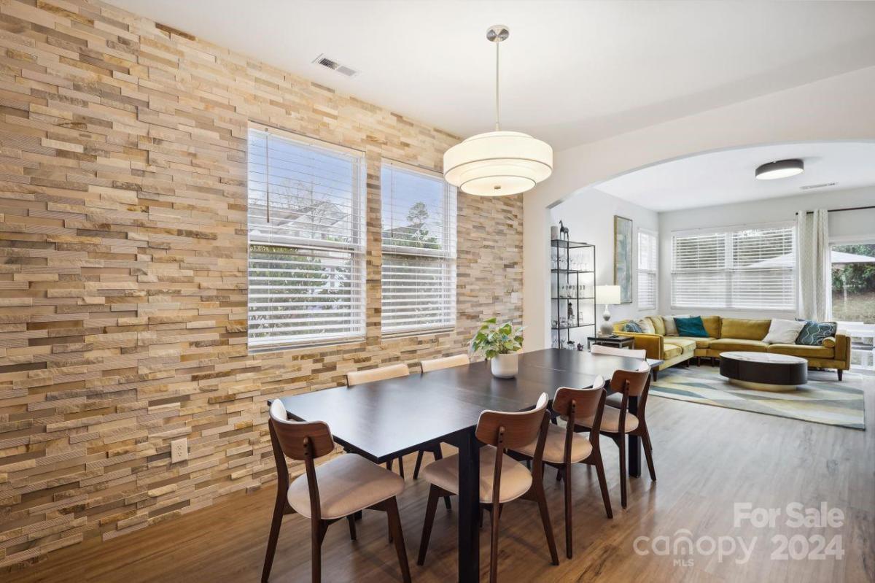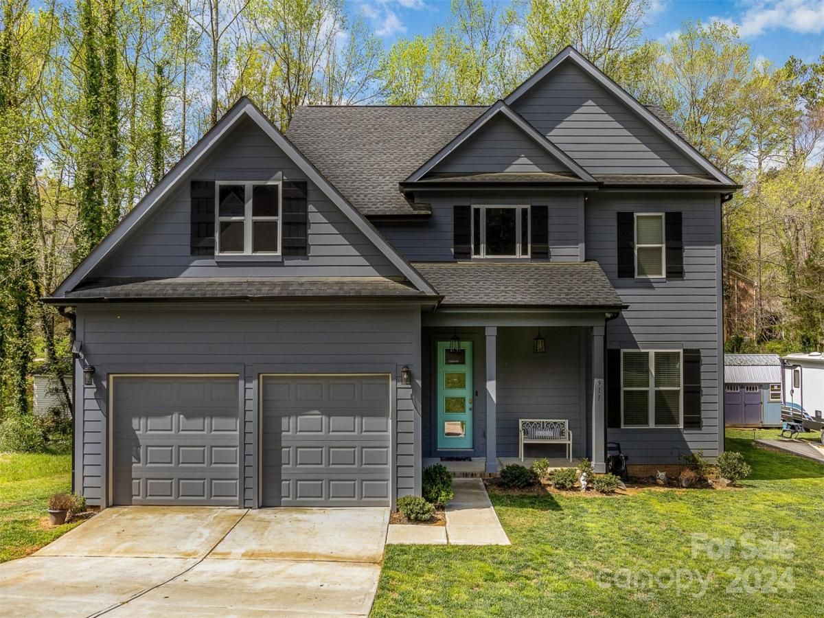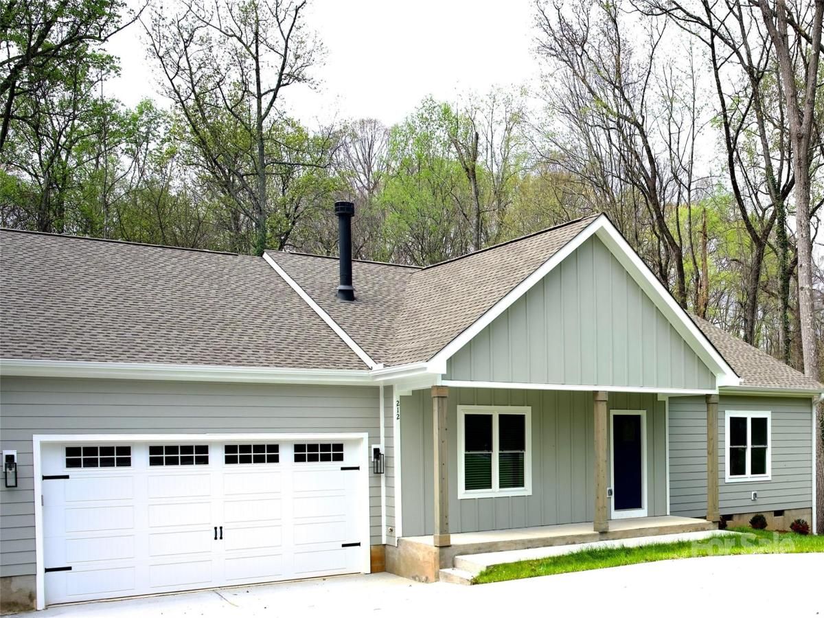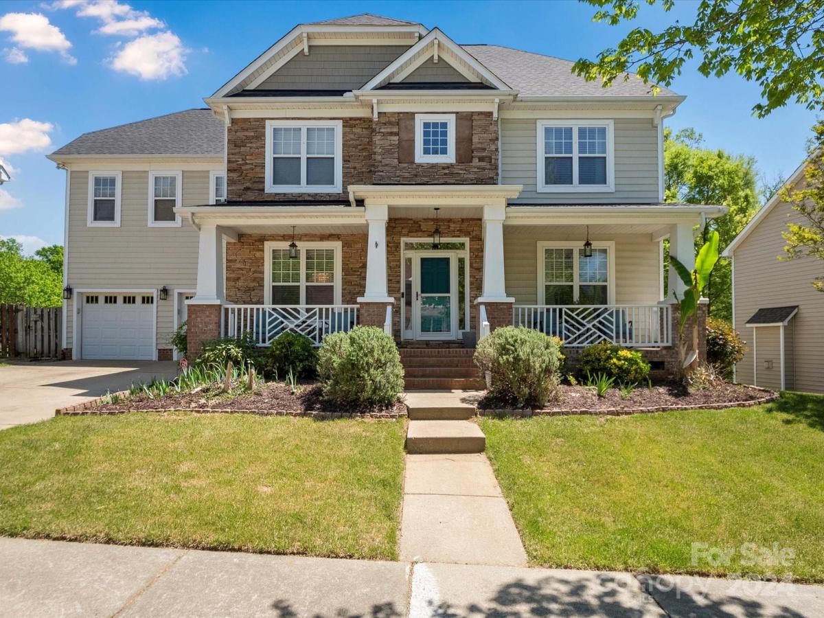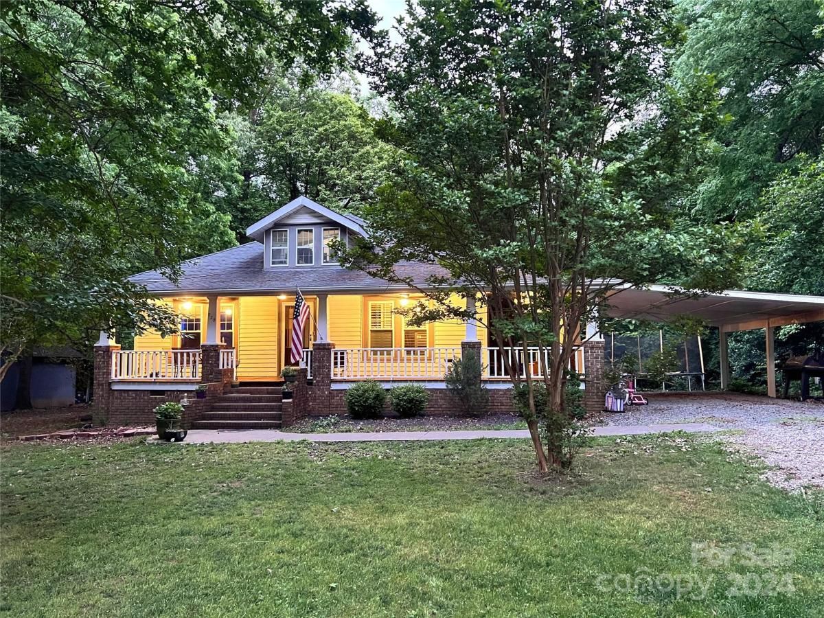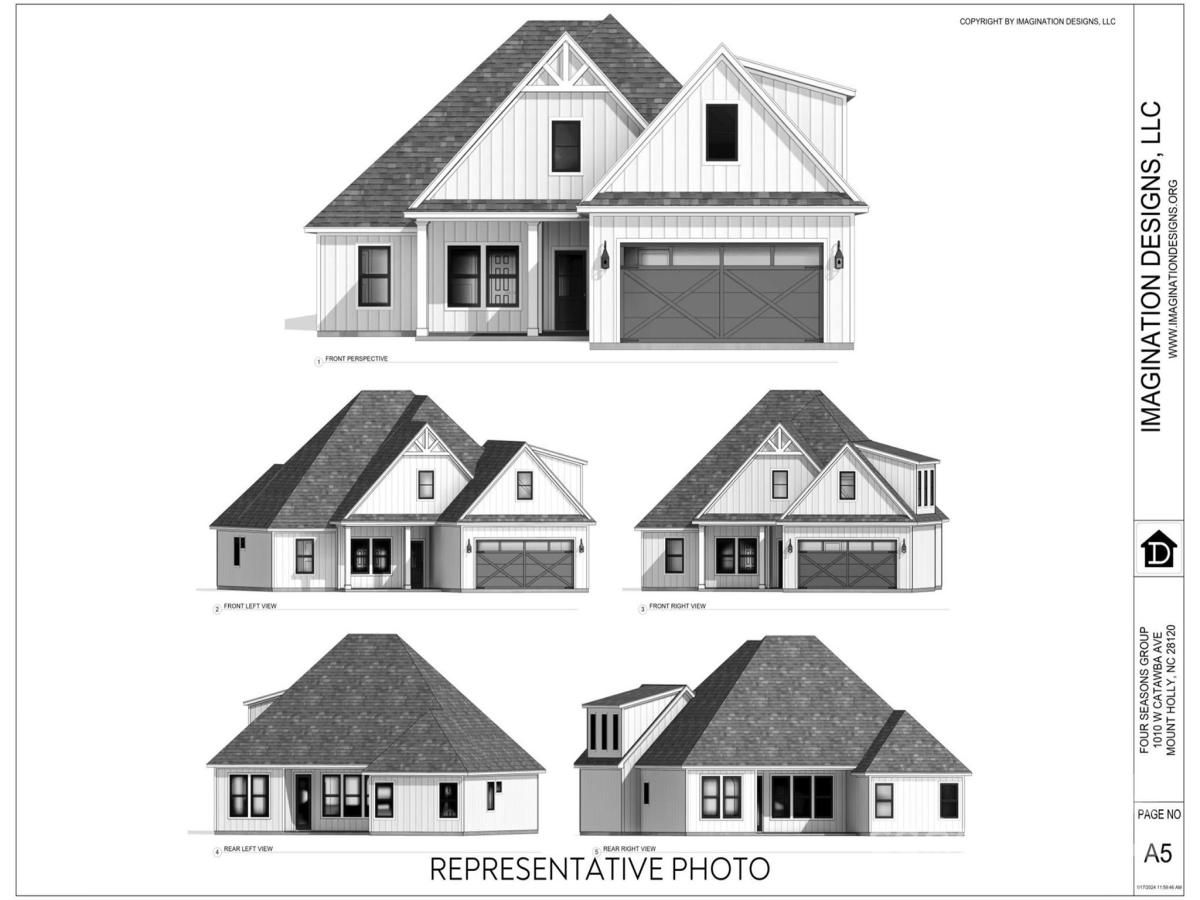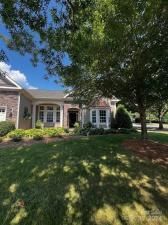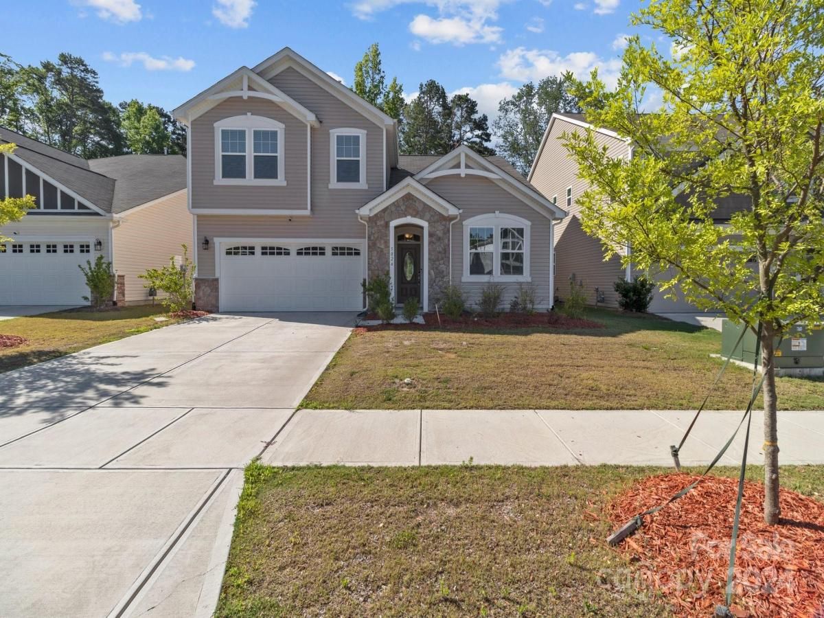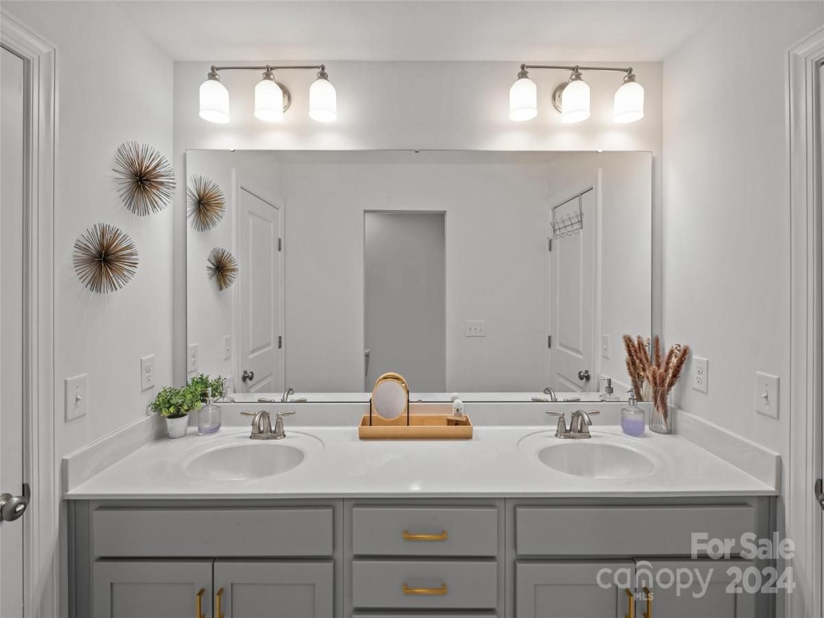605 Lumber Lane
$449,000
Charlotte, NC, 28214
singlefamily
5
3
Lot Size: 0.12 Acres
Listing Provided Courtesy of Susie Masotti at Coldwell Banker Realty | 615 915-8617
ABOUT
Property Information
Move-in ready home in Cedar Mill. Primary suite on main features garden tub, shower, dbl. vanity & walk-in closet. Beautiful kitchen and dining room upgraded in 2020 - Caesar Stone countertops, marble black splash and appliances. Dining room has custom quartz and marble stacked stone accent wall. Kitchen and dining room open to great room with sliding lass doors to double patio great for entertaining and room to play to the right. Upstairs features homey loft and laundry room. 4 bedrooms upstairs, all with ceiling fans and 3 with large walk in closets. Upstairs bath has shower/tub combo and separate double vanity with marble countertop. 2 1/2 inch blinds throughout. Stacked stone accent in front of 2 car garage. All Ring (security system) and Nest (2) devices remain. Roof new in 2023. Heat pump coil replaced in 2023. Great community features - pool, club house, playground and walking trail. Choice Home Warranty transferable (paid through 3/2025) is included with sale).
SPECIFICS
Property Details
Price:
$449,000
MLS #:
CAR4158217
Status:
Active
Beds:
5
Baths:
3
Address:
605 Lumber Lane
Type:
Single Family
Subtype:
Single Family Residence
Subdivision:
Cedar Mill
City:
Charlotte
Listed Date:
Jul 5, 2024
State:
NC
Finished Sq Ft:
2,736
ZIP:
28214
Lot Size:
5,227 sqft / 0.12 acres (approx)
Year Built:
2012
AMENITIES
Interior
Appliances
Dishwasher, Disposal, Electric Oven, Electric Water Heater, Exhaust Hood, Self Cleaning Oven
Bathrooms
2 Full Bathrooms, 1 Half Bathroom
Cooling
Electric
Flooring
Carpet, Vinyl
Heating
Electric, Heat Pump
Laundry Features
Electric Dryer Hookup, Laundry Room, Upper Level, Washer Hookup
AMENITIES
Exterior
Community Features
Clubhouse, Outdoor Pool, Playground, Walking Trails
Construction Materials
Vinyl
Parking Features
Attached Garage, Garage Door Opener, Garage Faces Front
Roof
Shingle
NEIGHBORHOOD
Schools
Elementary School:
River Oaks Academy
Middle School:
Coulwood
High School:
West Mecklenburg
FINANCIAL
Financial
Buyer Agent Compensation
2%
HOA Fee
$73
HOA Frequency
Monthly
HOA Name
CSI Community Management
See this Listing
Mortgage Calculator
Similar Listings Nearby
Lorem ipsum dolor sit amet, consectetur adipiscing elit. Aliquam erat urna, scelerisque sed posuere dictum, mattis etarcu.
- 911 Balsam Terrace
Charlotte, NC$574,000
1.31 miles away
- 212 Waycross Drive
Charlotte, NC$565,000
0.59 miles away
- 12441 Morning Creek Lane
Charlotte, NC$565,000
1.91 miles away
- 720 Peachtree Road
Charlotte, NC$548,900
4.32 miles away
- 1010 West Catawba Avenue
Mount Holly, NC$530,000
4.22 miles away
- 109 Maggie Drive
Mount Holly, NC$530,000
4.50 miles away
- 8641 Sequoia Grove Lane
Charlotte, NC$525,000
4.75 miles away
- 5024 Colline Court
Charlotte, NC$510,000
4.72 miles away
- 11028 Wooded Saddle Road
Charlotte, NC$500,000
3.24 miles away
- 2009 White Cypress Court #KH13
Charlotte, NC$499,455
4.98 miles away

605 Lumber Lane
Charlotte, NC
LIGHTBOX-IMAGES





