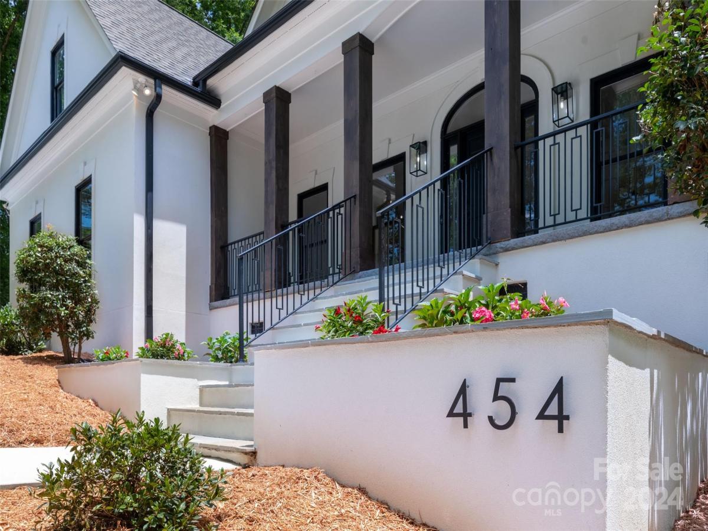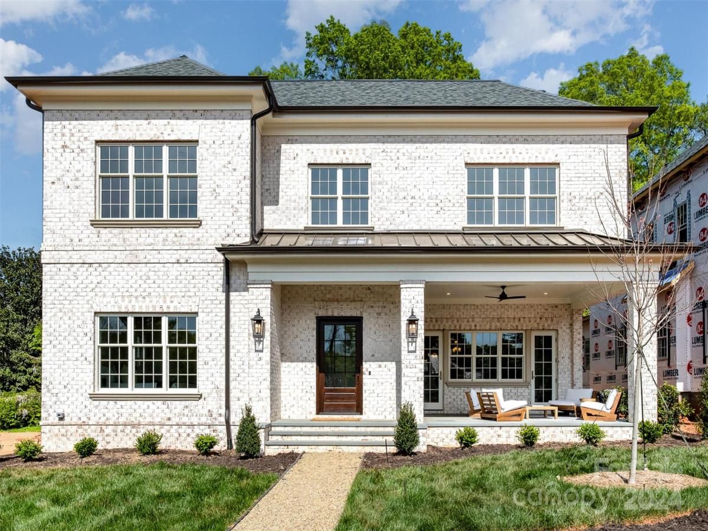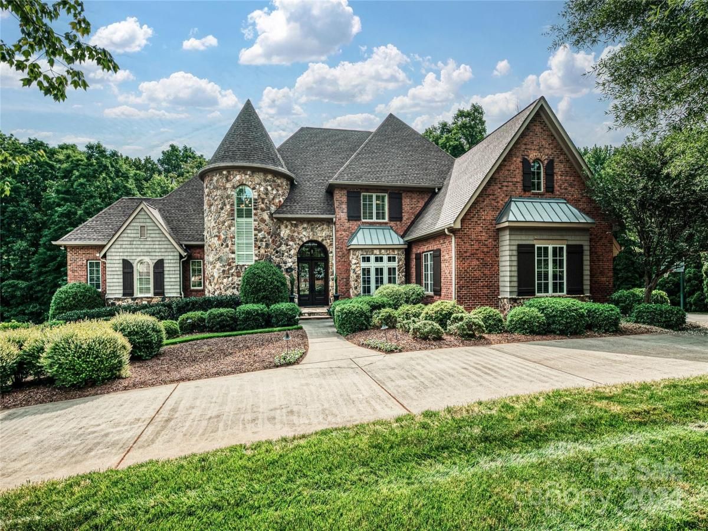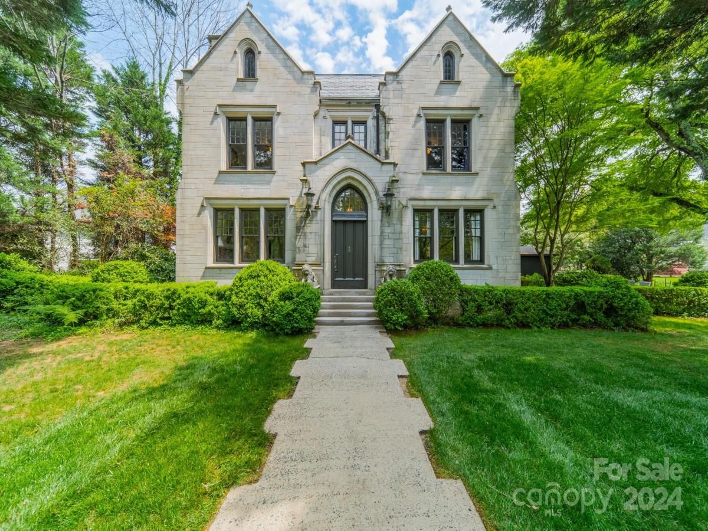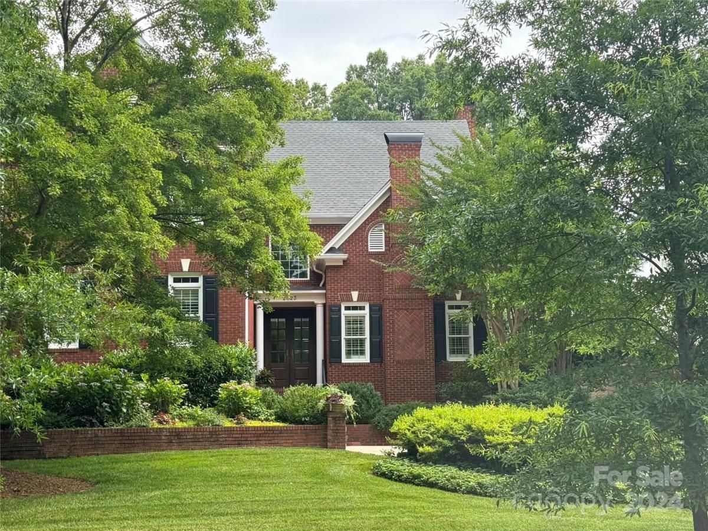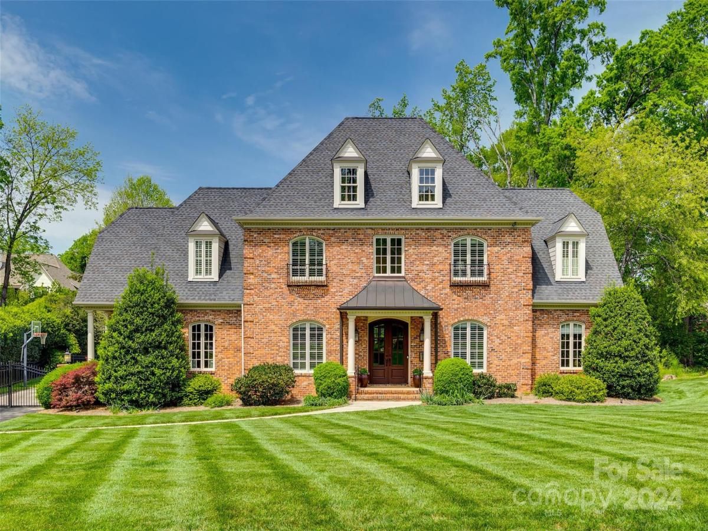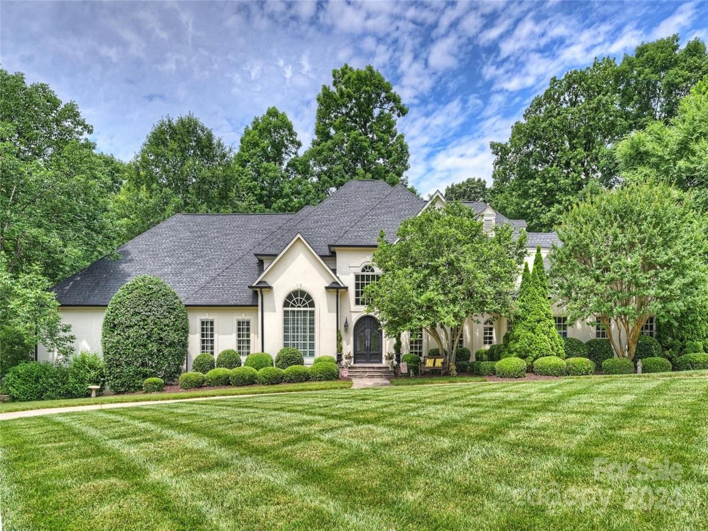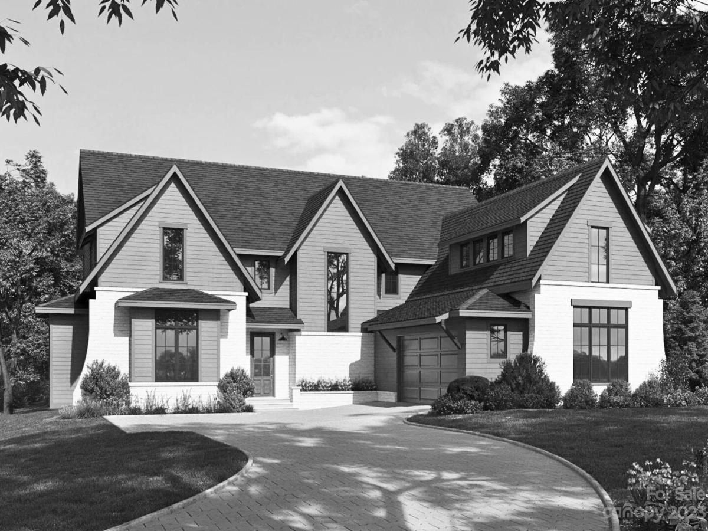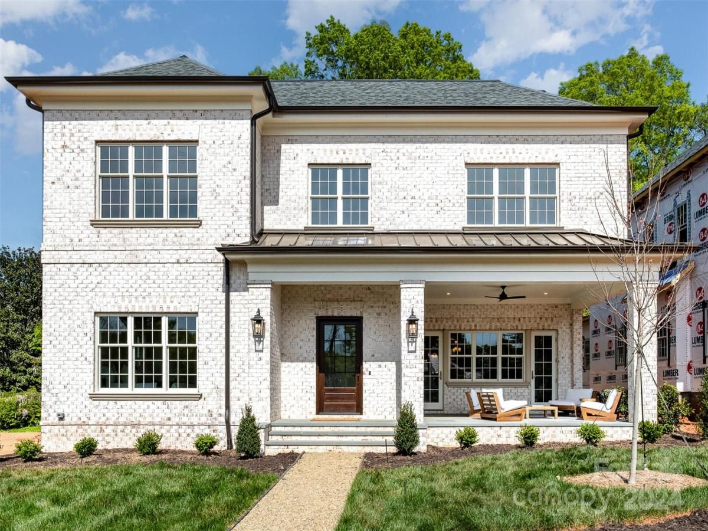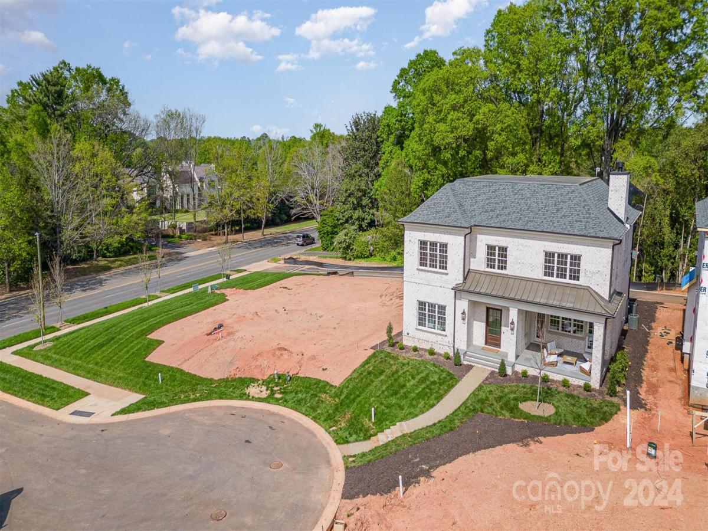454 Hunter Lane
$1,900,000
Charlotte, NC, 28211
singlefamily
4
5
Lot Size: 0.95 Acres
Listing Provided Courtesy of Veronica Dieckmann at Helen Adams Realty | 310 294-4614
ABOUT
Property Information
Welcome to this gorgeous Cotswold home on a coveted street. Recently renovated, it offers 0.95 acres for both entertaining & daily living. Enjoy unparalleled privacy on the new outdoor deck in the wooded backyard. Inside, the 2-level foyer leads to a Great Room w lots of natural light and a stunning floor-to-ceiling, Italian tiled fireplace. The entire interior & exterior are freshly repainted. The kitchen features new quartz countertops, a Viking stove, SS appliances, & a walk-in pantry. New lighting, hardwood floor, & plush carpet throughout enhance the home’s updated appeal. The main level includes a luxurious primary suite w a spa-like bathroom, formal dining, an office, & a half bath. Upstairs, find 3 beds, 2 full baths, and a bonus room (5th bed) w ample storage. The finished basement offers flexible space w new LVP flooring & a showstopper glass garage door, plus a half bath. Discover modern luxury & tranquility in this exceptional Charlotte residence that's move-in ready!
SPECIFICS
Property Details
Price:
$1,900,000
MLS #:
CAR4149534
Status:
Active
Beds:
4
Baths:
5
Address:
454 Hunter Lane
Type:
Single Family
Subtype:
Single Family Residence
Subdivision:
Cotswold
City:
Charlotte
Listed Date:
Jun 21, 2024
State:
NC
Finished Sq Ft:
4,342
ZIP:
28211
Lot Size:
41,382 sqft / 0.95 acres (approx)
Year Built:
1996
AMENITIES
Interior
Appliances
Dishwasher, Disposal, Double Oven, Electric Oven, Exhaust Fan, Gas Cooktop, Gas Water Heater, Microwave, Refrigerator
Bathrooms
3 Full Bathrooms, 2 Half Bathrooms
Cooling
Ceiling Fan(s), Central Air, Zoned
Flooring
Carpet, Tile, Vinyl, Wood
Heating
Central, Forced Air, Natural Gas, Zoned
Laundry Features
Electric Dryer Hookup, Inside, Laundry Room, Main Level, Sink, Washer Hookup
AMENITIES
Exterior
Architectural Style
Transitional
Community Features
Street Lights
Construction Materials
Hard Stucco
Exterior Features
In- Ground Irrigation
Parking Features
Driveway, Attached Garage, Garage Faces Side
Roof
Shingle
NEIGHBORHOOD
Schools
Elementary School:
Billingsville / Cotswold
Middle School:
Alexander Graham
High School:
Myers Park
FINANCIAL
Financial
Buyer Agent Compensation
2.5%
See this Listing
Mortgage Calculator
Similar Listings Nearby
Lorem ipsum dolor sit amet, consectetur adipiscing elit. Aliquam erat urna, scelerisque sed posuere dictum, mattis etarcu.
- 4013 Nettie Court #6
Charlotte, NC$2,450,000
1.90 miles away
- 1611 Shadow Forest Drive
Matthews, NC$2,450,000
4.58 miles away
- 1919 Kensal Court
Charlotte, NC$2,420,000
1.90 miles away
- 2023 Princeton Avenue
Charlotte, NC$2,399,000
3.07 miles away
- 1518 Coventry Road
Charlotte, NC$2,395,000
1.25 miles away
- 208 Cottage Place
Charlotte, NC$2,395,000
2.72 miles away
- 3515 Bellevue Lane
Charlotte, NC$2,395,000
3.30 miles away
- 552 Marsh Road
Charlotte, NC$2,350,000
4.54 miles away
- 4009 Nettie Court #4
Charlotte, NC$2,335,000
1.90 miles away
- 4005 Nettie Court #2
Charlotte, NC$2,300,000
1.90 miles away

454 Hunter Lane
Charlotte, NC
LIGHTBOX-IMAGES





