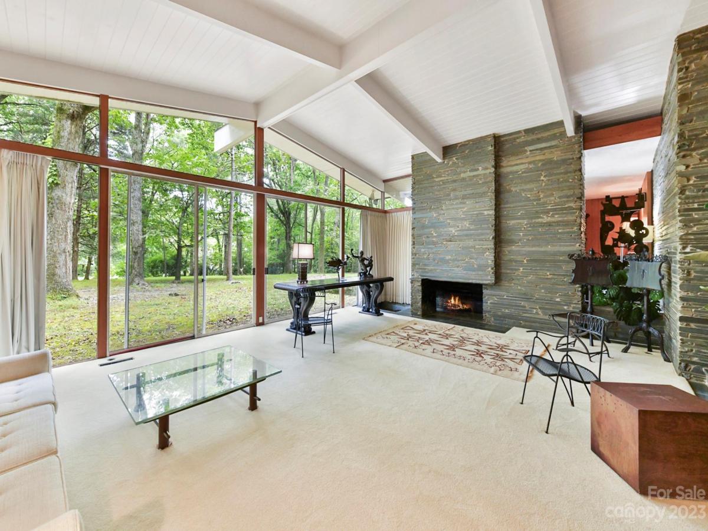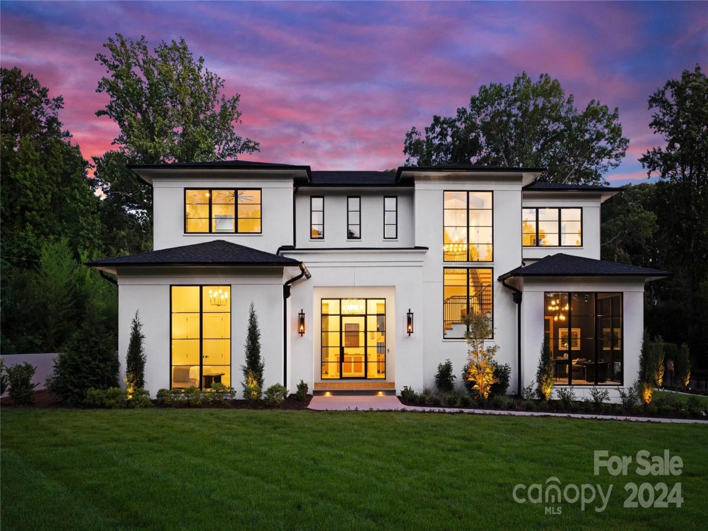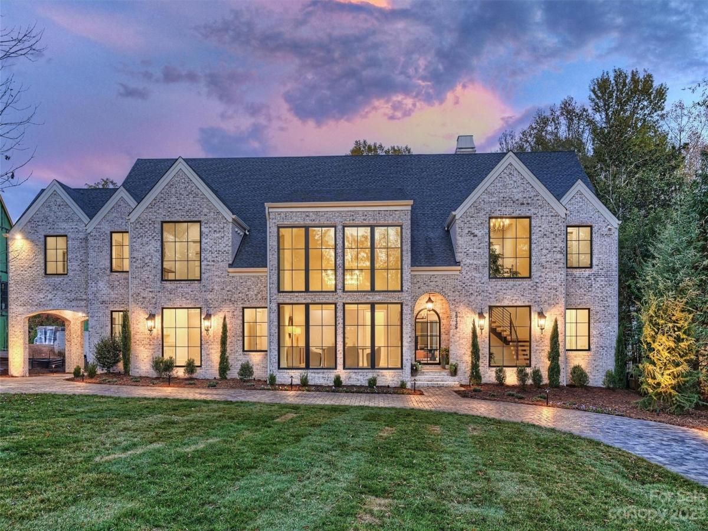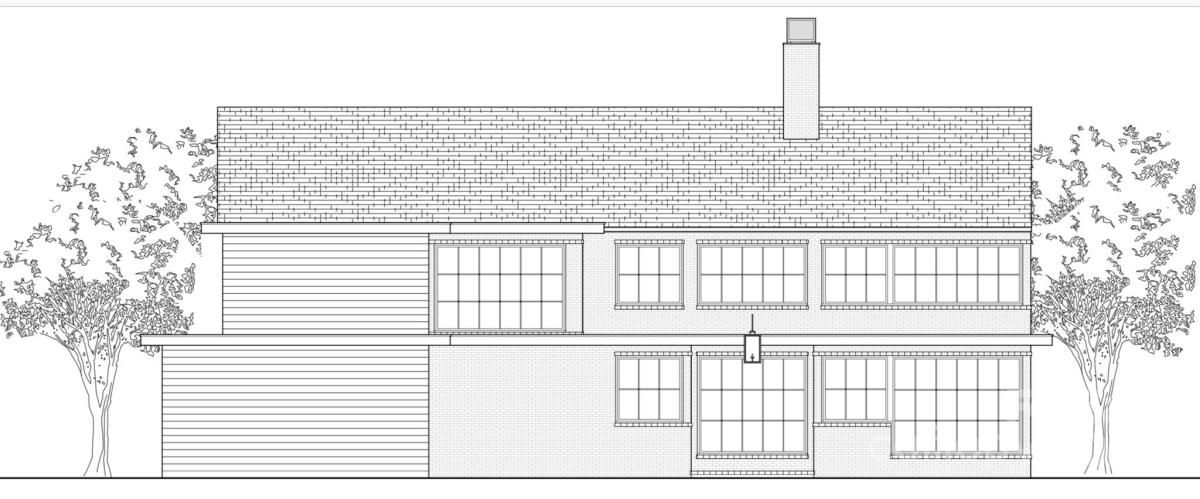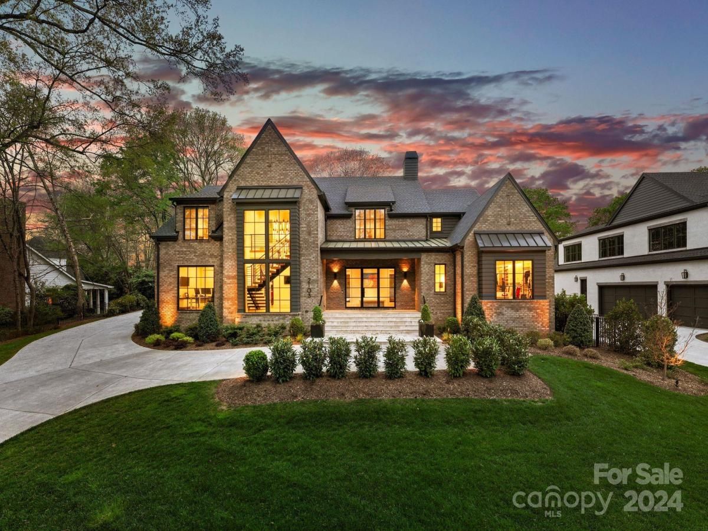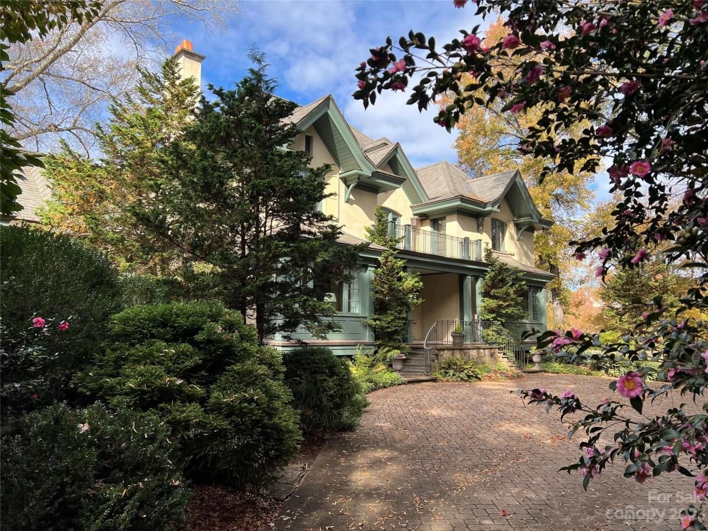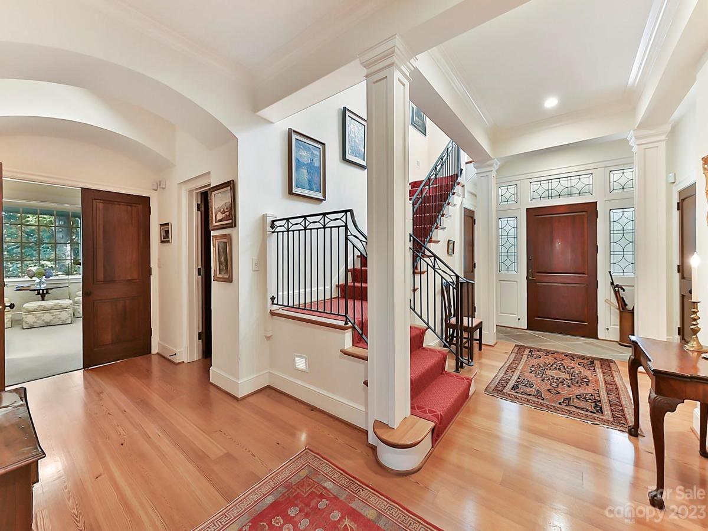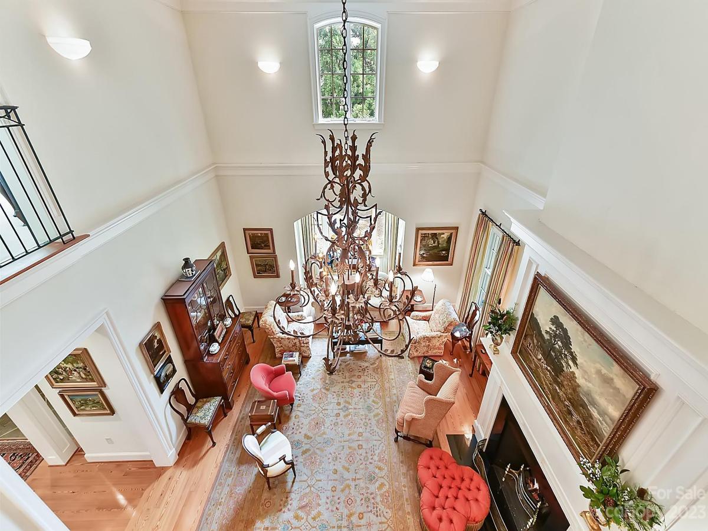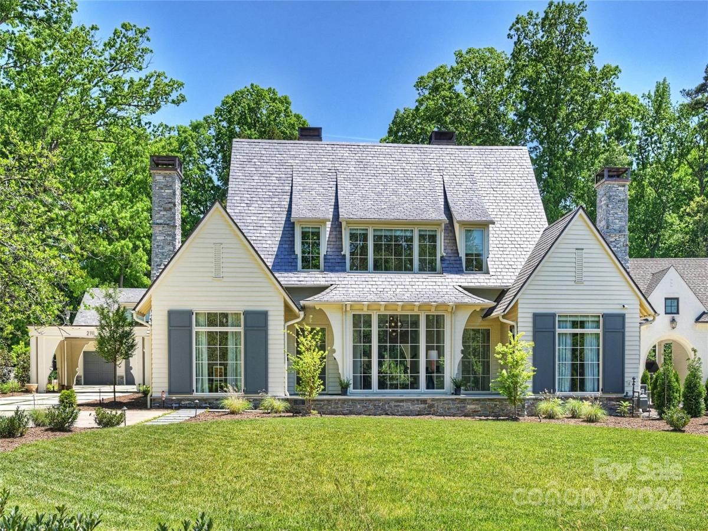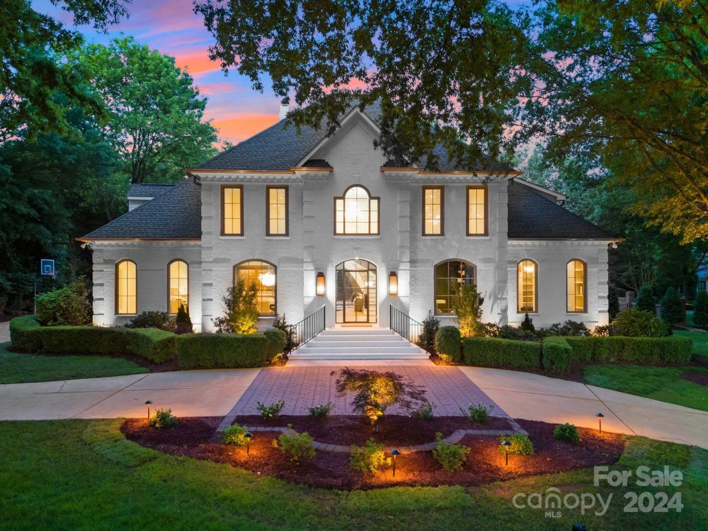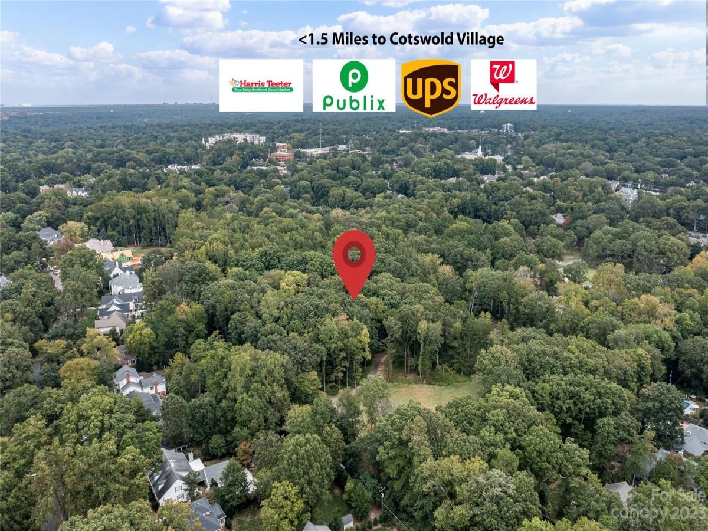There are multiple listings for this address:
1030 Huntington Park Drive
$5,995,000
Charlotte, NC, 28211
singlefamily
3
3
Lot Size: 7.03 Acres
Listing Provided Courtesy of Louise Gibert at Dickens Mitchener & Associates Inc | 704 575-5139
ABOUT
Property Information
Perfect for those seeking privacy without sacrificing location, a rare find in today's real estate market.
Nestled within the heart of Charlotte's city center, this mid-century modern gem designed by renowned architect Arthur Gould Odell Jr. offers a rare opportunity. Situated on a sprawling 7.03-acre lot adorned with mature trees, this property combines privacy and convenience in an exclusive, secluded setting. The 3,420 square foot home, featuring 3 bedrooms and 3 baths, presents a canvas ready for restoration to individual tastes.
With deed restrictions allowing for subdivision into two lots, each eligible for a separate residence, the potential for customization and expansion is unparalleled. The owners will consider selling the property as two separate parcels subject to approval. Imagine crafting your dream home amidst this lush, expansive landscape, mere minutes from Charlotte's vibrant city core. This unique offering blends architectural pedigree with limitless potential.
Nestled within the heart of Charlotte's city center, this mid-century modern gem designed by renowned architect Arthur Gould Odell Jr. offers a rare opportunity. Situated on a sprawling 7.03-acre lot adorned with mature trees, this property combines privacy and convenience in an exclusive, secluded setting. The 3,420 square foot home, featuring 3 bedrooms and 3 baths, presents a canvas ready for restoration to individual tastes.
With deed restrictions allowing for subdivision into two lots, each eligible for a separate residence, the potential for customization and expansion is unparalleled. The owners will consider selling the property as two separate parcels subject to approval. Imagine crafting your dream home amidst this lush, expansive landscape, mere minutes from Charlotte's vibrant city core. This unique offering blends architectural pedigree with limitless potential.
SPECIFICS
Property Details
Price:
$5,995,000
MLS #:
CAR4070770
Status:
Active
Beds:
3
Baths:
3
Address:
1030 Huntington Park Drive
Type:
Single Family
Subtype:
Single Family Residence
Subdivision:
Huntington Park
City:
Charlotte
Listed Date:
Oct 6, 2023
State:
NC
Finished Sq Ft:
3,420
ZIP:
28211
Lot Size:
306,227 sqft / 7.03 acres (approx)
Year Built:
1957
AMENITIES
Interior
Appliances
Dishwasher, Disposal, Double Oven, Electric Cooktop, Gas Water Heater, Refrigerator, Washer/ Dryer
Bathrooms
3 Full Bathrooms
Cooling
Central Air
Flooring
Carpet, Linoleum, Slate, Tile
Heating
Central
Laundry Features
Laundry Room
AMENITIES
Exterior
Architectural Style
Modern
Construction Materials
Brick Partial, Glass, Wood
Parking Features
Attached Carport
Roof
Tar/ Gravel
NEIGHBORHOOD
Schools
Elementary School:
Sharon
Middle School:
Alexander Graham
High School:
Myers Park
FINANCIAL
Financial
Buyer Agent Compensation
3%
See this Listing
Mortgage Calculator
Similar Listings Nearby
Lorem ipsum dolor sit amet, consectetur adipiscing elit. Aliquam erat urna, scelerisque sed posuere dictum, mattis etarcu.
- 2105 La Gorce Drive
Charlotte, NC$7,495,000
1.68 miles away
- 3735 Abingdon Road
Charlotte, NC$6,750,000
0.09 miles away
- 3769 Abingdon Road
Charlotte, NC$6,500,000
0.08 miles away
- 2103 Cortelyou Road
Charlotte, NC$6,500,000
0.99 miles away
- 322 Eastover Road
Charlotte, NC$6,500,000
2.48 miles away
- 2111 Ferncliff Road
Charlotte, NC$5,995,000
0.39 miles away
- 4407 Cameron Oaks Drive
Charlotte, NC$4,950,000
1.24 miles away
- 3612 English Garden Drive
Charlotte, NC$4,900,000
2.98 miles away
- 3217 Maymont Place
Charlotte, NC$4,750,000
4.80 miles away

1030 Huntington Park Drive
Charlotte, NC
1030 Huntington Park Drive
$5,995,000
Charlotte, NC, 28211
land
0
Lot Size: 7.03 Acres
Listing Provided Courtesy of Louise Gibert at Dickens Mitchener & Associates Inc | 704 575-5139
ABOUT
Property Information
Perfect for those seeking privacy without sacrificing location, a rare find in today's real estate market.
Nestled within the heart of Charlotte's city center, this mid-century modern gem designed by renowned architect Arthur Gould Odell Jr. offers a rare opportunity. Situated on a sprawling 7.03-acre lot adorned with mature trees, this property combines privacy and convenience in an exclusive, secluded setting. The 3,420 square foot home, featuring 3 bedrooms and 3 baths, presents a canvas ready for restoration to individual tastes.
With deed restrictions allowing for subdivision into two lots, each eligible for a separate residence, the potential for customization and expansion is unparalleled. The owners will consider selling the property as two separate parcels subject to approval. Imagine crafting your dream home amidst this lush, expansive landscape, mere minutes from Charlotte's vibrant city core. This unique offering blends architectural pedigree with limitless potential.
Nestled within the heart of Charlotte's city center, this mid-century modern gem designed by renowned architect Arthur Gould Odell Jr. offers a rare opportunity. Situated on a sprawling 7.03-acre lot adorned with mature trees, this property combines privacy and convenience in an exclusive, secluded setting. The 3,420 square foot home, featuring 3 bedrooms and 3 baths, presents a canvas ready for restoration to individual tastes.
With deed restrictions allowing for subdivision into two lots, each eligible for a separate residence, the potential for customization and expansion is unparalleled. The owners will consider selling the property as two separate parcels subject to approval. Imagine crafting your dream home amidst this lush, expansive landscape, mere minutes from Charlotte's vibrant city core. This unique offering blends architectural pedigree with limitless potential.
SPECIFICS
Property Details
Price:
$5,995,000
MLS #:
CAR4076295
Status:
Active
Beds:
0
Baths:
0
Address:
1030 Huntington Park Drive
Type:
Land
Subtype:
Single Family Residence
Subdivision:
Huntington Park
City:
Charlotte
Listed Date:
Oct 6, 2023
State:
NC
ZIP:
28211
Lot Size:
306,227 sqft / 7.03 acres (approx)
Year Built:
1957
AMENITIES
Interior
Appliances
Dishwasher, Disposal, Double Oven, Electric Cooktop, Gas Water Heater, Refrigerator, Washer/ Dryer
Bathrooms
3 Full Bathrooms
Cooling
Central Air
Flooring
Carpet, Linoleum, Slate, Tile
Heating
Central
Laundry Features
Laundry Room
AMENITIES
Exterior
Architectural Style
Modern
Construction Materials
Brick Partial, Glass, Wood
Parking Features
Attached Carport
Roof
Tar/ Gravel
NEIGHBORHOOD
Schools
Elementary School:
Sharon
Middle School:
Alexander Graham
High School:
Myers Park
FINANCIAL
Financial
Buyer Agent Compensation
3%
See this Listing
Mortgage Calculator
Similar Listings Nearby
Lorem ipsum dolor sit amet, consectetur adipiscing elit. Aliquam erat urna, scelerisque sed posuere dictum, mattis etarcu.
LIGHTBOX-IMAGES





