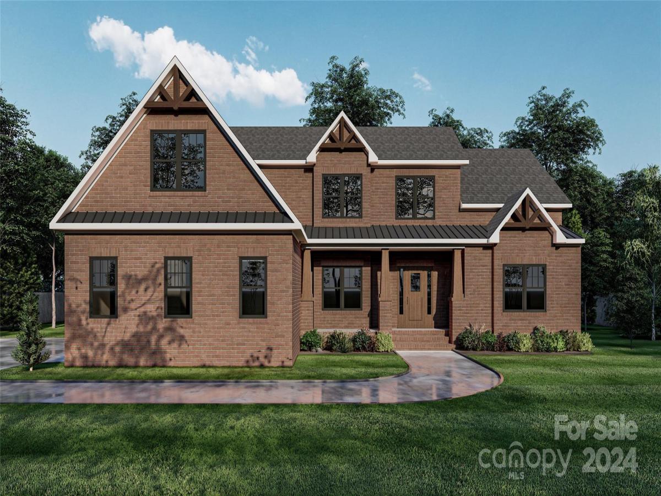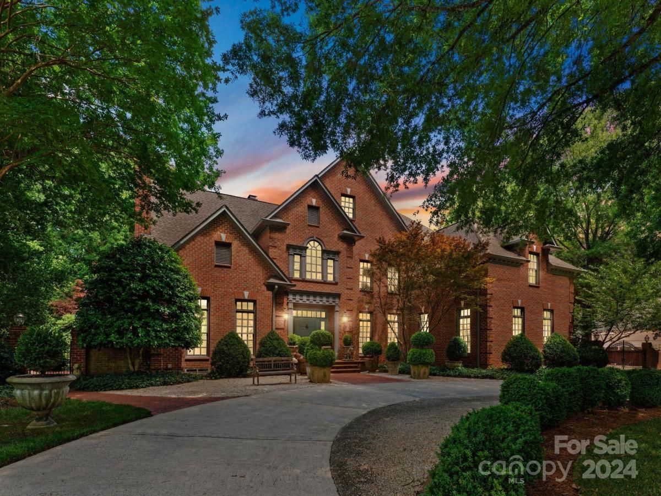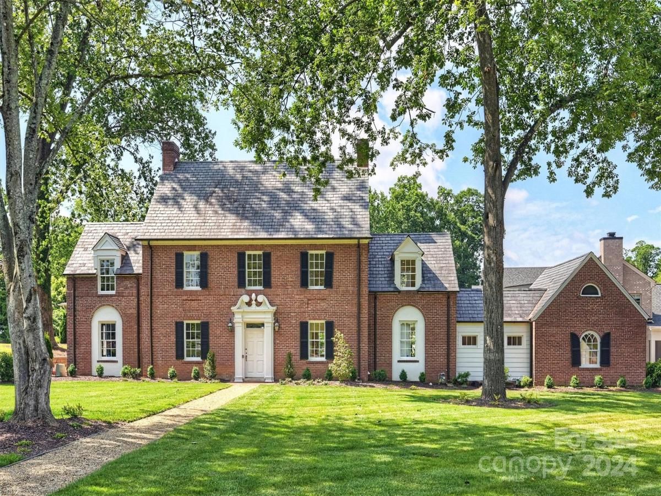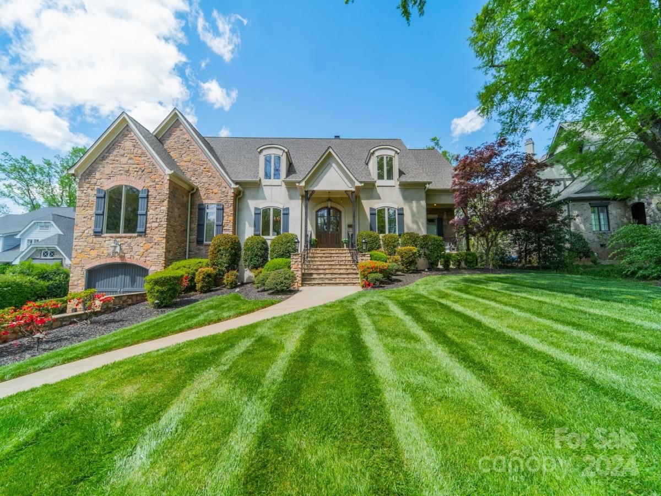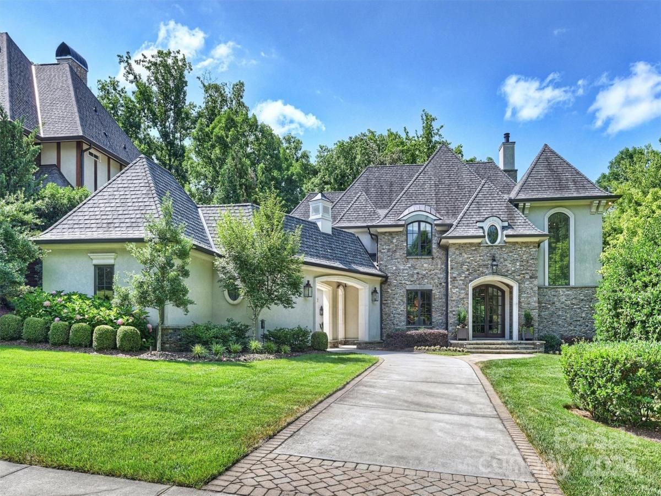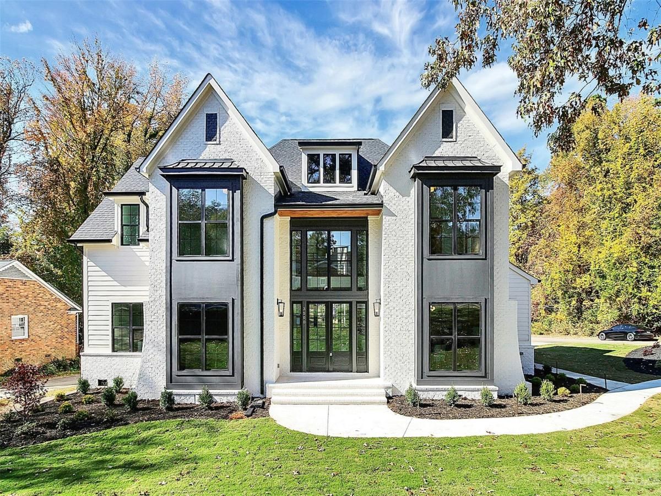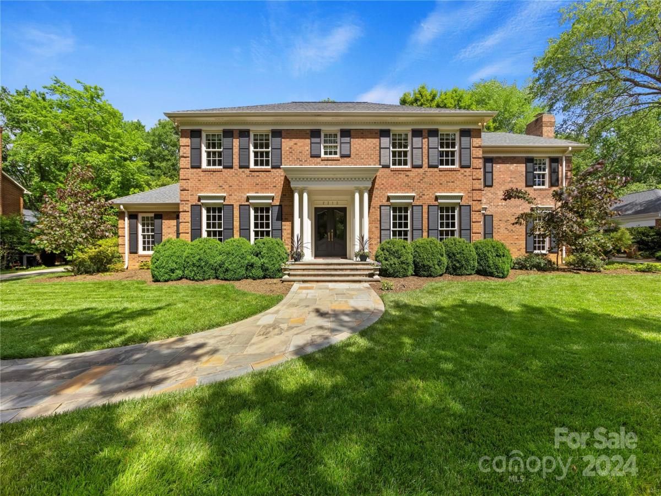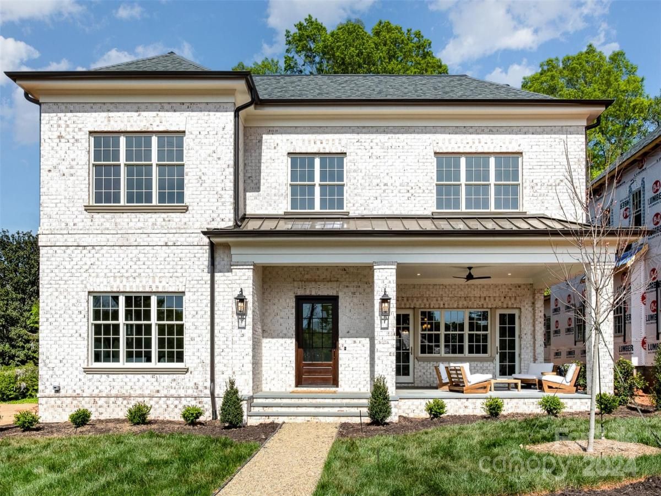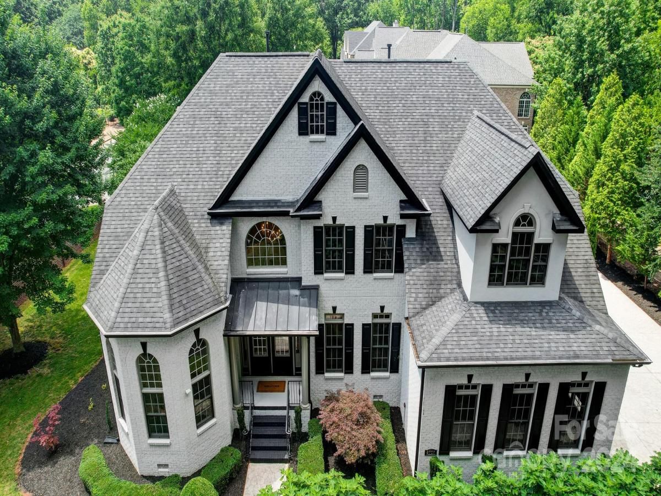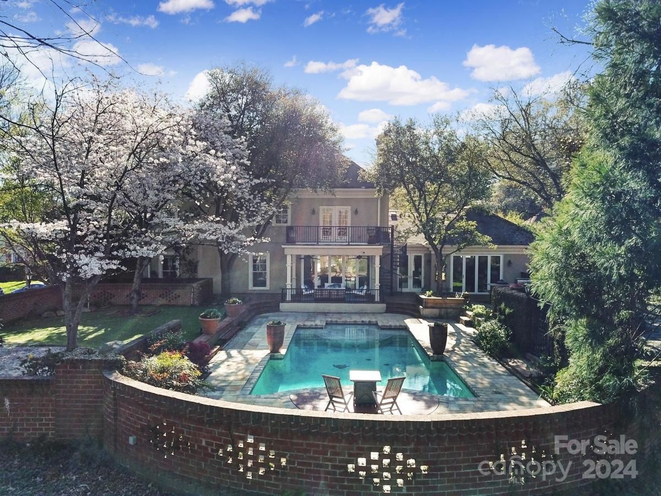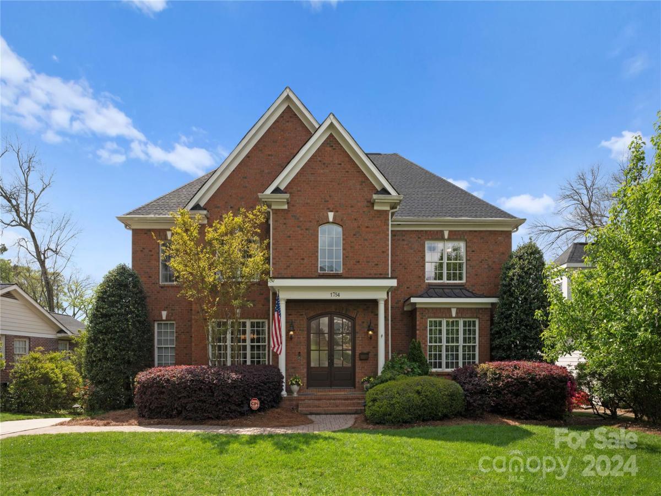101 McAlway Road
$2,300,000
Charlotte, NC, 28211
singlefamily
4
4
Lot Size: 0.46 Acres
Listing Provided Courtesy of Octavia Arthur at Arthur Realty LLC | 980 221-9516
ABOUT
Property Information
Welcome Home to this grand and inviting new luxury build in Cotswold. The modern luxury chef's kitchen is a culinary dream, well-equipped and with elegant finishes, perfect for hosting and entertaining. End your evening in the gorgeous 2 story great room with coffered ceilings and fireplace or on the screened porch. The elegant library/parlor offers a refined space for relaxation or work. Nine-foot ceilings throughout the main level lend a spacious and airy feel. The owner's suite is a true sanctuary, featuring a stunning spa-like primary bathroom. This home offers a total of 4 bedrooms and 3.5 bathrooms, with enormous walk-in closets providing generous storage. Additional highlights include extra insulation and soundproofing, a 3 car garage with an EV2 charger, and a huge bonus/media room upstairs, perfect for movie nights. The grounds will feature an in-ground irrigation system and will be sodded to be move-in ready. Completion is expected late June to early July.
SPECIFICS
Property Details
Price:
$2,300,000
MLS #:
CAR4146945
Status:
Active
Beds:
4
Baths:
4
Address:
101 McAlway Road
Type:
Single Family
Subtype:
Single Family Residence
Subdivision:
Ridgewood
City:
Charlotte
Listed Date:
Jun 6, 2024
State:
NC
Finished Sq Ft:
3,625
ZIP:
28211
Lot Size:
20,038 sqft / 0.46 acres (approx)
Year Built:
2024
AMENITIES
Interior
Appliances
Convection Oven, Dishwasher, Disposal, Electric Oven, E N E R G Y S T A R Qualified Dishwasher, E N E R G Y S T A R Qualified Light Fixtures, Exhaust Hood, Gas Cooktop, Microwave, Plumbed For Ice Maker, Self Cleaning Oven, Tankless Water Heater, Wall Oven
Bathrooms
3 Full Bathrooms, 1 Half Bathroom
Cooling
Ceiling Fan(s), Central Air, Multi Units
Flooring
Carpet, Marble, Tile, Wood
Heating
E N E R G Y S T A R Qualified Equipment, Natural Gas, Sealed Combustion Fireplace
Laundry Features
Electric Dryer Hookup, Laundry Room, Main Level, Sink, Washer Hookup
AMENITIES
Exterior
Architectural Style
Transitional
Community Features
Sidewalks, Street Lights
Construction Materials
Brick Full
Exterior Features
Fire Pit, In- Ground Irrigation
Parking Features
Driveway, Attached Garage, Garage Door Opener, Garage Faces Side, Keypad Entry
Roof
Shingle, Wood
NEIGHBORHOOD
Schools
Elementary School:
Billingsville / Cotswold
Middle School:
Alexander Graham
High School:
Myers Park
FINANCIAL
Financial
Buyer Agent Compensation
2.5%
See this Listing
Mortgage Calculator
Similar Listings Nearby
Lorem ipsum dolor sit amet, consectetur adipiscing elit. Aliquam erat urna, scelerisque sed posuere dictum, mattis etarcu.
- 4401 Cameron Oaks Drive
Charlotte, NC$2,950,000
2.47 miles away
- 2400 Mecklenburg Avenue
Charlotte, NC$2,850,000
3.32 miles away
- 2152 Brookwood Road
Charlotte, NC$2,850,000
1.24 miles away
- 4002 St. Germaine Lane
Charlotte, NC$2,800,000
4.33 miles away
- 3500 Barclay Downs Drive
Charlotte, NC$2,799,000
2.11 miles away
- 2313 Thetford Court
Charlotte, NC$2,790,000
1.57 miles away
- 4021 Nettie Court #7
Charlotte, NC$2,700,000
1.62 miles away
- 8707 Fairview Road
Charlotte, NC$2,690,000
2.03 miles away
- 2132 Rolston Drive
Charlotte, NC$2,650,000
1.81 miles away
- 1754 Sterling Road
Charlotte, NC$2,599,000
2.17 miles away

101 McAlway Road
Charlotte, NC
LIGHTBOX-IMAGES





