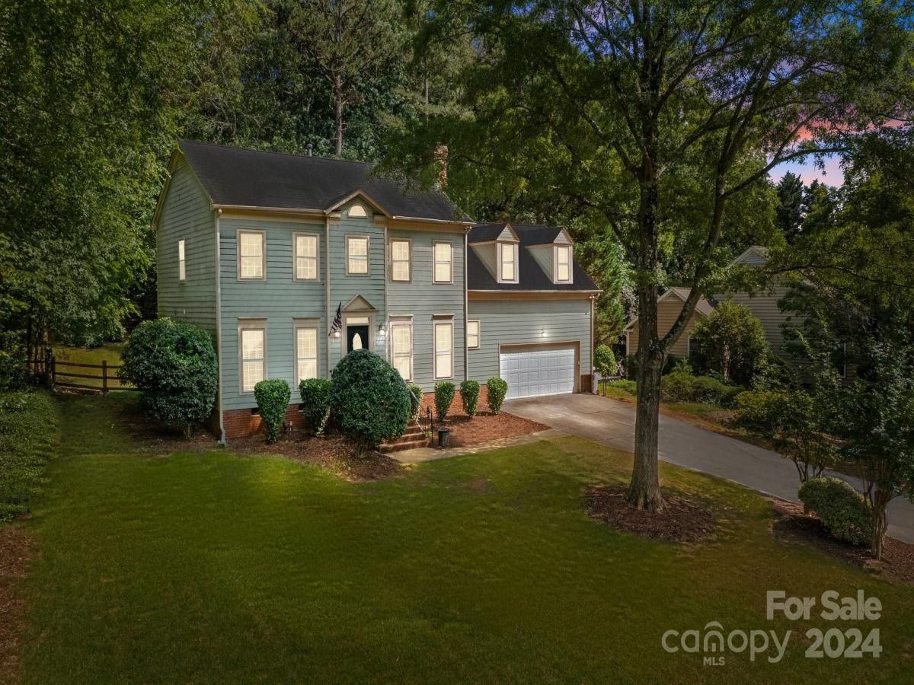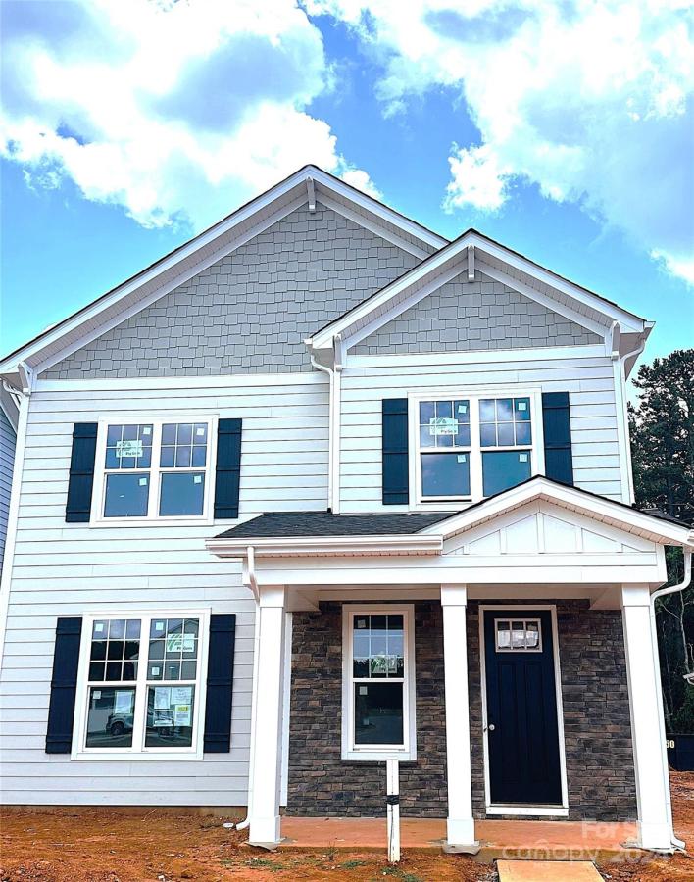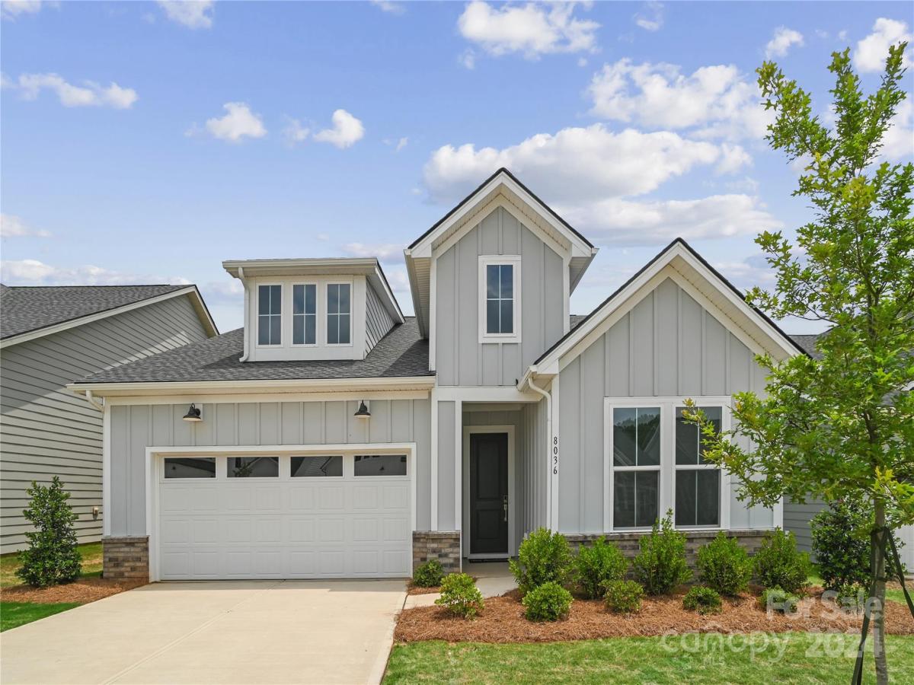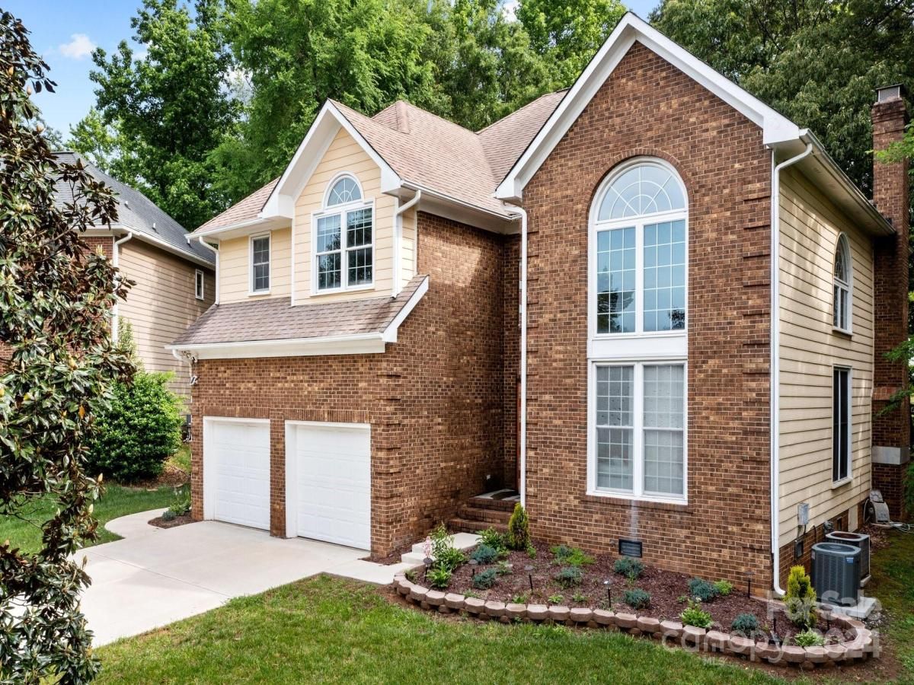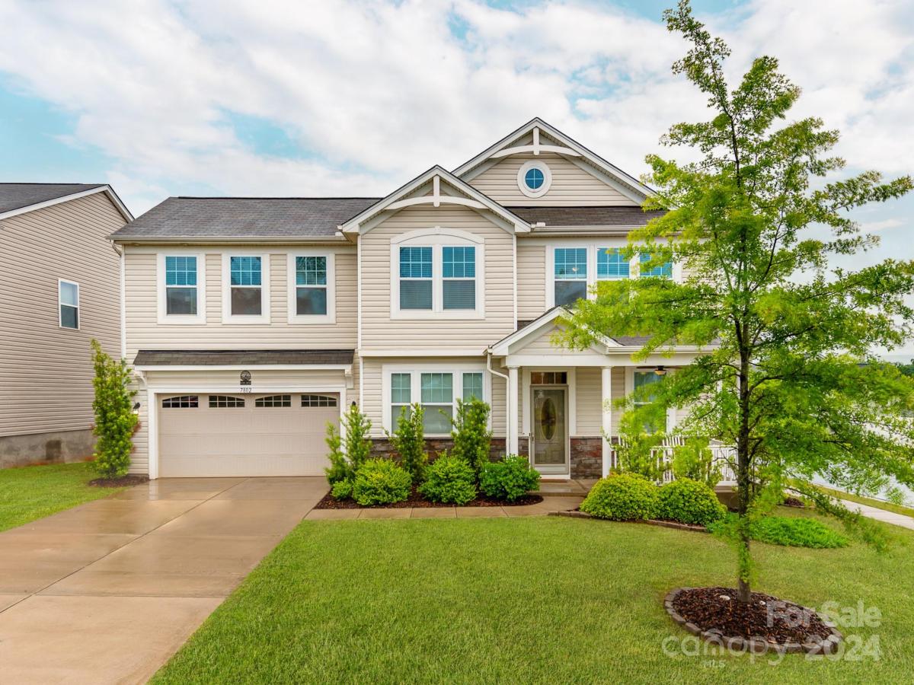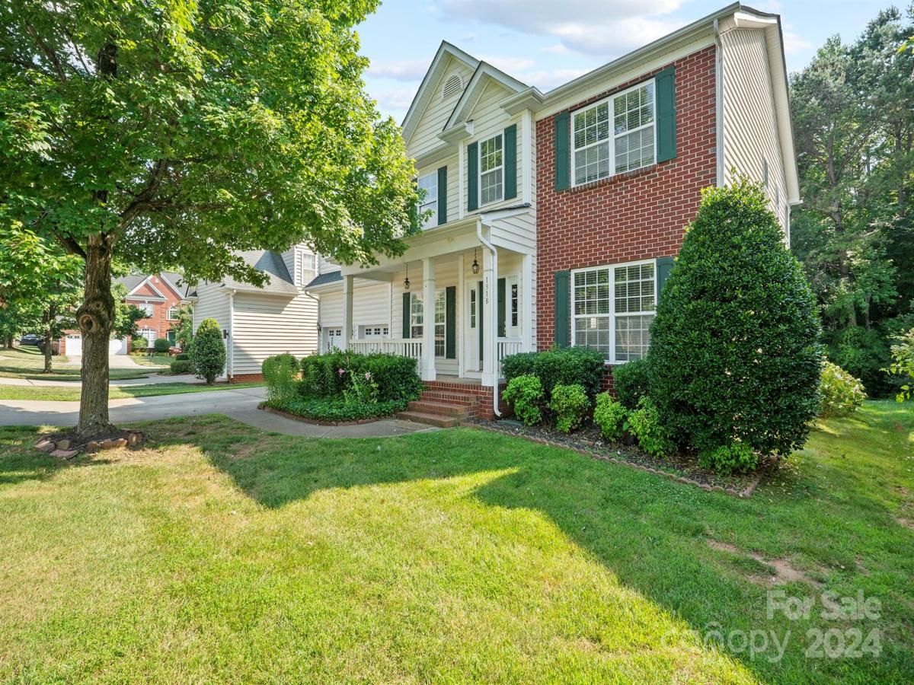10012 Katelyn Drive
$410,000
Charlotte, NC, 28269
singlefamily
4
3
Lot Size: 0.3 Acres
Listing Provided Courtesy of David DiGioia at Century 21 DiGioia Realty | 704 506-6434
ABOUT
Property Information
Discover this beautifully updated home in the conveniently located Wellington community of Charlotte. This 2-story home has 4 bedrooms/2.5 baths and features gorgeous bamboo floors throughout the main floor. The home has a large Living room and formal Dining room and the family room off the kitchen has a gorgeous brick fireplace. The kitchen was remodeled in 2018, including new lush white cabinets, granite countertops, a new dishwasher/microwave and a subway tile backsplash. Large primary suite on the 2nd floor along with a huge 4th BD/Bonus room. Recent upgrades completed in 2019 include a new hot water heater, both AC units and the downstairs furnace along with a newly installed garage door in 2021. Enjoy outdoor living with a large deck added in 2022 leading to an oversized paver patio with fire pit, surrounded by a fenced backyard with mature trees offering shade and privacy, ideal for entertaining! Seller is offering a credit for a few repairs needed - call agent for details.
SPECIFICS
Property Details
Price:
$410,000
MLS #:
CAR4145857
Status:
Active Under Contract
Beds:
4
Baths:
3
Address:
10012 Katelyn Drive
Type:
Single Family
Subtype:
Single Family Residence
Subdivision:
Wellington
City:
Charlotte
Listed Date:
May 31, 2024
State:
NC
Finished Sq Ft:
2,053
ZIP:
28269
Lot Size:
13,068 sqft / 0.30 acres (approx)
Year Built:
1988
AMENITIES
Interior
Appliances
Dishwasher, Disposal, Electric Oven, Electric Range, Microwave, Refrigerator
Bathrooms
2 Full Bathrooms, 1 Half Bathroom
Cooling
Central Air, Zoned
Flooring
Carpet, Tile, Wood
Heating
Central, Forced Air
Laundry Features
Inside, Laundry Room, Main Level
AMENITIES
Exterior
Architectural Style
Traditional
Community Features
Clubhouse, Outdoor Pool, Picnic Area, Playground, Tennis Court(s), Walking Trails
Construction Materials
Hardboard Siding, Wood
Exterior Features
Fire Pit
Other Structures
None
Parking Features
Driveway, Attached Garage, Garage Door Opener, Garage Faces Front, Keypad Entry
Roof
Shingle
NEIGHBORHOOD
Schools
Elementary School:
Croft Community
Middle School:
Ridge Road
High School:
Mallard Creek
FINANCIAL
Financial
Buyer Agent Compensation
2.5%
HOA Fee
$159
HOA Frequency
Quarterly
HOA Name
Community Assoc Management
See this Listing
Mortgage Calculator
Similar Listings Nearby
Lorem ipsum dolor sit amet, consectetur adipiscing elit. Aliquam erat urna, scelerisque sed posuere dictum, mattis etarcu.
- 9523 Pointer Road #72
Huntersville, NC$532,200
2.03 miles away
- 6309 Prosperity Commons Drive
Charlotte, NC$530,000
1.92 miles away
- 7811 Meridale Forest Drive
Charlotte, NC$530,000
1.92 miles away
- 8036 Brookbank Drive #0029
Charlotte, NC$529,990
2.28 miles away
- 5729 Mantario Drive
Charlotte, NC$529,900
2.27 miles away
- 2700 Penninger Circle
Charlotte, NC$525,000
2.76 miles away
- 2616 Penninger Circle
Charlotte, NC$525,000
2.79 miles away
- 12600 Wetherburn Lane
Charlotte, NC$515,000
3.76 miles away
- 7802 Meridale Forest Drive
Charlotte, NC$515,000
1.88 miles away
- 1318 Bedlington NW Drive
Charlotte, NC$510,800
3.47 miles away

10012 Katelyn Drive
Charlotte, NC
LIGHTBOX-IMAGES





