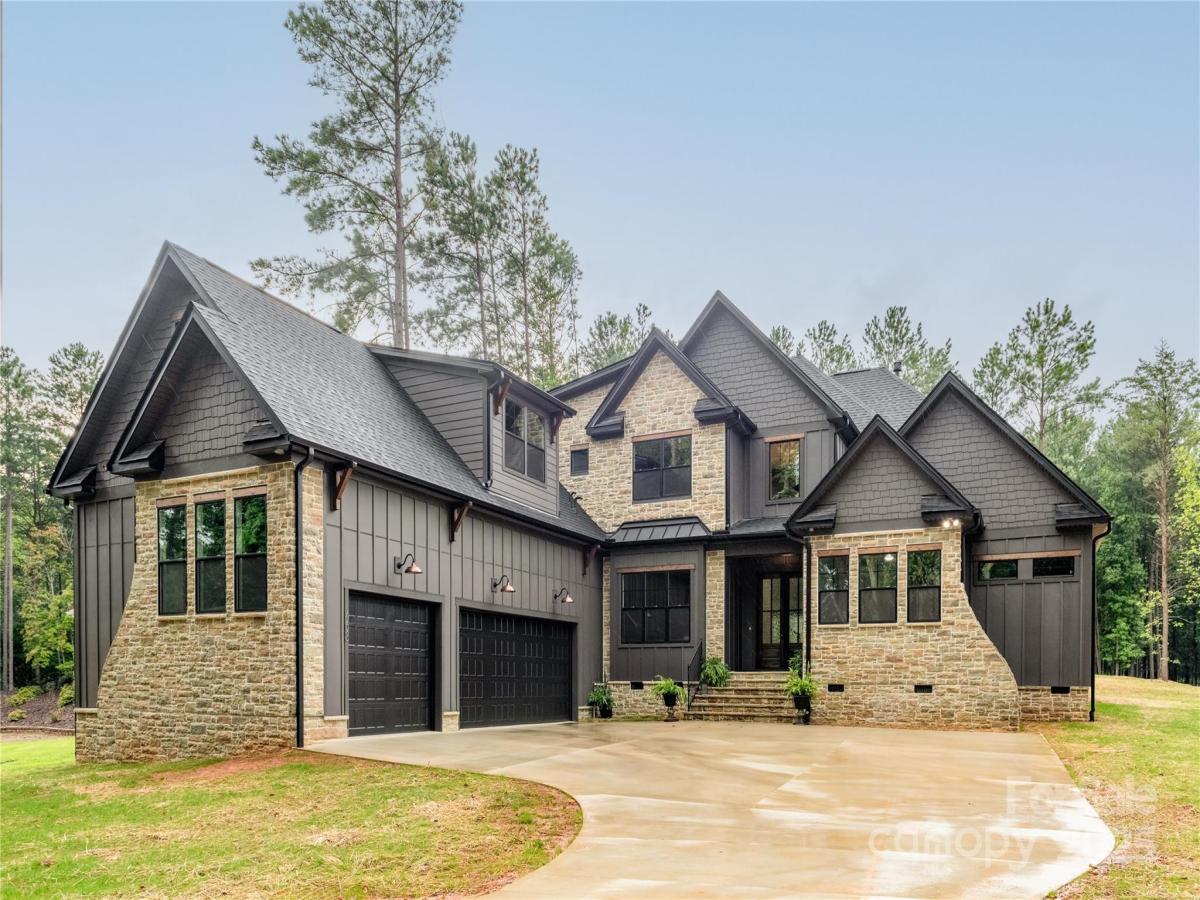There are multiple listings for this address:
4488 Mirror Lake Drive
$889,000
Catawba, NC, 28609
land
0
Lot Size: 6.06 Acres
ABOUT
Property Information
This custom home showcases timeless European flair with elegant architectural details and refined finishes throughout. Enjoy outdoor living on the covered back porch, ideal for relaxing or entertaining. The main-level primary suite features a luxury spa-inspired bath and a spacious walk-in closet. An additional guest suite on the main offers its own private bath, providing comfort and privacy for guests.
The gourmet kitchen features high-end appliances and custom cabinetry, opening to a cathedral-ceiling great room filled with natural light. A separate pool bath is conveniently located on the opposite side of the home for outdoor access. A dedicated office and laundry room are also located on the first floor.
Upstairs includes two additional bedrooms, a flex space, and an unfinished area ideal for a future bonus room or storage.
Luxury at its finest—a perfect blend of elegance, functionality, and sophisticated design. Design options can be selected with the in house designer in the builder's design center.
The gourmet kitchen features high-end appliances and custom cabinetry, opening to a cathedral-ceiling great room filled with natural light. A separate pool bath is conveniently located on the opposite side of the home for outdoor access. A dedicated office and laundry room are also located on the first floor.
Upstairs includes two additional bedrooms, a flex space, and an unfinished area ideal for a future bonus room or storage.
Luxury at its finest—a perfect blend of elegance, functionality, and sophisticated design. Design options can be selected with the in house designer in the builder's design center.
SPECIFICS
Property Details
Price:
$889,000
MLS #:
CAR4286233
Status:
Active
Beds:
0
Baths:
0
Type:
Land
Subtype:
Single Family Residence
Subdivision:
Mirror Lake
Listed Date:
Aug 11, 2025
Lot Size:
263,974 sqft / 6.06 acres (approx)
Year Built:
AMENITIES
Interior
Appliances
Dishwasher, Disposal, Exhaust Hood, Gas Cooktop, Microwave, Propane Water Heater, Tankless Water Heater, Wall Oven
Bathrooms
3 Full Bathrooms, 1 Half Bathroom
Cooling
Central Air
Flooring
Carpet, Tile, Vinyl, Wood
Heating
Heat Pump
Laundry Features
Laundry Room, Main Level
AMENITIES
Exterior
Architectural Style
European, Transitional
Community Features
Gated, Lake Access
Construction Materials
Fiber Cement, Stone
Parking Features
Driveway, Attached Garage, Garage Faces Side
Roof
Architectural Shingle
Security Features
Carbon Monoxide Detector(s), Smoke Detector(s)
NEIGHBORHOOD
Schools
Elementary School:
Balls Creek
Middle School:
Mill Creek
High School:
Bandys
FINANCIAL
Financial
HOA Fee
$250
HOA Frequency
Monthly
HOA Name
Mirror Lake HOA
See this Listing
Mortgage Calculator
Similar Listings Nearby
Lorem ipsum dolor sit amet, consectetur adipiscing elit. Aliquam erat urna, scelerisque sed posuere dictum, mattis etarcu.

4488 Mirror Lake Drive
Catawba, NC
4488 Mirror Lake Drive
$1,989,000
Catawba, NC, 28609
singlefamily
4
4
Lot Size: 6.06 Acres
ABOUT
Property Information
This custom home showcases timeless European flair with elegant architectural details and refined finishes throughout. Enjoy outdoor living on the covered back porch, ideal for relaxing or entertaining. The main-level primary suite features a luxury spa-inspired bath and a spacious walk-in closet. An additional guest suite on the main offers its own private bath, providing comfort and privacy for guests.
The gourmet kitchen features high-end appliances and custom cabinetry, opening to a cathedral-ceiling great room filled with natural light. A separate pool bath is conveniently located on the opposite side of the home for outdoor access. A dedicated office and laundry room are also located on the first floor.
Upstairs includes two additional bedrooms, a flex space, and an unfinished area ideal for a future bonus room or storage.
Luxury at its finest—a perfect blend of elegance, functionality, and sophisticated design. Design options can be selected with the in house designer in the builder's design center.
The gourmet kitchen features high-end appliances and custom cabinetry, opening to a cathedral-ceiling great room filled with natural light. A separate pool bath is conveniently located on the opposite side of the home for outdoor access. A dedicated office and laundry room are also located on the first floor.
Upstairs includes two additional bedrooms, a flex space, and an unfinished area ideal for a future bonus room or storage.
Luxury at its finest—a perfect blend of elegance, functionality, and sophisticated design. Design options can be selected with the in house designer in the builder's design center.
SPECIFICS
Property Details
Price:
$1,989,000
MLS #:
CAR4310131
Status:
Active
Beds:
4
Baths:
4
Type:
Single Family
Subtype:
Single Family Residence
Subdivision:
Mirror Lake
Listed Date:
Oct 14, 2025
Finished Sq Ft:
3,182
Lot Size:
263,974 sqft / 6.06 acres (approx)
Year Built:
AMENITIES
Interior
Appliances
Dishwasher, Disposal, Exhaust Hood, Gas Cooktop, Microwave, Propane Water Heater, Tankless Water Heater, Wall Oven
Bathrooms
3 Full Bathrooms, 1 Half Bathroom
Cooling
Central Air
Flooring
Carpet, Tile, Vinyl, Wood
Heating
Heat Pump
Laundry Features
Laundry Room, Main Level
AMENITIES
Exterior
Architectural Style
European, Transitional
Community Features
Gated, Lake Access
Construction Materials
Fiber Cement, Stone
Parking Features
Driveway, Attached Garage, Garage Faces Side
Roof
Architectural Shingle
Security Features
Carbon Monoxide Detector(s), Smoke Detector(s)
NEIGHBORHOOD
Schools
Elementary School:
Balls Creek
Middle School:
Mill Creek
High School:
Bandys
FINANCIAL
Financial
HOA Fee
$250
HOA Frequency
Monthly
HOA Name
Mirror Lake HOA
See this Listing
Mortgage Calculator
Similar Listings Nearby
Lorem ipsum dolor sit amet, consectetur adipiscing elit. Aliquam erat urna, scelerisque sed posuere dictum, mattis etarcu.





