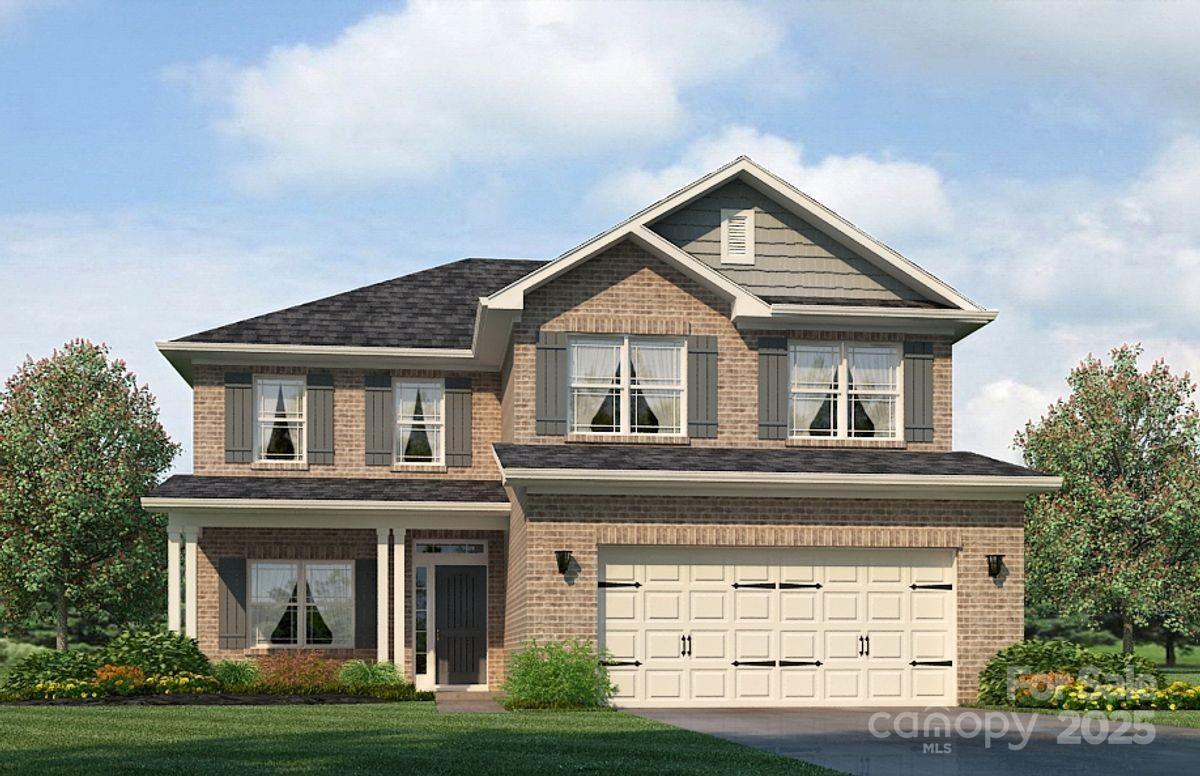5130 Colchester Court #56
$450,700
Catawba, NC, 28609
singlefamily
4
4
Lot Size: 0.93 Acres
ABOUT
Property Information
The 2628 floorplan is a remarkable home that combines spaciousness, functionality, and elegant design. Situated on almost an acre corner lot with 5 bedrooms, 3.5 bathrooms, and a 3-car garage, this two-story home offers an abundance of living space for you and your family. The welcoming foyer is connected to the formal dining room that leads into the open-concept kitchen and family room. The chef-inspired kitchen is a true delight, featuring a large center island with a breakfast bar, perfect for casual dining or meal preparation. The kitchen also offers plenty of counter space, beautiful cabinetry, and high-end appliances, making it a haven for any aspiring chef. A walk-in pantry provides ample storage for all your culinary needs. The master suite is located towards the back of the main level creating a private and convenient space for the homeowner. The ensuite bath includes many features such as a spacious walk-in closet, double vanity, and 5' shower with tile walls. The second floor includes four additional bedrooms, providing plenty of space for family members or guests. Two well-appointed full bathrooms serve these bedrooms, offering convenience and functionality. A versatile bonus room on the second floor provides additional living space that can be customized to fit your needs. It can serve as a media room, playroom, or cozy space for relaxation and entertainment. The 2628 floorplan also includes a designated laundry room on the second floor, offering convenience and organization for your laundry needs. The 2628 floorplan is built with quality craftsmanship and attention to detail, ensuring a home that is not only beautiful but also durable and energy-efficient. Standard closing costs are paid by the seller when using one of the builders four lenders. Photos are representative and may reflect a staged home.
SPECIFICS
Property Details
Price:
$450,700
MLS #:
CAR4317306
Status:
Active
Beds:
4
Baths:
4
Type:
Single Family
Subtype:
Single Family Residence
Subdivision:
Cardiff Glyn
Listed Date:
Oct 29, 2025
Finished Sq Ft:
2,628
Lot Size:
40,511 sqft / 0.93 acres (approx)
Year Built:
AMENITIES
Interior
Appliances
Dishwasher, Electric Range, Electric Water Heater, Microwave, Plumbed For Ice Maker
Bathrooms
3 Full Bathrooms, 1 Half Bathroom
Cooling
Central Air, Electric
Flooring
Carpet, Laminate, Vinyl
Heating
Electric, Heat Pump
Laundry Features
Electric Dryer Hookup, Laundry Room, Upper Level, Washer Hookup
AMENITIES
Exterior
Construction Materials
Stone Veneer, Vinyl
Parking Features
Attached Garage, Garage Door Opener, Garage Faces Front
Roof
Architectural Shingle
Security Features
Carbon Monoxide Detector(s), Smoke Detector(s)
NEIGHBORHOOD
Schools
Elementary School:
Catawba
Middle School:
Mill Creek
High School:
Bandys
FINANCIAL
Financial
See this Listing
Mortgage Calculator
Similar Listings Nearby
Lorem ipsum dolor sit amet, consectetur adipiscing elit. Aliquam erat urna, scelerisque sed posuere dictum, mattis etarcu.

5130 Colchester Court #56
Catawba, NC





