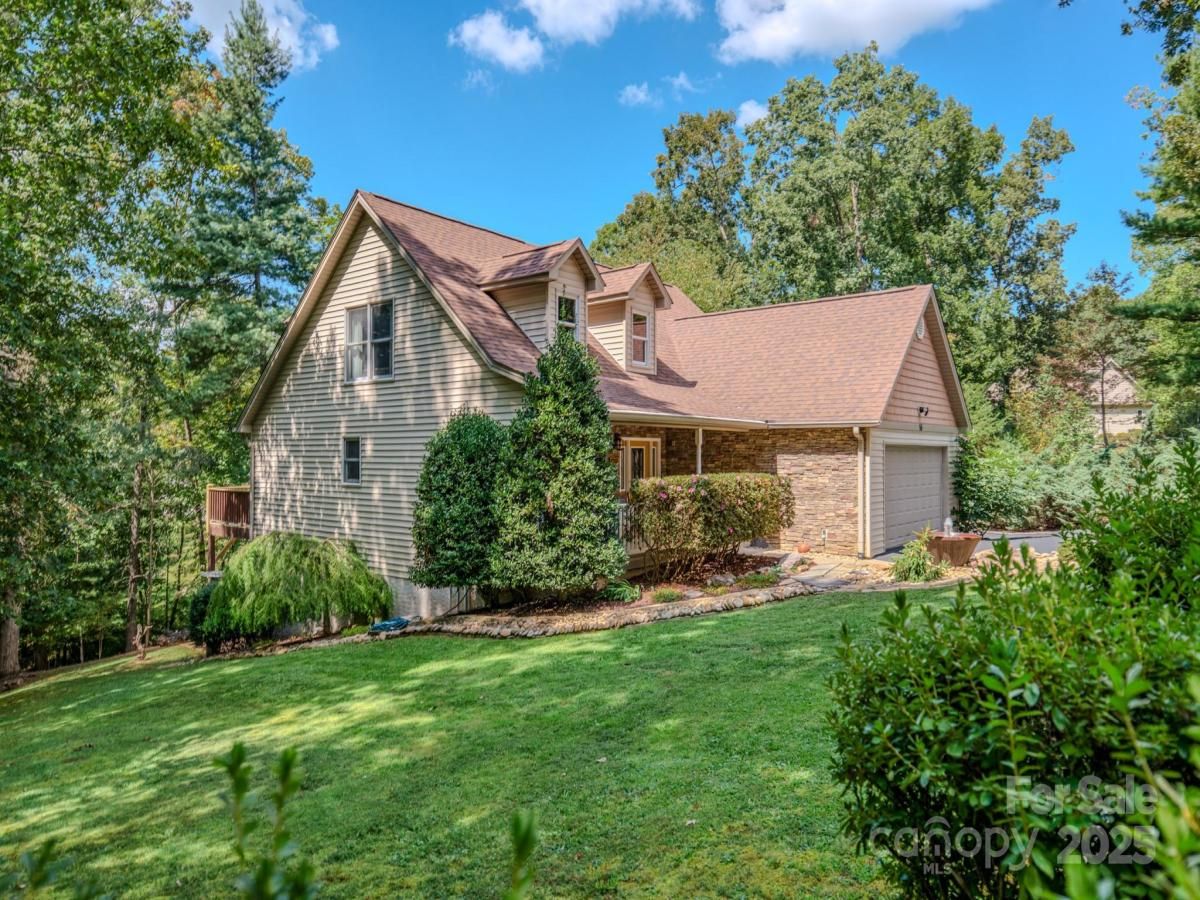16 Dynasty Lane
$724,000
Candler, NC, 28715
singlefamily
3
3
Lot Size: 0.9 Acres
ABOUT
Property Information
Welcome to 16 Dynasty Lane — a stylishly updated 3-bedroom, 2.5-bath home offering a rare blend of craftsmanship, modern convenience, and versatility just minutes from Asheville. Nestled in a peaceful Candler neighborhood, this move-in-ready home stands out with its two oversized two-car garages—one on the main level and another on the walkout basement level—making it ideal for hobbyists, car enthusiasts, or anyone needing abundant workspace and storage.
Step inside to discover a bright, refreshed interior featuring all-new paint on walls, trim, and doors, updated lighting, and designer finishes throughout. The main living area centers around a striking custom fireplace with a sleek linear propane insert, handcrafted hardwood mantle, and hidden TV/audio wiring—perfect for cozy evenings or entertaining guests.
The kitchen and dining area have been beautifully reimagined with new cabinetry, quartz countertops, high-end appliances, and custom-built dining seating with shiplap accents. A modern half bath with floating sink and updated fixtures adds a touch of luxury to the main level.
Upstairs, the primary suite features new lighting, USB outlets, and a thoughtful layout refresh for improved function, while the guest bedrooms and bath showcase equally refined updates—including a quartz vanity and one bedroom transformed into a custom Bourbon Room with pocket doors and upgraded shelving.
Downstairs, the walkout basement opens up exciting expansion potential—perfect for finishing into additional living space, a workshop, gym, or in-law suite. The lower-level garage is fully equipped for serious projects with 240/250V outlets, generator hookup, an electric hoist, French cleat storage, lumber racks, and app-controlled garage door with camera and floodlights. The upper garage also impresses with built-in cabinetry, utility sink, and workspace lighting.
Outside, more than 50 tons of stonework have transformed the landscape with custom dry riverbeds, exposed aggregate and flagstone patio, and a firepit gathering area. The backyard is already prepped for a 24x34 outbuilding, offering even more opportunity for customization.
Additional features include a Ring camera system, enhanced exterior lighting, and a beautifully curated mix of plantings and trees that elevate curb appeal.
16 Dynasty Lane isn’t just updated—it’s elevated, offering flexibility, craftsmanship, and future potential in a highly convenient location close to Biltmore Lake, schools, and shopping. Every detail has been thoughtfully executed so you can move right in and start living your best mountain lifestyle.
Step inside to discover a bright, refreshed interior featuring all-new paint on walls, trim, and doors, updated lighting, and designer finishes throughout. The main living area centers around a striking custom fireplace with a sleek linear propane insert, handcrafted hardwood mantle, and hidden TV/audio wiring—perfect for cozy evenings or entertaining guests.
The kitchen and dining area have been beautifully reimagined with new cabinetry, quartz countertops, high-end appliances, and custom-built dining seating with shiplap accents. A modern half bath with floating sink and updated fixtures adds a touch of luxury to the main level.
Upstairs, the primary suite features new lighting, USB outlets, and a thoughtful layout refresh for improved function, while the guest bedrooms and bath showcase equally refined updates—including a quartz vanity and one bedroom transformed into a custom Bourbon Room with pocket doors and upgraded shelving.
Downstairs, the walkout basement opens up exciting expansion potential—perfect for finishing into additional living space, a workshop, gym, or in-law suite. The lower-level garage is fully equipped for serious projects with 240/250V outlets, generator hookup, an electric hoist, French cleat storage, lumber racks, and app-controlled garage door with camera and floodlights. The upper garage also impresses with built-in cabinetry, utility sink, and workspace lighting.
Outside, more than 50 tons of stonework have transformed the landscape with custom dry riverbeds, exposed aggregate and flagstone patio, and a firepit gathering area. The backyard is already prepped for a 24x34 outbuilding, offering even more opportunity for customization.
Additional features include a Ring camera system, enhanced exterior lighting, and a beautifully curated mix of plantings and trees that elevate curb appeal.
16 Dynasty Lane isn’t just updated—it’s elevated, offering flexibility, craftsmanship, and future potential in a highly convenient location close to Biltmore Lake, schools, and shopping. Every detail has been thoughtfully executed so you can move right in and start living your best mountain lifestyle.
SPECIFICS
Property Details
Price:
$724,000
MLS #:
CAR4305859
Status:
Active
Beds:
3
Baths:
3
Type:
Single Family
Subtype:
Single Family Residence
Listed Date:
Oct 2, 2025
Finished Sq Ft:
2,678
Lot Size:
39,204 sqft / 0.90 acres (approx)
Year Built:
2007
AMENITIES
Interior
Appliances
Dishwasher, Double Oven, Electric Cooktop, Refrigerator
Bathrooms
2 Full Bathrooms, 1 Half Bathroom
Cooling
Heat Pump
Flooring
Carpet, Tile, Wood
Heating
Heat Pump
Laundry Features
Electric Dryer Hookup, Washer Hookup
AMENITIES
Exterior
Construction Materials
Stone Veneer, Vinyl
Parking Features
Basement, Driveway, Attached Garage
NEIGHBORHOOD
Schools
Elementary School:
Hominy Valley/Enka
Middle School:
Enka
High School:
Enka
FINANCIAL
Financial
See this Listing
Mortgage Calculator
Similar Listings Nearby
Lorem ipsum dolor sit amet, consectetur adipiscing elit. Aliquam erat urna, scelerisque sed posuere dictum, mattis etarcu.

16 Dynasty Lane
Candler, NC





