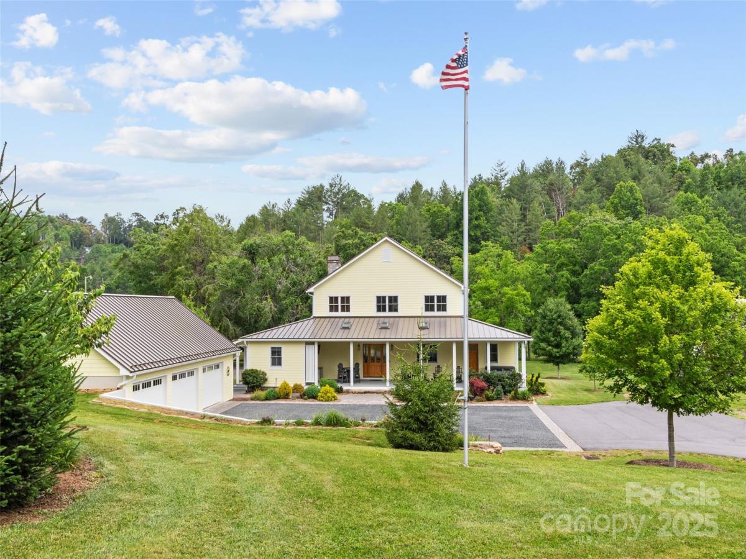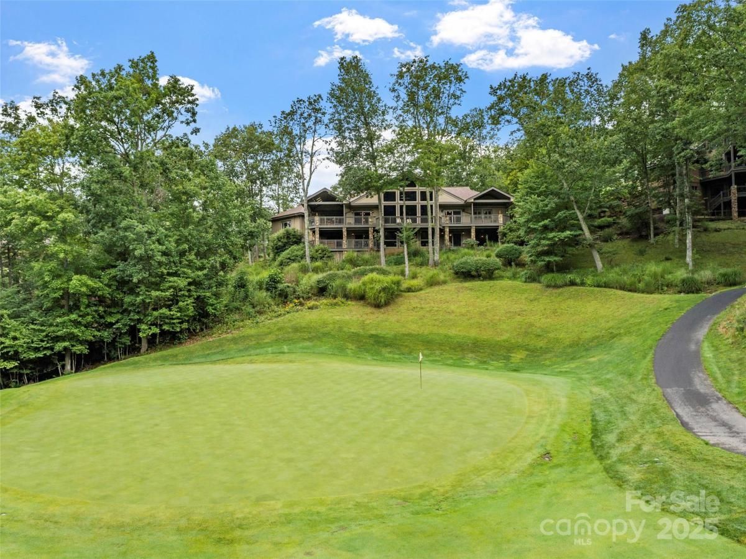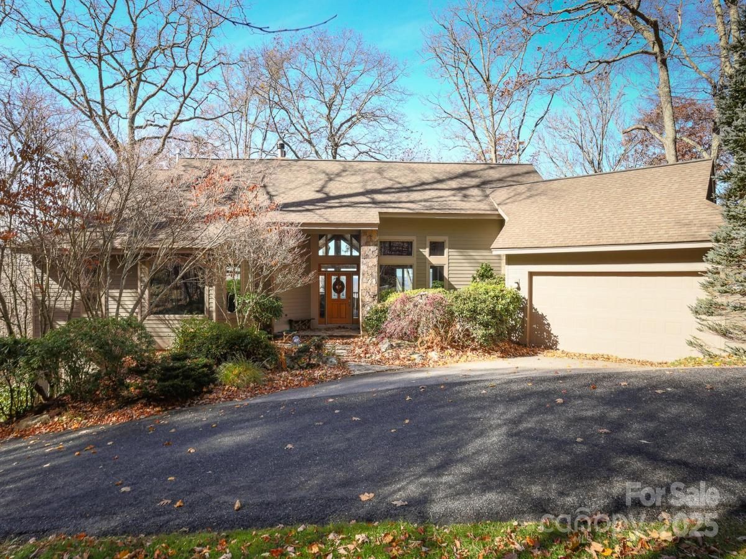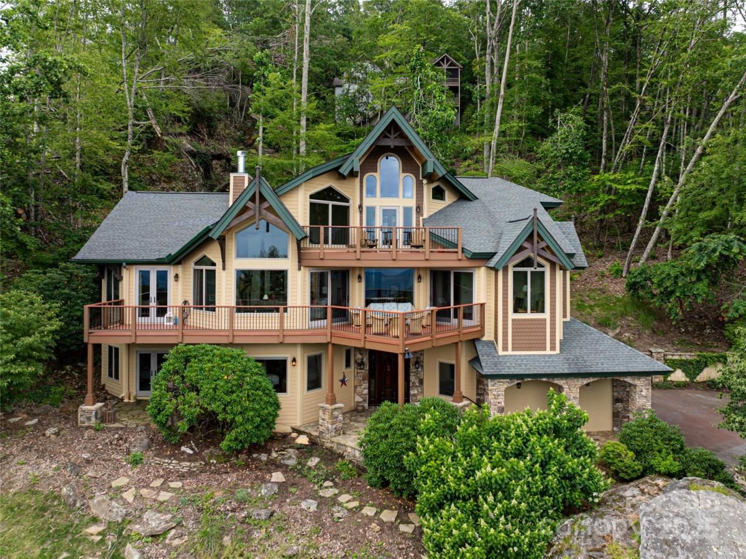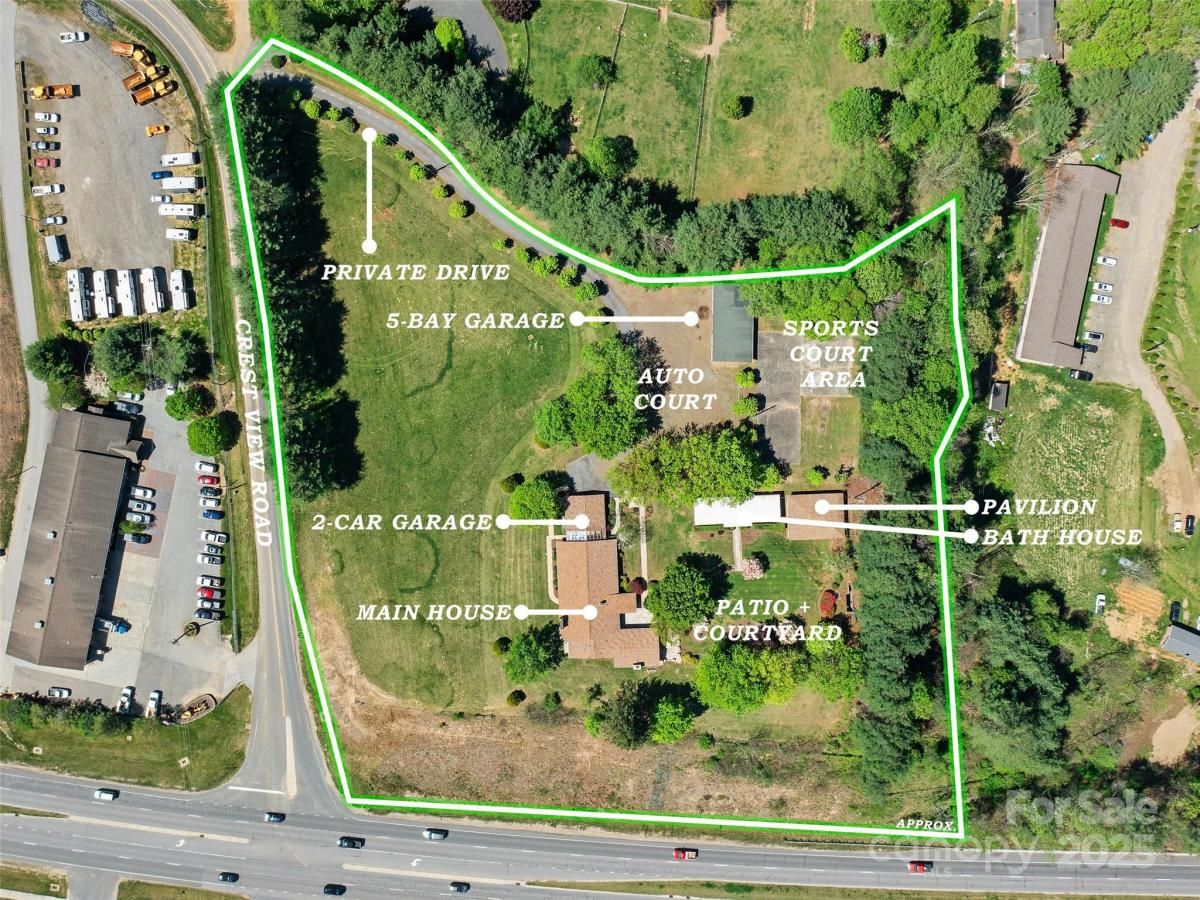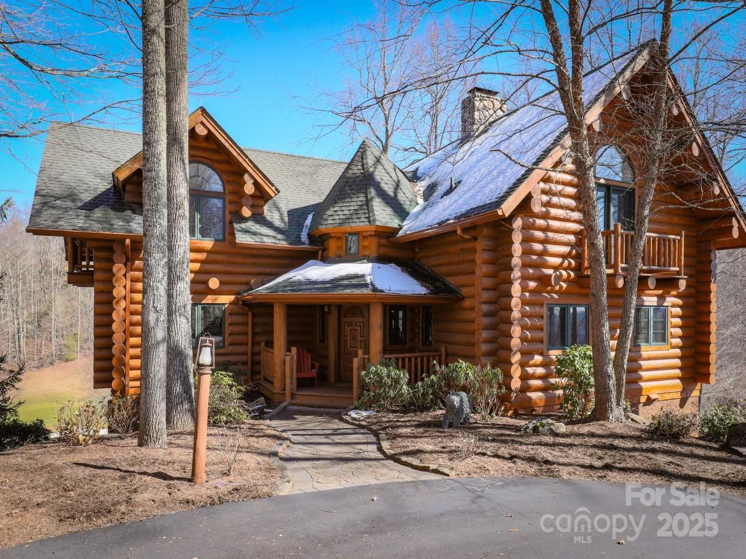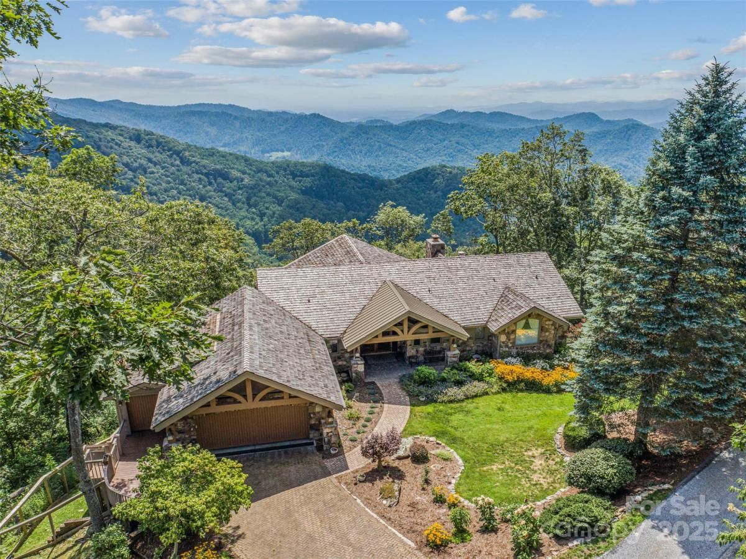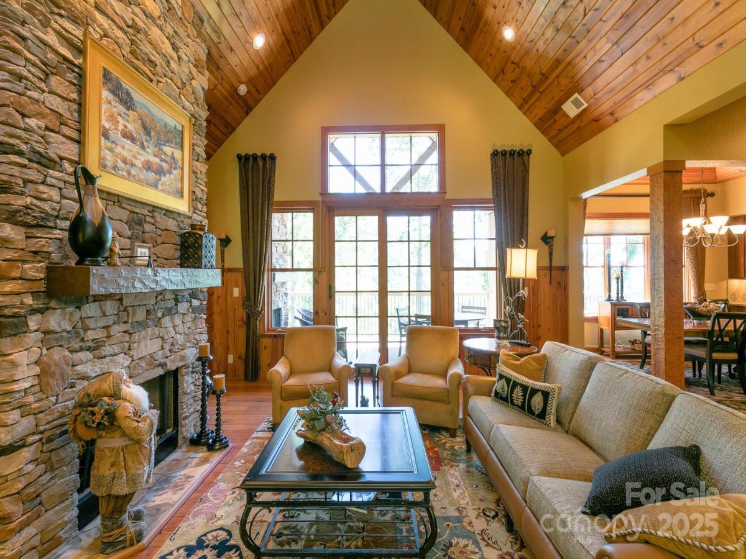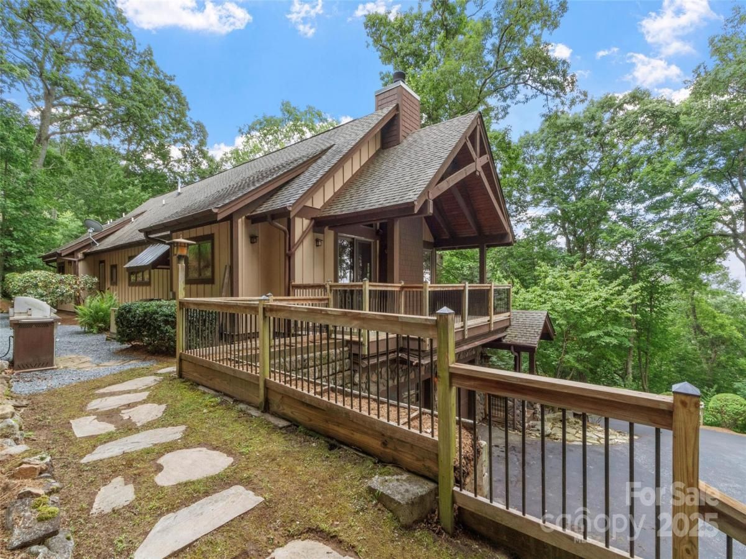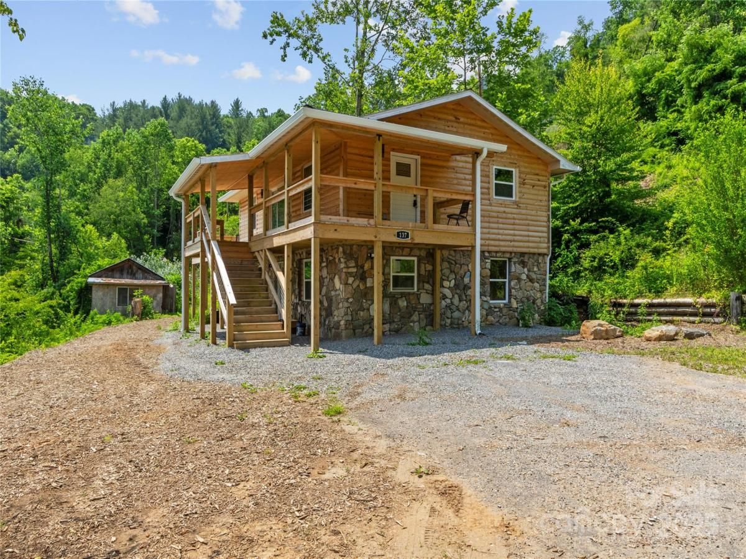971 Banks Creek Road
$2,250,000
Burnsville, NC, 28714
singlefamily
4
5
Lot Size: 12.26 Acres
Listing Provided Courtesy of Sally Fender at Teresa B Brown | 828 208-9064
ABOUT
Property Information
Nestled in the prestigious West Burnsville community, this extraordinary 12-acre estate offers refined mountain living at its finest. The thoughtfully designed farmhouse features a spacious open floor plan, wide-plank hickory floors, and expansive natural light. A gourmet kitchen impresses with honed quartzite counters, Thermador triple-fuel range, custom cabinetry, wet bar, and designer finishes. Two luxurious primary suites open to a covered porch overlooking a serene pond, each with spa-inspired baths including radiant heated floors, clawfoot soaking tubs, steam showers, and custom closets. The upper level boasts a sun-filled game room and artisan-crafted iron details. A walk-out lower level offers flexible space for guest quarters or entertaining. Enjoy a fully equipped outdoor kitchen,solar backup system, fenced pasture with creek,RV site, barns, and a historic log cabin. Offered fully furnished, this impeccably landscaped estate is the epitome of elegance, privacy, and lifestyle.
SPECIFICS
Property Details
Price:
$2,250,000
MLS #:
CAR4270100
Status:
Active Under Contract
Beds:
4
Baths:
5
Address:
971 Banks Creek Road
Type:
Single Family
Subtype:
Single Family Residence
City:
Burnsville
Listed Date:
Jun 23, 2025
State:
NC
Finished Sq Ft:
7,071
ZIP:
28714
Lot Size:
534,046 sqft / 12.26 acres (approx)
Year Built:
2021
AMENITIES
Interior
Appliances
Bar Fridge, Dishwasher, Disposal, Electric Oven, Filtration System, Freezer, Gas Range, Gas Water Heater, Induction Cooktop, Microwave, Refrigerator with Ice Maker, Tankless Water Heater, Warming Drawer, Washer/ Dryer, Wine Refrigerator
Bathrooms
4 Full Bathrooms, 1 Half Bathroom
Cooling
Ceiling Fan(s), Central Air, Multi Units, Zoned
Flooring
Tile, Vinyl, Wood
Heating
Electric, Forced Air, Humidity Control, Propane, Radiant Floor, Wood Stove, Zoned
Laundry Features
Mud Room, Inside, Main Level, Sink, Other - See Remarks
AMENITIES
Exterior
Architectural Style
Farmhouse, Traditional
Construction Materials
Fiber Cement
Exterior Features
Fence, Hot Tub, Outdoor Kitchen, Other - See Remarks
Other Structures
Barn(s), Outbuilding, Shed(s), Other - See Remarks
Parking Features
Driveway, Electric Vehicle Charging Station(s), Detached Garage, Garage Door Opener, Garage Faces Front, Garage Shop, R V Access/ Parking
Roof
Metal
Security Features
Carbon Monoxide Detector(s), Smoke Detector(s)
NEIGHBORHOOD
Schools
Elementary School:
Blue Ridge
Middle School:
Cane River
High School:
Mountain Heritage
FINANCIAL
Financial
See this Listing
Mortgage Calculator
Similar Listings Nearby
Lorem ipsum dolor sit amet, consectetur adipiscing elit. Aliquam erat urna, scelerisque sed posuere dictum, mattis etarcu.
- 151 Austin Mountain Drive
Burnsville, NC$2,699,000
1.72 miles away
- 55 Ramp Patch Trail
Burnsville, NC$2,500,000
2.43 miles away
- 2280 Mountain Air Drive
Burnsville, NC$2,075,000
1.98 miles away
- 110 Crest View Road
Burnsville, NC$1,985,000
2.78 miles away
- 851 Austin Mountain Drive #1/3
Burnsville, NC$1,950,000
1.48 miles away
- 218 Slickrock Road
Burnsville, NC$1,950,000
2.21 miles away
- 307 Spring Rock Road
Burnsville, NC$1,750,000
2.01 miles away
- 321 Sunset Point Road
Burnsville, NC$1,750,000
2.44 miles away
- 137 Red Maple Lane
Burnsville, NC$1,699,000
1.61 miles away

971 Banks Creek Road
Burnsville, NC
LIGHTBOX-IMAGES





