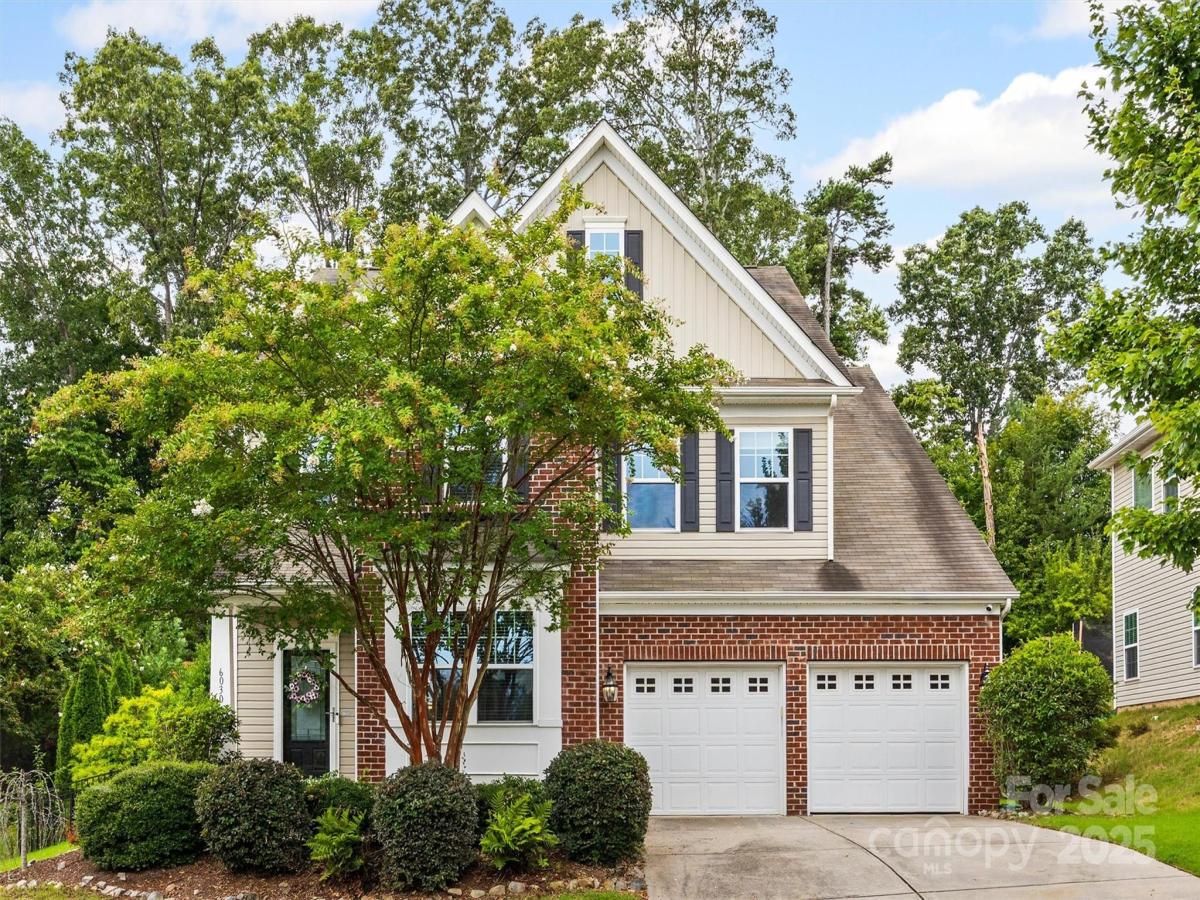6030 Thorburn Way
$520,000
Belmont, NC, 28012
singlefamily
5
4
Lot Size: 0.23 Acres
ABOUT
Property Information
Welcome to Stowe Pointe! This beautifully maintained home in desirable Belmont is ready for you to call it your own! Upon entry you're greeted by an open layout & a DEDICATED OFFICE w/ french doors & window seat. Use the dining room for formal gatherings or as a flex space if you wish! Stunning archways welcome you into the living room w/ cozy fireplace & sight lines into your dream kitchen w/ large island & granite countertops. A breakfast area, MAIN LEVEL BEDROOM W/ ENSUITE BATH, & a half bath round out the first floor. BRAND NEW CARPET on the stairs leads you up to the additional bedrooms (WITH NEW CARPETS AS WELL!), the laundry room, another full bath, & the perfect PRIMARY RETREAT w/ FRENCH DOOR ENTRY, updated waterproof floors, spacious walk-in closet, dual sinks, separate shower, & soaking tub. Outdoor spaces? Enjoy your covered front porch, fenced backyard, patio w/ pergola & built-in grill (used just a few times), & community pool & playground just up the way. Photos taken before the new carpets were installed, so be sure to get your tour scheduled & come see for yourself! Minutes to local favorites, I-85, & CLT airport, this one is a MUST-SEE!
SPECIFICS
Property Details
Price:
$520,000
MLS #:
CAR4292026
Status:
Active
Beds:
5
Baths:
4
Type:
Single Family
Subtype:
Single Family Residence
Subdivision:
Stowe Pointe
Listed Date:
Aug 26, 2025
Finished Sq Ft:
2,911
Lot Size:
10,019 sqft / 0.23 acres (approx)
Year Built:
2013
AMENITIES
Interior
Appliances
Dishwasher, Electric Range, Electric Water Heater, Microwave, Refrigerator, Washer/Dryer
Bathrooms
3 Full Bathrooms, 1 Half Bathroom
Cooling
Ceiling Fan(s), Central Air, Zoned
Flooring
Carpet, Laminate
Heating
Forced Air, Natural Gas, Zoned
Laundry Features
Laundry Room
AMENITIES
Exterior
Architectural Style
Traditional
Community Features
Clubhouse, Outdoor Pool, Playground, Sidewalks, Street Lights, Walking Trails
Construction Materials
Brick Partial, Vinyl
Exterior Features
Outdoor Kitchen
Other Structures
Other - See Remarks
Parking Features
Driveway, Attached Garage, On Street
Security Features
Carbon Monoxide Detector(s), Security System, Smoke Detector(s)
NEIGHBORHOOD
Schools
Elementary School:
Belmont Central
Middle School:
Belmont
High School:
South Point (NC)
FINANCIAL
Financial
HOA Fee
$601
HOA Frequency
Annually
HOA Name
Cusick
See this Listing
Mortgage Calculator
Similar Listings Nearby
Lorem ipsum dolor sit amet, consectetur adipiscing elit. Aliquam erat urna, scelerisque sed posuere dictum, mattis etarcu.

6030 Thorburn Way
Belmont, NC





