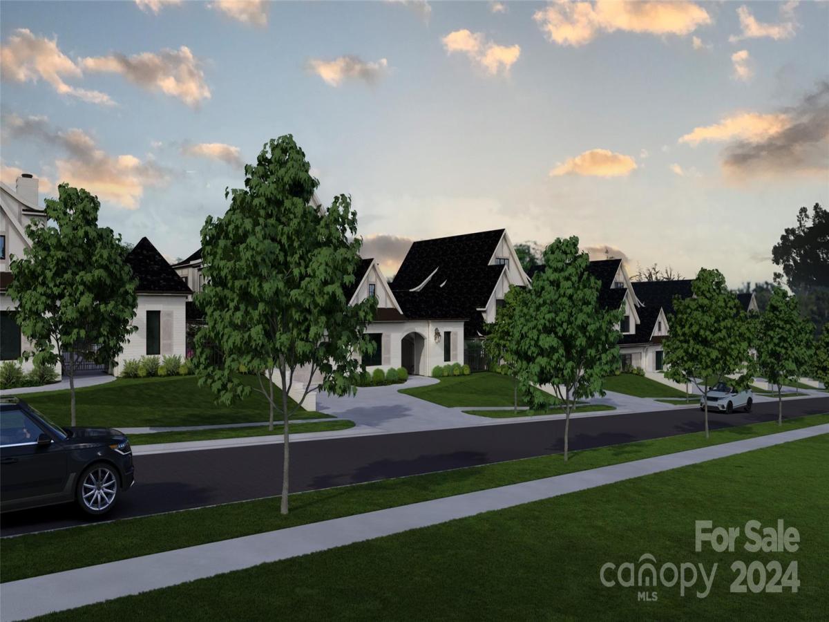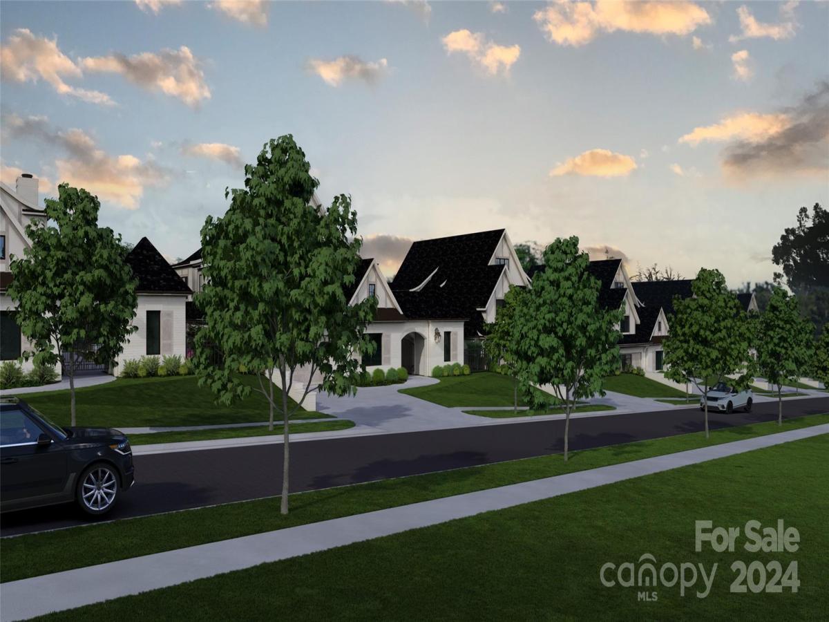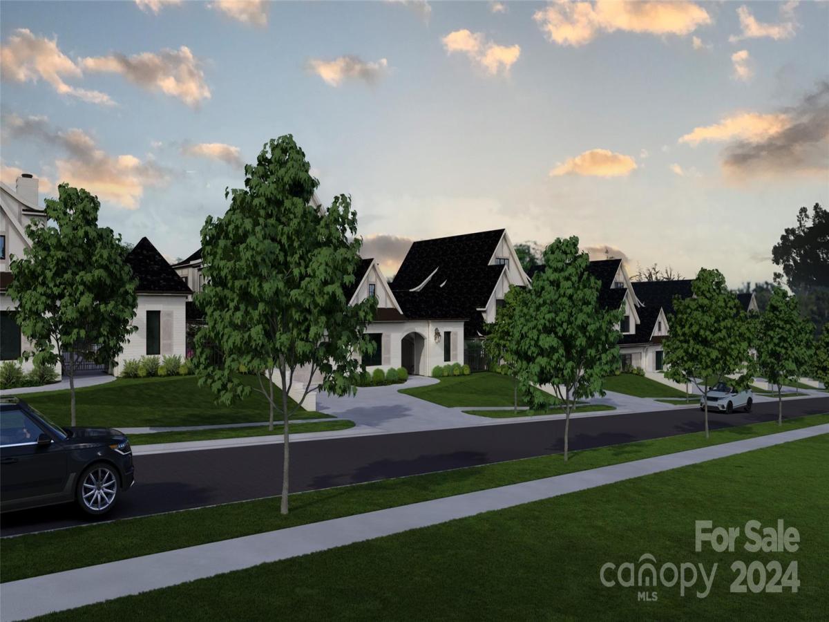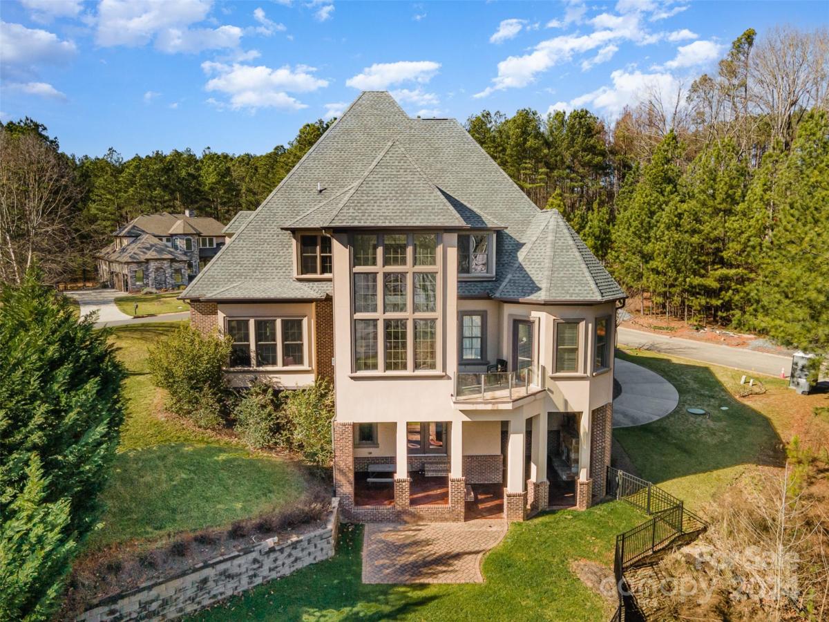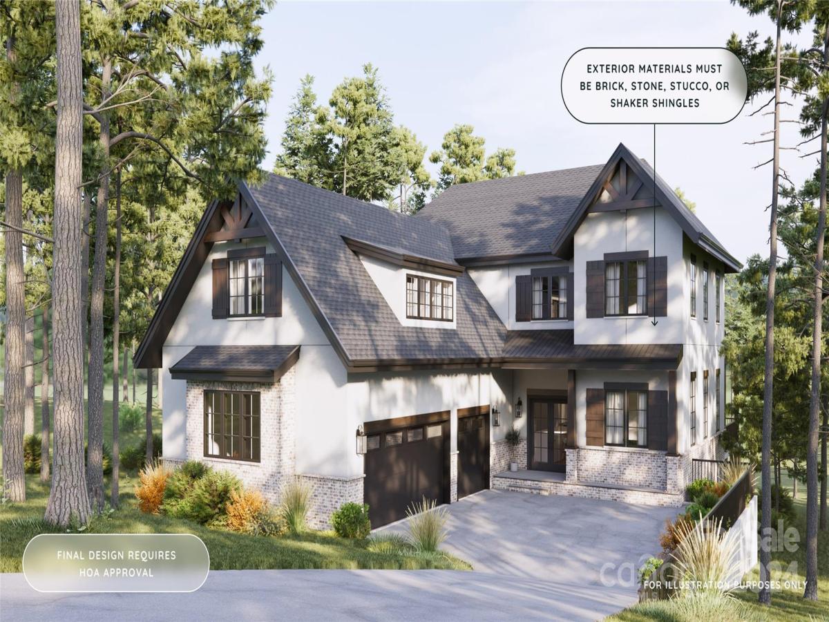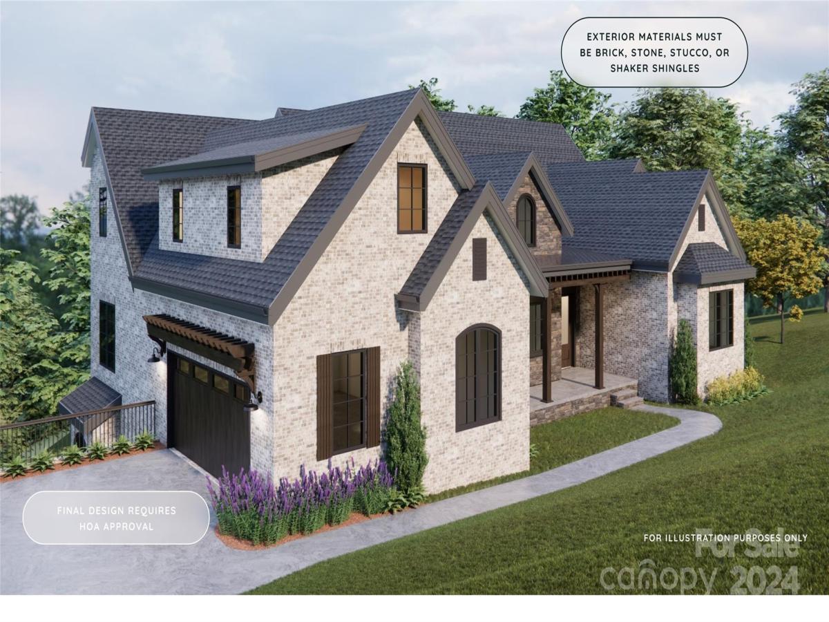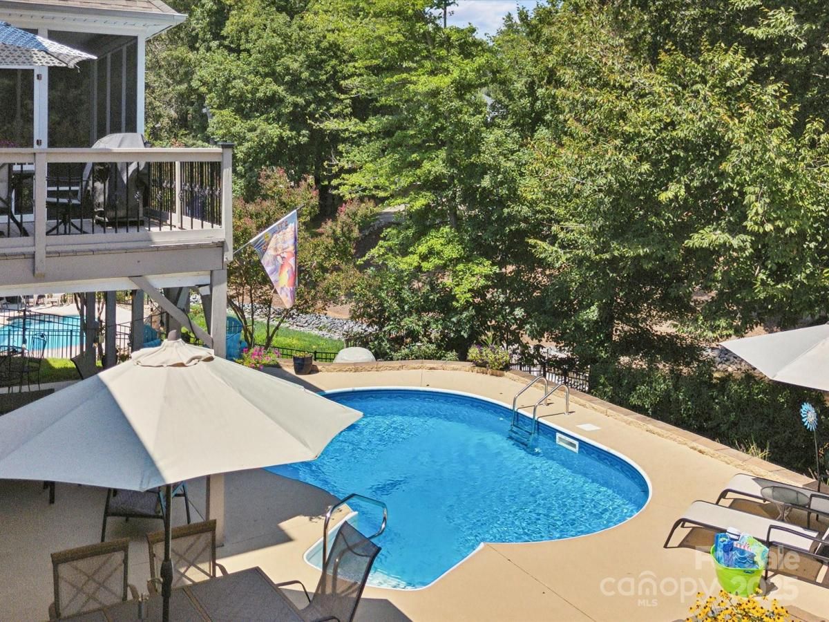Lot 41 Rivermist Drive #Devonshire
$1,215,175
Belmont, NC, 28012
singlefamily
4
3
Lot Size: 0.34 Acres
Listing Provided Courtesy of Paul Stanger at BSI Builder Services | 651 248-8618
ABOUT
Property Information
Welcome to Lakestone Cove, a community of new construction homes in Belmont, NC. Lakestone Cove consists of 15 homesites including 8 exclusive waterfront sites in an established community. These homesites range from .32-.59 acres, offering plenty of space to build your dream home.
The Devonshire is a 4+ bed, 2.5+ bath home featuring an open floorplan, 2 staircases, and many unique customization options. Inside the Foyer, there is a Living Room to one side and Dining Room to the other. In the main living area, the 2-story Family Room opens to the Kitchen with large eat-in island. Private Study near back stairs can be used as optional 5th bedroom. Upstairs, the spacious Owner's Suite has 2 walk-in closets and a private full bath. Bedroom 2, 3, & 4 share a hallway bath. Laundry Room is conveniently located on the same floor as all bedrooms. Oversized 2-car garage included. The Devonshire can be customized to include up to 7 Bedrooms and 8.5 Bathrooms.
The Devonshire is a 4+ bed, 2.5+ bath home featuring an open floorplan, 2 staircases, and many unique customization options. Inside the Foyer, there is a Living Room to one side and Dining Room to the other. In the main living area, the 2-story Family Room opens to the Kitchen with large eat-in island. Private Study near back stairs can be used as optional 5th bedroom. Upstairs, the spacious Owner's Suite has 2 walk-in closets and a private full bath. Bedroom 2, 3, & 4 share a hallway bath. Laundry Room is conveniently located on the same floor as all bedrooms. Oversized 2-car garage included. The Devonshire can be customized to include up to 7 Bedrooms and 8.5 Bathrooms.
SPECIFICS
Property Details
Price:
$1,215,175
MLS #:
CAR4202840
Status:
Active
Beds:
4
Baths:
3
Address:
Lot 41 Rivermist Drive #Devonshire
Type:
Single Family
Subtype:
Single Family Residence
City:
Belmont
Listed Date:
Nov 22, 2024
State:
NC
Finished Sq Ft:
4,016
ZIP:
28012
Lot Size:
14,810 sqft / 0.34 acres (approx)
Year Built:
2025
AMENITIES
Interior
Appliances
Dishwasher, Disposal, Electric Range, Exhaust Hood
Bathrooms
2 Full Bathrooms, 1 Half Bathroom
Cooling
Central Air
Heating
Natural Gas
Laundry Features
Washer Hookup
AMENITIES
Exterior
Construction Materials
Fiber Cement
Parking Features
Driveway, Attached Garage
Roof
Shingle, Composition, Wood
NEIGHBORHOOD
Schools
Elementary School:
Belmont Central
Middle School:
Belmont
High School:
South Point (NC)
FINANCIAL
Financial
See this Listing
Mortgage Calculator
Similar Listings Nearby
Lorem ipsum dolor sit amet, consectetur adipiscing elit. Aliquam erat urna, scelerisque sed posuere dictum, mattis etarcu.
- 515 Winding Way #4
Belmont, NC$1,500,000
1.66 miles away
- 523 Winding Way #6
Belmont, NC$1,500,000
1.68 miles away
- 519 Winding Way #5
Belmont, NC$1,500,000
1.66 miles away
- 6034 Jepson Court
Charlotte, NC$1,429,900
1.13 miles away
- 9267 Egret Ridge #41
Belmont, NC$1,395,000
3.74 miles away
- 4200 Arbors Ford Court
Belmont, NC$1,295,000
4.47 miles away
- 2028A Gladelynn Court #335
Belmont, NC$1,292,700
4.23 miles away
- 4012 Beechwood Spring Lane #62
Belmont, NC$1,250,000
4.38 miles away
- 418 Sebring Court
Belmont, NC$1,249,500
4.22 miles away

Lot 41 Rivermist Drive #Devonshire
Belmont, NC
LIGHTBOX-IMAGES






