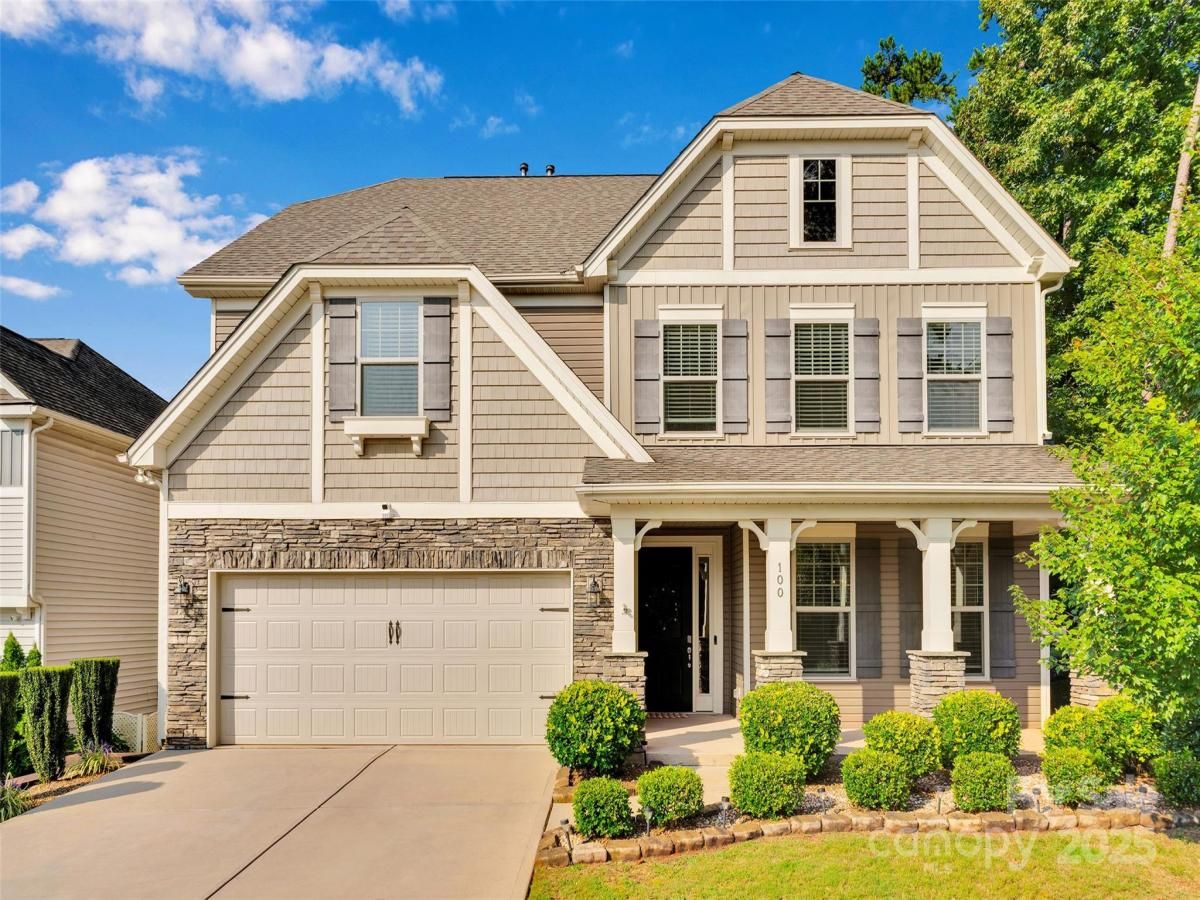100 Acadian Way
$539,000
Belmont, NC, 28012
singlefamily
4
3
Lot Size: 0.17 Acres
ABOUT
Property Information
Welcome to this beautifully maintained 4bedroom 3bathroom home in the highly desirable Morgans Branch community in Belmont. Upon entry you will notice an open floor plan with an abundance of natural light, luxury vinyl plank flooring and a bedroom and full bathroom on the main floor. The living room features a cozy fireplace, surround sound speakers, and view of a private backyard. The gourmet kitchen with 42-inch cabinetry is a true centerpiece with a large island, stainless steel appliances, double oven, gas stove, and a spacious walk-in pantry. The open floor plan flows seamlessly into the elegant dining room accented with wainscoting, which is perfect for gatherings and entertaining. Upstairs, you will find a versatile bonus room with built-in shelving and a beverage refrigerator, ideal for a media room, home office, or play space. Relax outdoors on your screened porch or private back patio complete with a propane fire pit, privately fenced backyard. Community offers an outdoor pool, dog park and RV/Boat storage. In close proximity to downtown Belmont, restaurants, shopping and waterfront dining and less than a mile from Lake Wylie and the Lake Point Marina. Schedule a showing today!
SPECIFICS
Property Details
Price:
$539,000
MLS #:
CAR4299800
Status:
Active Under Contract
Beds:
4
Baths:
3
Type:
Single Family
Subtype:
Single Family Residence
Subdivision:
Morgans Branch
Listed Date:
Sep 7, 2025
Finished Sq Ft:
2,868
Lot Size:
7,405 sqft / 0.17 acres (approx)
Year Built:
2020
AMENITIES
Interior
Appliances
Bar Fridge, Dishwasher, Disposal, Double Oven, Gas Water Heater, Microwave, Refrigerator with Ice Maker, Tankless Water Heater, Wine Refrigerator
Bathrooms
3 Full Bathrooms
Cooling
Ceiling Fan(s), Central Air
Flooring
Carpet, Vinyl
Heating
Natural Gas
Laundry Features
Laundry Room
AMENITIES
Exterior
Architectural Style
Traditional
Community Features
Boat Storage, Dog Park, Outdoor Pool, RV Storage
Construction Materials
Stone, Vinyl
Exterior Features
Fire Pit
Parking Features
Driveway, Attached Garage
Roof
Shingle
Security Features
Carbon Monoxide Detector(s), Security System, Smoke Detector(s)
NEIGHBORHOOD
Schools
Elementary School:
Belmont Central
Middle School:
Belmont
High School:
South Point (NC)
FINANCIAL
Financial
HOA Fee
$213
HOA Frequency
Quarterly
See this Listing
Mortgage Calculator
Similar Listings Nearby
Lorem ipsum dolor sit amet, consectetur adipiscing elit. Aliquam erat urna, scelerisque sed posuere dictum, mattis etarcu.

100 Acadian Way
Belmont, NC





