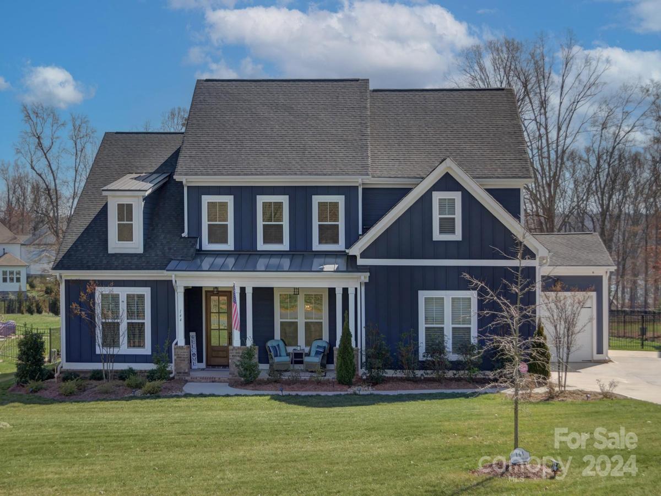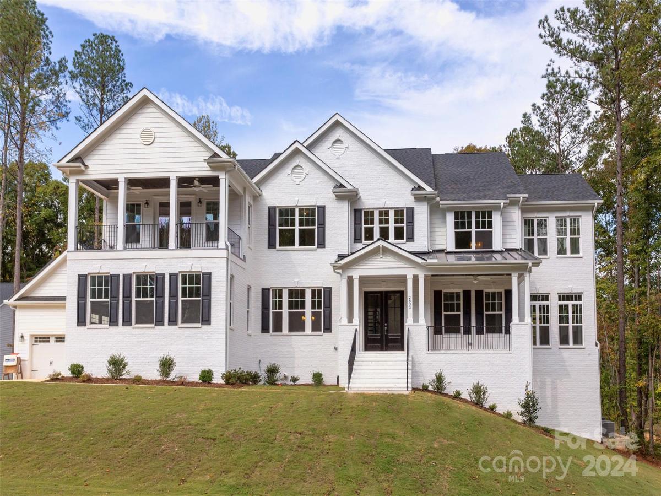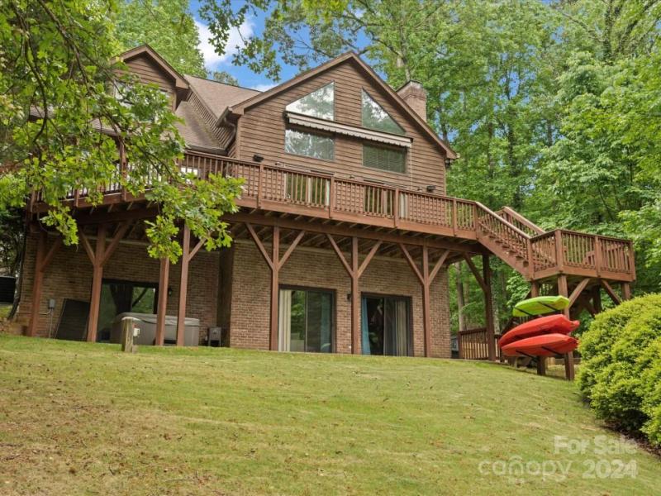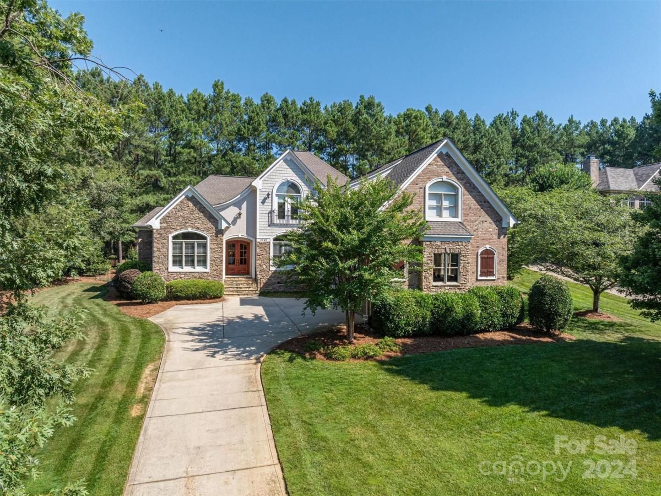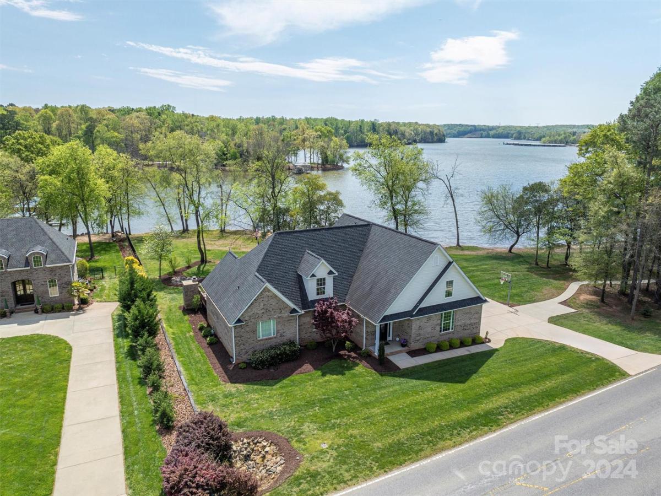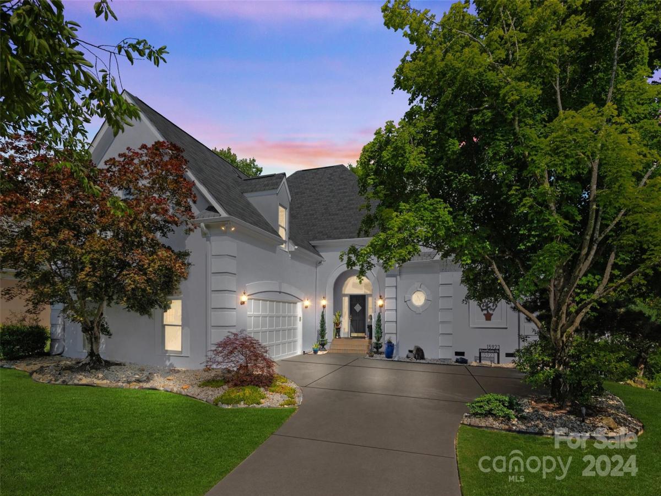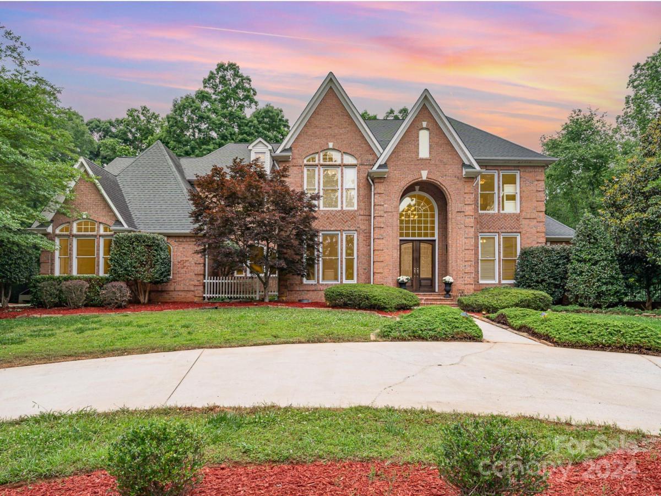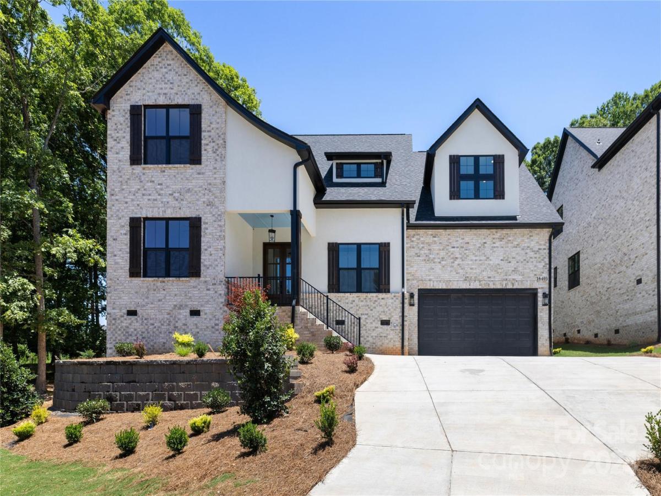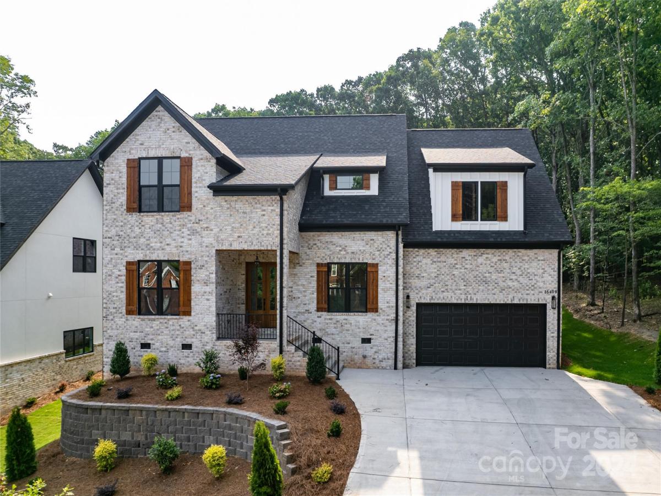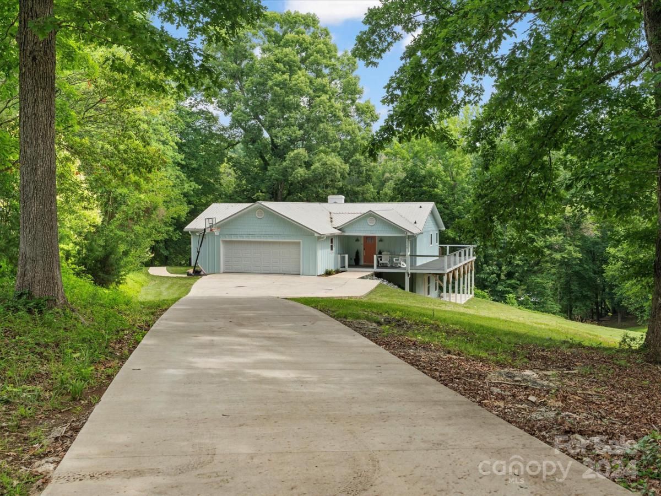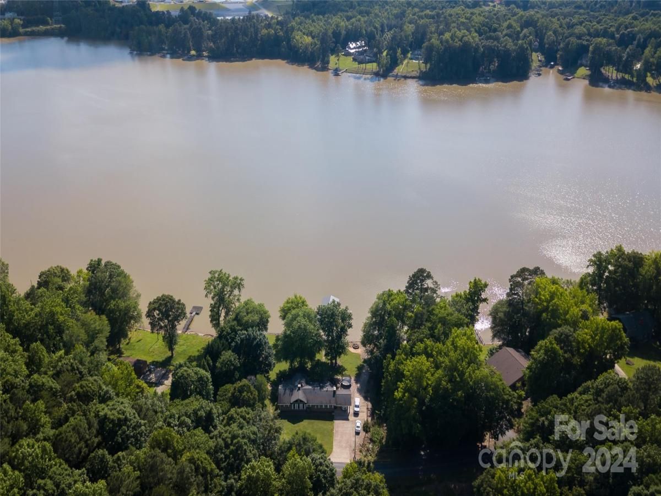144 Cherry Crossing Lane
$1,090,000
Belmont, NC, 28012
singlefamily
4
5
Lot Size: 0.68 Acres
Listing Provided Courtesy of Trisha Hamilton at NextHome Paramount | 704 650-9939
ABOUT
Property Information
Welcome to this stunning custom home by Peachtree Residential. Upgrades galore and a private in-law suite. A rocking chair porch welcomes you into a beautiful foyer, private office space and formal dining area w/butlers pantry. Main living area features 17 foot ceilings, fireplace with gas logs, built in's and floating shelves. 12 foot wide slider opens to the screen porch area for extended entertaining options. Gourmet kitchen has a pot filler, wood hood, walk in pantry quartz counters. Main level owners suite has huge walk in closet, bath has 96" vanity, custom ombre tile in custom shower. In-law suite is spacious with cabinets, sink area and space for mini-fridge. In-law bath has walk in shower and there is a private exterior entrance. Large loft area upstairs. Bedroom 3 has an extended storage/closet area (could be workout area) Bedroom 4/Bonus is spacious each w/ensuite bathrooms. The backyard is fenced, has full yard irrigation and ready for your outdoor living vision.
SPECIFICS
Property Details
Price:
$1,090,000
MLS #:
CAR4108055
Status:
Active
Beds:
4
Baths:
5
Address:
144 Cherry Crossing Lane
Type:
Single Family
Subtype:
Single Family Residence
Subdivision:
McLean - South Shore
City:
Belmont
Listed Date:
Mar 9, 2024
State:
NC
Finished Sq Ft:
3,945
ZIP:
28012
Lot Size:
29,621 sqft / 0.68 acres (approx)
Year Built:
2022
AMENITIES
Interior
Appliances
Convection Oven, Disposal, E N E R G Y S T A R Qualified Dishwasher, Exhaust Hood, Gas Cooktop, Microwave, Plumbed For Ice Maker, Self Cleaning Oven, Tankless Water Heater, Wall Oven, Warming Drawer
Bathrooms
4 Full Bathrooms, 1 Half Bathroom
Cooling
Ceiling Fan(s), Central Air
Flooring
Tile, Vinyl
Heating
Forced Air, Natural Gas
Laundry Features
Electric Dryer Hookup, Main Level
AMENITIES
Exterior
Architectural Style
European, Farmhouse
Community Features
Clubhouse, Fitness Center, Lake Access, Outdoor Pool, Playground, Pond, Street Lights, Walking Trails
Construction Materials
Brick Partial, Fiber Cement
Exterior Features
In- Ground Irrigation
Parking Features
Attached Garage, Garage Door Opener, Keypad Entry
Roof
Shingle
NEIGHBORHOOD
Schools
Elementary School:
New Hope
Middle School:
Cramerton
High School:
South Point (NC)
FINANCIAL
Financial
Buyer Agent Compensation
2.5%
HOA Fee
$1,443
HOA Frequency
Annually
HOA Name
Property Matters Realty
See this Listing
Mortgage Calculator
Similar Listings Nearby
Lorem ipsum dolor sit amet, consectetur adipiscing elit. Aliquam erat urna, scelerisque sed posuere dictum, mattis etarcu.
- 9121 Flying Eagle Lane
Charlotte, NC$1,357,900
1.48 miles away
- 16301 Strollaway Road
Charlotte, NC$1,350,000
4.19 miles away
- 3240 Lake Pointe Drive
Belmont, NC$1,349,000
1.08 miles away
- 842 Armstrong Road
Belmont, NC$1,345,000
0.84 miles away
- 15923 Riverpointe Drive
Charlotte, NC$1,325,000
3.83 miles away
- 2010 Knoll Place
Belmont, NC$1,299,900
4.69 miles away
- 16403 Riverpointe Drive
Charlotte, NC$1,299,000
4.24 miles away
- 16409 Riverpointe Drive
Charlotte, NC$1,299,000
4.22 miles away
- 6220 River Cabin Lane
Charlotte, NC$1,250,000
2.33 miles away
- 3520 Sadler Road
Charlotte, NC$1,149,000
3.73 miles away

144 Cherry Crossing Lane
Belmont, NC
LIGHTBOX-IMAGES





