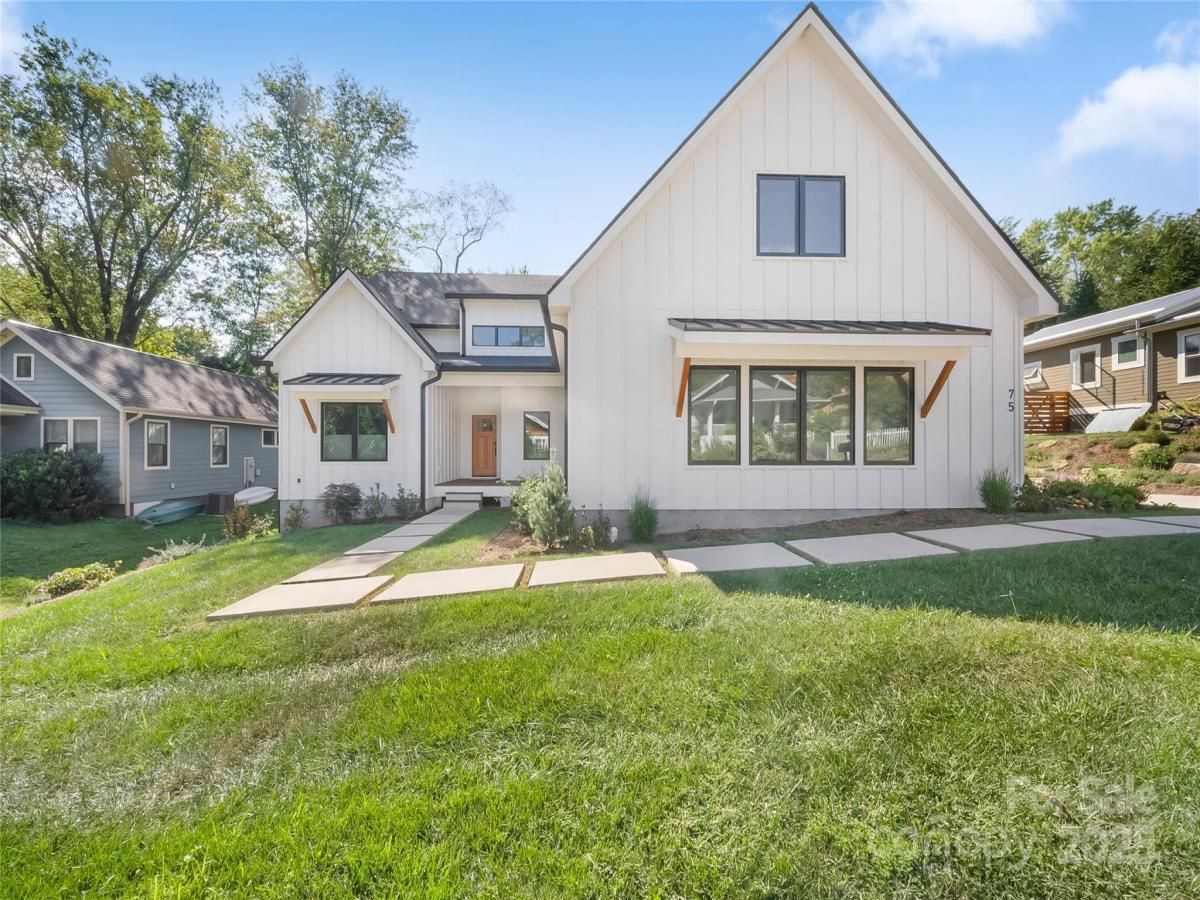75 Nevada Avenue
$1,195,000
Asheville, NC, 28806
singlefamily
3
3
Lot Size: 0.29 Acres
ABOUT
Property Information
Luxe Retreat in the heart of West Asheville. This custom green-built luxury home is where thoughtful design meets elevated living. Every detail blends sustainability with sophistication and immaculate attention to detail. Inside, soaring cathedral ceilings and white oak hardwood floors set the stage for effortless open concept, one-level living. The chef’s kitchen is a showstopper with custom cabinetry, porcelain countertops and backsplash, walk-in pantry, Fulgor Italian stove, Miele built-in coffee maker and speed oven, plus a Thermador floor-to-ceiling wine fridge. The spacious primary suite features a spa-inspired bath with heated tile floors, walk-in shower, and bubble-jet soaking tub. Two sizable guest bedrooms, one with an ensuite bathroom, and large dedicated office/flex space round out the desirable floor plan. Step outside to your wellness retreat - a custom deck with your very own built-in swim spa and hot tub complimented by lush landscaping and a level fenced yard. The generous 2-car garage completes this luxurious lifestyle oasis in the middle of Asheville’s vibrant West side. Sustainable, stunning, unforgettable.
SPECIFICS
Property Details
Price:
$1,195,000
MLS #:
CAR4298375
Status:
Active
Beds:
3
Baths:
3
Type:
Single Family
Subtype:
Single Family Residence
Subdivision:
West Asheville
Listed Date:
Sep 25, 2025
Finished Sq Ft:
1,842
Lot Size:
12,632 sqft / 0.29 acres (approx)
Year Built:
2022
AMENITIES
Interior
Appliances
Bar Fridge, Dishwasher, Disposal, Exhaust Hood, Filtration System, Freezer, Gas Oven, Gas Range, Gas Water Heater, Ice Maker, Refrigerator with Ice Maker, Tankless Water Heater, Wall Oven, Washer/Dryer, Wine Refrigerator, Other
Bathrooms
3 Full Bathrooms
Cooling
Central Air
Flooring
Tile, Wood
Heating
Heat Pump
Laundry Features
Laundry Room
AMENITIES
Exterior
Architectural Style
Arts and Crafts, Modern, Traditional
Construction Materials
Hardboard Siding
Exterior Features
Above Ground Hot Tub / Spa, Hot Tub
Parking Features
Driveway, Attached Garage, Garage Faces Side
Roof
Architectural Shingle
Security Features
Security System
NEIGHBORHOOD
Schools
Elementary School:
Asheville City
Middle School:
Asheville
High School:
Asheville
FINANCIAL
Financial
See this Listing
Mortgage Calculator
Similar Listings Nearby
Lorem ipsum dolor sit amet, consectetur adipiscing elit. Aliquam erat urna, scelerisque sed posuere dictum, mattis etarcu.

75 Nevada Avenue
Asheville, NC





