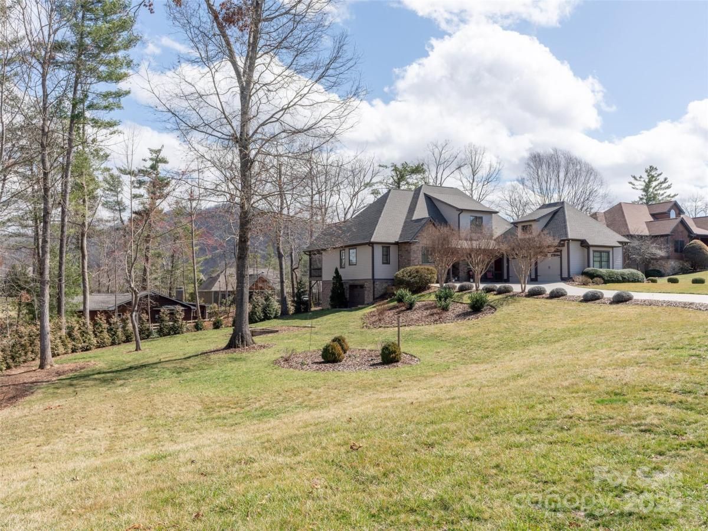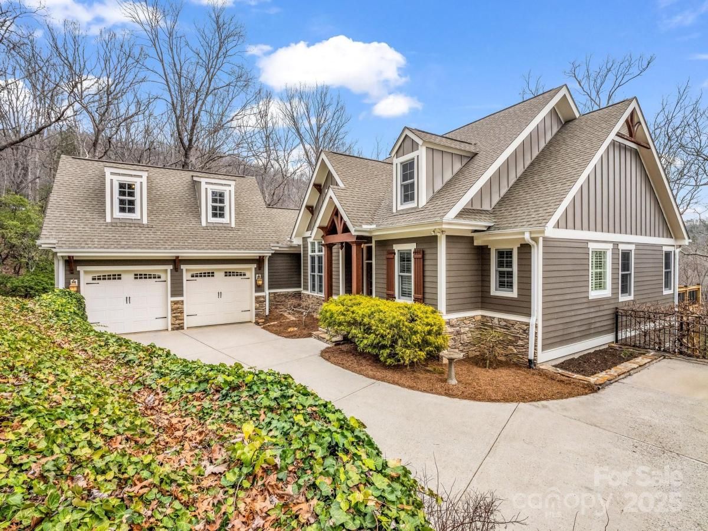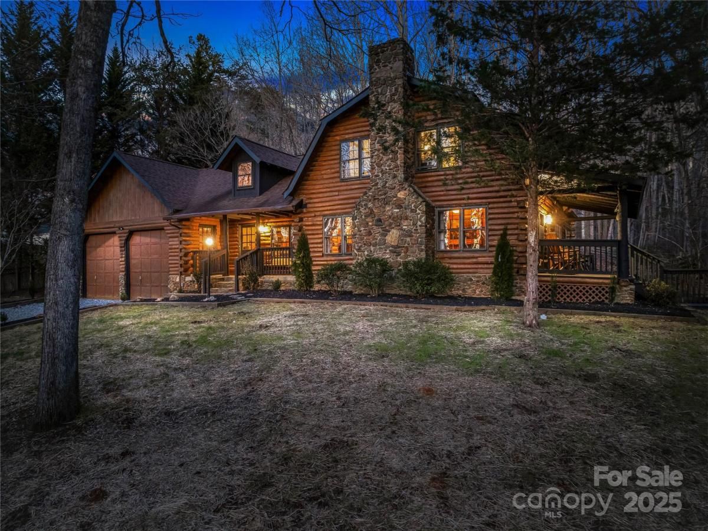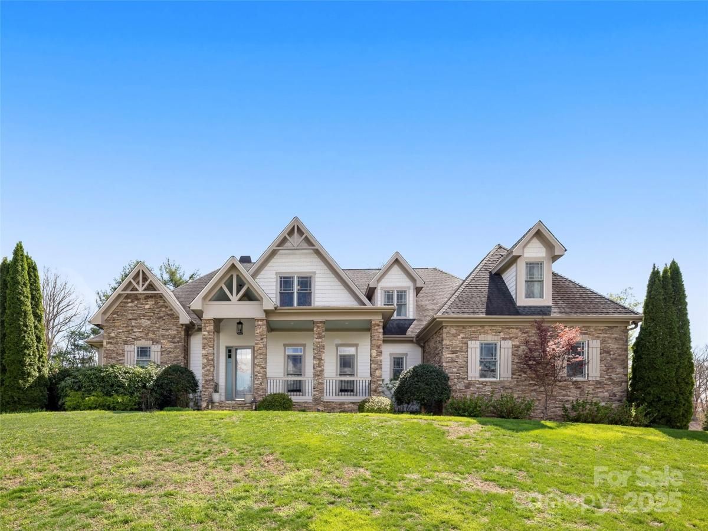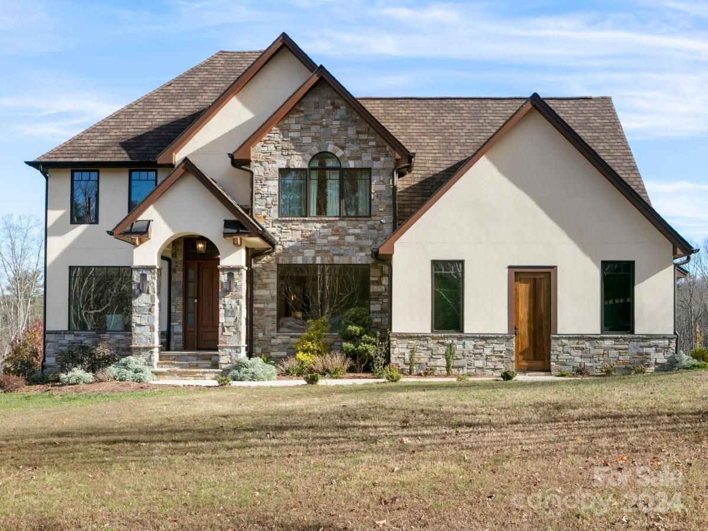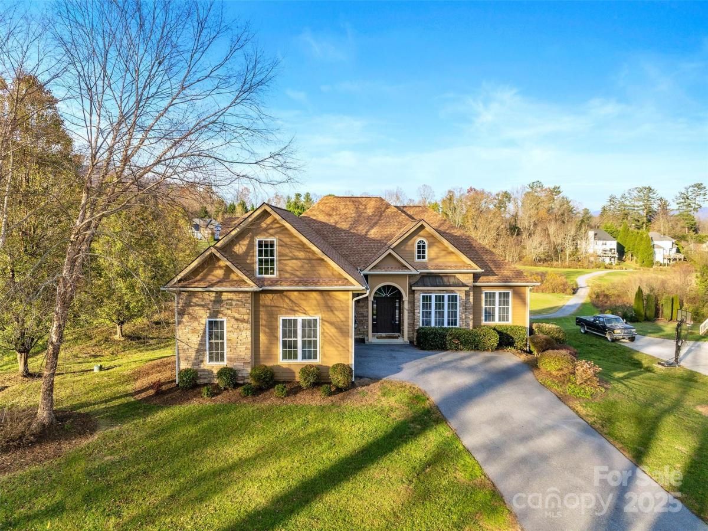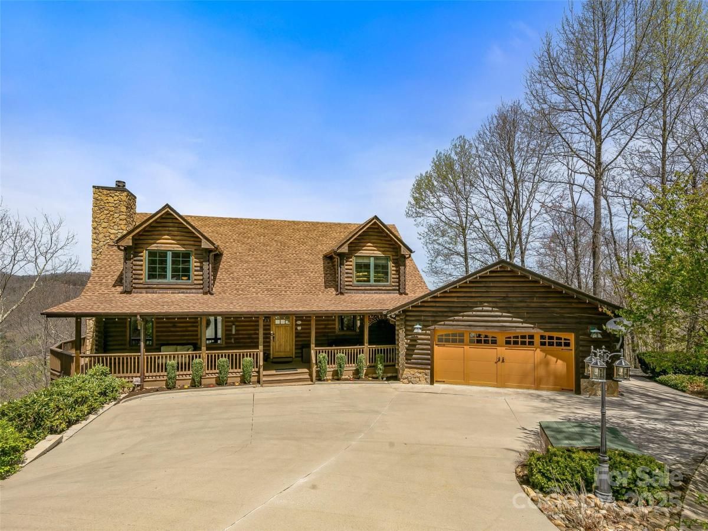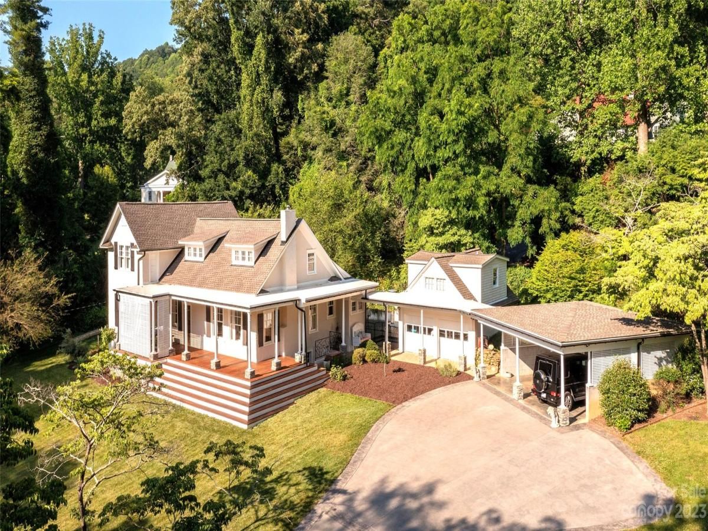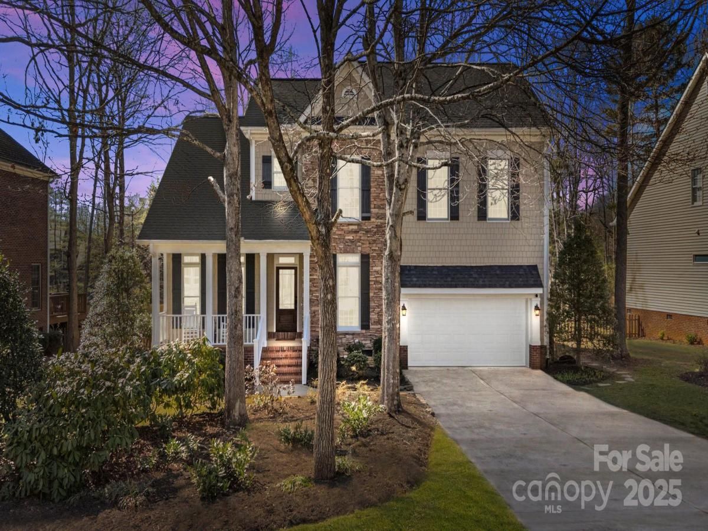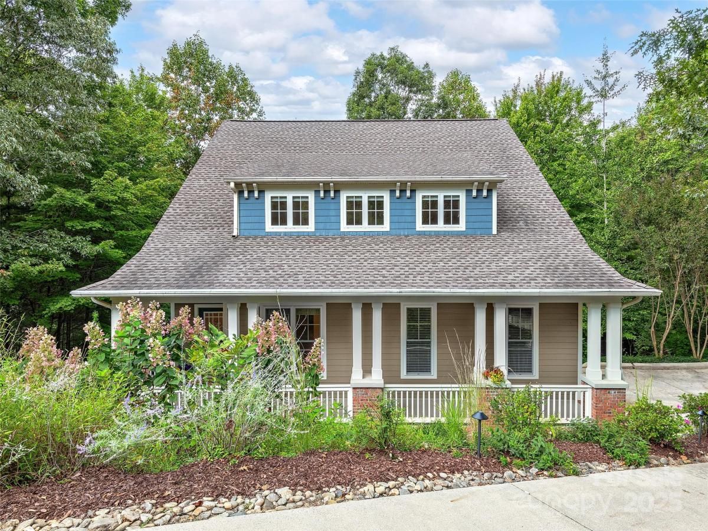19 Dearborn Street
$1,185,000
Asheville, NC, 28803
singlefamily
4
4
Lot Size: 0 Acres
Listing Provided Courtesy of Mike Zboyovski at Ivester Jackson Blackstream | 828 337-7600
ABOUT
Property Information
Welcome to 19 Dearborn Lane, ideally situated in the highly sought-after Biltmore Park community. This beautifully updated 2,800 sq ft residence offers 4 bedrooms, 3.5 baths, and a spacious garage. The light-filled open floor plan showcases a main-level primary suite with a luxurious oversized walk-in shower featuring a custom glass enclosure, complemented by fresh interior paint, a new HVAC system, new rear decking, a true oversized kitchen island, custom oak cabinetry, and a walk-in pantry. Additional features include hardwood and tile flooring, ceiling fans, a dedicated computer niche, and the flexibility of a second primary suite upstairs. The elegant colonial-style two-story front porch enhances the home’s timeless southern charm. Just steps from premier dining, shopping, entertainment, and the YMCA, this home offers an unparalleled location. Schedule your private showing today!
SPECIFICS
Property Details
Price:
$1,185,000
MLS #:
CAR4252698
Status:
Coming Soon
Beds:
4
Baths:
4
Address:
19 Dearborn Street
Type:
Single Family
Subtype:
Single Family Residence
Subdivision:
Town Square East
City:
Asheville
Listed Date:
May 7, 2025
State:
NC
Finished Sq Ft:
2,916
ZIP:
28803
Year Built:
2004
AMENITIES
Interior
Appliances
Dishwasher, Disposal, Double Oven, Dryer, Electric Range, Electric Water Heater, Exhaust Fan, Refrigerator, Washer, Washer/ Dryer
Bathrooms
3 Full Bathrooms, 1 Half Bathroom
Cooling
Central Air, Electric, Heat Pump
Flooring
Carpet, Tile, Wood
Heating
Central, Electric, Floor Furnace, Forced Air, Heat Pump, Natural Gas, Zoned
Laundry Features
Electric Dryer Hookup, Inside, Laundry Room, Main Level
AMENITIES
Exterior
Architectural Style
Traditional
Community Features
Street Lights, Tennis Court(s), Walking Trails
Construction Materials
Fiber Cement, Hardboard Siding
Parking Features
Driveway, Attached Garage, Parking Space(s)
Roof
Shingle
NEIGHBORHOOD
Schools
Elementary School:
Estes/Koontz
Middle School:
Valley Springs
High School:
T.C. Roberson
FINANCIAL
Financial
HOA Fee
$700
HOA Frequency
Annually
HOA Name
First Service Residential
See this Listing
Mortgage Calculator
Similar Listings Nearby
Lorem ipsum dolor sit amet, consectetur adipiscing elit. Aliquam erat urna, scelerisque sed posuere dictum, mattis etarcu.
- 34 King Heights Drive
Fletcher, NC$1,469,000
4.57 miles away
- 275 Sleepy Gap Road #Lot 13
Arden, NC$1,390,000
4.43 miles away
- 16 Decker Drive
Asheville, NC$1,389,000
3.12 miles away
- 76 King Heights Drive
Fletcher, NC$1,350,000
4.51 miles away
- 345 Scarlet Tanager Court
Arden, NC$1,300,000
1.79 miles away
- 160 Fairway Falls Road
Mills River, NC$1,300,000
4.10 miles away
- 640 Blue Mist Way
Arden, NC$1,299,000
4.64 miles away
- 111 Rathfarnham Circle
Asheville, NC$1,275,000
2.13 miles away
- 1011 Columbine Road
Asheville, NC$1,250,000
0.48 miles away
- 104 Red Cedar Lane
Asheville, NC$1,200,000
0.53 miles away

19 Dearborn Street
Asheville, NC
LIGHTBOX-IMAGES





















































