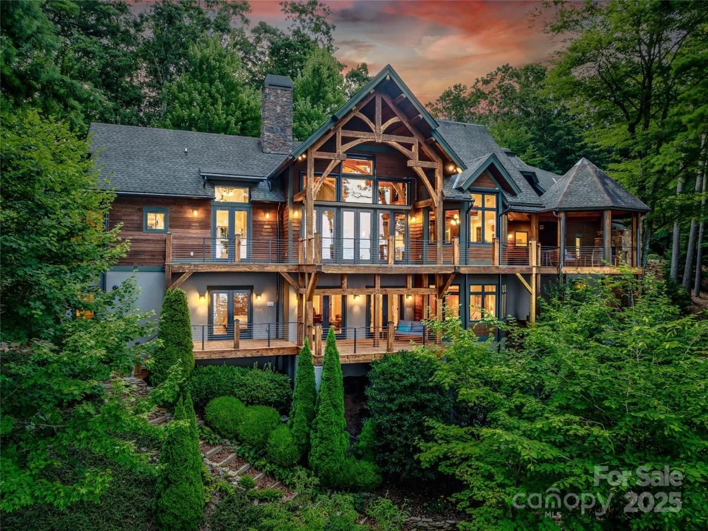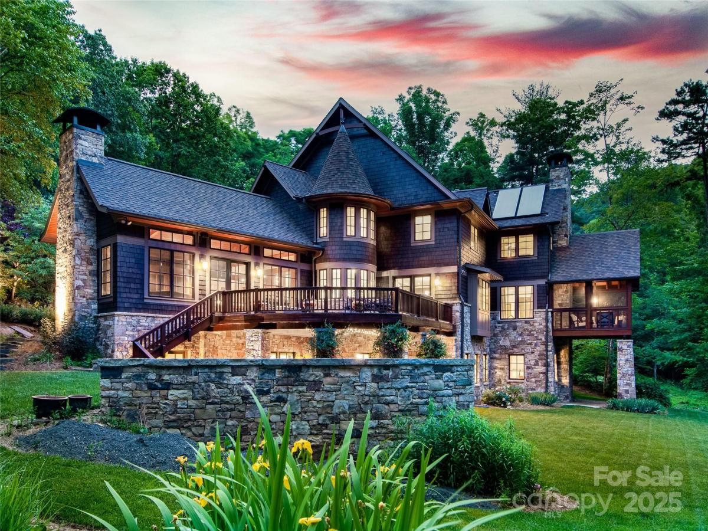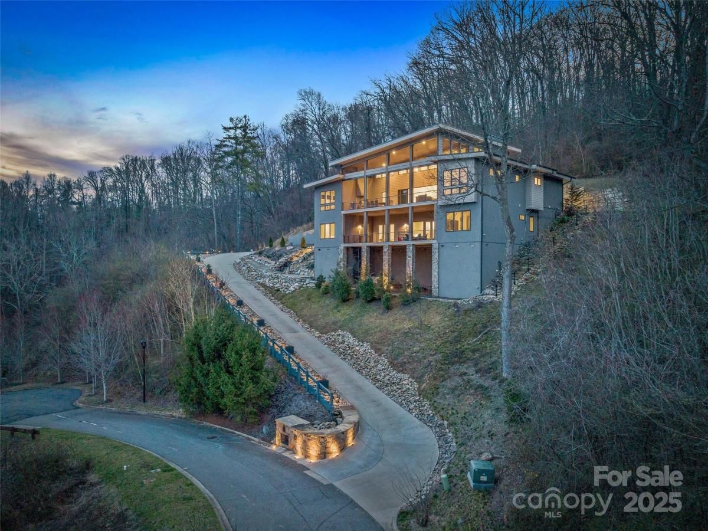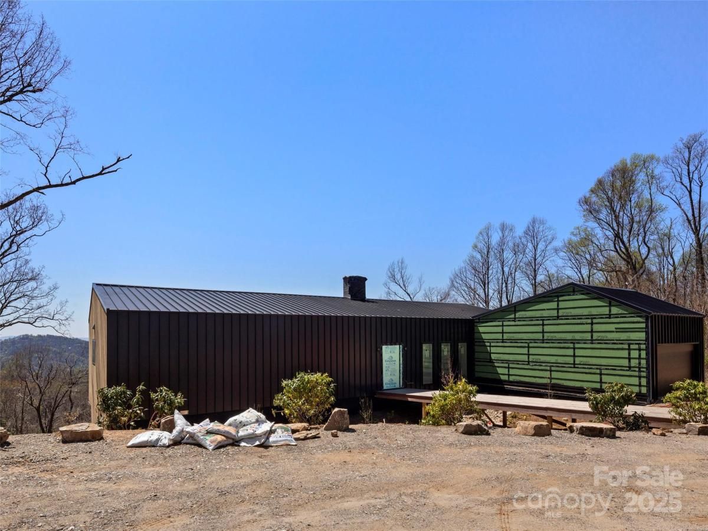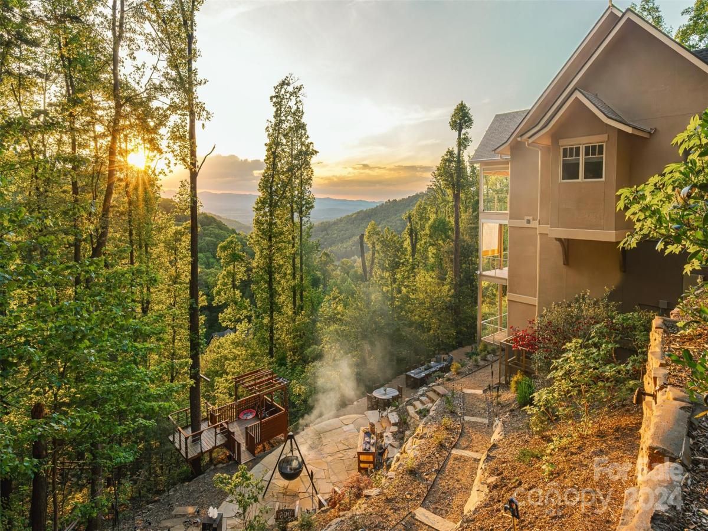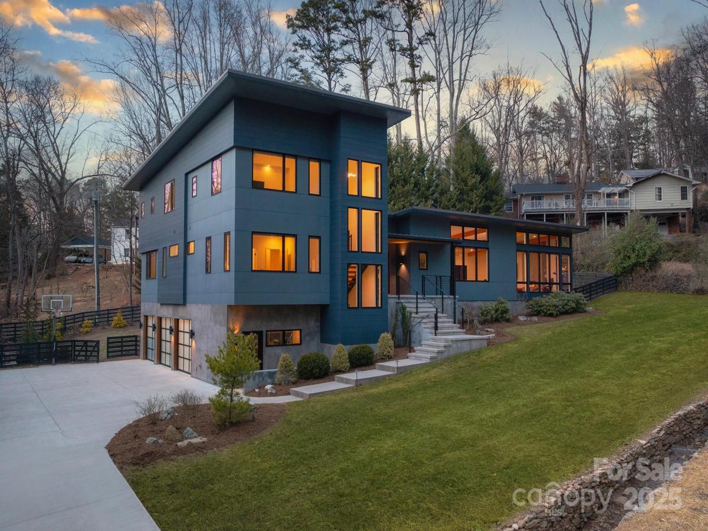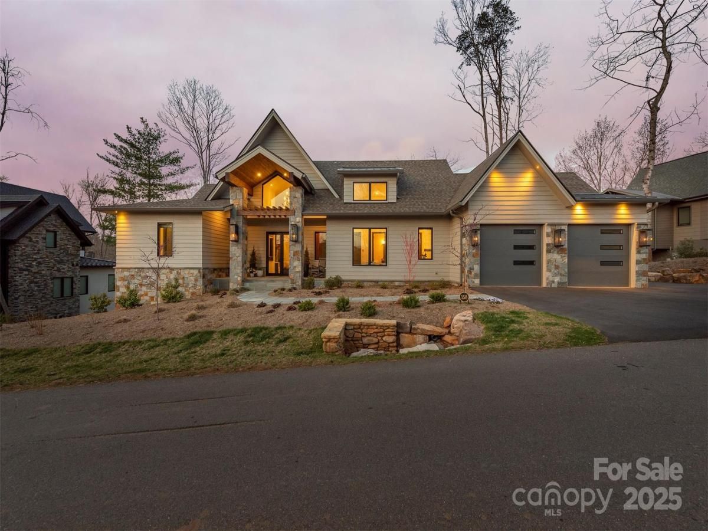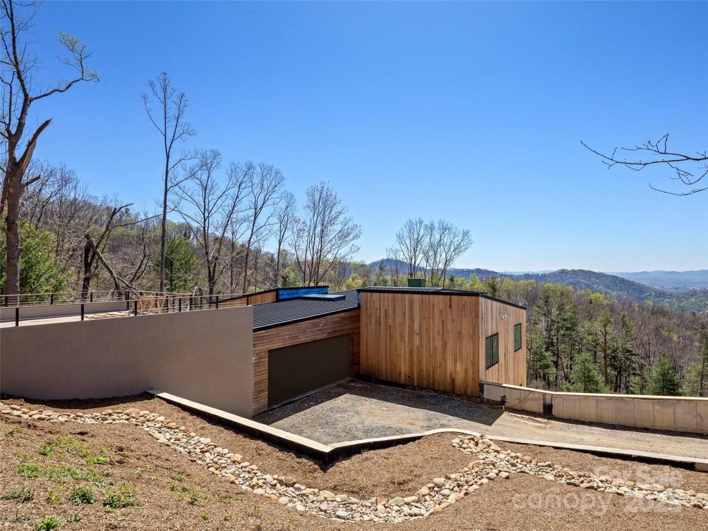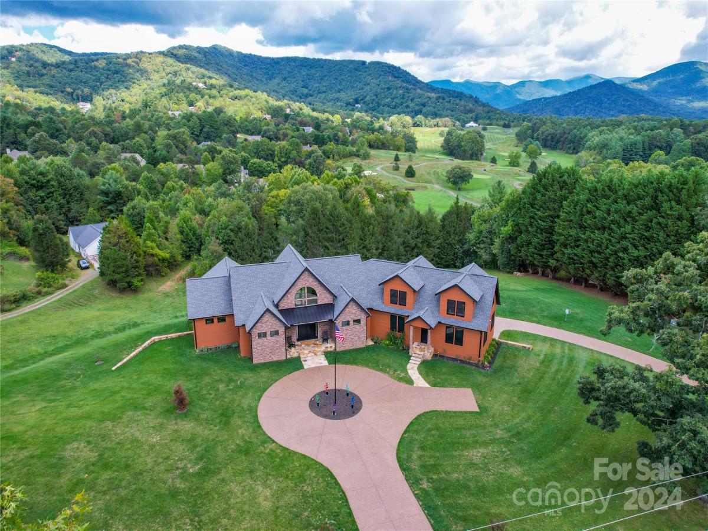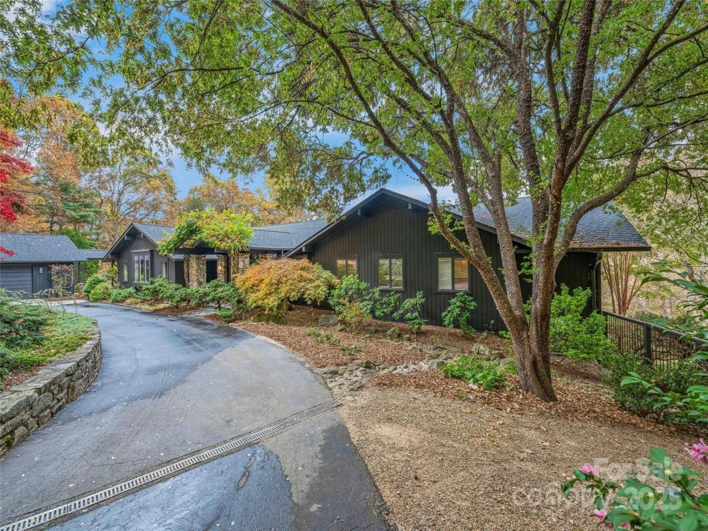33 & 41 Franklin Trace
$3,500,000
Asheville, NC, 28804
singlefamily
4
5
Lot Size: 5.08 Acres
Listing Provided Courtesy of Amy Giles at Town and Mountain Realty | 828 273-1270
ABOUT
Property Information
This setting is one of the reasons so many want to live in WNC and this is a lifestyle move. Located in a gated community this Custom Built Timberframe home w/ quality finishes lives beautifully inside and out. One in a Million long range west facing MTN views w/ easy access and minutes to downtown AVL or N.AVL. These sunsets will take your breath. 26 ft ceilings at the entry w/ a wall of windows framing mountain views all day long. This home was designed to capture views throughout the home. Outside: open and covered decking, retractable awnings, gazebo w/fireplace, pathways/trails, and native plantings. Inside, an explorer’s loft, an artist’s studio, a cook’s kitchen, w/ a primary suite that is due west w/ a jetted tub. SO much flex space to carve out suiting your specific desires.Lower level guest area w/ fireplace and media room. This place is showing off nature at every turn yet so close to mountain city life. See Video in MLS & features & more. 5.08 Acres w/ a res build lot.
SPECIFICS
Property Details
Price:
$3,500,000
MLS #:
CAR4219865
Status:
Active Under Contract
Beds:
4
Baths:
5
Address:
33 & 41 Franklin Trace
Type:
Single Family
Subtype:
Single Family Residence
Subdivision:
Town Mountain Preserve
City:
Asheville
Listed Date:
Mar 13, 2025
State:
NC
Finished Sq Ft:
5,505
ZIP:
28804
Lot Size:
221,285 sqft / 5.08 acres (approx)
Year Built:
2010
AMENITIES
Interior
Appliances
Dishwasher, Disposal, Electric Oven, Exhaust Hood, Gas Cooktop, Microwave, Refrigerator, Tankless Water Heater, Wine Refrigerator
Bathrooms
4 Full Bathrooms, 1 Half Bathroom
Cooling
Ceiling Fan(s), Ductless, Heat Pump, Zoned
Flooring
Carpet, Tile, Wood
Heating
Ductless, Floor Furnace, Forced Air, Heat Pump, Natural Gas, Zoned
Laundry Features
Laundry Room, Main Level, Sink
AMENITIES
Exterior
Architectural Style
Post and Beam, Other
Community Features
Gated, Picnic Area, Recreation Area, Other
Construction Materials
Wood, Other - See Remarks
Exterior Features
In- Ground Irrigation
Parking Features
Driveway, Attached Garage
Roof
Shingle
Security Features
Carbon Monoxide Detector(s), Radon Mitigation System, Security System, Smoke Detector(s)
NEIGHBORHOOD
Schools
Elementary School:
Asheville City
Middle School:
Asheville
High School:
Asheville
FINANCIAL
Financial
HOA Fee
$2,800
HOA Frequency
Annually
HOA Name
TMP POA
See this Listing
Mortgage Calculator
Similar Listings Nearby
Lorem ipsum dolor sit amet, consectetur adipiscing elit. Aliquam erat urna, scelerisque sed posuere dictum, mattis etarcu.
- 51 Robinhood Road
Asheville, NC$3,750,000
2.20 miles away
- 34 Grovepoint Way
Asheville, NC$3,599,999
1.02 miles away
- 631 Elk Mountain Scenic Highway
Asheville, NC$3,295,000
1.78 miles away
- 32 Timberwolf Court
Asheville, NC$3,295,000
2.58 miles away
- 22 Innsbrook Road
Asheville, NC$3,250,000
1.26 miles away
- 158 Riverbend Forest Drive #15
Asheville, NC$3,200,000
4.15 miles away
- 641 Elk Mountain Scenic Highway
Asheville, NC$3,195,000
1.77 miles away
- 57 Union Chapel Road
Weaverville, NC$3,150,000
4.33 miles away
- 7 Parkview Drive
Asheville, NC$3,100,000
2.18 miles away

33 & 41 Franklin Trace
Asheville, NC
LIGHTBOX-IMAGES





