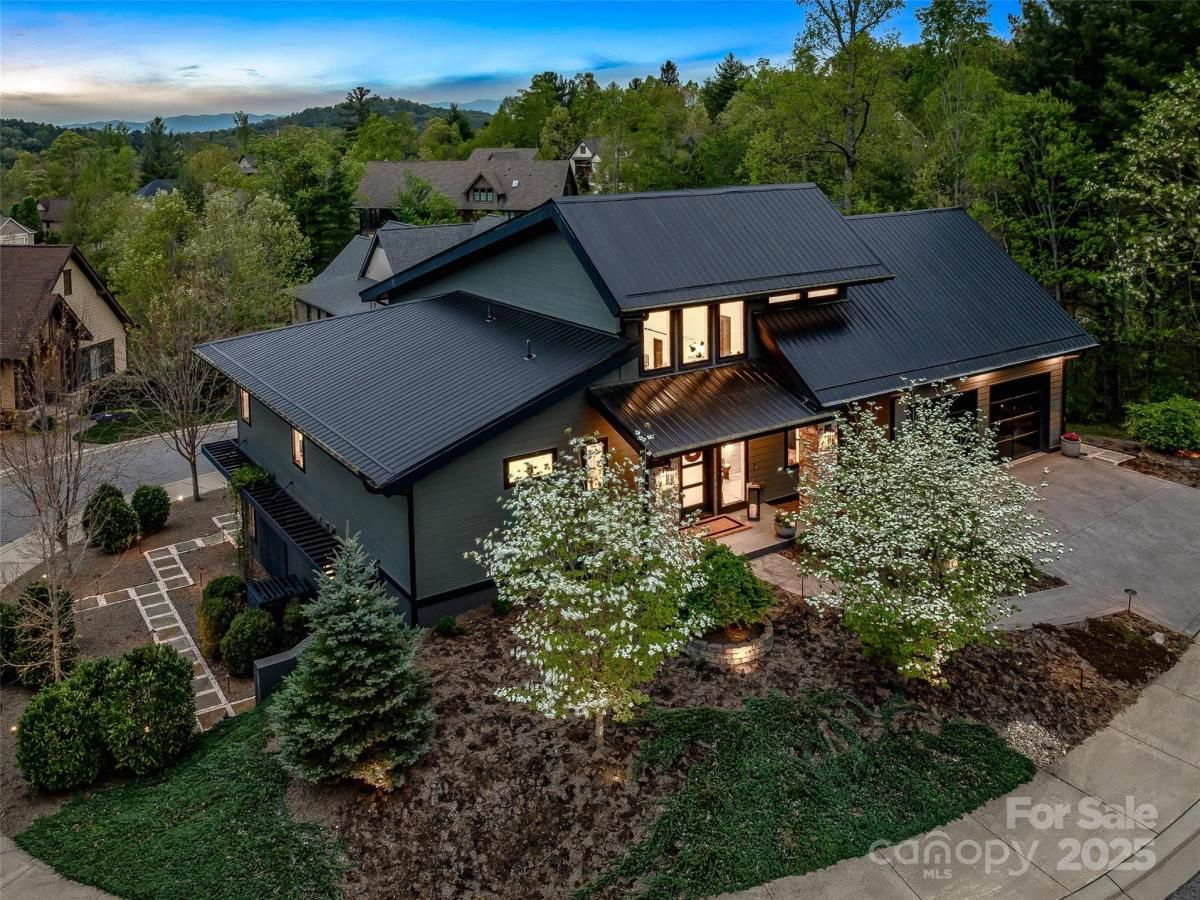11 Bayonne Trail
$2,195,000
Asheville, NC, 28804
singlefamily
3
3
Lot Size: 0.2 Acres
ABOUT
Property Information
Spectacular, luxury living awaits where modern elegance combines seamlessly with the finest in lighting and technology in this custom mountain home located in gated Thoms Estate. Sleek metal surfaces, endless natural light, and earthy wood tones create a magical atmosphere curated by the movement of the sun. Relax in the living/great room with soaring ceilings or entertain on the covered and open decks surrounded by candle lanterns and raised fire boxes. Enjoy a spectacular Chef's kitchen with internally lit drawers, an LED lit Schott Ceran cooktop, and a column refrigerator and freezer. The main level primary suite entices with its privacy and delicious spa bath. The terrace level offers modern stained concrete floors, a wine gallery, fabulous home office/craft room, two guest bedrooms and a bright family room that opens to the terrace patio with concealed storage. Energy efficiency and sustainable living are maximized in this Red Tree Builders, Green Built Certified home. Come see!
SPECIFICS
Property Details
Price:
$2,195,000
MLS #:
CAR4250937
Status:
Active
Beds:
3
Baths:
3
Type:
Single Family
Subtype:
Single Family Residence
Subdivision:
Thoms Estate
Listed Date:
Apr 29, 2025
Finished Sq Ft:
3,282
Lot Size:
8,712 sqft / 0.20 acres (approx)
Year Built:
2018
AMENITIES
Interior
Appliances
Convection Oven, Dishwasher, Disposal, Double Oven, Exhaust Hood, Freezer, Heat Pump Water Heater, Induction Cooktop, Microwave, Refrigerator, Self Cleaning Oven, Washer/Dryer, Wine Refrigerator
Bathrooms
2 Full Bathrooms, 1 Half Bathroom
Cooling
Ceiling Fan(s), Central Air, Heat Pump
Flooring
Hardwood, Tile
Heating
Central, Heat Pump
Laundry Features
Laundry Room, Main Level
AMENITIES
Exterior
Architectural Style
Contemporary, Modern, Transitional
Community Features
Gated, Playground, Recreation Area, Sidewalks, Sport Court, Street Lights, Tennis Court(s), Walking Trails
Construction Materials
Hard Stucco, Stone, Wood
Exterior Features
Fire Pit, In-Ground Irrigation, Storage
Parking Features
Attached Garage, Garage Door Opener, Garage Faces Front, Keypad Entry
Roof
Metal
Security Features
Carbon Monoxide Detector(s), Smoke Detector(s)
NEIGHBORHOOD
Schools
Elementary School:
Asheville City
Middle School:
Asheville
High School:
Asheville
FINANCIAL
Financial
HOA Fee
$1,675
HOA Frequency
Annually
HOA Name
Tessier
See this Listing
Mortgage Calculator
Similar Listings Nearby
Lorem ipsum dolor sit amet, consectetur adipiscing elit. Aliquam erat urna, scelerisque sed posuere dictum, mattis etarcu.

11 Bayonne Trail
Asheville, NC





